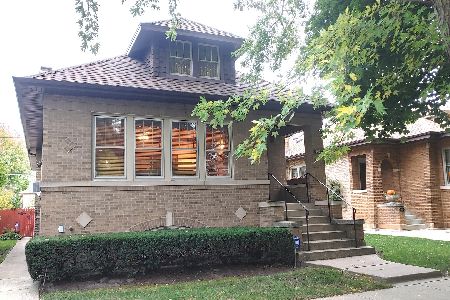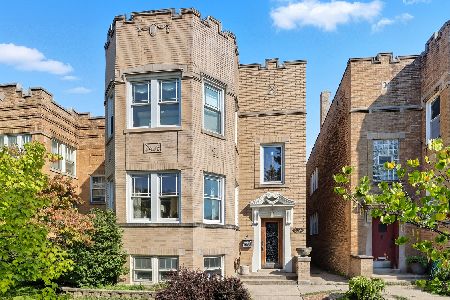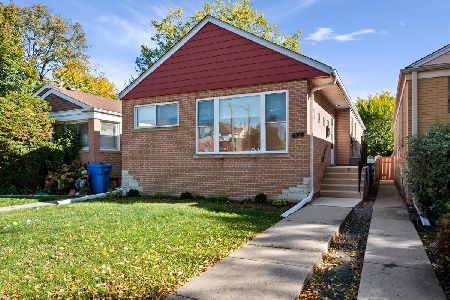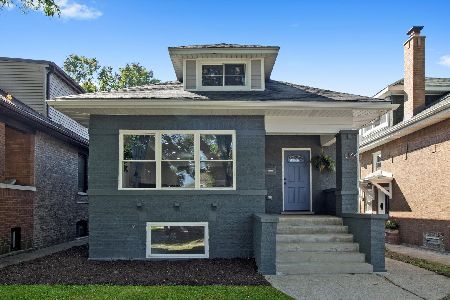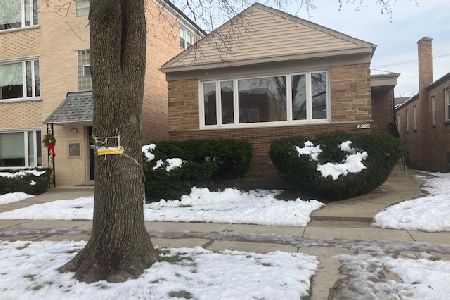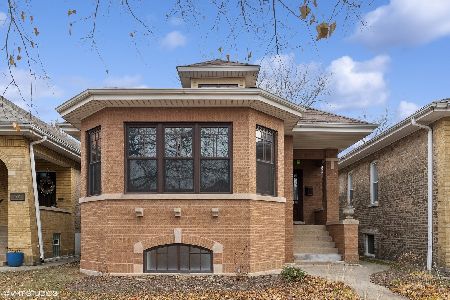6645 Washtenaw Avenue, West Ridge, Chicago, Illinois 60645
$625,000
|
Sold
|
|
| Status: | Closed |
| Sqft: | 3,549 |
| Cost/Sqft: | $179 |
| Beds: | 4 |
| Baths: | 3 |
| Year Built: | 1923 |
| Property Taxes: | $6,701 |
| Days On Market: | 467 |
| Lot Size: | 0,00 |
Description
Marvelous oversized expanded Chicago Bungalow. Gorgeous original woodwork throughout including wide crown moldings and baseboards and lovely natural wood doors. All windows are Marvin Thermopane 1st floor windows have artistic mullioned upper sashes. Expansive living room with bay windows and decorative fireplace flanked with book cases. Spacious dining room will seat a large family gathering. (Exclude DR ceiling fan). Rehabbed granite kitchen with center room island, plentiful white wood cabinets and beautiful backsplash designs. Walk-in pantry provides loads of extra kitchen storage space. There is a much needed mud room to use on your way in from the yard and garage. There are 3 spacious bedrooms and a full bath on this level. The entire 2nd floor is your private retreat with a vast, cathedral ceilinged open concept primary bedroom suite. There is an ensuite full bath, private balcony, and office/nursery. Fabulous lighting with many wall sconces, decorative stairway spindles, and wide plank oak floors add to the charm. The full finished basement with new LVT floors has a family room, 2nd kitchen, bedroom with Elfa Closet Organizer, lovely full bath, and laundry room with raised front load W/D, loads fo cabinet storage and a sink. There are also several more rooms for your hobbies, storage, or even more bedroom space. The "work room" has a full wall of counter and cabinets. There are 2 HVAC systems. 200 amp electric. French drain all around the basement and a sunken backflow stop in the front yard to prevent city sewers from backing up into the home. Relax and garden in your large, peaceful, shaded yard. 2.5 car brick garage. Just a block to Mosaic School of Fine Arts Elementary Magnet Cluster School.
Property Specifics
| Single Family | |
| — | |
| — | |
| 1923 | |
| — | |
| — | |
| No | |
| — |
| Cook | |
| — | |
| — / Not Applicable | |
| — | |
| — | |
| — | |
| 12159771 | |
| 10364100050000 |
Nearby Schools
| NAME: | DISTRICT: | DISTANCE: | |
|---|---|---|---|
|
Grade School
Mosaic School Of Fine Arts |
299 | — | |
|
High School
Mather High School |
299 | Not in DB | |
Property History
| DATE: | EVENT: | PRICE: | SOURCE: |
|---|---|---|---|
| 17 Jun, 2011 | Sold | $260,000 | MRED MLS |
| 15 May, 2011 | Under contract | $174,900 | MRED MLS |
| 5 May, 2011 | Listed for sale | $174,900 | MRED MLS |
| 11 Oct, 2024 | Sold | $625,000 | MRED MLS |
| 17 Sep, 2024 | Under contract | $635,000 | MRED MLS |
| 9 Sep, 2024 | Listed for sale | $635,000 | MRED MLS |
| 7 Feb, 2025 | Sold | $667,500 | MRED MLS |
| 7 Jan, 2025 | Under contract | $675,000 | MRED MLS |
| 13 Dec, 2024 | Listed for sale | $675,000 | MRED MLS |
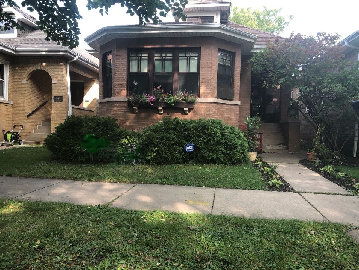
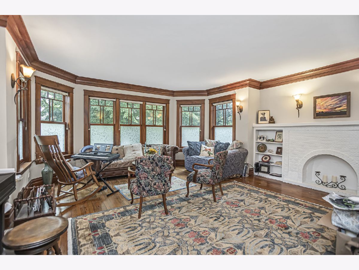
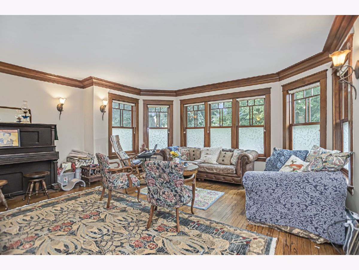
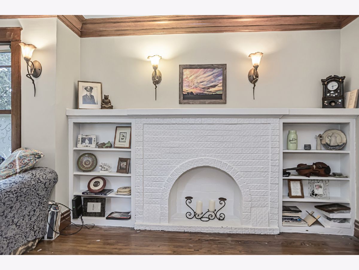
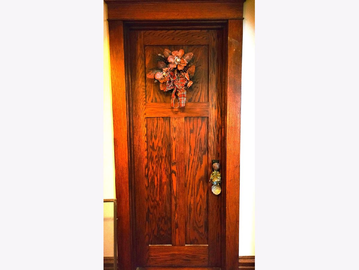
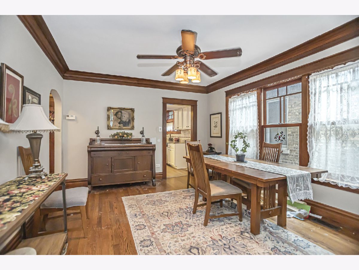
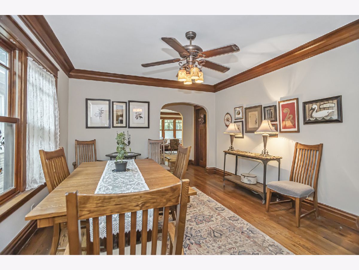
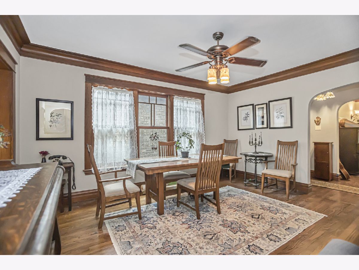
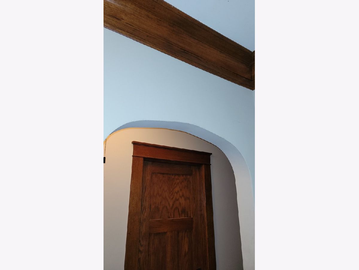
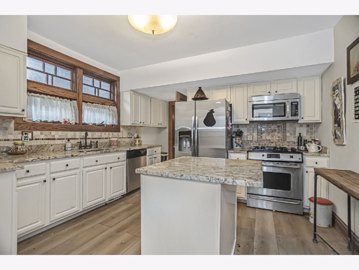
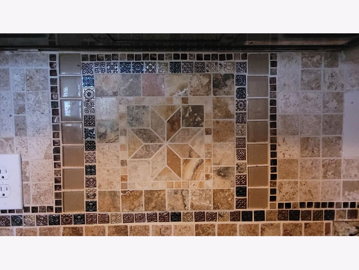
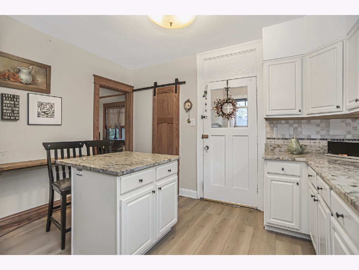
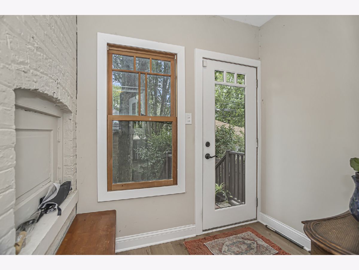
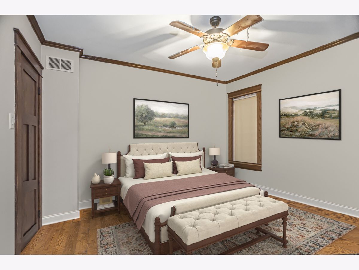
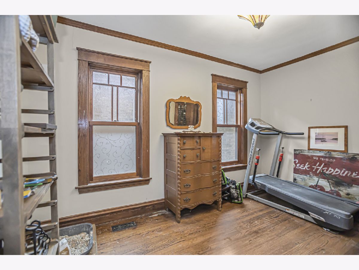
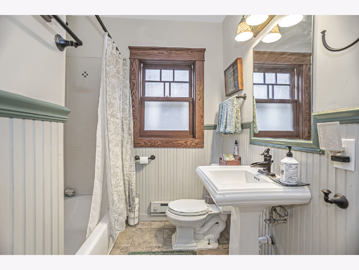
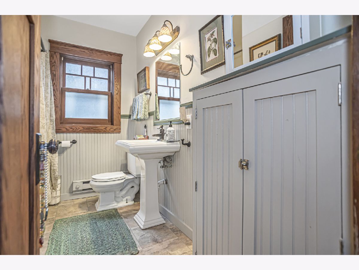
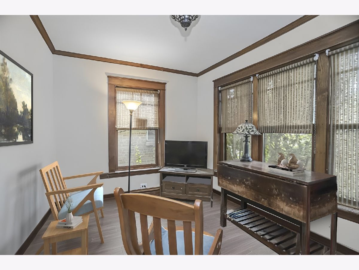
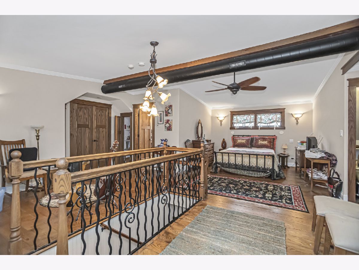
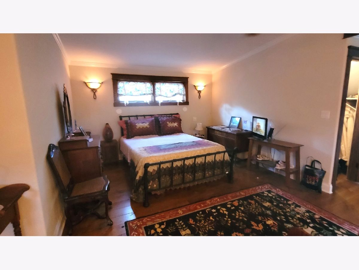
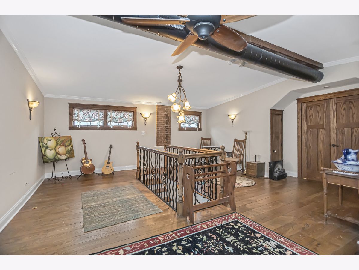
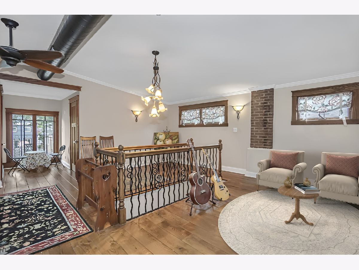
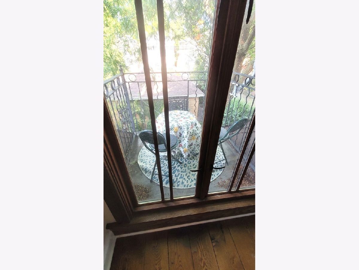
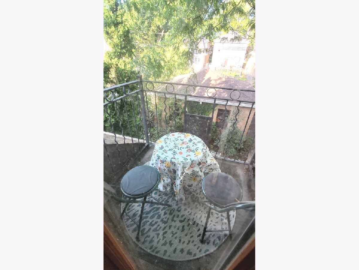
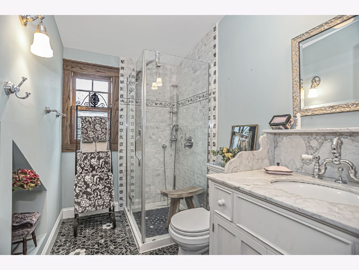
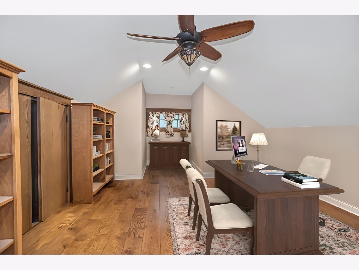
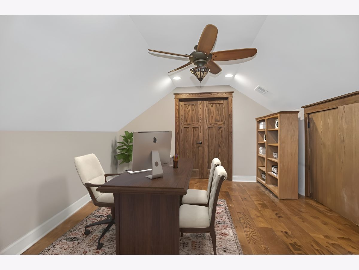
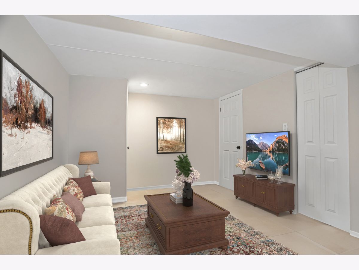
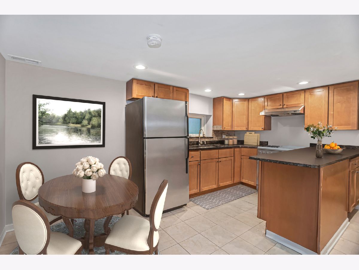
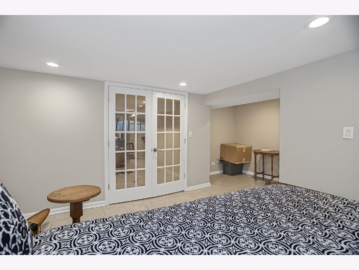
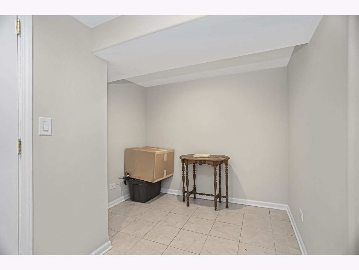
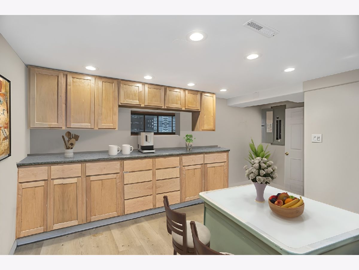
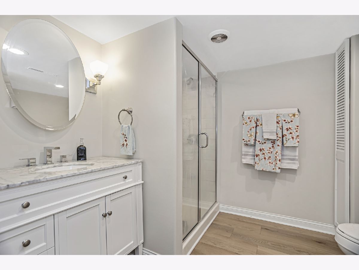
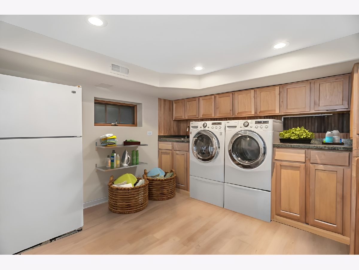
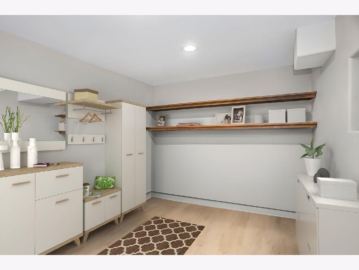
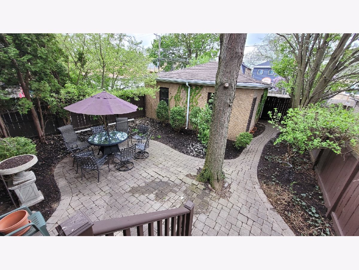
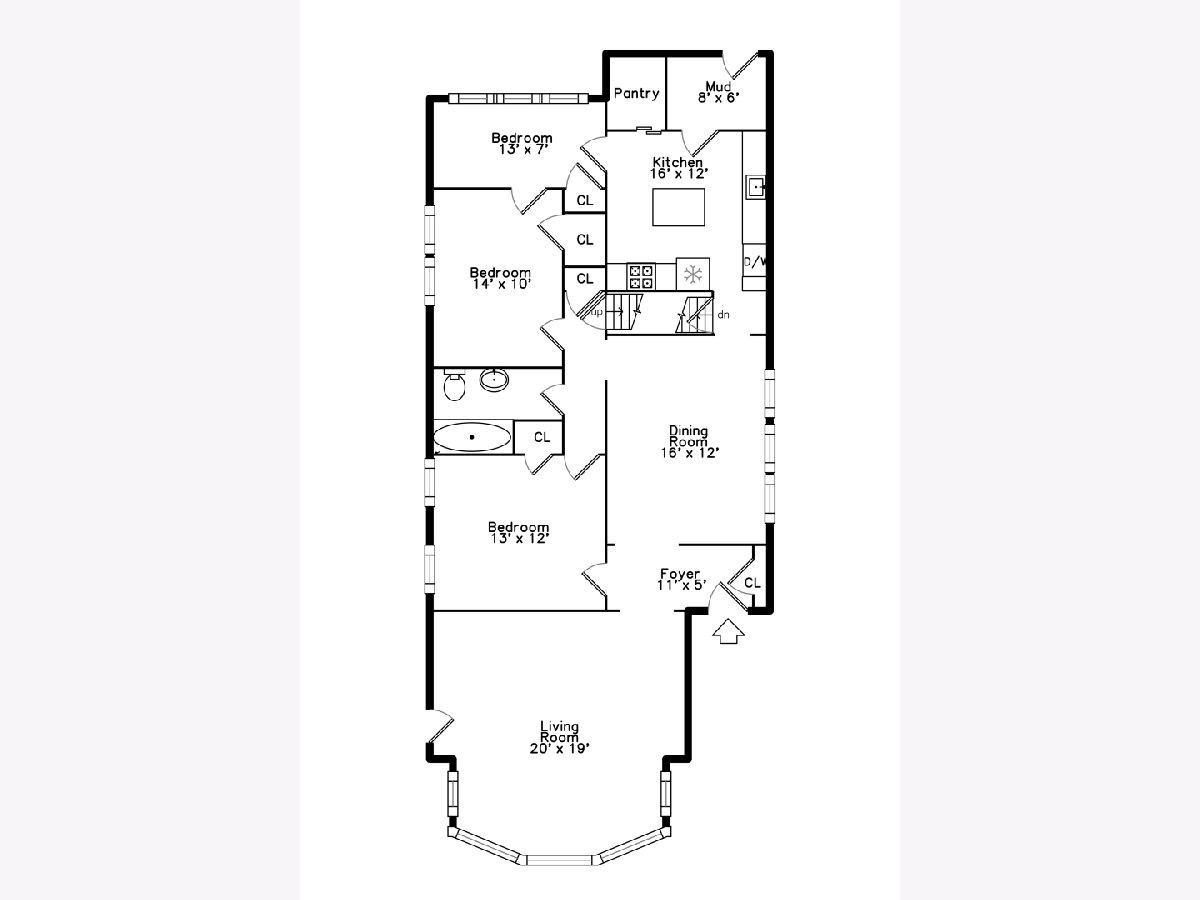
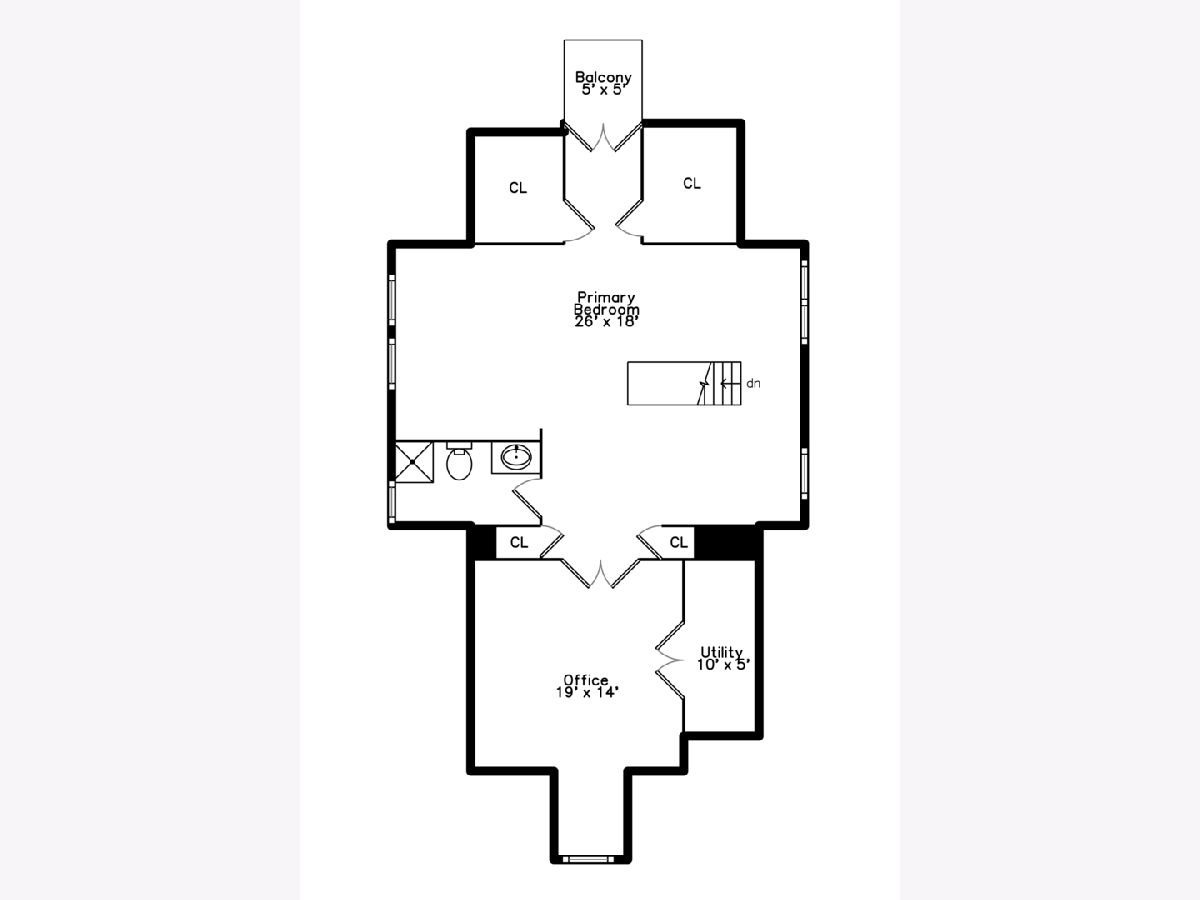
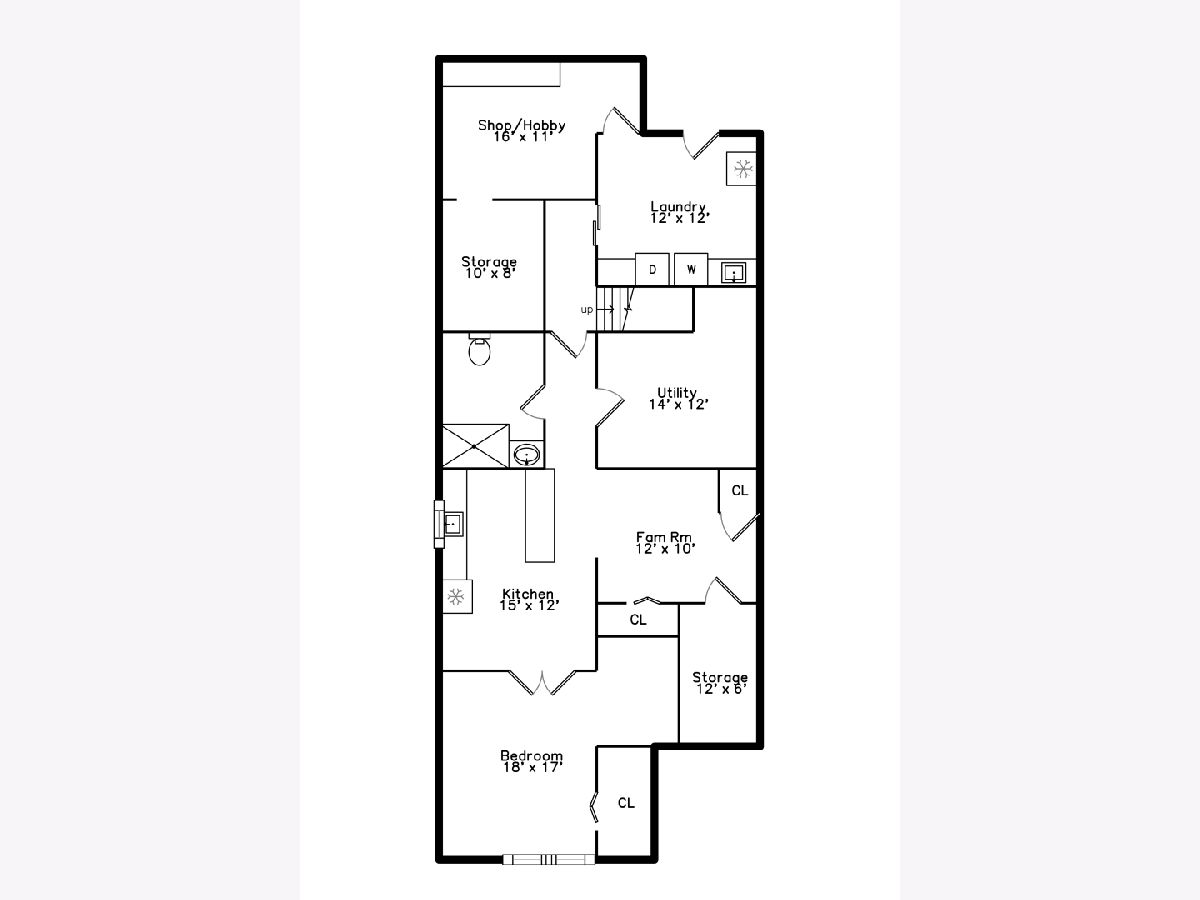
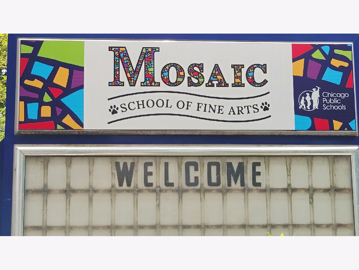
Room Specifics
Total Bedrooms: 5
Bedrooms Above Ground: 4
Bedrooms Below Ground: 1
Dimensions: —
Floor Type: —
Dimensions: —
Floor Type: —
Dimensions: —
Floor Type: —
Dimensions: —
Floor Type: —
Full Bathrooms: 3
Bathroom Amenities: —
Bathroom in Basement: 1
Rooms: —
Basement Description: Finished
Other Specifics
| 2 | |
| — | |
| — | |
| — | |
| — | |
| 35 X 126 | |
| — | |
| — | |
| — | |
| — | |
| Not in DB | |
| — | |
| — | |
| — | |
| — |
Tax History
| Year | Property Taxes |
|---|---|
| 2011 | $4,088 |
| 2024 | $6,701 |
| 2025 | $6,896 |
Contact Agent
Nearby Similar Homes
Nearby Sold Comparables
Contact Agent
Listing Provided By
RE/MAX Premier

