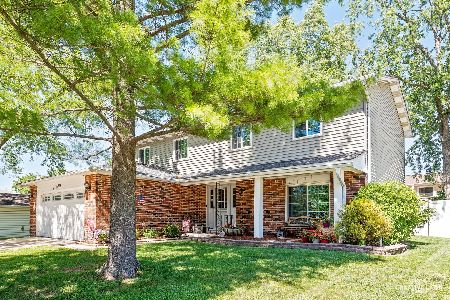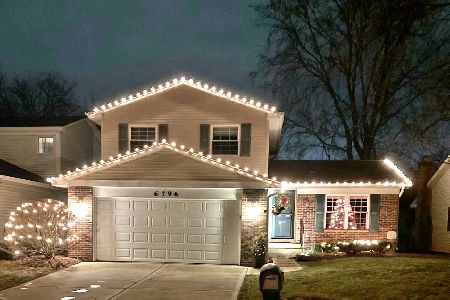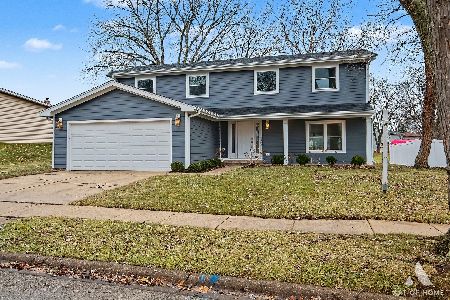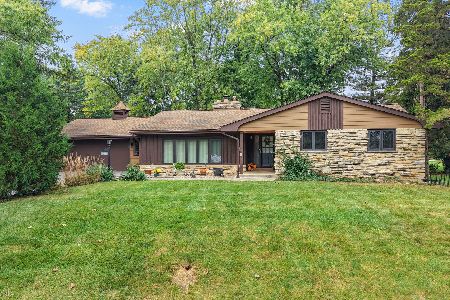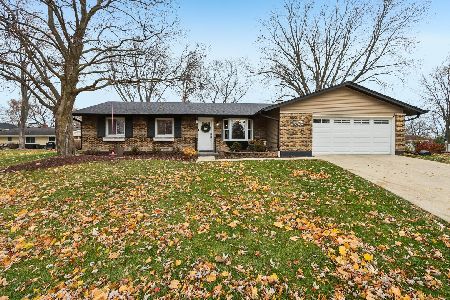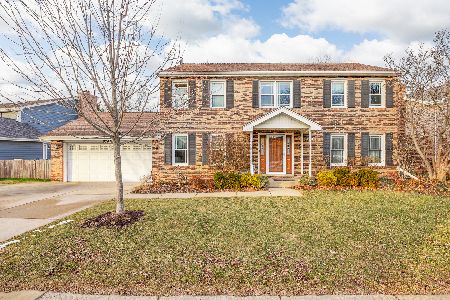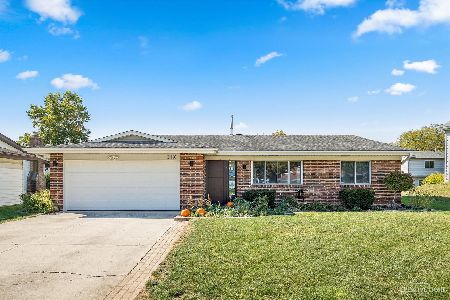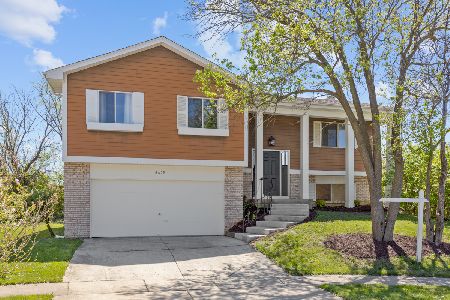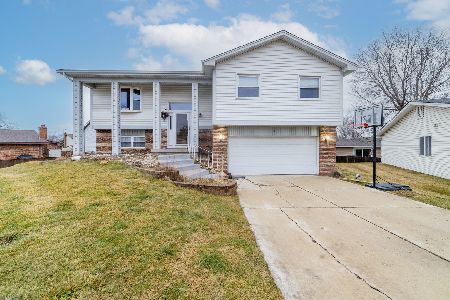6647 Wheatfield Street, Woodridge, Illinois 60517
$270,000
|
Sold
|
|
| Status: | Closed |
| Sqft: | 2,050 |
| Cost/Sqft: | $132 |
| Beds: | 4 |
| Baths: | 3 |
| Year Built: | 1977 |
| Property Taxes: | $7,117 |
| Days On Market: | 2045 |
| Lot Size: | 0,14 |
Description
Spacious home with large master suite and private loft. Located on a quiet cul-de-sac in a desirable neighborhood. Spacious rooms and open staircase. Separate dining room. Kitchen has a walk-in pantry. Laundry room on the 1st floor. Retreat in the spacious master with full master bath, ample closet space and a private, attached loft. Use the attached loft for a home office. Recent big ticket improvements include: 2020 - Gutters, soffit, fascia and concrete driveway. 2019 - A/C and sliding patio doors. 2018 - Water heater & furnace. Newer windows and siding. Nest thermostat. 2.5 car garage with work bench. Fully fenced yard with brick paver patio for outdoor entertaining. Amazing HOA Amenities: Clubhouse, Pool, Tennis Courts, Weight & Exercise Room, Lounge, Game Room, Conference Room, Party Room, Playground, Pond. Highly rated schools. Close to I-355. Join the desirable Woodridge IV lifestyle.
Property Specifics
| Single Family | |
| — | |
| — | |
| 1977 | |
| — | |
| — | |
| No | |
| 0.14 |
| — | |
| Woodridge Center | |
| 46 / Monthly | |
| — | |
| — | |
| — | |
| 10740573 | |
| 0824111016 |
Nearby Schools
| NAME: | DISTRICT: | DISTANCE: | |
|---|---|---|---|
|
Grade School
Meadowview Elementary School |
68 | — | |
|
Middle School
Thomas Jefferson Junior High Sch |
68 | Not in DB | |
|
High School
North High School |
99 | Not in DB | |
Property History
| DATE: | EVENT: | PRICE: | SOURCE: |
|---|---|---|---|
| 9 Feb, 2007 | Sold | $238,500 | MRED MLS |
| 15 Jan, 2007 | Under contract | $245,000 | MRED MLS |
| 8 Oct, 2006 | Listed for sale | $245,000 | MRED MLS |
| 31 Aug, 2020 | Sold | $270,000 | MRED MLS |
| 28 Jul, 2020 | Under contract | $270,000 | MRED MLS |
| — | Last price change | $280,000 | MRED MLS |
| 9 Jun, 2020 | Listed for sale | $280,000 | MRED MLS |
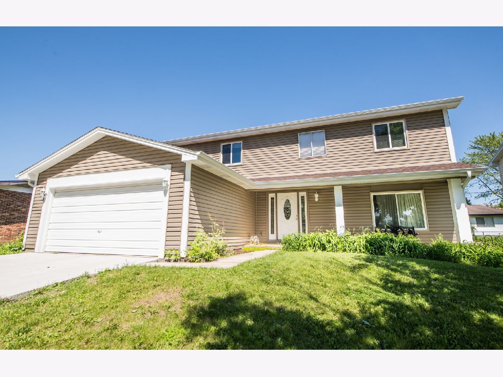
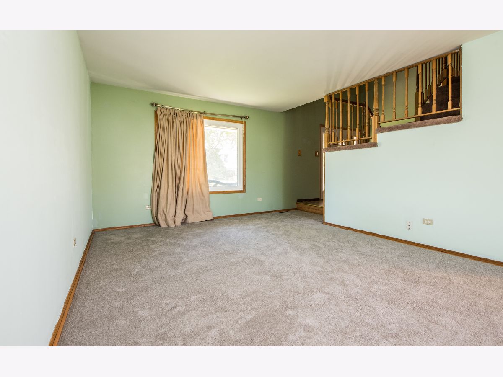
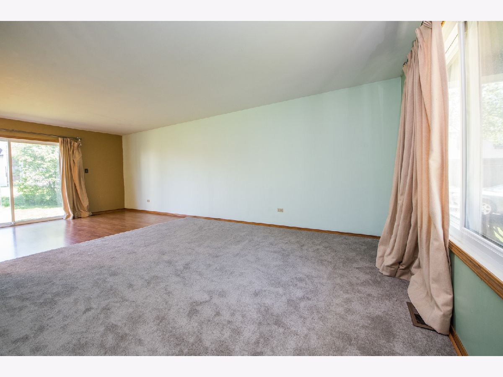
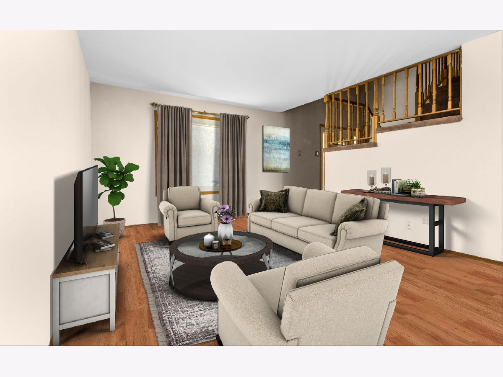
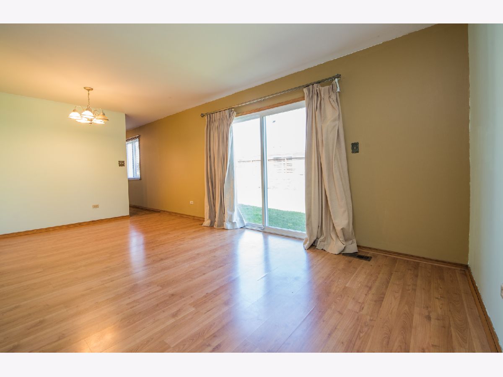
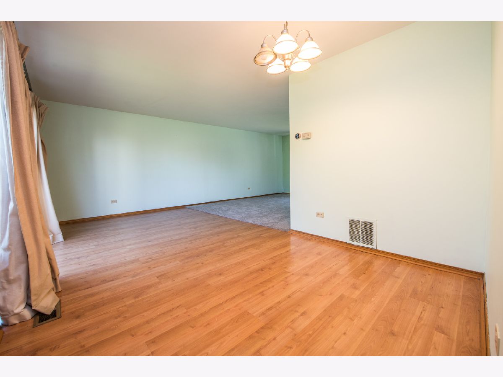
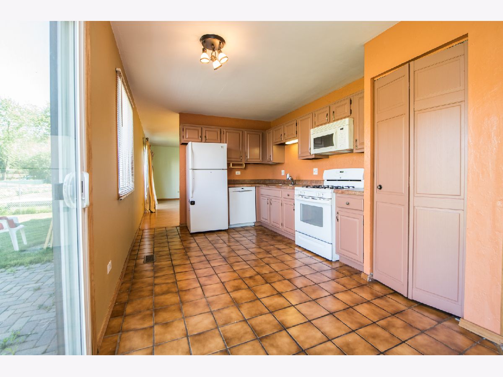
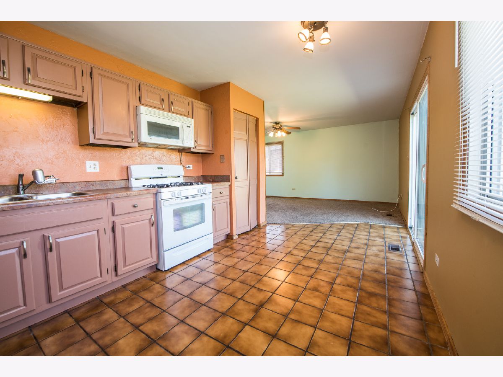
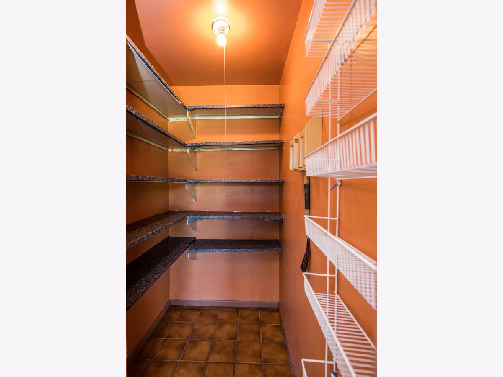
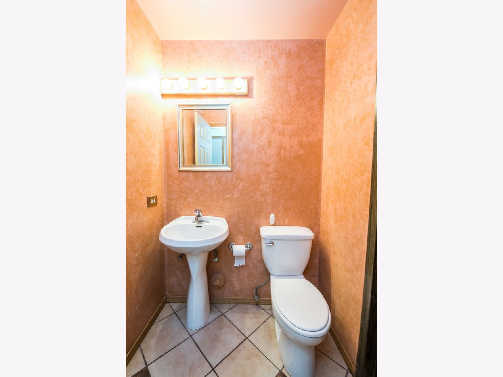
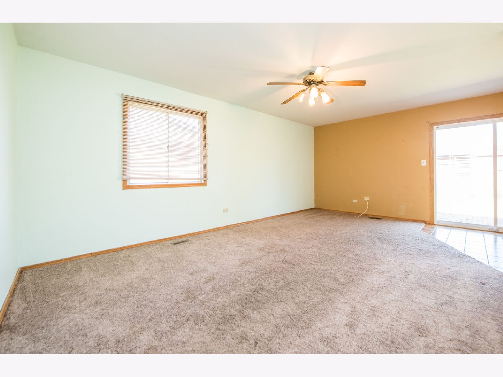
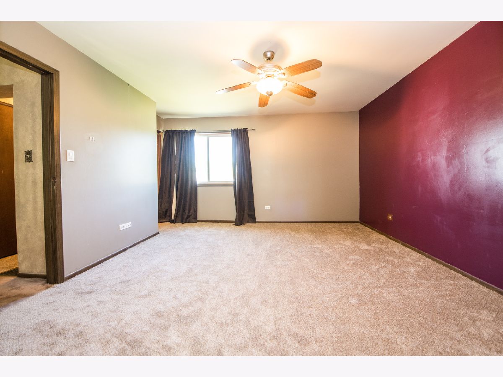
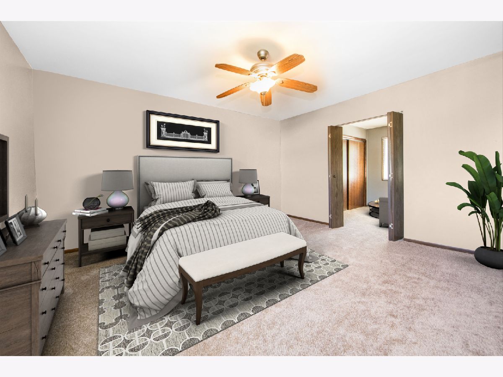
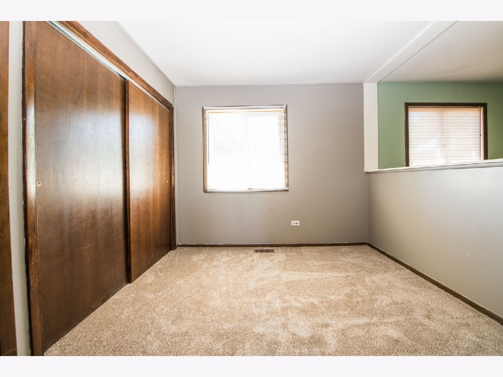
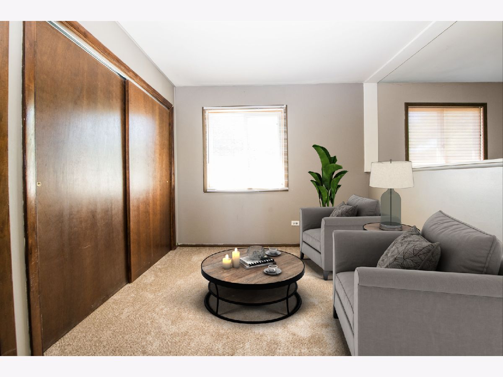
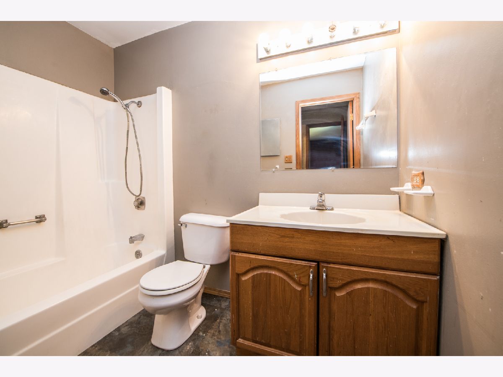
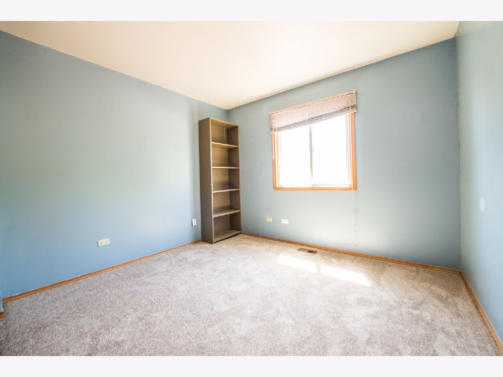
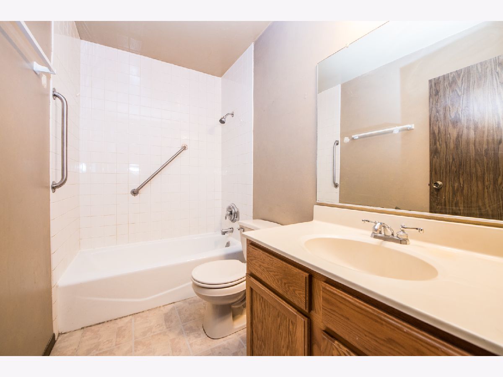
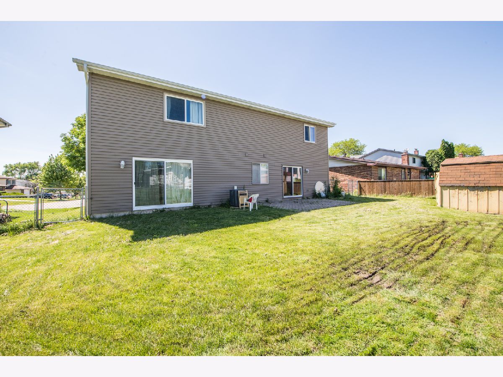
Room Specifics
Total Bedrooms: 4
Bedrooms Above Ground: 4
Bedrooms Below Ground: 0
Dimensions: —
Floor Type: —
Dimensions: —
Floor Type: —
Dimensions: —
Floor Type: —
Full Bathrooms: 3
Bathroom Amenities: —
Bathroom in Basement: 0
Rooms: —
Basement Description: —
Other Specifics
| 2 | |
| — | |
| — | |
| — | |
| — | |
| 65 X 100 | |
| Unfinished | |
| — | |
| — | |
| — | |
| Not in DB | |
| — | |
| — | |
| — | |
| — |
Tax History
| Year | Property Taxes |
|---|---|
| 2007 | $4,878 |
| 2020 | $7,117 |
Contact Agent
Nearby Similar Homes
Nearby Sold Comparables
Contact Agent
Listing Provided By
HomeSmart Connect LLC

