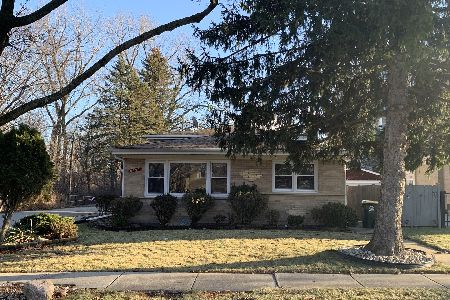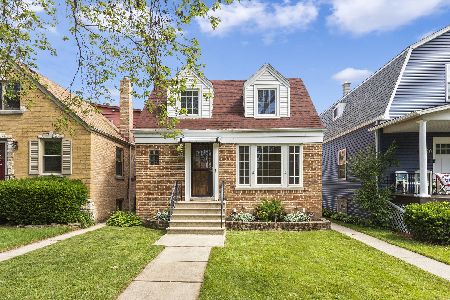6649 Albion Avenue, Norwood Park, Chicago, Illinois 60631
$437,500
|
Sold
|
|
| Status: | Closed |
| Sqft: | 3,200 |
| Cost/Sqft: | $137 |
| Beds: | 3 |
| Baths: | 3 |
| Year Built: | 1916 |
| Property Taxes: | $4,159 |
| Days On Market: | 3527 |
| Lot Size: | 0,00 |
Description
Beautiful 3 Bedrm/3 Bath Stunning Single Family Home in a Great Location on the Edge of the City! This Home has been Remodeled from Top to Bottom. Enjoy a Bath On Every Level, Sunny Living Rm & Dining Rm, Newer Kitchen with High End Appliances, Breakfast Bar and Large Eat-In Area Overlooking the Yard with Bay Window, Stunning Master Suite with Steam Shower, Fireplace and 2 WI Closets with Nice Organizers, Completely Gutted Basement with New Bar, Bath, Large Storage Space, Recessed Lighting and Quality Plush Carpet. All New Electric, Flood Control & Newer Furnace. Awesome Deck, Yard and Mechanics Garage. Perfect Location to Enjoy a Bike Ride in the Forest Preserves, Shopping and Transportation.
Property Specifics
| Single Family | |
| — | |
| Colonial | |
| 1916 | |
| Full | |
| — | |
| No | |
| — |
| Cook | |
| — | |
| 0 / Not Applicable | |
| None | |
| Lake Michigan | |
| Public Sewer | |
| 09240110 | |
| 10314060110000 |
Nearby Schools
| NAME: | DISTRICT: | DISTANCE: | |
|---|---|---|---|
|
Grade School
Onahan Elementary School |
299 | — | |
|
Middle School
Onahan Elementary School |
299 | Not in DB | |
|
High School
Taft High School |
299 | Not in DB | |
Property History
| DATE: | EVENT: | PRICE: | SOURCE: |
|---|---|---|---|
| 20 Jun, 2015 | Sold | $382,000 | MRED MLS |
| 8 May, 2015 | Under contract | $399,900 | MRED MLS |
| — | Last price change | $424,000 | MRED MLS |
| 29 Apr, 2015 | Listed for sale | $424,000 | MRED MLS |
| 14 Jul, 2016 | Sold | $437,500 | MRED MLS |
| 30 May, 2016 | Under contract | $437,500 | MRED MLS |
| 27 May, 2016 | Listed for sale | $437,500 | MRED MLS |
Room Specifics
Total Bedrooms: 3
Bedrooms Above Ground: 3
Bedrooms Below Ground: 0
Dimensions: —
Floor Type: Hardwood
Dimensions: —
Floor Type: Hardwood
Full Bathrooms: 3
Bathroom Amenities: Steam Shower,Soaking Tub
Bathroom in Basement: 1
Rooms: Storage,Walk In Closet
Basement Description: Finished
Other Specifics
| 2.5 | |
| Concrete Perimeter | |
| — | |
| Deck, Patio | |
| Fenced Yard | |
| 30 X 125 | |
| Interior Stair | |
| Full | |
| Skylight(s), Sauna/Steam Room, Bar-Wet, First Floor Bedroom, In-Law Arrangement, First Floor Full Bath | |
| Range, Microwave, Dishwasher, High End Refrigerator, Bar Fridge, Washer, Dryer | |
| Not in DB | |
| Sidewalks, Street Lights, Street Paved | |
| — | |
| — | |
| Gas Starter |
Tax History
| Year | Property Taxes |
|---|---|
| 2015 | $4,066 |
| 2016 | $4,159 |
Contact Agent
Nearby Similar Homes
Nearby Sold Comparables
Contact Agent
Listing Provided By
Dream Town Realty










