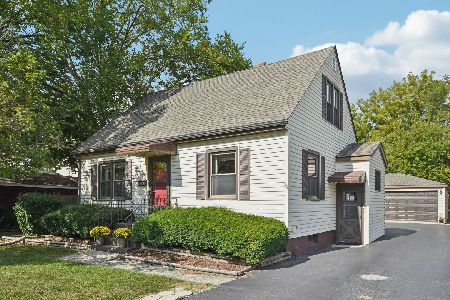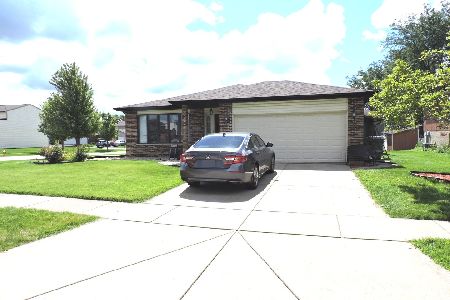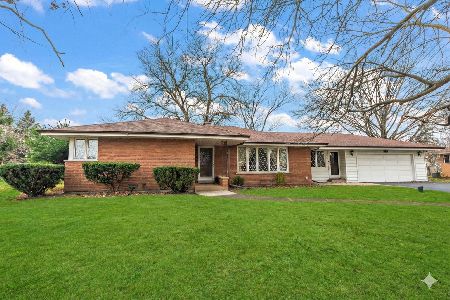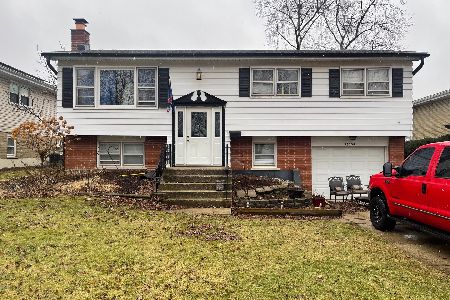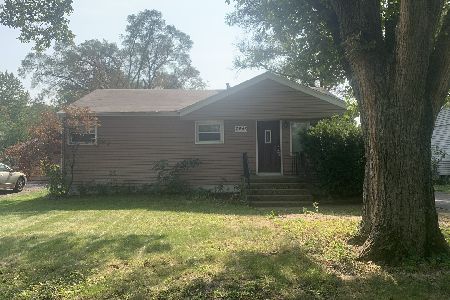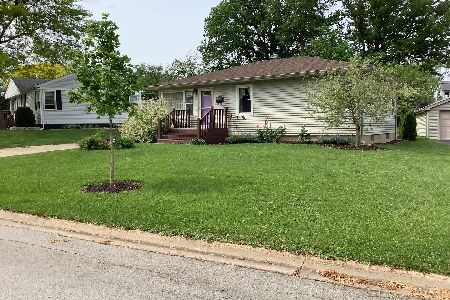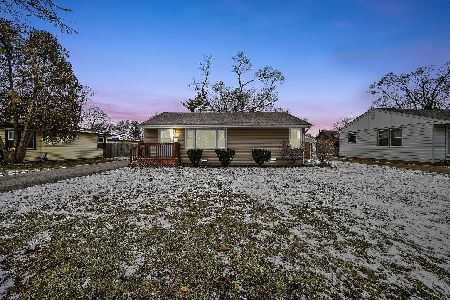6649 Maple Lane Drive, Tinley Park, Illinois 60477
$176,000
|
Sold
|
|
| Status: | Closed |
| Sqft: | 1,316 |
| Cost/Sqft: | $141 |
| Beds: | 2 |
| Baths: | 2 |
| Year Built: | 1956 |
| Property Taxes: | $2,630 |
| Days On Market: | 2458 |
| Lot Size: | 0,18 |
Description
Spacious Bungalow w/huge family room addition, nestled on a mature tree lined street in the heart of Tinley. 2 Bedrooms up & 1 in the partially finished full-sized basement. The family room 2007 offers a newer 1/2 bath, soaring vaulted ceilings w/stylish wood beam, ceiling fan, gorgeous stone front, gas fire place w/wood mantle, & plenty of natural light from the skylights, as well as exterior access sliding door to the yard. The galley kitchen offers Oak cabinets & room for a kitchen table. The living room provides built-in shelves. The basement offers a 3rd bedroom, office, or bonus space, along with a recreation room & storage! Newer windows 2005 & hardwood floors throughout! Detached 2 car Garage 2003 w/partially fenced yard. Lots of 'news' lately...Roof was a complete tear off 1999, Siding 2007, Composite Deck 2009, Water Heater 2012, Furnace & A/C 2013, Drain Pipes 2006, Leafguard Gutters 2008. Basement floor needs replacing, so Seller is offering a $2,000 flooring credit. Sold As Is
Property Specifics
| Single Family | |
| — | |
| Ranch | |
| 1956 | |
| Full | |
| RANCH | |
| No | |
| 0.18 |
| Cook | |
| Parkside | |
| 0 / Not Applicable | |
| None | |
| Lake Michigan | |
| Public Sewer | |
| 10366011 | |
| 28302060500000 |
Nearby Schools
| NAME: | DISTRICT: | DISTANCE: | |
|---|---|---|---|
|
Grade School
Bert H Fulton Elementary School |
146 | — | |
|
Middle School
Central Middle School |
146 | Not in DB | |
|
High School
Tinley Park High School |
228 | Not in DB | |
Property History
| DATE: | EVENT: | PRICE: | SOURCE: |
|---|---|---|---|
| 15 Aug, 2019 | Sold | $176,000 | MRED MLS |
| 13 Jul, 2019 | Under contract | $184,900 | MRED MLS |
| — | Last price change | $189,900 | MRED MLS |
| 3 May, 2019 | Listed for sale | $199,900 | MRED MLS |
Room Specifics
Total Bedrooms: 3
Bedrooms Above Ground: 2
Bedrooms Below Ground: 1
Dimensions: —
Floor Type: Hardwood
Dimensions: —
Floor Type: Carpet
Full Bathrooms: 2
Bathroom Amenities: —
Bathroom in Basement: 0
Rooms: Bonus Room,Recreation Room,Storage,Eating Area
Basement Description: Partially Finished
Other Specifics
| 2 | |
| Concrete Perimeter | |
| Asphalt | |
| Deck, Storms/Screens | |
| Landscaped,Mature Trees | |
| 60 X 130 | |
| Full,Unfinished | |
| — | |
| Vaulted/Cathedral Ceilings, Skylight(s), Hardwood Floors, Wood Laminate Floors, First Floor Bedroom, First Floor Full Bath | |
| Range, Microwave, Refrigerator, Washer, Dryer | |
| Not in DB | |
| Tennis Courts, Street Lights, Street Paved | |
| — | |
| — | |
| Attached Fireplace Doors/Screen, Gas Log, Gas Starter |
Tax History
| Year | Property Taxes |
|---|---|
| 2019 | $2,630 |
Contact Agent
Nearby Similar Homes
Nearby Sold Comparables
Contact Agent
Listing Provided By
Coldwell Banker Residential

