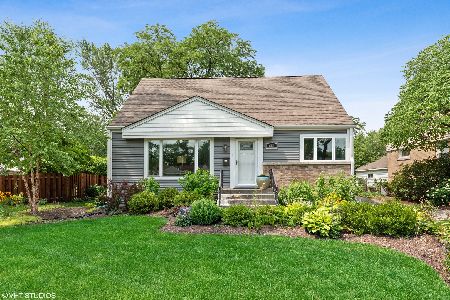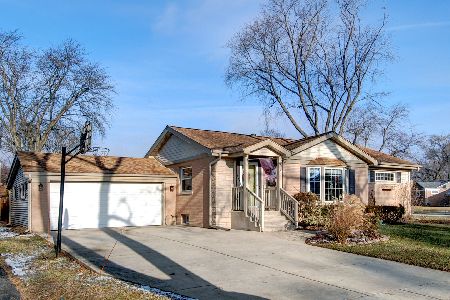665 Clarendon Court, Arlington Heights, Illinois 60004
$309,900
|
Sold
|
|
| Status: | Closed |
| Sqft: | 0 |
| Cost/Sqft: | — |
| Beds: | 3 |
| Baths: | 2 |
| Year Built: | 1954 |
| Property Taxes: | $6,054 |
| Days On Market: | 2309 |
| Lot Size: | 0,13 |
Description
Great home that is move in ready and waiting for you! Centrally located in Arlington Heights and nestled in a quiet cul de sac. Light and bright, classic ranch layout. Living room with large bay window wall that brings the beauty of the outside to your chairside. Living room is open to the well planned kitchen with new white shaker cabinetry, granite counters, large island with breakfast bar that provides a casusal dining spot and serves as an additional prep area, All new SS appliances, porcelain tile flooring. Professionally painted in neutral palatte thruought whole home. Lustrous hardwood floors refinished in warm spice. Finishing out the main level is the 1st full bathroom which boasts all brand new finishes including newly tiled shower/tub, vanity, & flooring. Next to the master bedroom and two ancillary bedrooms. Each bedroom has ample sliding door closets. New carpet on stairway to full finished basement that provides for even more living space such as activity, utility and/or hobby areas, plenty of space to plan around. Basement also offers 2nd full bath, expansive laundry Room and generous storage spaces. Backyard easily landscaped and planned with mature trees. Perfect for backyard play or for summer barbecue. Detached 1.5 car garage. Short Walk to parks and acclaimed schools(Olive/Thomas/Hersey) and close to amenities. Happy Future Here!
Property Specifics
| Single Family | |
| — | |
| Ranch | |
| 1954 | |
| Full | |
| RANCH | |
| No | |
| 0.13 |
| Cook | |
| — | |
| — / Not Applicable | |
| None | |
| Public | |
| Public Sewer | |
| 10537694 | |
| 03204130360000 |
Nearby Schools
| NAME: | DISTRICT: | DISTANCE: | |
|---|---|---|---|
|
Grade School
Olive-mary Stitt School |
25 | — | |
|
Middle School
Thomas Middle School |
25 | Not in DB | |
|
High School
John Hersey High School |
214 | Not in DB | |
Property History
| DATE: | EVENT: | PRICE: | SOURCE: |
|---|---|---|---|
| 9 Jan, 2020 | Sold | $309,900 | MRED MLS |
| 11 Nov, 2019 | Under contract | $309,900 | MRED MLS |
| — | Last price change | $319,500 | MRED MLS |
| 3 Oct, 2019 | Listed for sale | $319,500 | MRED MLS |
Room Specifics
Total Bedrooms: 3
Bedrooms Above Ground: 3
Bedrooms Below Ground: 0
Dimensions: —
Floor Type: Hardwood
Dimensions: —
Floor Type: Hardwood
Full Bathrooms: 2
Bathroom Amenities: —
Bathroom in Basement: 1
Rooms: Recreation Room,Utility Room-Lower Level,Storage
Basement Description: Finished
Other Specifics
| 1.5 | |
| — | |
| Asphalt | |
| Storms/Screens | |
| Cul-De-Sac | |
| 27 X 34 X 111 X 86 X 24 X | |
| — | |
| None | |
| Hardwood Floors, First Floor Bedroom, First Floor Full Bath | |
| Range, Microwave, Dishwasher, Refrigerator, Washer, Dryer, Disposal, Stainless Steel Appliance(s) | |
| Not in DB | |
| Sidewalks, Street Lights, Street Paved | |
| — | |
| — | |
| — |
Tax History
| Year | Property Taxes |
|---|---|
| 2020 | $6,054 |
Contact Agent
Nearby Similar Homes
Nearby Sold Comparables
Contact Agent
Listing Provided By
@properties









