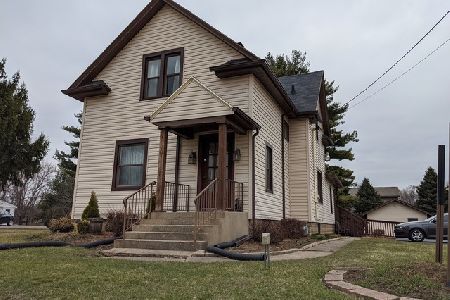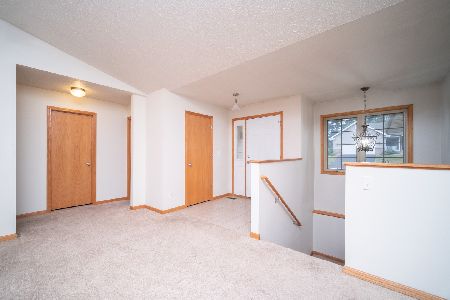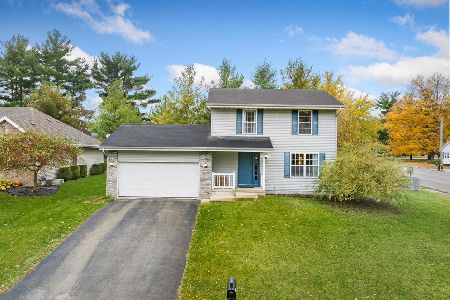6653 Wellingham Circle, Rockford, Illinois 61108
$148,500
|
Sold
|
|
| Status: | Closed |
| Sqft: | 1,787 |
| Cost/Sqft: | $84 |
| Beds: | 3 |
| Baths: | 2 |
| Year Built: | 2005 |
| Property Taxes: | $7,240 |
| Days On Market: | 2803 |
| Lot Size: | 0,00 |
Description
Check out this Beautiful Open Floor Plan Ranch on a wonderful cul de sac lot in convenient location. Home has approximately 1800 sq ft on the main level and is handicapped accessible. The home features a large Great Room with a Two Sided Gas Fireplace with Hardwood Floors. It also opens out to the Screened Porch overlooking the backyard. The Kitchen and Dining Room feature Hardwood Flooring, Maple Staggered Cabinets, Center Prep Island, Large Pantry and the Two-Sided Gas Fireplace. The Main Floor Master Suite also features Two Walk In Closets, Large Bath Suite with Jetted Tub, and Shower & Large Vanity. Two additional Bedrooms and a full Bath. Main Floor Laundry for convenience. This home is a must see!
Property Specifics
| Single Family | |
| — | |
| — | |
| 2005 | |
| Full | |
| — | |
| No | |
| — |
| Winnebago | |
| — | |
| 0 / Not Applicable | |
| None | |
| Public | |
| Public Sewer | |
| 09957825 | |
| 1227461030 |
Property History
| DATE: | EVENT: | PRICE: | SOURCE: |
|---|---|---|---|
| 11 Sep, 2018 | Sold | $148,500 | MRED MLS |
| 23 Jul, 2018 | Under contract | $149,900 | MRED MLS |
| — | Last price change | $159,000 | MRED MLS |
| 21 May, 2018 | Listed for sale | $180,000 | MRED MLS |
Room Specifics
Total Bedrooms: 3
Bedrooms Above Ground: 3
Bedrooms Below Ground: 0
Dimensions: —
Floor Type: —
Dimensions: —
Floor Type: —
Full Bathrooms: 2
Bathroom Amenities: —
Bathroom in Basement: 0
Rooms: Screened Porch
Basement Description: Unfinished
Other Specifics
| 2.5 | |
| — | |
| — | |
| — | |
| — | |
| 44X183X134X132 | |
| — | |
| Full | |
| — | |
| — | |
| Not in DB | |
| — | |
| — | |
| — | |
| — |
Tax History
| Year | Property Taxes |
|---|---|
| 2018 | $7,240 |
Contact Agent
Nearby Similar Homes
Nearby Sold Comparables
Contact Agent
Listing Provided By
Century 21 Affiliated






