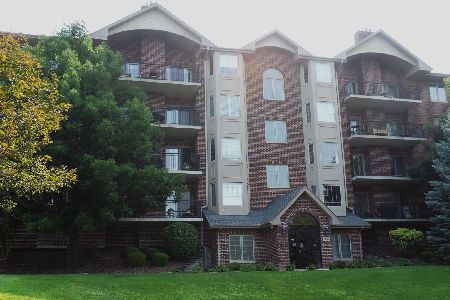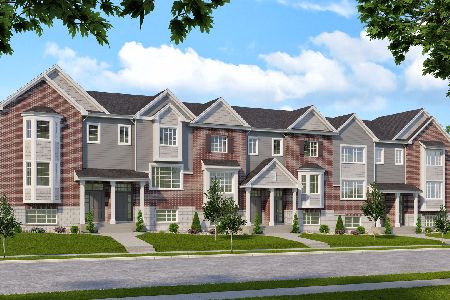6655 Cass Avenue, Westmont, Illinois 60559
$255,000
|
Sold
|
|
| Status: | Closed |
| Sqft: | 1,652 |
| Cost/Sqft: | $163 |
| Beds: | 2 |
| Baths: | 2 |
| Year Built: | 2005 |
| Property Taxes: | $5,484 |
| Days On Market: | 3881 |
| Lot Size: | 0,00 |
Description
NEW Special Wood Laminate Floors. Large foyer, Huge Family Room, and Formal Dining Room.Kitchen with SS Appliances,Cherry stained maple cabinetry,granite counters,add'l cabinets in breakfast area.W/D included.Master suite includes WIC & double basins in bath,soaking tub,separate shower.Gas fireplace. Window treatments.Plenty of parking. Closer to Highways.
Property Specifics
| Condos/Townhomes | |
| 5 | |
| — | |
| 2005 | |
| None | |
| — | |
| No | |
| — |
| Du Page | |
| Ashton Grove Condominiums | |
| 214 / Monthly | |
| Water,Parking,Insurance,Security,Exterior Maintenance,Lawn Care,Scavenger,Snow Removal | |
| Lake Michigan | |
| Public Sewer, Sewer-Storm | |
| 08942459 | |
| 0922106012 |
Nearby Schools
| NAME: | DISTRICT: | DISTANCE: | |
|---|---|---|---|
|
Grade School
Maercker Elementary School |
60 | — | |
|
Middle School
Westview Hills Middle School |
60 | Not in DB | |
|
High School
Hinsdale Central High School |
86 | Not in DB | |
|
Alternate Elementary School
Holmes Elementary School |
— | Not in DB | |
|
Alternate High School
Hinsdale South High School |
— | Not in DB | |
Property History
| DATE: | EVENT: | PRICE: | SOURCE: |
|---|---|---|---|
| 11 Sep, 2014 | Sold | $245,000 | MRED MLS |
| 15 Aug, 2014 | Under contract | $269,900 | MRED MLS |
| — | Last price change | $273,500 | MRED MLS |
| 28 Mar, 2014 | Listed for sale | $273,500 | MRED MLS |
| 14 Aug, 2015 | Sold | $255,000 | MRED MLS |
| 28 Jun, 2015 | Under contract | $269,000 | MRED MLS |
| 2 Jun, 2015 | Listed for sale | $269,000 | MRED MLS |
Room Specifics
Total Bedrooms: 2
Bedrooms Above Ground: 2
Bedrooms Below Ground: 0
Dimensions: —
Floor Type: Wood Laminate
Full Bathrooms: 2
Bathroom Amenities: Separate Shower,Double Sink,Soaking Tub
Bathroom in Basement: 0
Rooms: Breakfast Room,Foyer
Basement Description: None
Other Specifics
| 1 | |
| Concrete Perimeter | |
| Asphalt | |
| Balcony, Storms/Screens, End Unit | |
| Corner Lot,Landscaped | |
| COMMON | |
| — | |
| Full | |
| Elevator, First Floor Laundry, Laundry Hook-Up in Unit, Storage, Flexicore | |
| Range, Microwave, Dishwasher, Refrigerator, Washer, Dryer, Disposal, Stainless Steel Appliance(s) | |
| Not in DB | |
| — | |
| — | |
| Elevator(s), Storage, Security Door Lock(s) | |
| Attached Fireplace Doors/Screen, Gas Log |
Tax History
| Year | Property Taxes |
|---|---|
| 2014 | $4,969 |
| 2015 | $5,484 |
Contact Agent
Nearby Similar Homes
Nearby Sold Comparables
Contact Agent
Listing Provided By
Charles Rutenberg Realty






