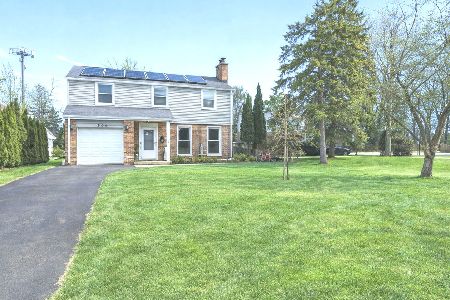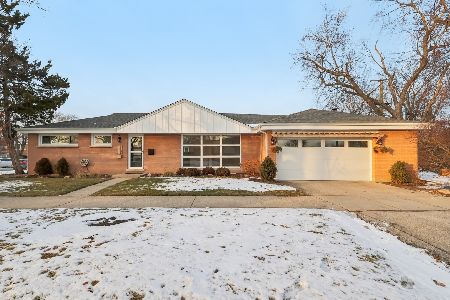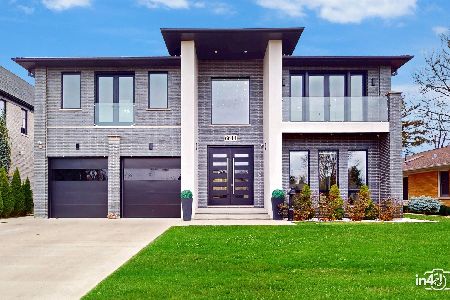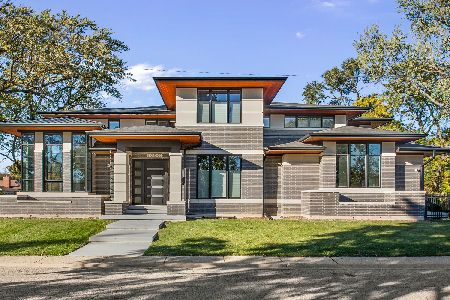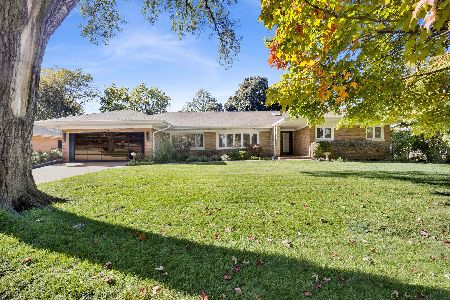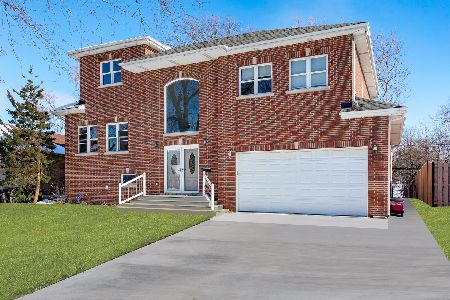6655 Kostner Avenue, Lincolnwood, Illinois 60712
$245,000
|
Sold
|
|
| Status: | Closed |
| Sqft: | 0 |
| Cost/Sqft: | — |
| Beds: | 3 |
| Baths: | 2 |
| Year Built: | 1956 |
| Property Taxes: | $6,540 |
| Days On Market: | 5011 |
| Lot Size: | 0,00 |
Description
Estate Sale! Beautifully maintained home in sought after quiet cul-de-sac area behind Bryn Mawr Country Club! Expansive open floorplan w/1st floor family room. Eat in kitchen with large picture window overlooking beautiful view of golf course. 3 large bedrooms, hardwoodflooring through-out. Full finished basement, updated mechanicals, recently painted,ready to move right in! Bring all Offers... Great opportunity!
Property Specifics
| Single Family | |
| — | |
| Bi-Level | |
| 1956 | |
| Full | |
| — | |
| No | |
| — |
| Cook | |
| Lincolnwood Towers | |
| 0 / Not Applicable | |
| None | |
| Lake Michigan | |
| Public Sewer | |
| 08066398 | |
| 10343240360000 |
Nearby Schools
| NAME: | DISTRICT: | DISTANCE: | |
|---|---|---|---|
|
Grade School
Todd Hall Elementary School |
74 | — | |
|
Middle School
Lincoln Hall Middle School |
74 | Not in DB | |
|
High School
Niles West High School |
219 | Not in DB | |
Property History
| DATE: | EVENT: | PRICE: | SOURCE: |
|---|---|---|---|
| 16 Aug, 2012 | Sold | $245,000 | MRED MLS |
| 24 May, 2012 | Under contract | $299,000 | MRED MLS |
| 14 May, 2012 | Listed for sale | $299,000 | MRED MLS |
Room Specifics
Total Bedrooms: 3
Bedrooms Above Ground: 3
Bedrooms Below Ground: 0
Dimensions: —
Floor Type: —
Dimensions: —
Floor Type: —
Full Bathrooms: 2
Bathroom Amenities: —
Bathroom in Basement: 0
Rooms: No additional rooms
Basement Description: Finished
Other Specifics
| 1 | |
| Concrete Perimeter | |
| — | |
| — | |
| Cul-De-Sac | |
| 7200 | |
| — | |
| None | |
| — | |
| Range, Dishwasher, Refrigerator, Washer, Dryer | |
| Not in DB | |
| — | |
| — | |
| — | |
| — |
Tax History
| Year | Property Taxes |
|---|---|
| 2012 | $6,540 |
Contact Agent
Nearby Similar Homes
Nearby Sold Comparables
Contact Agent
Listing Provided By
Coldwell Banker Residential

