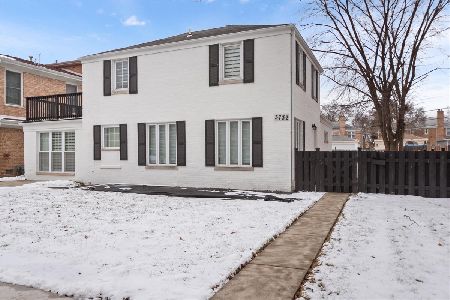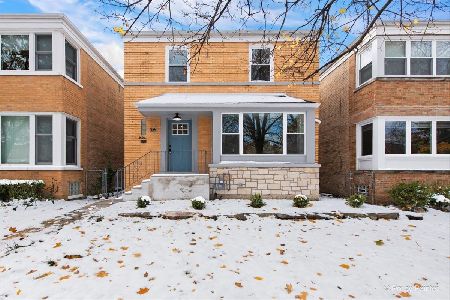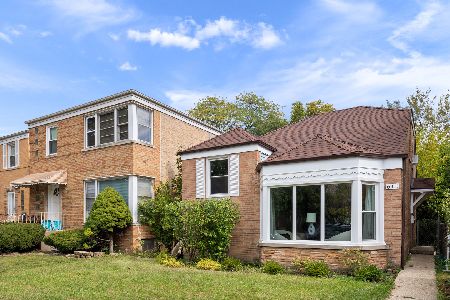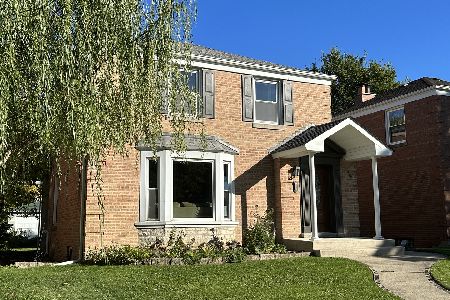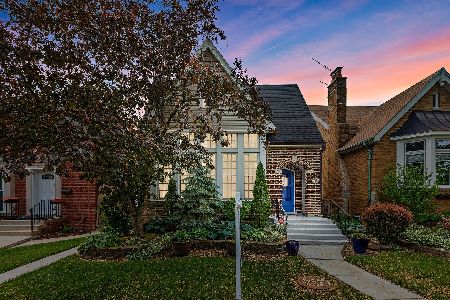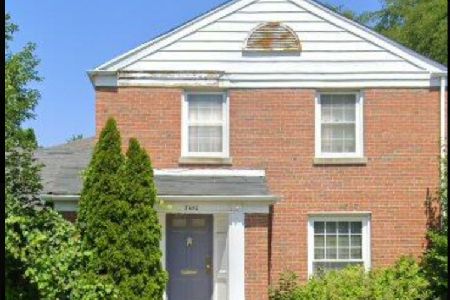6655 Saint Louis Avenue, Lincolnwood, Illinois 60712
$900,000
|
Sold
|
|
| Status: | Closed |
| Sqft: | 4,989 |
| Cost/Sqft: | $190 |
| Beds: | 5 |
| Baths: | 5 |
| Year Built: | 1992 |
| Property Taxes: | $14,491 |
| Days On Market: | 3568 |
| Lot Size: | 0,18 |
Description
Meticulously maintained ~5,000 square foot home plus a finished basement situated on a large corner lot highlighting over $200K of professional landscaping. This gem of a home has it all. Great back yard with a ~600 Sq. Ft. Deck made from Trek, brick paved walk-ways & an 8 person outdoor hot tub. The kitchen has been updated with new cabinets and appliances in the last several years as well as a brand new spa like master bathroom which rivals fine hotels. Updates in the last few years include: Master Bath, Kitchen, New Windows, New Roof, New Sump Pump with back up battery, New Hot Water Heater and full tuck-pointing. Many features and upgrades including; outdoor sprinklers, central vacuum system, ADT wired security system, 3 car garage fully built out with storage system and loads of additional storage space. Formal living room, dining room, separate family room, breakfast room and bedroom with en-suite full bath on first floor. 2nd Floor has 4 bedrooms and 2 baths. Must See!
Property Specifics
| Single Family | |
| — | |
| Traditional | |
| 1992 | |
| Full | |
| — | |
| No | |
| 0.18 |
| Cook | |
| — | |
| 0 / Not Applicable | |
| None | |
| Public | |
| Public Sewer | |
| 09237789 | |
| 10354080470000 |
Nearby Schools
| NAME: | DISTRICT: | DISTANCE: | |
|---|---|---|---|
|
Grade School
Rutledge Hall Elementary School |
74 | — | |
|
High School
Niles West High School |
219 | Not in DB | |
Property History
| DATE: | EVENT: | PRICE: | SOURCE: |
|---|---|---|---|
| 5 Oct, 2016 | Sold | $900,000 | MRED MLS |
| 1 Sep, 2016 | Under contract | $949,770 | MRED MLS |
| — | Last price change | $997,770 | MRED MLS |
| 25 May, 2016 | Listed for sale | $1,099,770 | MRED MLS |
Room Specifics
Total Bedrooms: 6
Bedrooms Above Ground: 5
Bedrooms Below Ground: 1
Dimensions: —
Floor Type: Carpet
Dimensions: —
Floor Type: Carpet
Dimensions: —
Floor Type: Carpet
Dimensions: —
Floor Type: —
Dimensions: —
Floor Type: —
Full Bathrooms: 5
Bathroom Amenities: Whirlpool,Separate Shower,Double Sink,Full Body Spray Shower,Soaking Tub
Bathroom in Basement: 1
Rooms: Bedroom 5,Bedroom 6,Breakfast Room,Deck,Foyer,Office,Recreation Room,Utility Room-Lower Level
Basement Description: Finished
Other Specifics
| 3 | |
| Concrete Perimeter | |
| Concrete | |
| Deck, Patio, Hot Tub, Brick Paver Patio, Storms/Screens | |
| Corner Lot,Fenced Yard,Landscaped | |
| 65X123 | |
| Unfinished | |
| Full | |
| Skylight(s), Bar-Wet, Hardwood Floors, First Floor Bedroom, First Floor Laundry, First Floor Full Bath | |
| Double Oven, Microwave, Dishwasher, Refrigerator, High End Refrigerator, Bar Fridge, Freezer, Washer, Dryer, Disposal, Wine Refrigerator | |
| Not in DB | |
| Pool, Tennis Courts, Sidewalks, Street Lights, Street Paved | |
| — | |
| — | |
| Gas Log, Gas Starter |
Tax History
| Year | Property Taxes |
|---|---|
| 2016 | $14,491 |
Contact Agent
Nearby Similar Homes
Nearby Sold Comparables
Contact Agent
Listing Provided By
Crown Heights Realty



