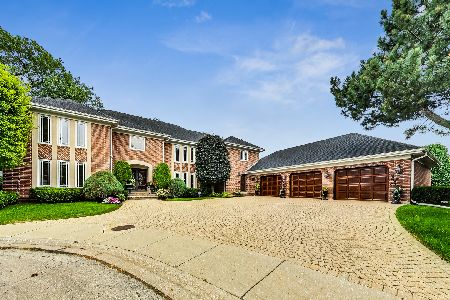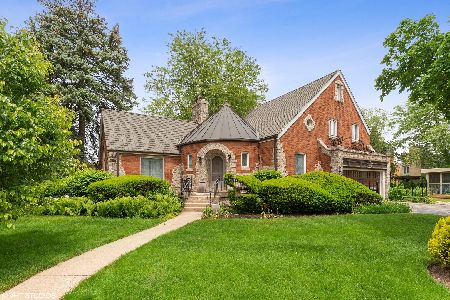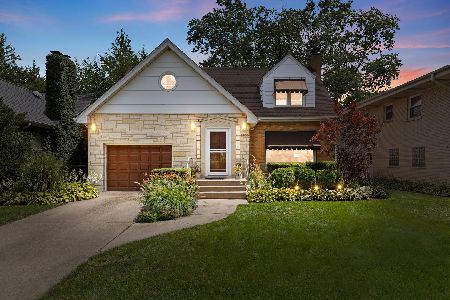6655 Sauganash Avenue, Lincolnwood, Illinois 60712
$565,000
|
Sold
|
|
| Status: | Closed |
| Sqft: | 2,815 |
| Cost/Sqft: | $213 |
| Beds: | 4 |
| Baths: | 4 |
| Year Built: | 1931 |
| Property Taxes: | $12,323 |
| Days On Market: | 1266 |
| Lot Size: | 0,21 |
Description
This home is SO special and is perfect for the buyer with a vision, looking to get into prestigious Lincolnwood Towers and wants to make something their own! Built in 1933 and with only three owners to date, this home boasts love, history and character. Walk into a proper foyer to find a formal living room with dramatic cathedral ceilings with original wood beams and a fireplace that centers the room. On the other side of the home, find a powder room and first floor bedroom (designated as Office/Bedroom on the floor plan). Enjoy a large and regal dining room with an original butler door that is adjacent to the renovated kitchen. There is a second dining area attached to the kitchen that meets a glorious sun room with walls of windows and skylights throughout, added onto the home about 20 years ago. This sunny and comfortable space will be sure to be enjoyed through the changing seasons! Upstairs you will find three bedrooms and two full bathrooms, one in an ensuite configuration, with space to expand it for a spa-like bathroom over the second dining room, if desired. The second and third bedrooms are connected to the full bathroom. There is also additional square footage in the way of the attic space that you will not see in the photography. Lower level consists of a finished portion (suitable for another living area or a guest suite), a small kitchen and unfinished areas that are great for storage for perhaps your wine cellar? Take the elevator from the lower level to the primary bedroom or change that feature as you see fit. The attached two car garage is heated and the attractive door compliments the lush surrounding and vibrancy of the yard. This rare and unique offering is appropriate for only the most sophisticated buyer. Please transform it into a modern beauty but please retain some of the original charm! The personal property in the home is negotiable.
Property Specifics
| Single Family | |
| — | |
| — | |
| 1931 | |
| — | |
| — | |
| No | |
| 0.21 |
| Cook | |
| — | |
| — / Not Applicable | |
| — | |
| — | |
| — | |
| 11479659 | |
| 10333030420000 |
Nearby Schools
| NAME: | DISTRICT: | DISTANCE: | |
|---|---|---|---|
|
Grade School
Todd Hall Elementary School |
74 | — | |
|
Middle School
Lincoln Hall Middle School |
74 | Not in DB | |
|
High School
Niles Central |
219 | Not in DB | |
Property History
| DATE: | EVENT: | PRICE: | SOURCE: |
|---|---|---|---|
| 30 Dec, 2022 | Sold | $565,000 | MRED MLS |
| 4 Dec, 2022 | Under contract | $599,900 | MRED MLS |
| — | Last price change | $599,900 | MRED MLS |
| 1 Aug, 2022 | Listed for sale | $649,900 | MRED MLS |
| 6 Dec, 2024 | Sold | $545,000 | MRED MLS |
| 28 Oct, 2024 | Under contract | $595,000 | MRED MLS |
| — | Last price change | $649,900 | MRED MLS |
| 14 Sep, 2024 | Listed for sale | $649,900 | MRED MLS |
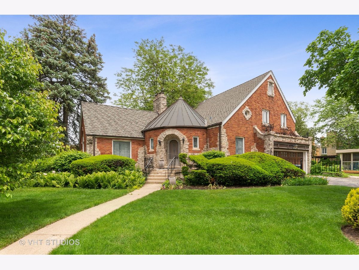
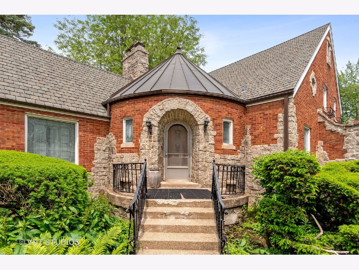
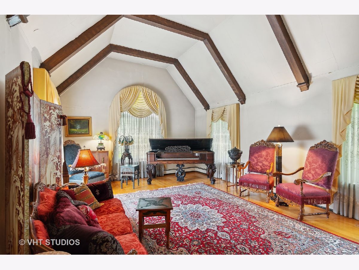
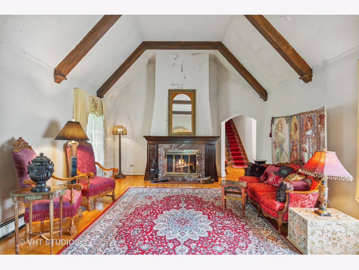
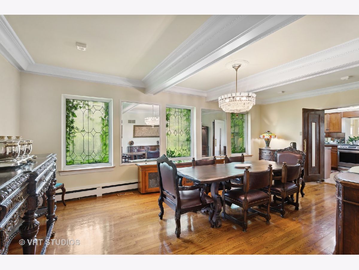
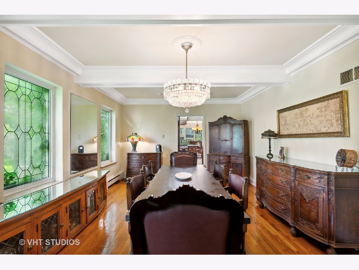
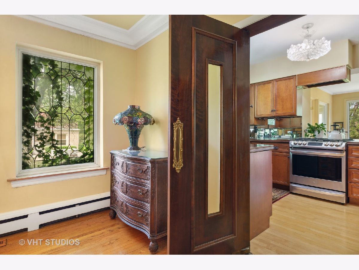
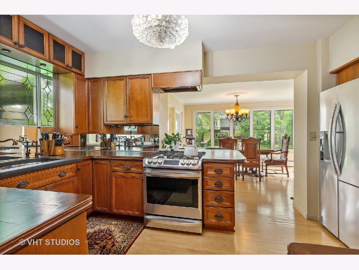
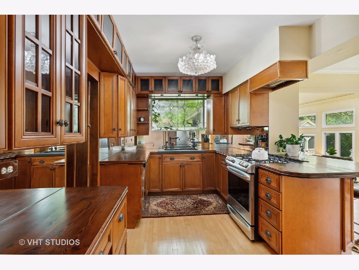
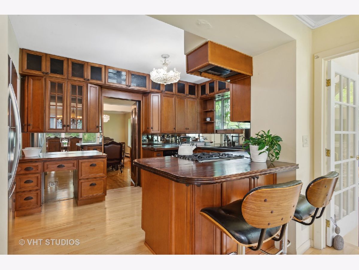
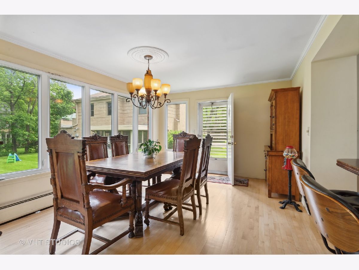
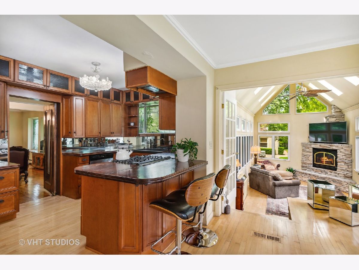
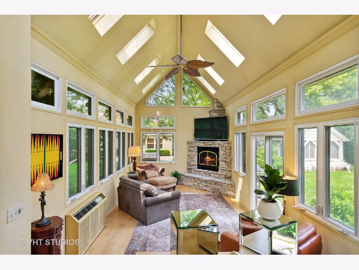
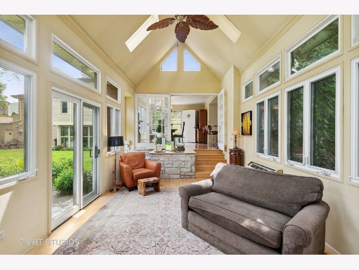
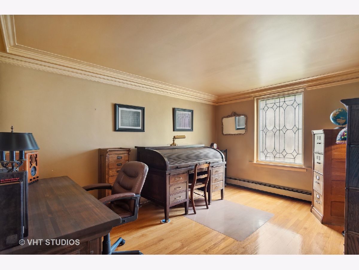
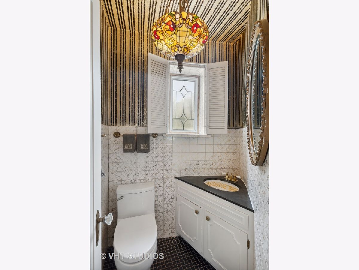
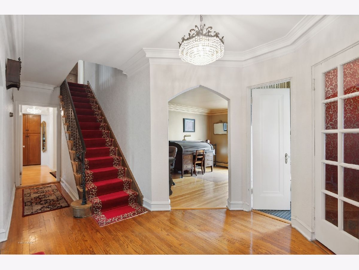
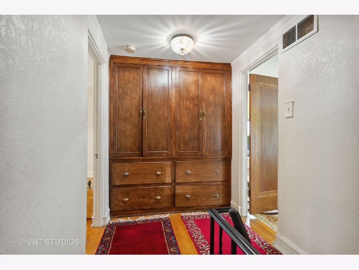
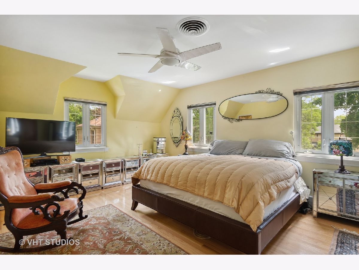
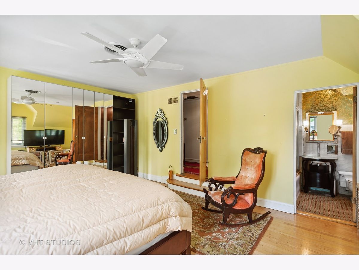
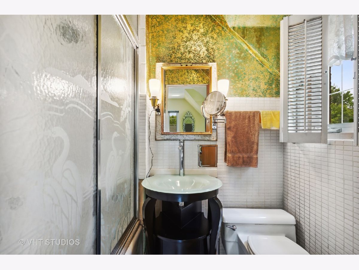
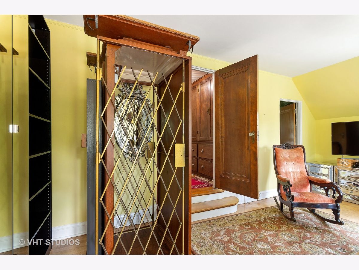
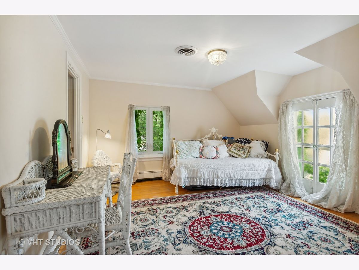
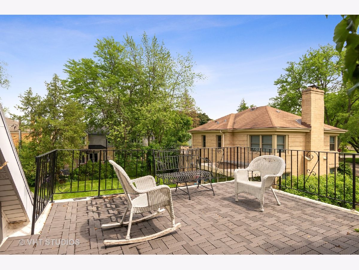
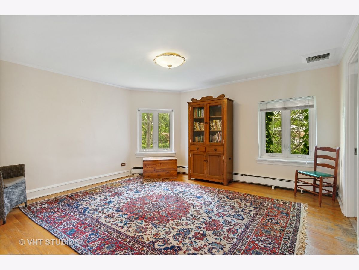
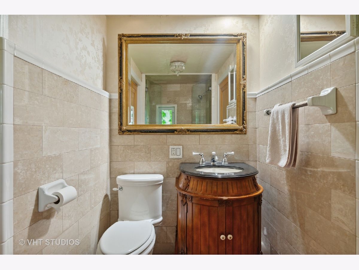
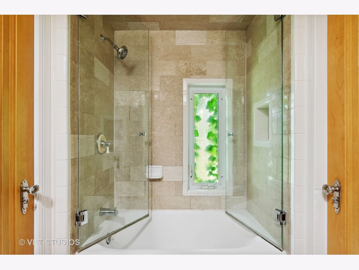
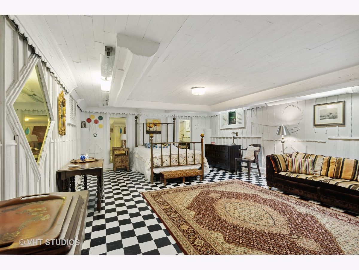
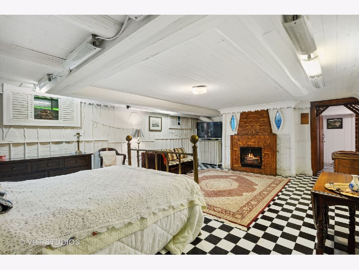
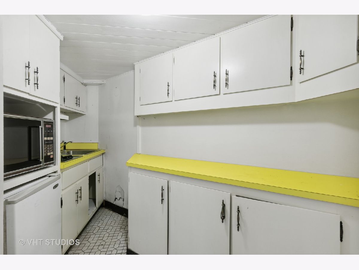
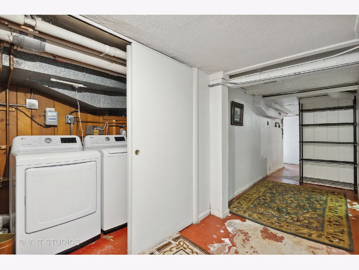
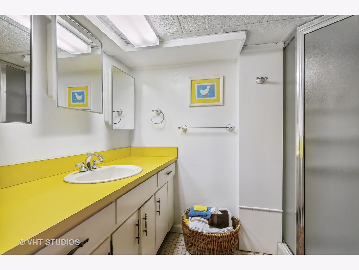
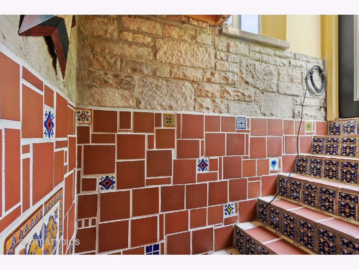
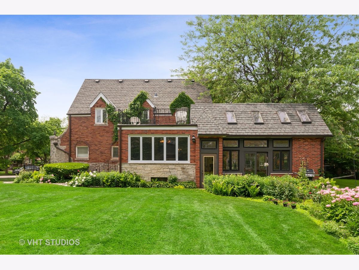
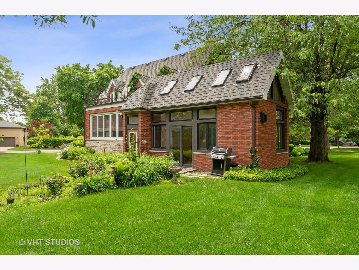
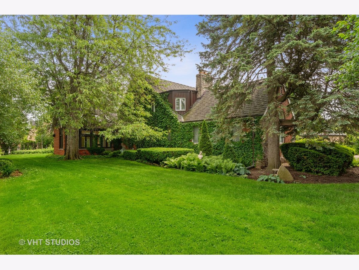
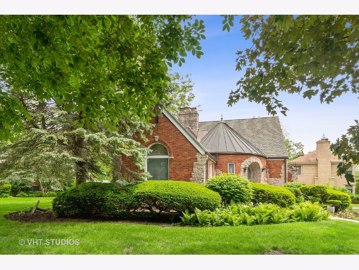
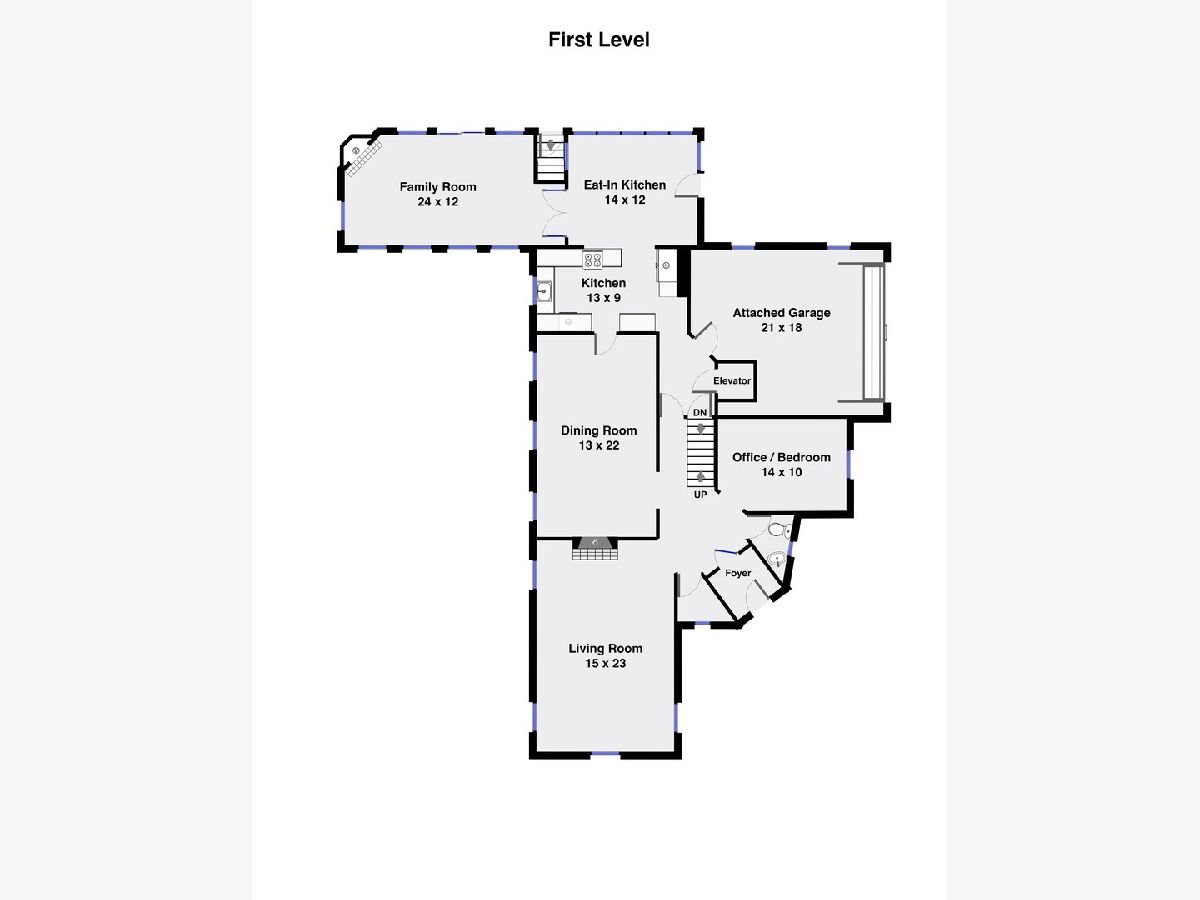
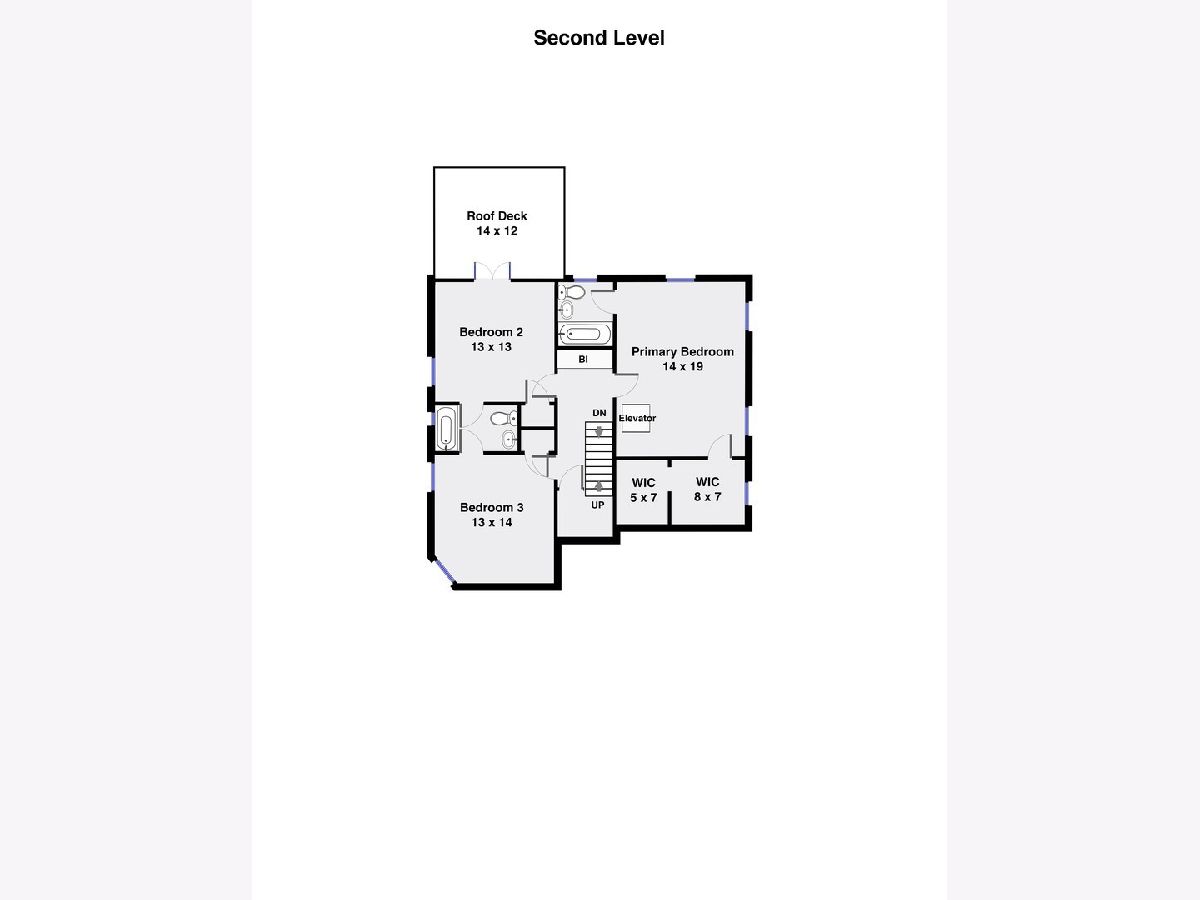
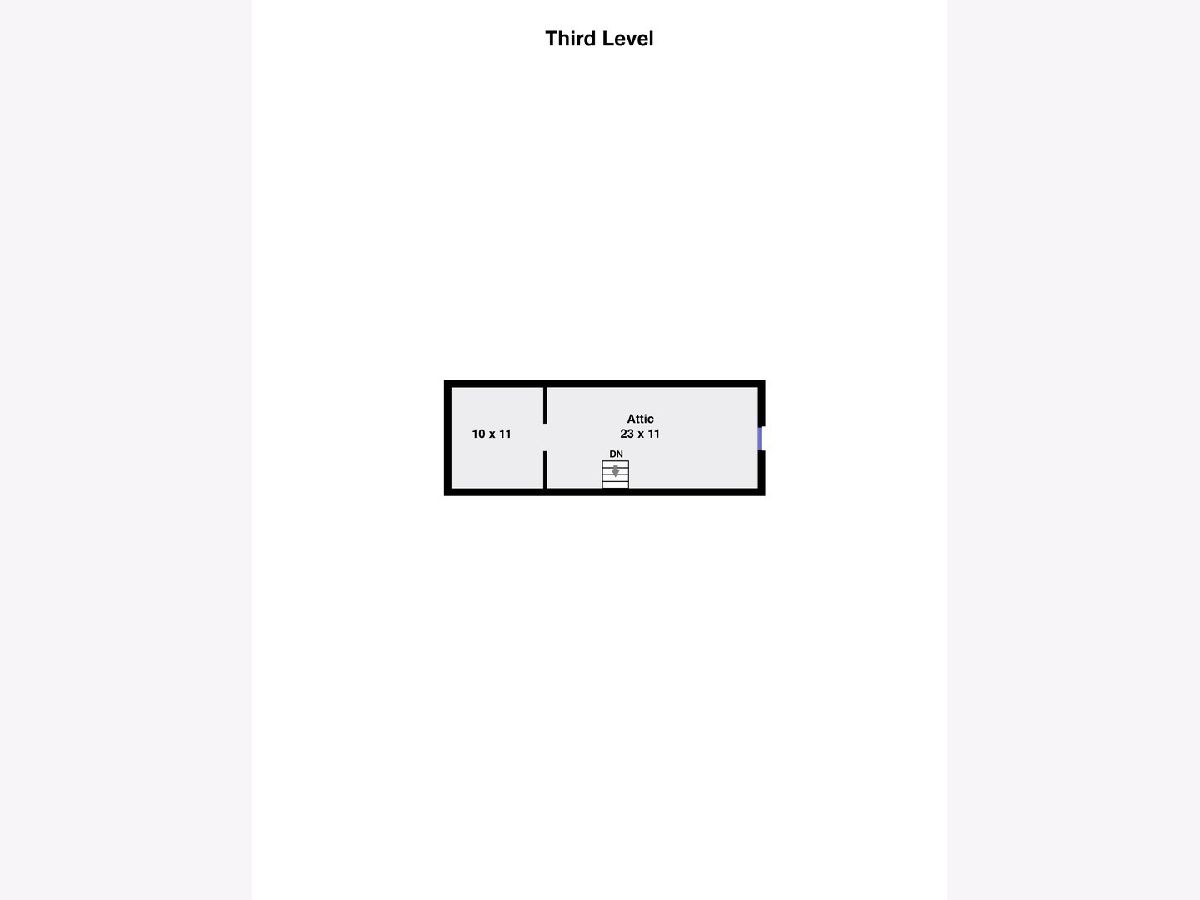
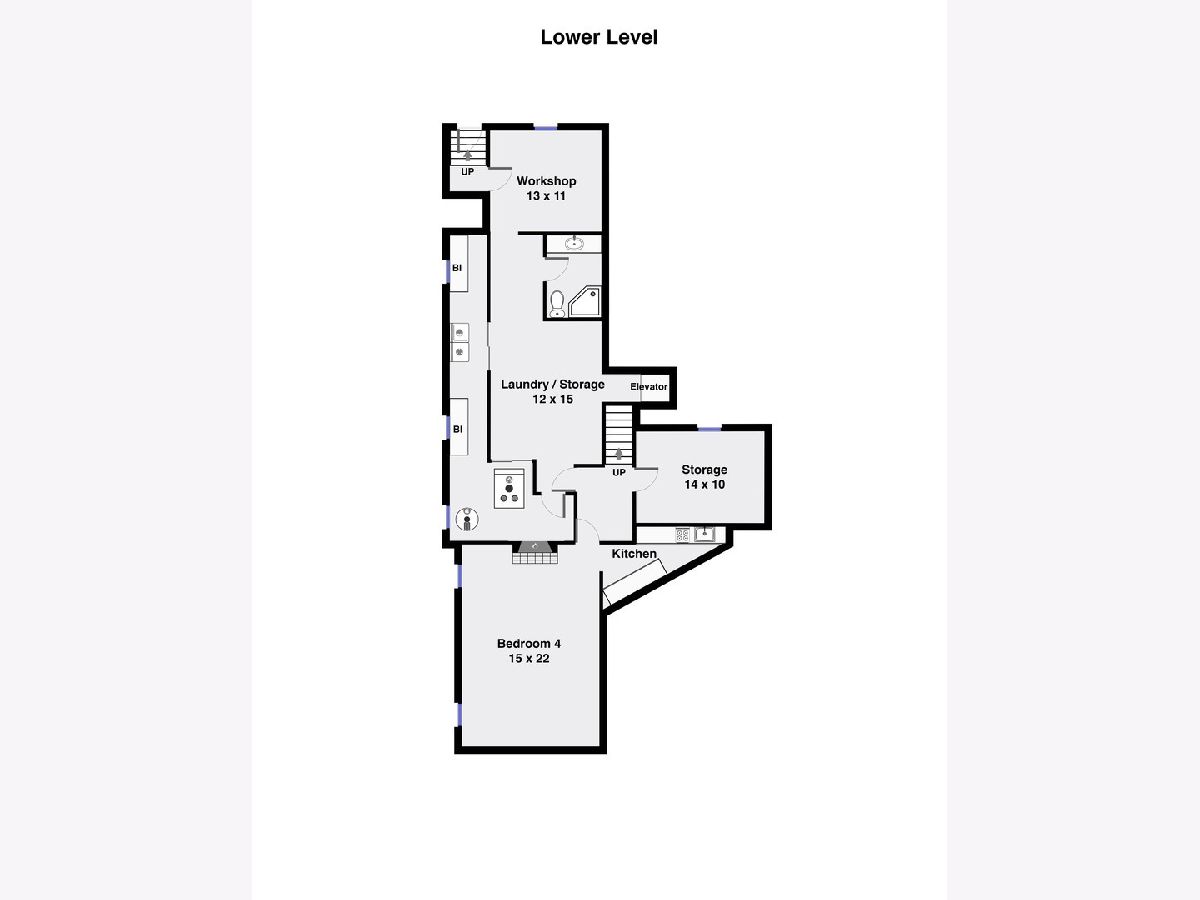
Room Specifics
Total Bedrooms: 4
Bedrooms Above Ground: 4
Bedrooms Below Ground: 0
Dimensions: —
Floor Type: —
Dimensions: —
Floor Type: —
Dimensions: —
Floor Type: —
Full Bathrooms: 4
Bathroom Amenities: Separate Shower,Soaking Tub
Bathroom in Basement: 1
Rooms: —
Basement Description: Partially Finished,Cellar,Exterior Access,Storage Space
Other Specifics
| 2 | |
| — | |
| Asphalt | |
| — | |
| — | |
| 9252 | |
| Finished,Unfinished | |
| — | |
| — | |
| — | |
| Not in DB | |
| — | |
| — | |
| — | |
| — |
Tax History
| Year | Property Taxes |
|---|---|
| 2022 | $12,323 |
| 2024 | $14,600 |
Contact Agent
Nearby Similar Homes
Nearby Sold Comparables
Contact Agent
Listing Provided By
Baird & Warner





