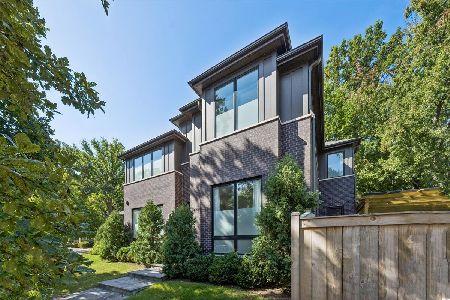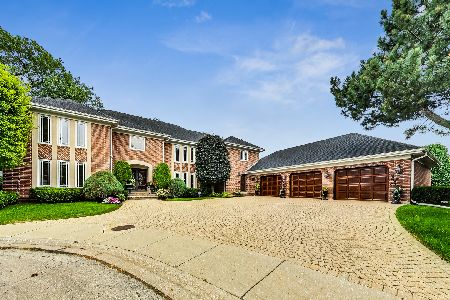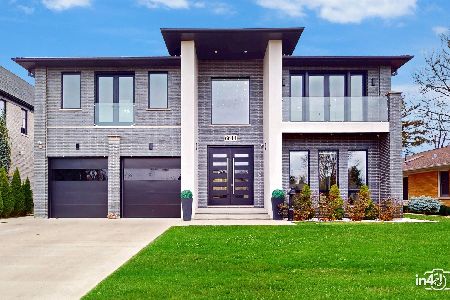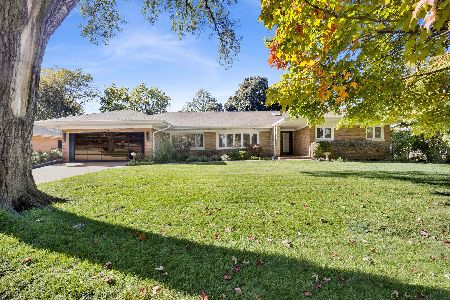6655 Tower Circle Drive, Lincolnwood, Illinois 60712
$630,000
|
Sold
|
|
| Status: | Closed |
| Sqft: | 4,000 |
| Cost/Sqft: | $162 |
| Beds: | 5 |
| Baths: | 4 |
| Year Built: | 1954 |
| Property Taxes: | $14,378 |
| Days On Market: | 2875 |
| Lot Size: | 0,27 |
Description
Beautifully landscaped Colonial in exclusive Towers Circle Dr! This home has over 4,000 square feet of living space. Six spacious bedrooms and 4 full baths. Huge master with jacuzzi, double bowl sink and walk in closet. Newer chefs kitchen with granite counter tops, high end ss appliances, dbl oven, counter top stove and high end hood. Three family rooms with fireplaces, finished bsmt with 2nd kitchen. Outdoor patio with built-in grill, TV and wine cooler. Located minutes from Edens.
Property Specifics
| Single Family | |
| — | |
| Colonial | |
| 1954 | |
| Full | |
| — | |
| No | |
| 0.27 |
| Cook | |
| — | |
| 0 / Not Applicable | |
| None | |
| Lake Michigan | |
| Public Sewer | |
| 09873671 | |
| 10334360010000 |
Property History
| DATE: | EVENT: | PRICE: | SOURCE: |
|---|---|---|---|
| 12 Jun, 2018 | Sold | $630,000 | MRED MLS |
| 2 May, 2018 | Under contract | $649,900 | MRED MLS |
| 5 Mar, 2018 | Listed for sale | $649,900 | MRED MLS |
Room Specifics
Total Bedrooms: 5
Bedrooms Above Ground: 5
Bedrooms Below Ground: 0
Dimensions: —
Floor Type: Hardwood
Dimensions: —
Floor Type: Hardwood
Dimensions: —
Floor Type: Hardwood
Dimensions: —
Floor Type: —
Full Bathrooms: 4
Bathroom Amenities: Whirlpool,Separate Shower,Double Sink
Bathroom in Basement: 1
Rooms: Kitchen,Bedroom 5,Exercise Room
Basement Description: Finished
Other Specifics
| 2 | |
| Concrete Perimeter | |
| — | |
| Patio | |
| — | |
| 88X128X66X148 | |
| — | |
| Full | |
| Hardwood Floors, First Floor Bedroom, First Floor Full Bath | |
| Double Oven, Range, Microwave, Dishwasher, High End Refrigerator, Washer, Dryer, Disposal, Stainless Steel Appliance(s), Wine Refrigerator, Range Hood | |
| Not in DB | |
| — | |
| — | |
| — | |
| — |
Tax History
| Year | Property Taxes |
|---|---|
| 2018 | $14,378 |
Contact Agent
Nearby Similar Homes
Nearby Sold Comparables
Contact Agent
Listing Provided By
X Plus Real Estate









