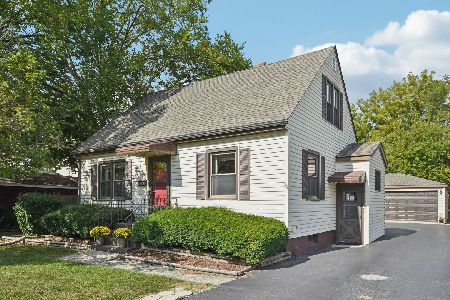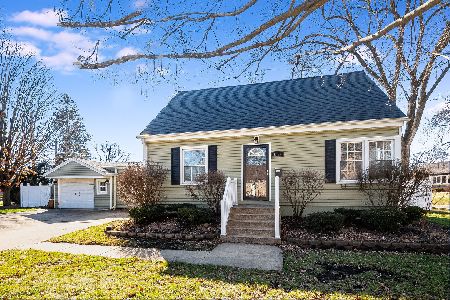6661 Pine Point Drive, Tinley Park, Illinois 60477
$317,500
|
Sold
|
|
| Status: | Closed |
| Sqft: | 1,395 |
| Cost/Sqft: | $236 |
| Beds: | 4 |
| Baths: | 2 |
| Year Built: | 1950 |
| Property Taxes: | $5,593 |
| Days On Market: | 834 |
| Lot Size: | 0,19 |
Description
You have to see this amazing home...currently the only one available in the "Sought After" Parkside Subdivision! This exceptionally well kept Cape Cod boasts 4 bedrooms (3 upstairs and 1 on the main level) with 2 full baths, 1 upstairs and 1 on the main level! A spacious eat in kitchen featuring updated cabinets, granite counter tops, newer appliances, wood laminate flooring and a breakfast peninsula with room for additional seating! Just off the kitchen is the sun room that also has wood laminate flooring...this room is perfect for a den, tv room, home office or the perfect place to relax! The spacious living room and main level bedroom have new carpeting and having a main level bed and bath are ideal if you need "1 level living"! Head upstairs to 3 nice size bedrooms and a full updated bath. The master has a walk in closet that is roughly 11' wide and deeper than it looks! All 3 bedrooms have more than ample closet space! The full "Dry" basement is mostly finished with a spacious family room that's roughly 16x16 and features newer carpeting. The laundry room is also located in the basement (washer/dryer stay) and loads of additional space for storage or finish off for additional living space! The deck off the back is the perfect place to relax after a long day! Your yard also features extensive landscaping all around and another patio area next to the garage. This home's yard is so beautiful, it truly belongs on HGTV! The oversized 2-1/2 car garage is extra wide AND extra deep leaving you with plenty of room for at least 2 vehicles with extra space for your adult toys and kid toys! There are numerous updates and upgrades over the years that include: Kitchen cabinets refinished '22, main level carpeting '22, upper level carpeting '20, main level windows, siding and garage roof '17, upper level bathroom complete gut '17, house roof replaced by previous owner roughly '09, all kitchen appliances 1-5 years young. Wood laminate flooring, 2 panel interior doors, granite c-tops and a majority of lighting also newer too! Make this home YOURS and be in for the Holiday's!
Property Specifics
| Single Family | |
| — | |
| — | |
| 1950 | |
| — | |
| CAPE COD | |
| No | |
| 0.19 |
| Cook | |
| Parkside | |
| 0 / Not Applicable | |
| — | |
| — | |
| — | |
| 11905545 | |
| 28302000190000 |
Nearby Schools
| NAME: | DISTRICT: | DISTANCE: | |
|---|---|---|---|
|
Middle School
Central Middle School |
146 | Not in DB | |
|
High School
Tinley Park High School |
228 | Not in DB | |
Property History
| DATE: | EVENT: | PRICE: | SOURCE: |
|---|---|---|---|
| 23 Apr, 2014 | Sold | $190,000 | MRED MLS |
| 22 Mar, 2014 | Under contract | $205,500 | MRED MLS |
| — | Last price change | $215,500 | MRED MLS |
| 29 Oct, 2013 | Listed for sale | $229,900 | MRED MLS |
| 30 Nov, 2023 | Sold | $317,500 | MRED MLS |
| 26 Oct, 2023 | Under contract | $329,900 | MRED MLS |
| 12 Oct, 2023 | Listed for sale | $329,900 | MRED MLS |
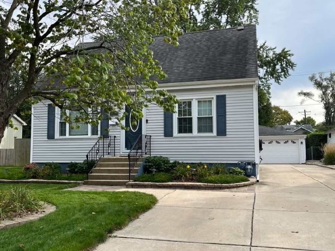
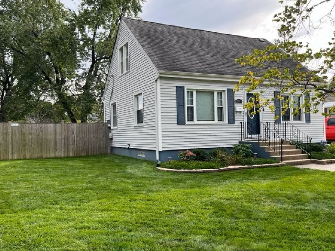
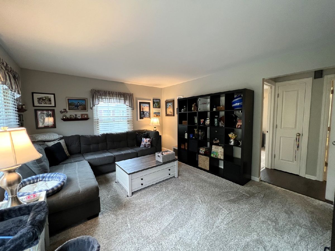
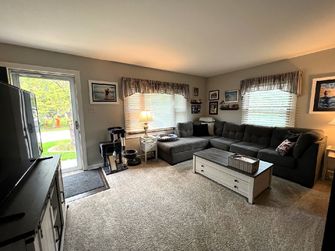
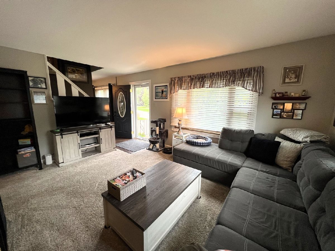
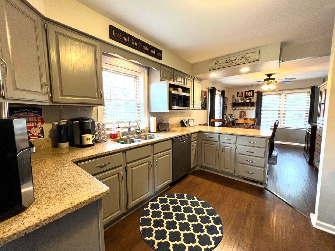
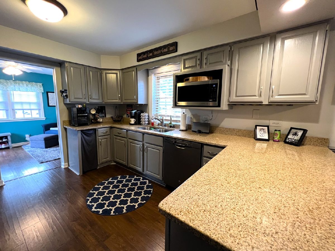
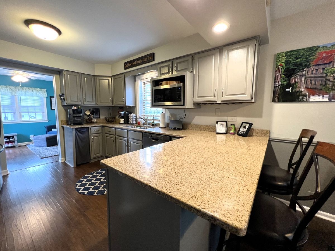
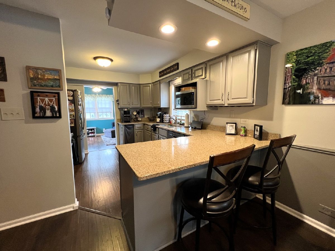
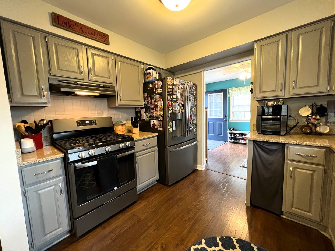
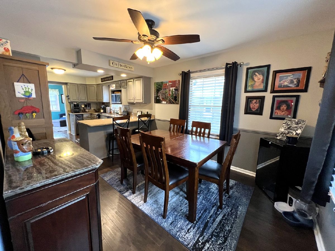
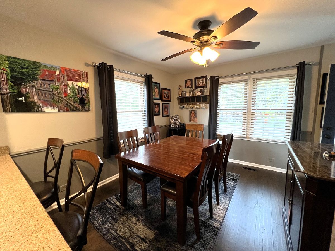
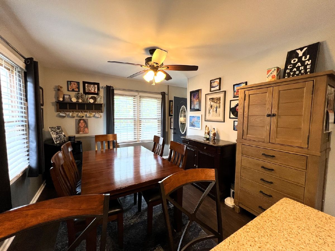
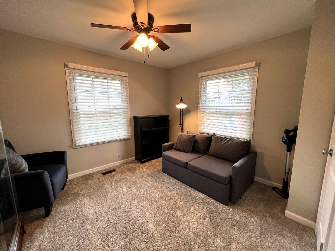
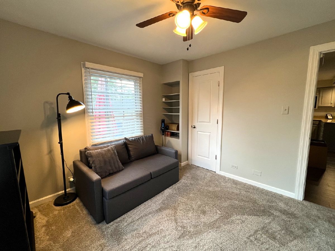
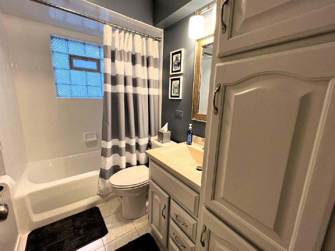
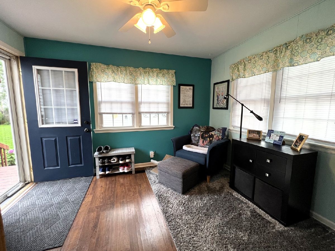
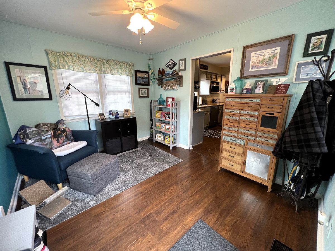
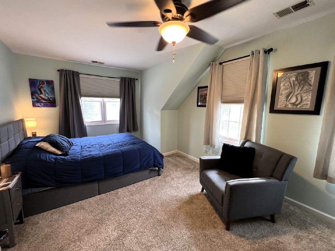
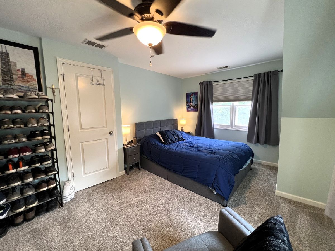
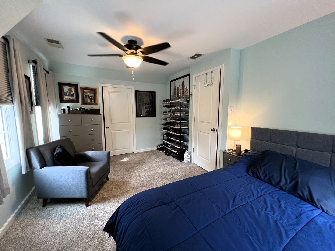
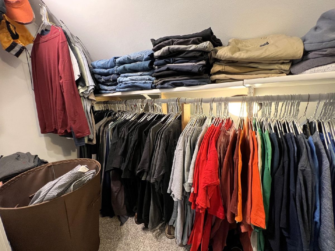
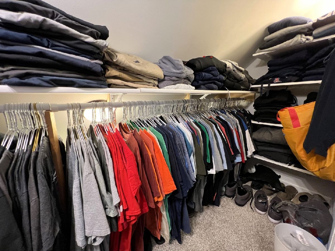
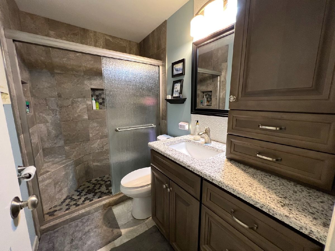
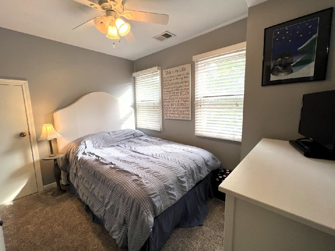
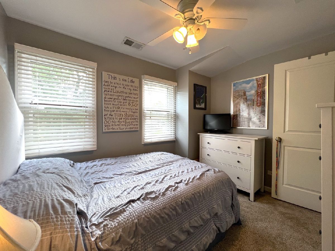
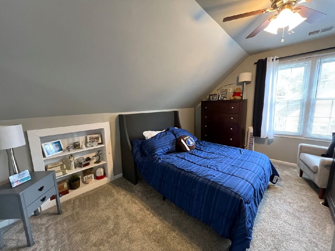
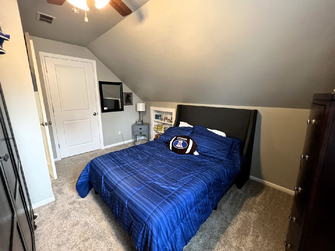
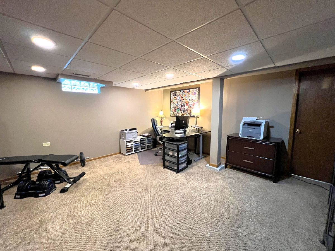
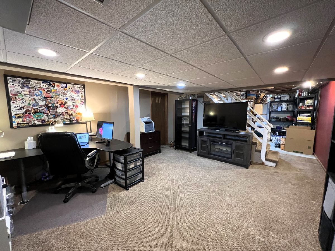
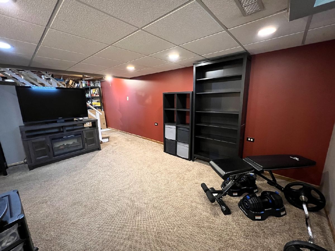
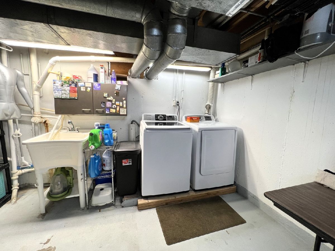
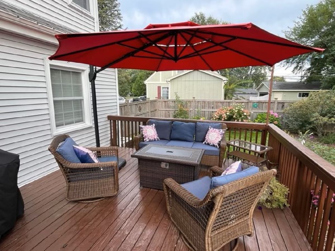
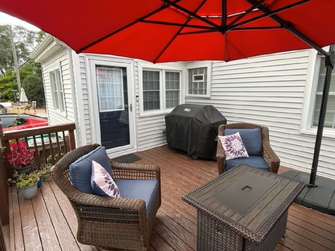
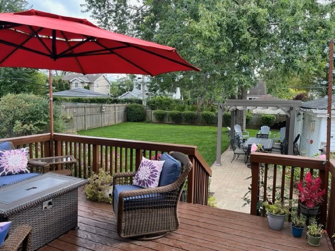
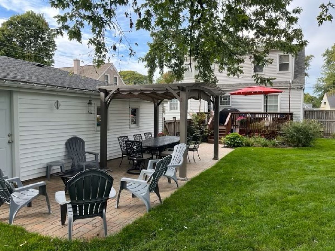
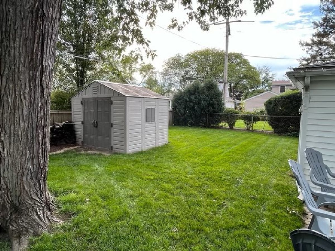
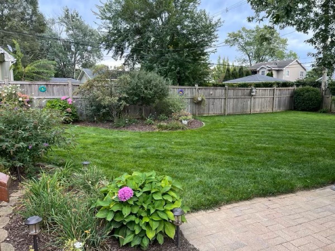
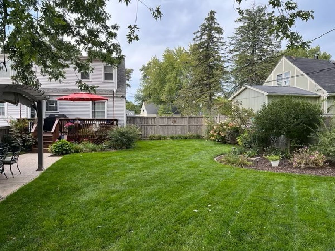
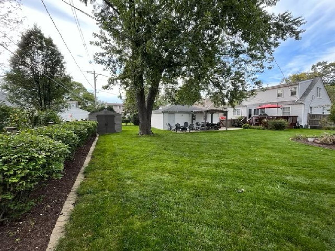
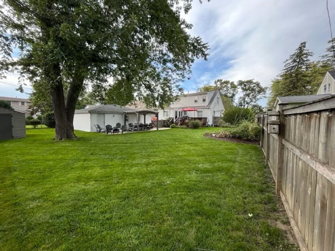
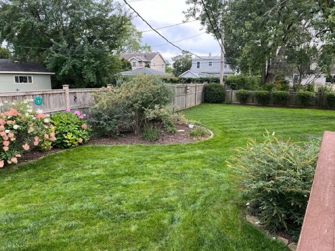
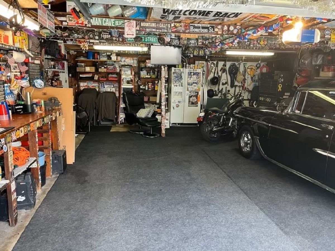
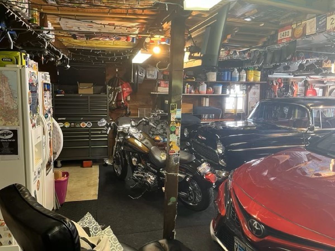
Room Specifics
Total Bedrooms: 4
Bedrooms Above Ground: 4
Bedrooms Below Ground: 0
Dimensions: —
Floor Type: —
Dimensions: —
Floor Type: —
Dimensions: —
Floor Type: —
Full Bathrooms: 2
Bathroom Amenities: —
Bathroom in Basement: 0
Rooms: —
Basement Description: Partially Finished
Other Specifics
| 2.5 | |
| — | |
| Concrete | |
| — | |
| — | |
| 58 X 132 X 9 X 68 X 129 | |
| — | |
| — | |
| — | |
| — | |
| Not in DB | |
| — | |
| — | |
| — | |
| — |
Tax History
| Year | Property Taxes |
|---|---|
| 2014 | $5,742 |
| 2023 | $5,593 |
Contact Agent
Nearby Sold Comparables
Contact Agent
Listing Provided By
Century 21 Circle

