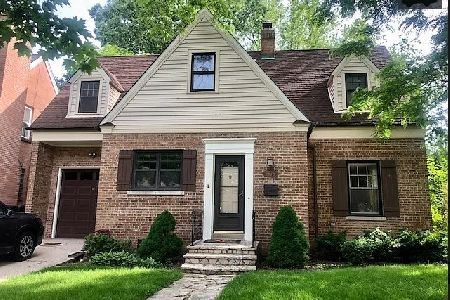6665 Sioux Avenue, Forest Glen, Chicago, Illinois 60646
$775,000
|
Sold
|
|
| Status: | Closed |
| Sqft: | 3,329 |
| Cost/Sqft: | $240 |
| Beds: | 5 |
| Baths: | 3 |
| Year Built: | 1945 |
| Property Taxes: | $12,338 |
| Days On Market: | 1615 |
| Lot Size: | 0,14 |
Description
Stately and Stunning brick Colonial, on an oversized lot, in the heart of Edgebrook! This grand home has 5 bedrooms, a huge family room addition with access to a large deck and backyard and a full basement, 4814 sq ft of living space!! You enter into the foyer with a classic staircase center stage between the formal dining room to the right and living room to the left. The dining room has the charming original built-in corner cabinets and direct access to the large Kitchen. The classic living room has a wood burning fireplace with a beautifully carved solid mantel and built-ins framing the doorway to the family room. The spacious kitchen has all high-end appliances including SubZero Frig, Viking wall oven, Miele Cooktop and Dishwasher. There is an abundance of cabinets and counter space plus a large eat-in area with a wall of built-ins for display and storage. The kitchen opens up to an enormous family room with its massive stone fireplace and double sliding glass doors, which create a wall of windows that fills the room with natural light. There is also a built-in wet bar with wine frig, that can be tucked away behind closed doors. A convenient mud room/laundry room is located in an area with direct access to the garage and side entrance. An updated half bath completes the first floor. Upstairs are five generously sized bedrooms, all with an abundance of closet space and 2 beautifully updated full bathrooms. The full basement is huge with several separate rooms for a variety of living and work areas. There is a 30' x 25' room that has so much potential to be transformed into an amazing Rec Room. There is a 2nd Family Room with a built-in bar and 3rd wood burning fireplace. There is also a large workroom/laundry room with original built-ins and workbench. The backyard is also oversized and is complete with a 30' x 25' deck, just recently power washed and re-finished with new stain. There is an extensive list of updates, including: 2020 New pump for overhead sewers, new flat roof on garage, 2019 new gutters and downspouts, 2014 new a/c unit upstairs, 2013 new furnace upstairs, 2012 in-ground irrigation system, 2009 tear-off roof on main house with ice shield and metal flashing, 2006 New Pella Double Hung Windows and Pella Patio doors. Great location, walking distance to everything Edgebrook! The Edgebrook School, Metra, shops and restaurants, the library, Caldwell Woods with its walking and bike trails and easy access to the interstate, city and O'Hare. An amazing home in an amazing neighborhood. Schedule your appointment today to see this amazing home!
Property Specifics
| Single Family | |
| — | |
| Georgian | |
| 1945 | |
| Full | |
| GEORGIAN | |
| No | |
| 0.14 |
| Cook | |
| Edgebrook | |
| 0 / Not Applicable | |
| None | |
| Lake Michigan | |
| Public Sewer | |
| 11195555 | |
| 10333090210000 |
Nearby Schools
| NAME: | DISTRICT: | DISTANCE: | |
|---|---|---|---|
|
Grade School
Edgebrook Elementary School |
299 | — | |
|
Middle School
Edgebrook Elementary School |
299 | Not in DB | |
|
High School
Taft High School |
299 | Not in DB | |
Property History
| DATE: | EVENT: | PRICE: | SOURCE: |
|---|---|---|---|
| 23 Dec, 2021 | Sold | $775,000 | MRED MLS |
| 14 Nov, 2021 | Under contract | $799,000 | MRED MLS |
| — | Last price change | $824,900 | MRED MLS |
| 20 Aug, 2021 | Listed for sale | $824,900 | MRED MLS |

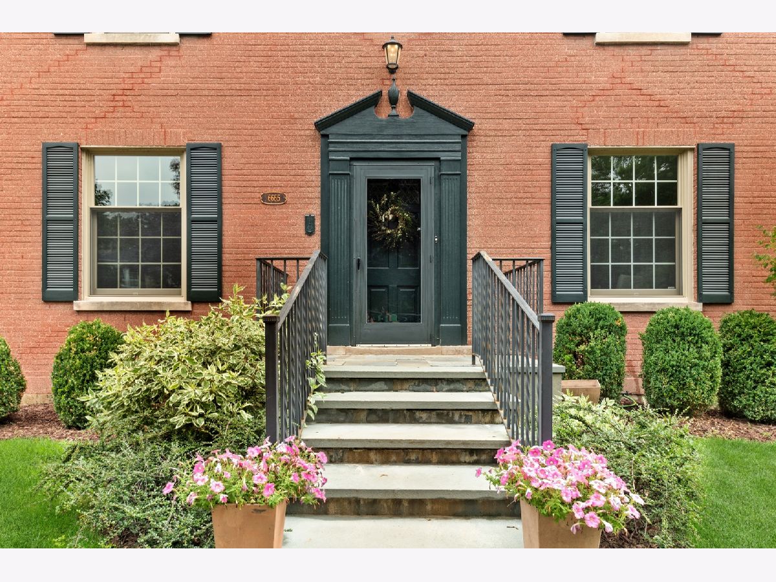

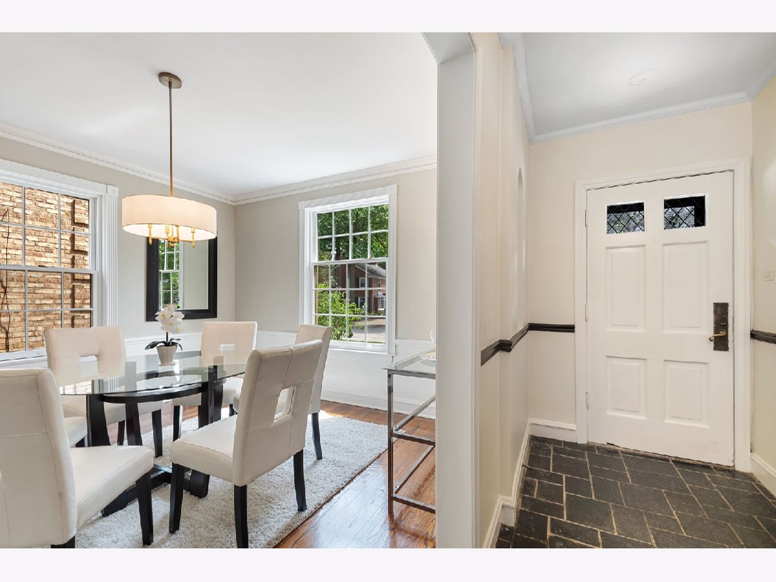
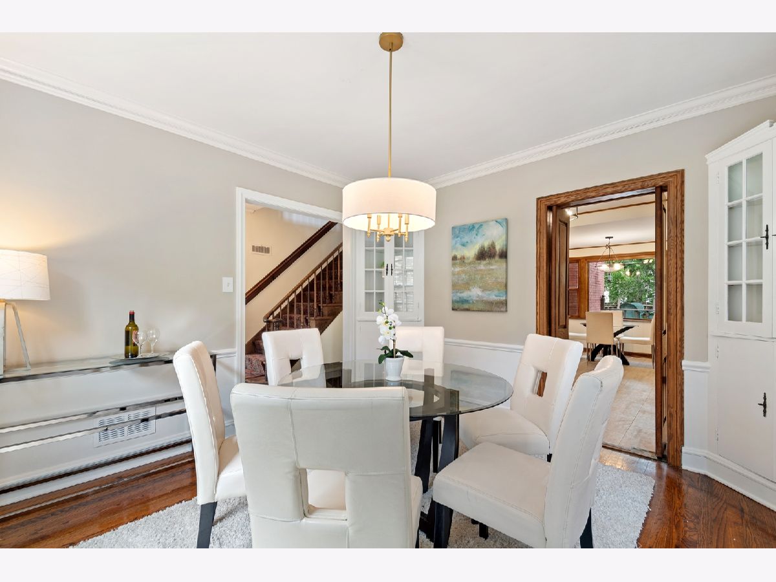
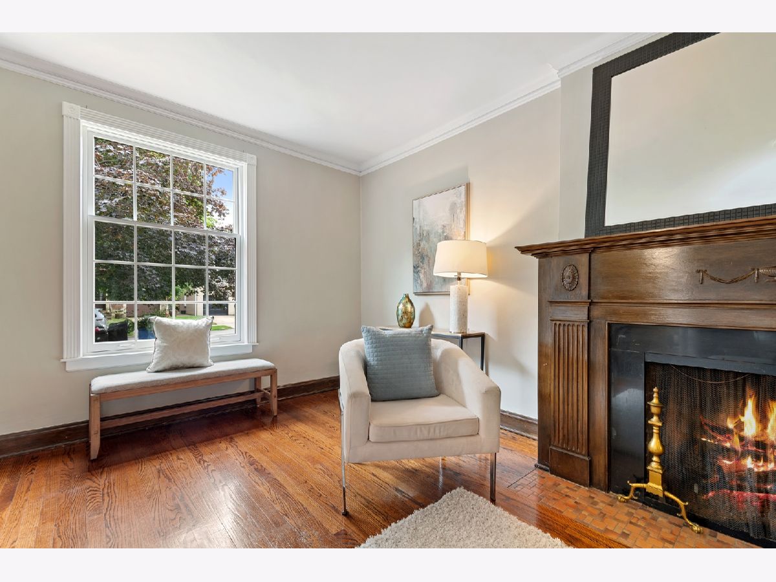






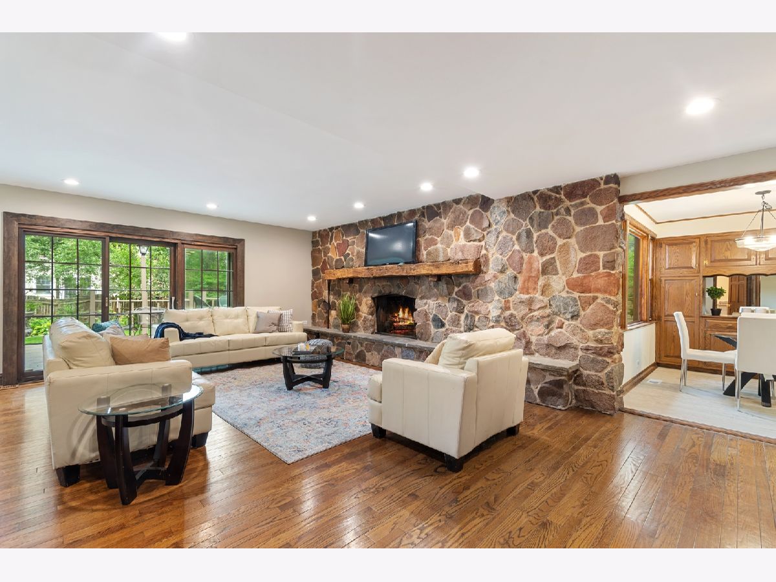


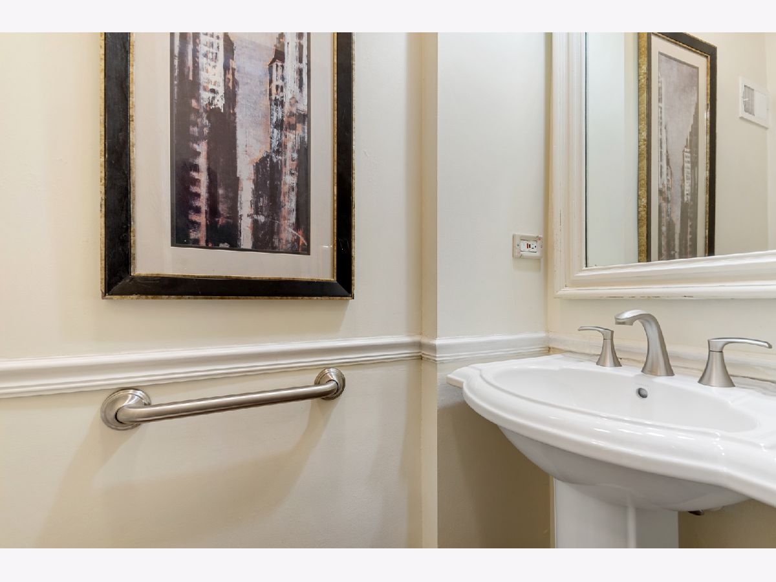





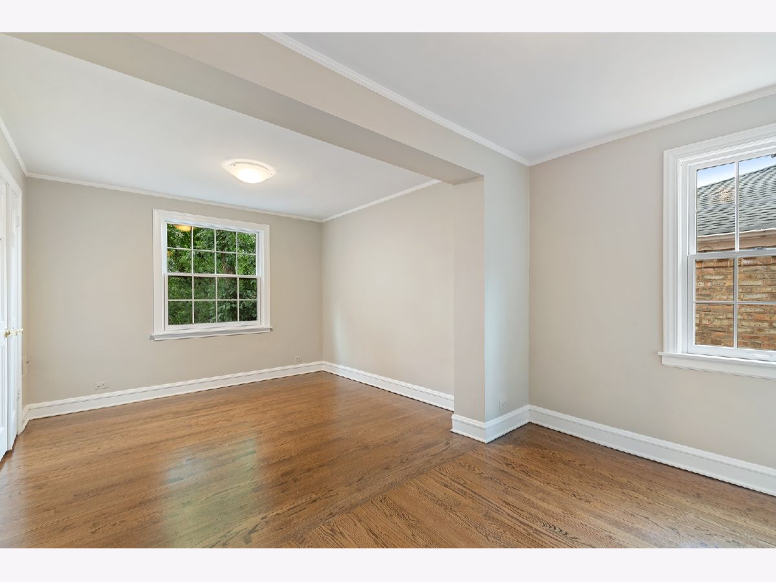
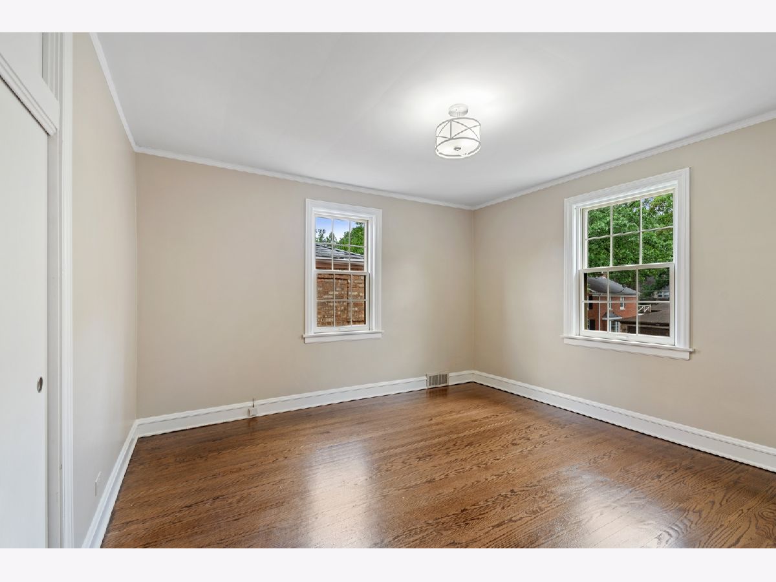










Room Specifics
Total Bedrooms: 5
Bedrooms Above Ground: 5
Bedrooms Below Ground: 0
Dimensions: —
Floor Type: Hardwood
Dimensions: —
Floor Type: Hardwood
Dimensions: —
Floor Type: Hardwood
Dimensions: —
Floor Type: —
Full Bathrooms: 3
Bathroom Amenities: —
Bathroom in Basement: 0
Rooms: Bedroom 5,Foyer,Recreation Room,Family Room,Workshop,Storage,Deck,Utility Room-Lower Level
Basement Description: Finished
Other Specifics
| 1 | |
| Concrete Perimeter | |
| Concrete | |
| Deck | |
| Fenced Yard,Landscaped,Mature Trees,Sidewalks,Streetlights | |
| 50 X 124 | |
| Unfinished | |
| None | |
| Bar-Wet, Hardwood Floors, First Floor Laundry, Built-in Features, Separate Dining Room | |
| Double Oven, Range, Microwave, Dishwasher, High End Refrigerator, Washer, Dryer, Wine Refrigerator, Cooktop | |
| Not in DB | |
| Park, Curbs, Sidewalks, Street Lights, Street Paved | |
| — | |
| — | |
| Wood Burning |
Tax History
| Year | Property Taxes |
|---|---|
| 2021 | $12,338 |
Contact Agent
Nearby Similar Homes
Nearby Sold Comparables
Contact Agent
Listing Provided By
Dream Town Realty






