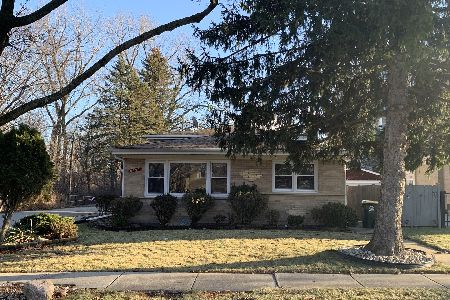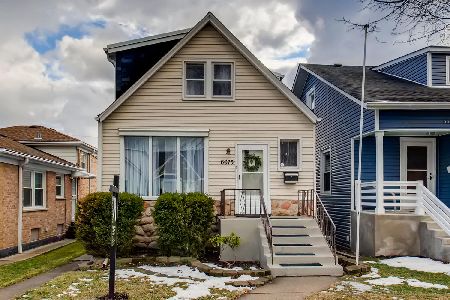6669 Hayes Avenue, Norwood Park, Chicago, Illinois 60631
$278,000
|
Sold
|
|
| Status: | Closed |
| Sqft: | 1,350 |
| Cost/Sqft: | $215 |
| Beds: | 3 |
| Baths: | 3 |
| Year Built: | 1921 |
| Property Taxes: | $4,156 |
| Days On Market: | 2814 |
| Lot Size: | 0,09 |
Description
Click the virtual tour link for an immersive 3D walk through of the property. Excellent opportunity to make this frame, Queen Anne bungalow your own. Perfect location in Norwood Park on a block that is only 1 block long. Very little traffic on street, walk to Norwood Park Metra, Pleasant Point park, Superdawg, Caldwell Woods or North Branch Trail. House has been well maintained but is selling in as-is condition due to estate sale. Newer roof with architectural shingles and newer siding. Hardwood flooring under carpeting in living room, dining room and 2 first floor bedrooms. Full bath on the 1st floor and 2nd full bathroom with stand up shower on 2nd floor. 2nd floor could be excellent master suite opportunity. Basement is partially finished with a family room, work room and 1/2 bathroom. Gas forced air heating with central air. Update the interior to your liking for a perfect house in a superb location.
Property Specifics
| Single Family | |
| — | |
| Bungalow | |
| 1921 | |
| Full | |
| — | |
| No | |
| 0.09 |
| Cook | |
| — | |
| 0 / Not Applicable | |
| None | |
| Lake Michigan,Public | |
| Public Sewer | |
| 09946745 | |
| 10314070040000 |
Nearby Schools
| NAME: | DISTRICT: | DISTANCE: | |
|---|---|---|---|
|
Grade School
Onahan Elementary School |
299 | — | |
|
Middle School
Onahan Elementary School |
299 | Not in DB | |
|
High School
Taft High School |
299 | Not in DB | |
Property History
| DATE: | EVENT: | PRICE: | SOURCE: |
|---|---|---|---|
| 15 Jun, 2018 | Sold | $278,000 | MRED MLS |
| 20 May, 2018 | Under contract | $289,900 | MRED MLS |
| 10 May, 2018 | Listed for sale | $289,900 | MRED MLS |
Room Specifics
Total Bedrooms: 3
Bedrooms Above Ground: 3
Bedrooms Below Ground: 0
Dimensions: —
Floor Type: —
Dimensions: —
Floor Type: —
Full Bathrooms: 3
Bathroom Amenities: —
Bathroom in Basement: 1
Rooms: Workshop,Foyer,Utility Room-Lower Level,Storage,Pantry,Walk In Closet,Enclosed Porch,Other Room
Basement Description: Partially Finished
Other Specifics
| 2 | |
| Concrete Perimeter | |
| — | |
| Patio, Screened Patio | |
| — | |
| 30 X 125 | |
| — | |
| Full | |
| Hardwood Floors, First Floor Bedroom, First Floor Full Bath | |
| Range, Dishwasher, Refrigerator | |
| Not in DB | |
| Sidewalks, Street Lights | |
| — | |
| — | |
| — |
Tax History
| Year | Property Taxes |
|---|---|
| 2018 | $4,156 |
Contact Agent
Nearby Similar Homes
Nearby Sold Comparables
Contact Agent
Listing Provided By
Coldwell Banker Residential










