667 Blake Court, Carol Stream, Illinois 60188
$515,000
|
Sold
|
|
| Status: | Closed |
| Sqft: | 4,121 |
| Cost/Sqft: | $127 |
| Beds: | 5 |
| Baths: | 4 |
| Year Built: | 1992 |
| Property Taxes: | $14,448 |
| Days On Market: | 2399 |
| Lot Size: | 0,48 |
Description
Beautiful custom brick home tucked away in a cul-de-sac surrounded by mature trees in desirable Tall Oaks Estates. 2 story foyer. Hardwood floors. Crown molding. Vaulted ceilings. Gourmet eat-in kitchen w/ Corian counter tops, big island, breakfast bar, planning desk, new refrigerator & dishwasher (2019). Butlers pantry w/ prep sink & wine rack. Family room w/ built-ins & brick fireplace. Wall of windows w/ spectacular views of the yard. 1st floor office w/ more custom built-ins. Master suite w/ tray ceilings, huge walk-in closet, & balcony. Master bath w/ whirl pool tub & double bowl sinks. The 4 other bedrooms are very spacious, more walk-in closets, & one of them w/ wrap around window seat. Guest bath w/ sky light. Full finished basement w/ new carpeting (2018), huge rec area, wet bar, a full bathroom. New roof (2017). New furnace/ AC (2018). New sump & back up (2018). Gorgeous yard w/ sprinkler system, wood deck, paver patio, & lots of perennials. Absolutely stunning!
Property Specifics
| Single Family | |
| — | |
| — | |
| 1992 | |
| — | |
| — | |
| No | |
| 0.48 |
| — | |
| Tall Oaks Estates | |
| 536 / Annual | |
| — | |
| — | |
| — | |
| 10438494 | |
| 0126401024 |
Nearby Schools
| NAME: | DISTRICT: | DISTANCE: | |
|---|---|---|---|
|
Grade School
Evergreen Elementary School |
25 | — | |
|
Middle School
Benjamin Middle School |
25 | Not in DB | |
|
High School
Community High School |
94 | Not in DB | |
Property History
| DATE: | EVENT: | PRICE: | SOURCE: |
|---|---|---|---|
| 9 Sep, 2019 | Sold | $515,000 | MRED MLS |
| 15 Jul, 2019 | Under contract | $525,000 | MRED MLS |
| 3 Jul, 2019 | Listed for sale | $525,000 | MRED MLS |

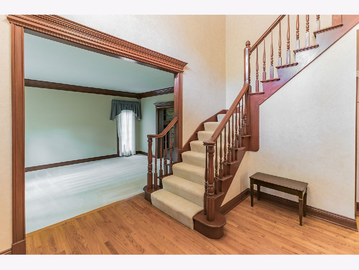
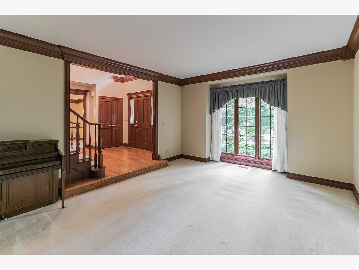
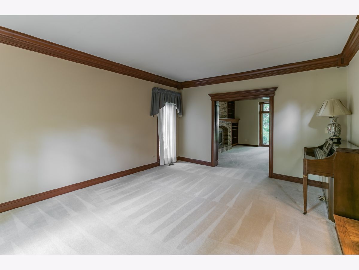
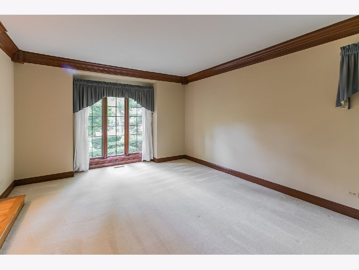
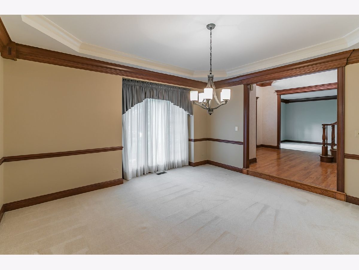
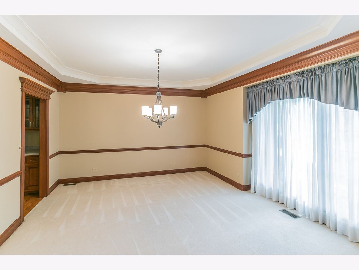
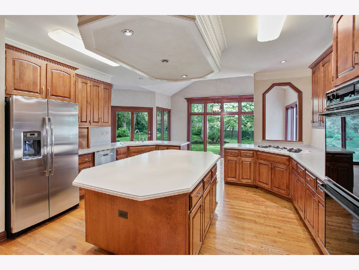
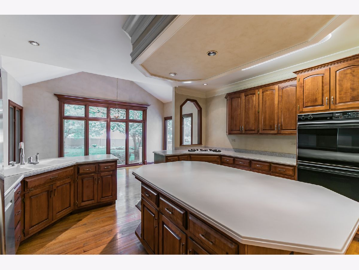
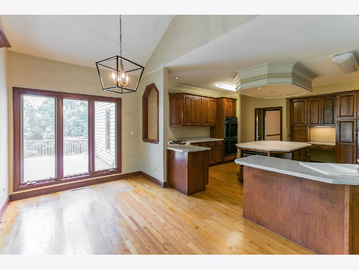
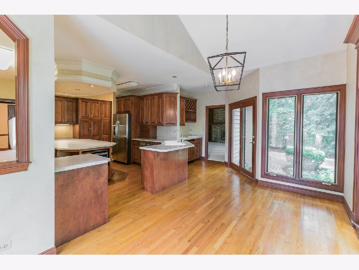
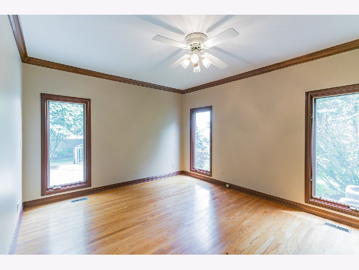
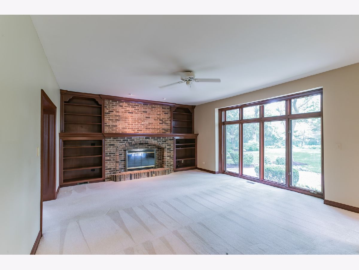
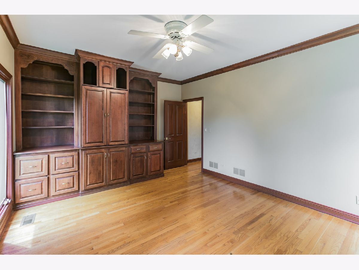
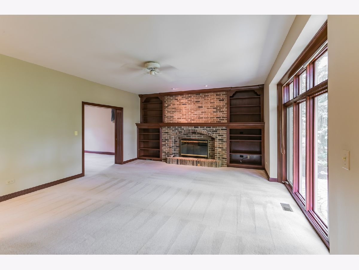
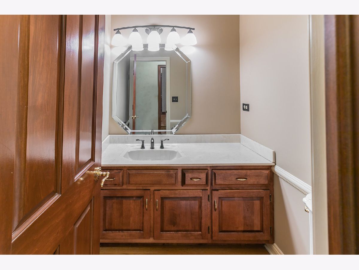
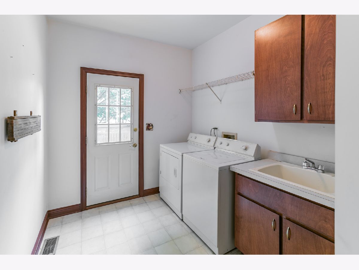
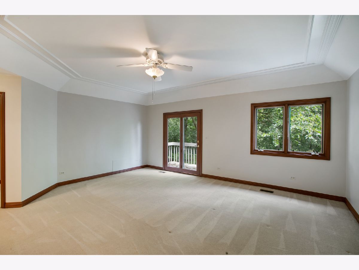
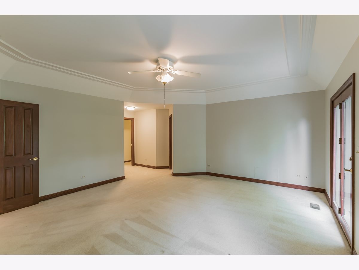
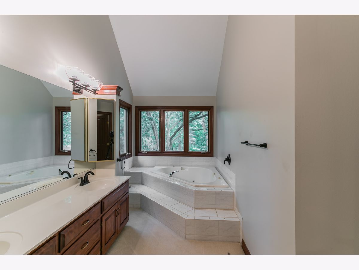
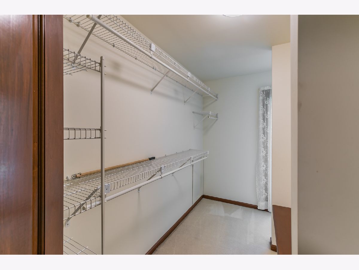
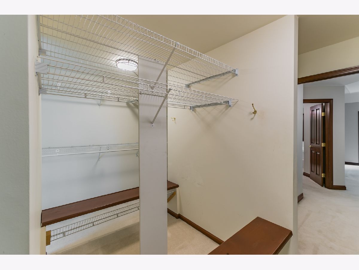
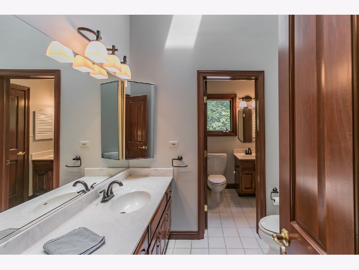
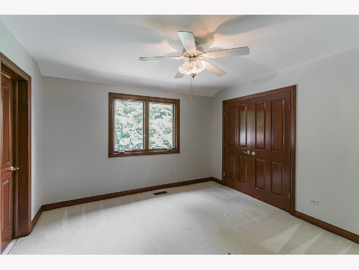
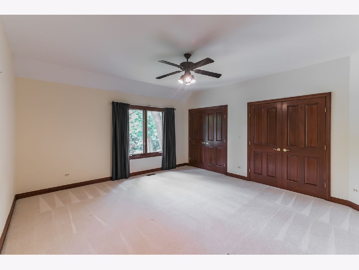
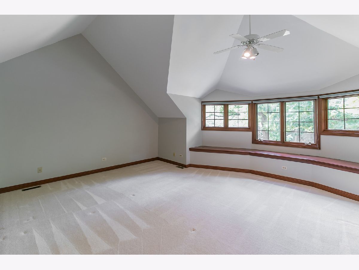
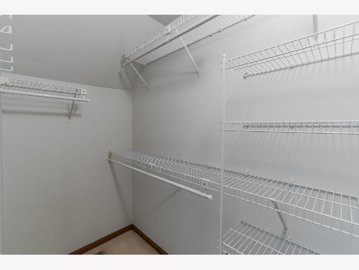
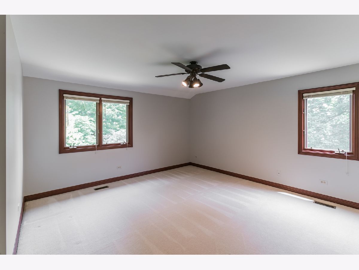
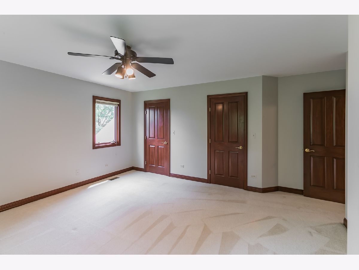
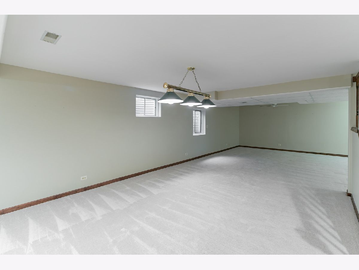
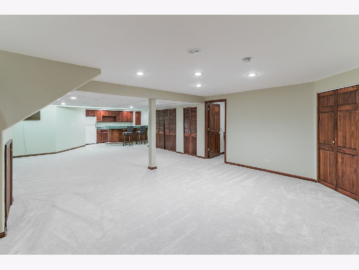
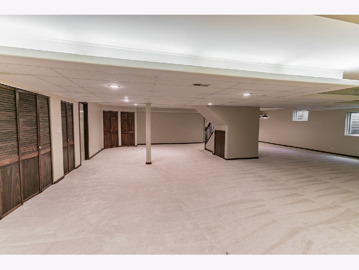
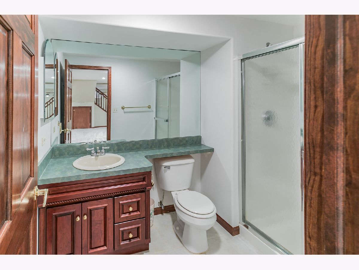
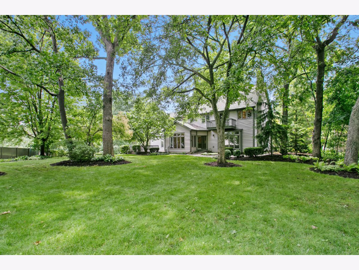
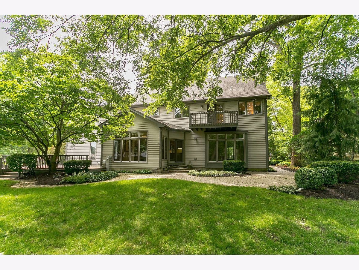
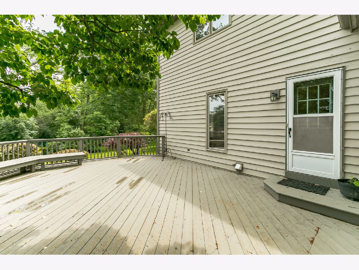
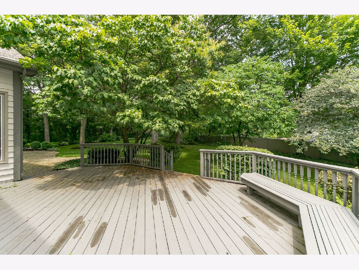
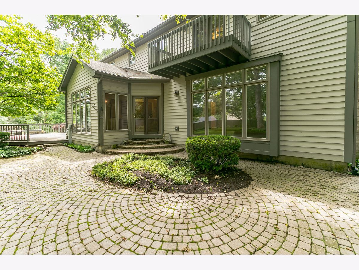
Room Specifics
Total Bedrooms: 5
Bedrooms Above Ground: 5
Bedrooms Below Ground: 0
Dimensions: —
Floor Type: —
Dimensions: —
Floor Type: —
Dimensions: —
Floor Type: —
Dimensions: —
Floor Type: —
Full Bathrooms: 4
Bathroom Amenities: Whirlpool,Separate Shower,Double Sink
Bathroom in Basement: 0
Rooms: —
Basement Description: Finished
Other Specifics
| 3 | |
| — | |
| Concrete | |
| — | |
| — | |
| 186X130X173X56X54 | |
| Full,Pull Down Stair | |
| — | |
| — | |
| — | |
| Not in DB | |
| — | |
| — | |
| — | |
| — |
Tax History
| Year | Property Taxes |
|---|---|
| 2019 | $14,448 |
Contact Agent
Nearby Similar Homes
Nearby Sold Comparables
Contact Agent
Listing Provided By
The Royal Family Real Estate






