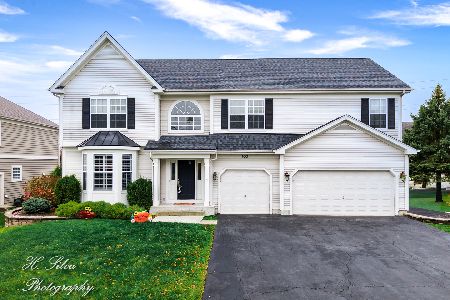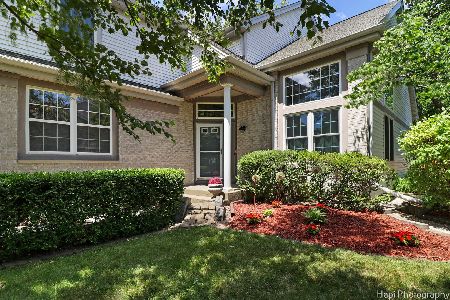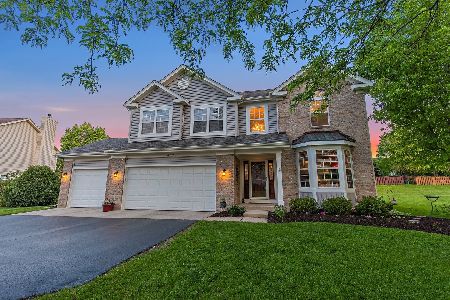667 Seybrooke Lane, Crystal Lake, Illinois 60012
$372,500
|
Sold
|
|
| Status: | Closed |
| Sqft: | 4,971 |
| Cost/Sqft: | $80 |
| Beds: | 4 |
| Baths: | 3 |
| Year Built: | 1999 |
| Property Taxes: | $9,173 |
| Days On Market: | 1754 |
| Lot Size: | 0,37 |
Description
4 BEDROOM 3 BATHROOM WYNDMUIR HOME! Upon entering this beautiful home you notice floor to ceiling windows and plenty of natural light throughout. The wide entryway opens to a living room with plenty of flexible space. Gorgeous views of the backyard from the dining room, kitchen and family room. The family room includes an amazing brick fireplace. Large updated kitchen complete with new appliances perfect for entertaining. The den/office on the first floor makes it easy to work right from your home. The second floor includes 4 bedrooms and 2 bathrooms. Large unfinished basement with high ceilings has lots of potential to be finished. Attached 3 car garage. Backyard includes a basketball hoop, butterfly garden and professionally landscaped yard.
Property Specifics
| Single Family | |
| — | |
| Traditional | |
| 1999 | |
| Full | |
| — | |
| No | |
| 0.37 |
| Mc Henry | |
| — | |
| 170 / Annual | |
| Insurance,Scavenger,Snow Removal,Other | |
| Public | |
| Public Sewer | |
| 11035865 | |
| 1434103016 |
Nearby Schools
| NAME: | DISTRICT: | DISTANCE: | |
|---|---|---|---|
|
Grade School
Coventry Elementary School |
47 | — | |
|
Middle School
Hannah Beardsley Middle School |
47 | Not in DB | |
|
High School
Prairie Ridge High School |
155 | Not in DB | |
Property History
| DATE: | EVENT: | PRICE: | SOURCE: |
|---|---|---|---|
| 27 May, 2021 | Sold | $372,500 | MRED MLS |
| 11 Apr, 2021 | Under contract | $400,000 | MRED MLS |
| 31 Mar, 2021 | Listed for sale | $400,000 | MRED MLS |
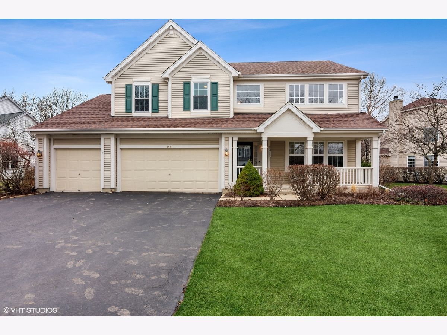
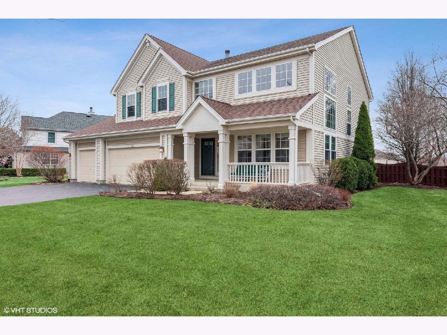
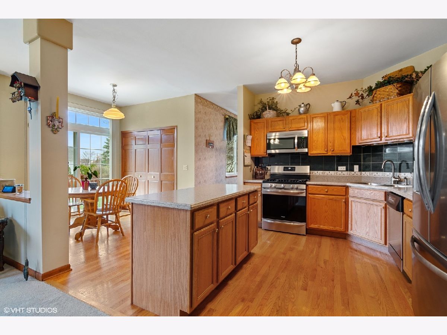
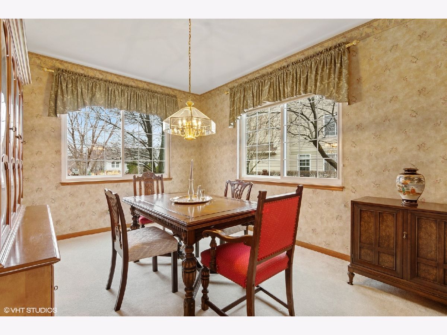
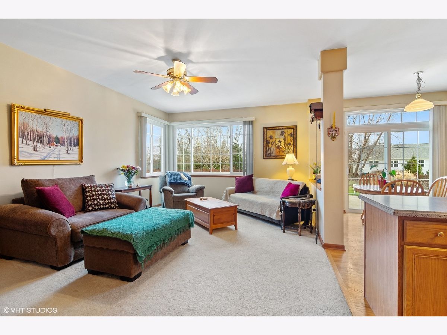
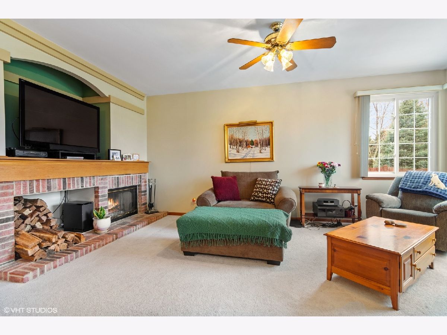
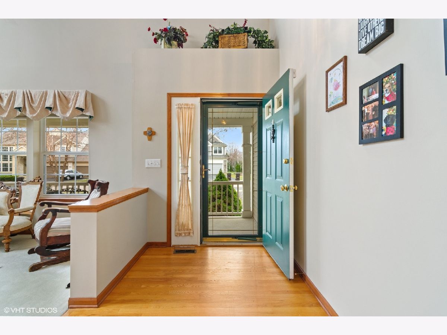
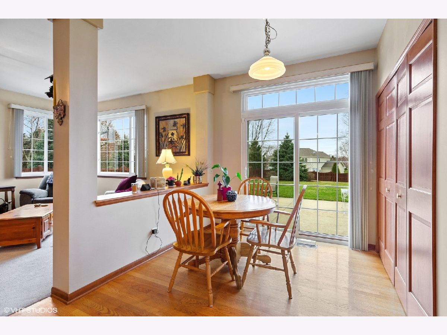
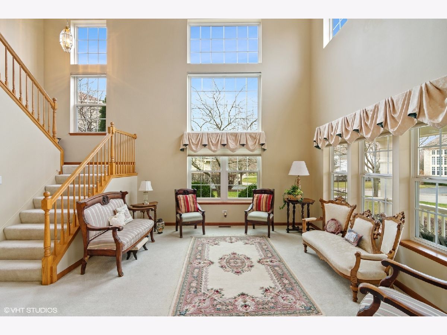
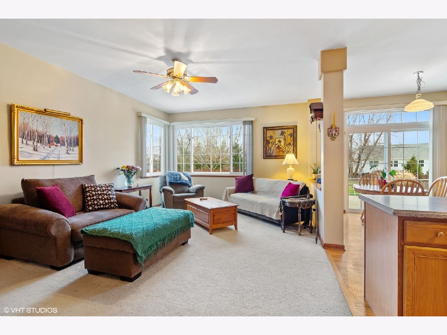
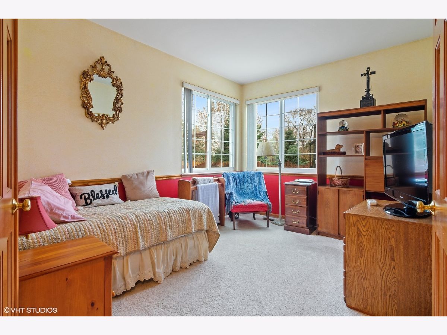
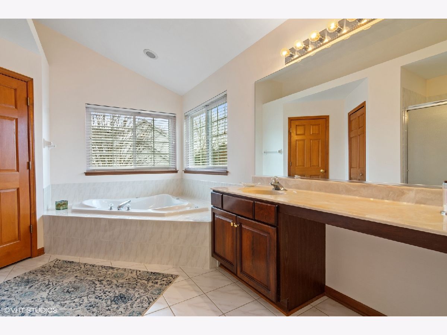
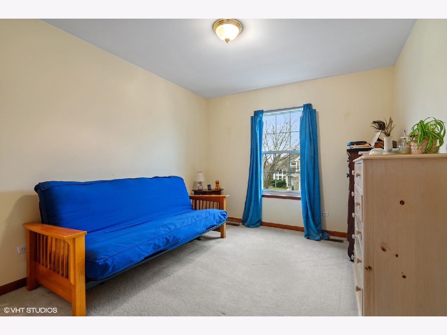
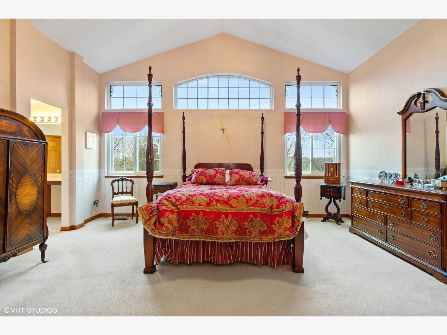
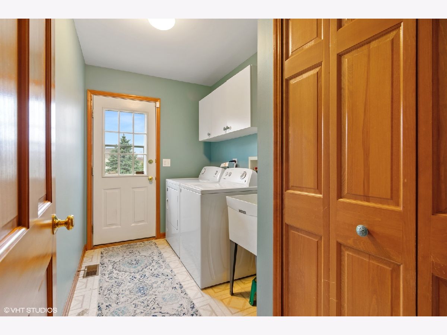
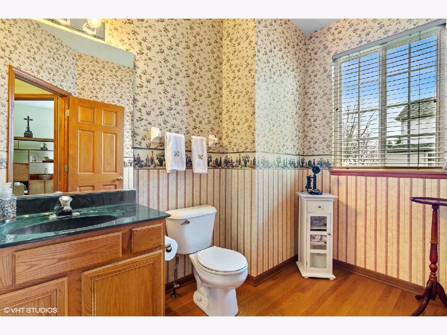
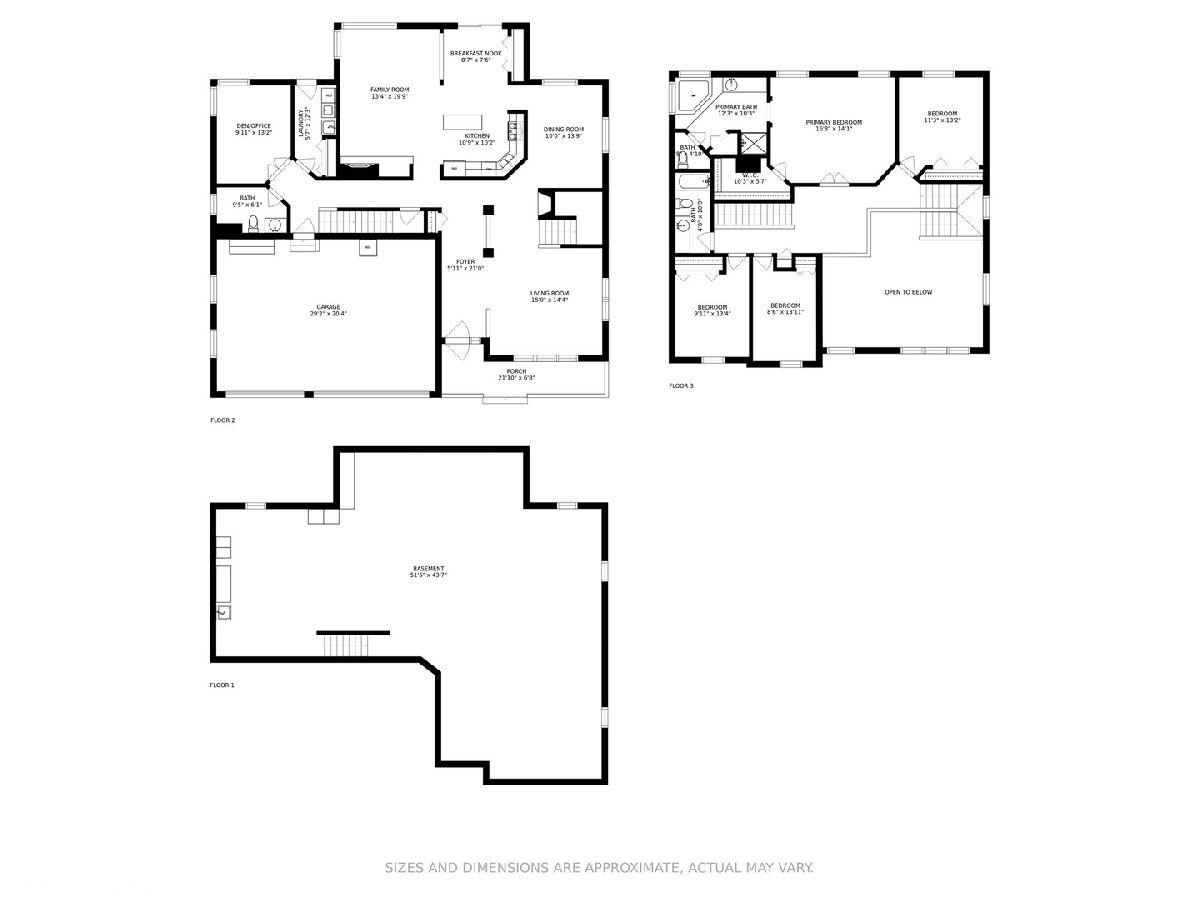
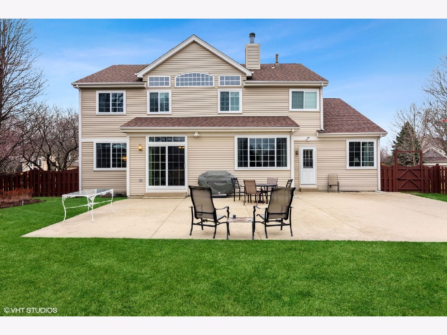
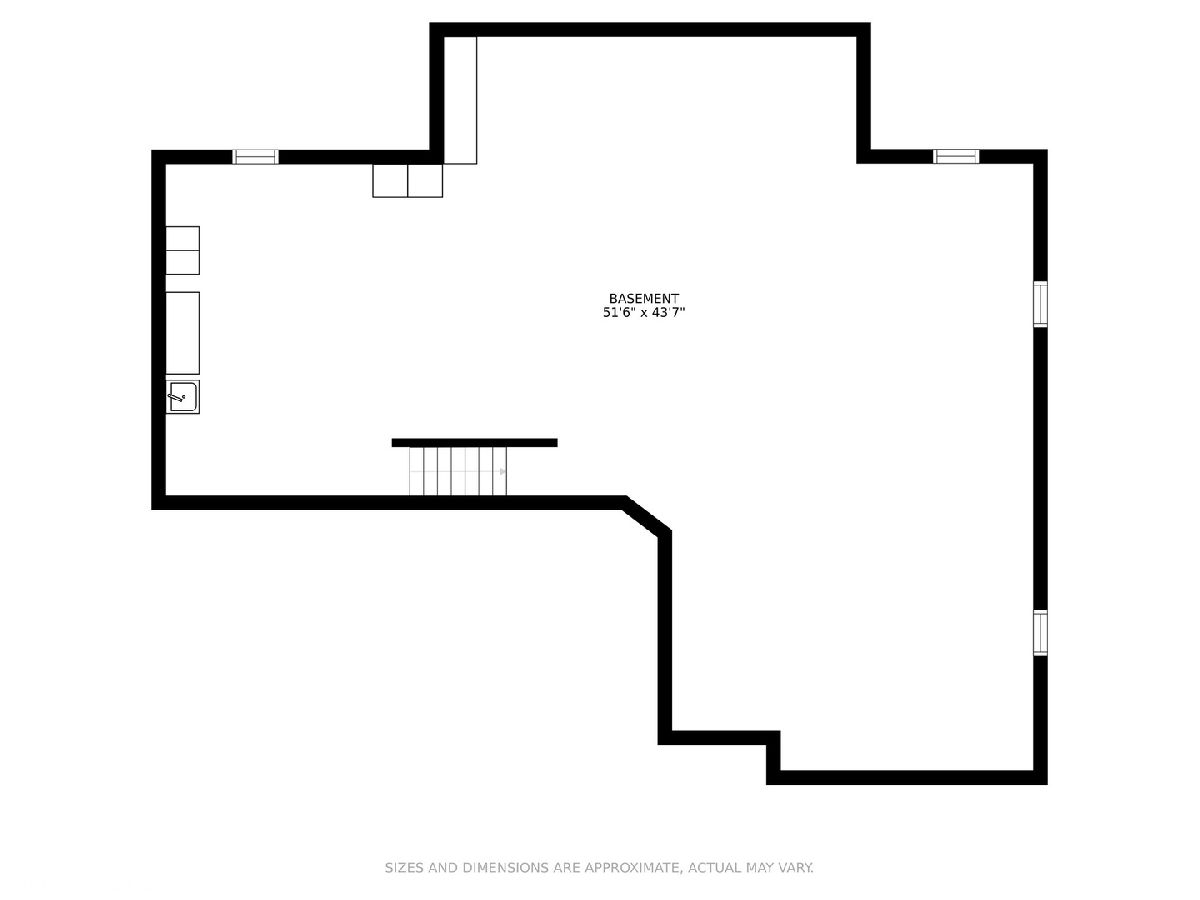
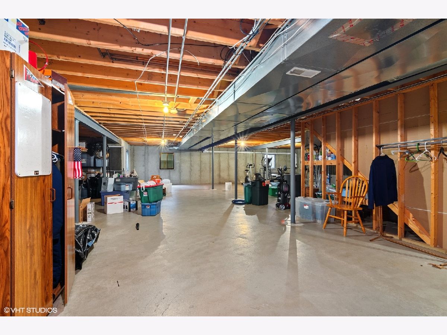
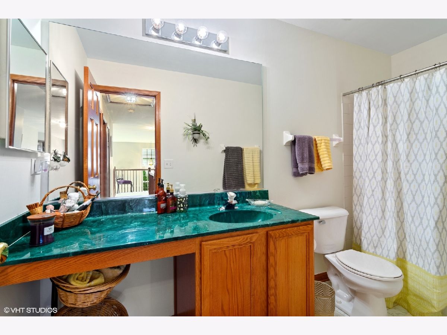
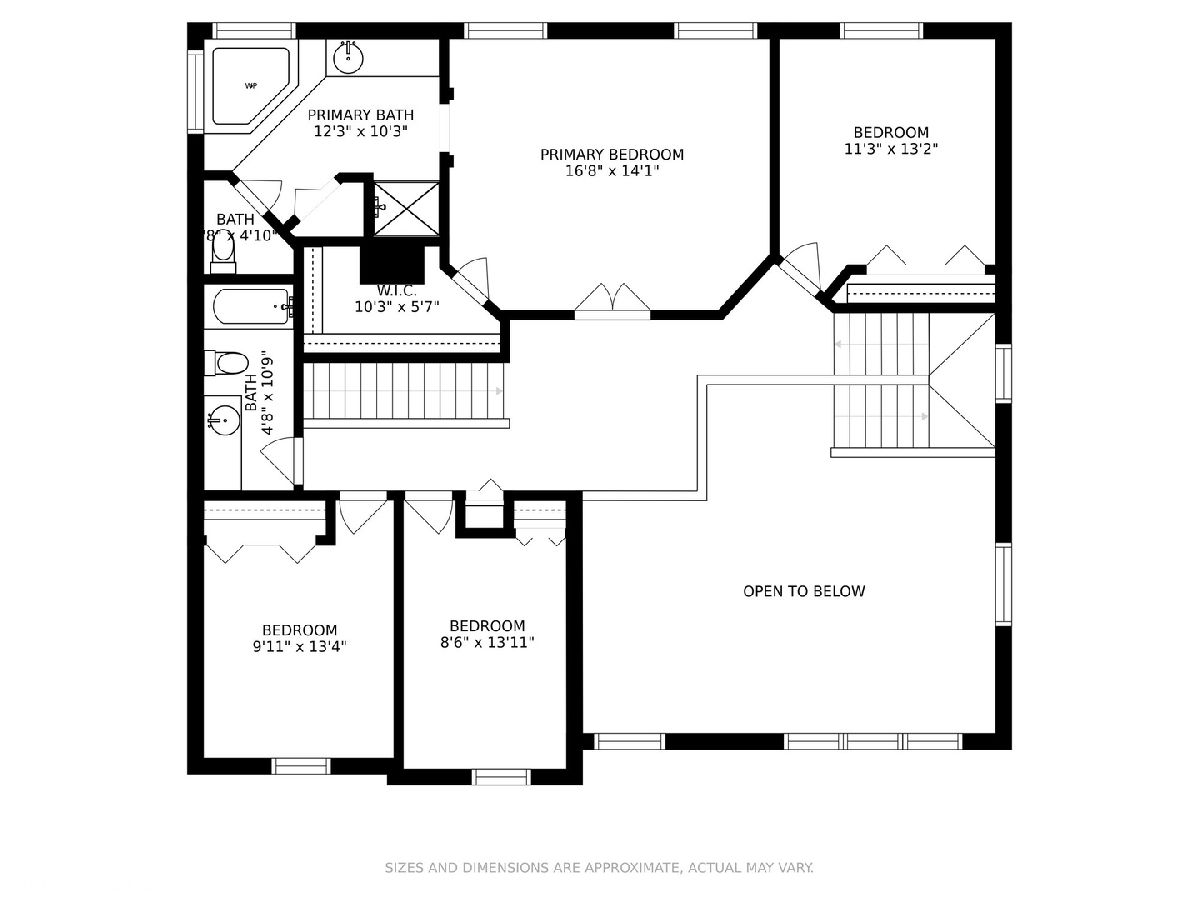
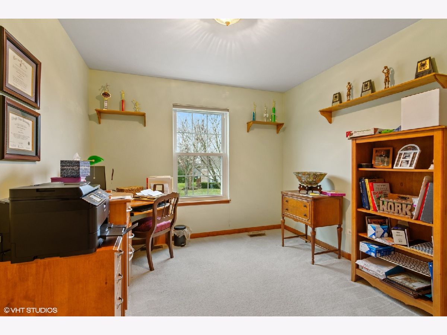
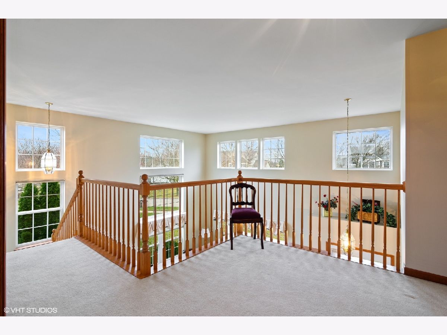
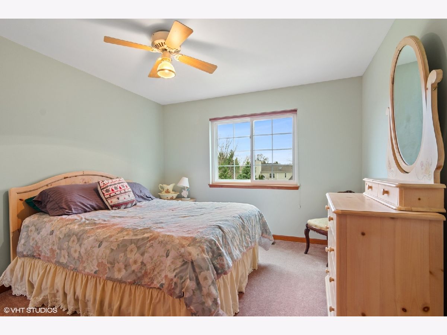
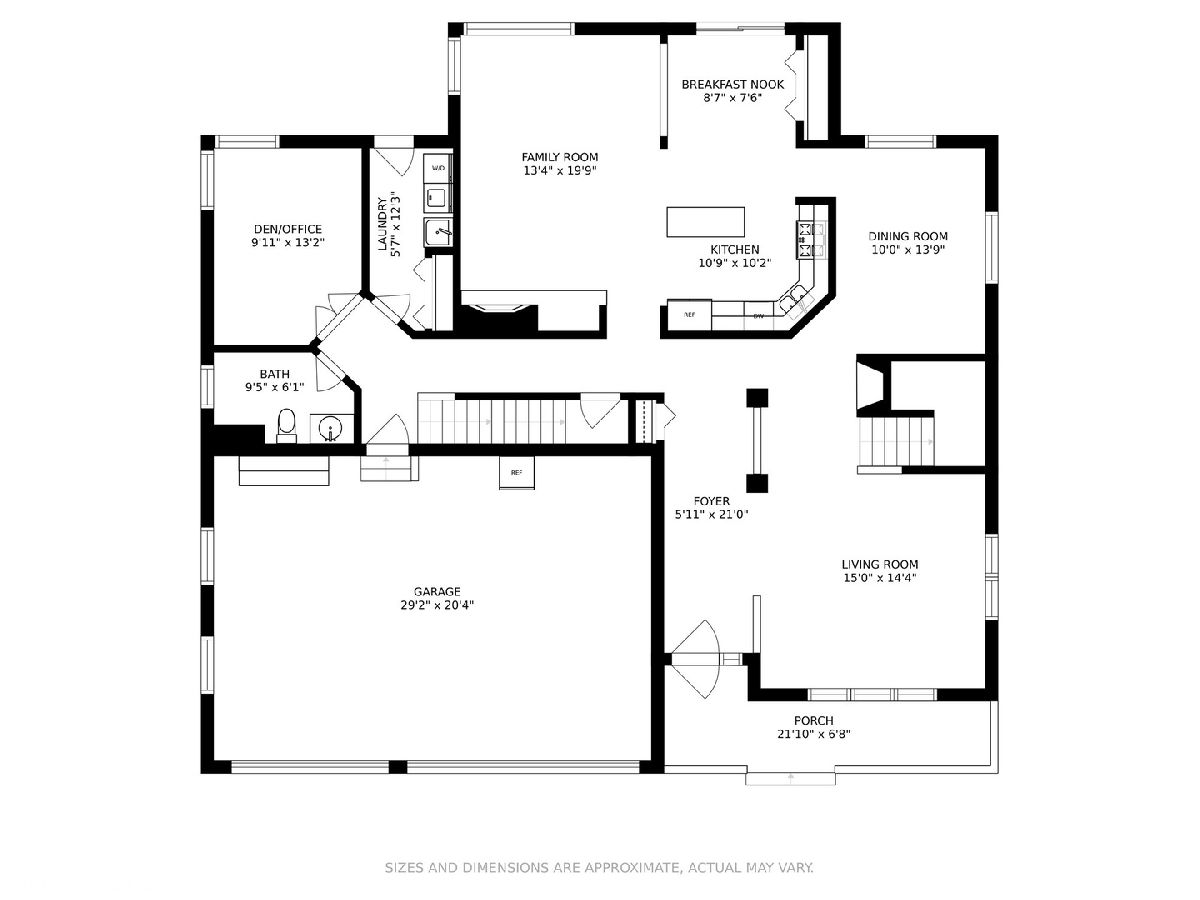
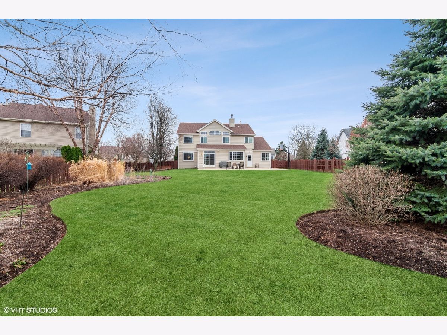
Room Specifics
Total Bedrooms: 4
Bedrooms Above Ground: 4
Bedrooms Below Ground: 0
Dimensions: —
Floor Type: Carpet
Dimensions: —
Floor Type: Carpet
Dimensions: —
Floor Type: Carpet
Full Bathrooms: 3
Bathroom Amenities: Whirlpool,Separate Shower
Bathroom in Basement: 0
Rooms: Den
Basement Description: Partially Finished
Other Specifics
| 3 | |
| Concrete Perimeter | |
| Asphalt | |
| Patio, Porch | |
| Fenced Yard,Landscaped,Garden | |
| 16117 | |
| Full,Pull Down Stair | |
| Full | |
| Vaulted/Cathedral Ceilings, Hardwood Floors, First Floor Bedroom, First Floor Laundry, Built-in Features, Walk-In Closet(s), Open Floorplan, Some Carpeting, Some Window Treatmnt, Some Wood Floors, Drapes/Blinds, Granite Counters, Separate Dining Room | |
| Range, Microwave, Dishwasher, High End Refrigerator, Freezer, Washer, Dryer, Disposal, Stainless Steel Appliance(s), Built-In Oven, Water Purifier, Gas Cooktop, Gas Oven | |
| Not in DB | |
| Park, Curbs, Sidewalks, Street Lights, Street Paved | |
| — | |
| — | |
| Wood Burning, Gas Starter |
Tax History
| Year | Property Taxes |
|---|---|
| 2021 | $9,173 |
Contact Agent
Nearby Similar Homes
Nearby Sold Comparables
Contact Agent
Listing Provided By
Compass

