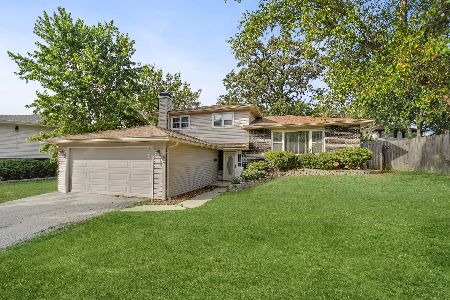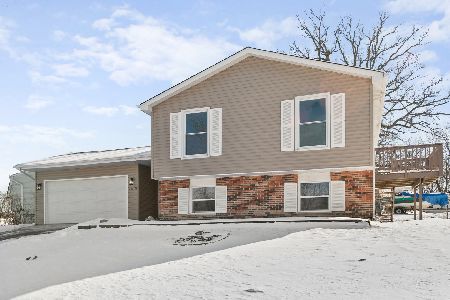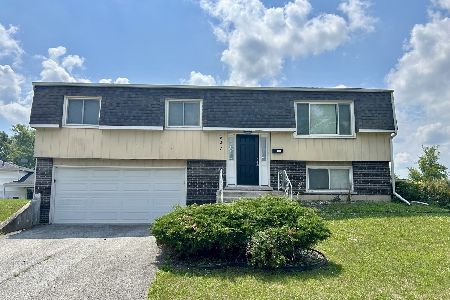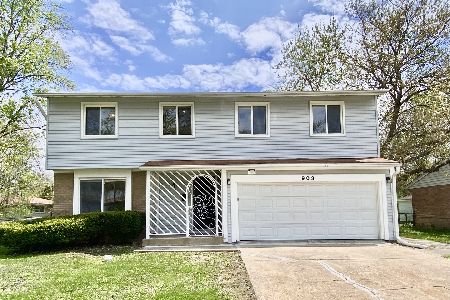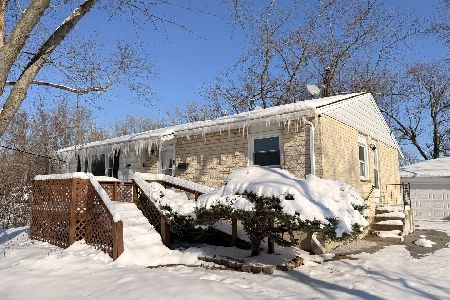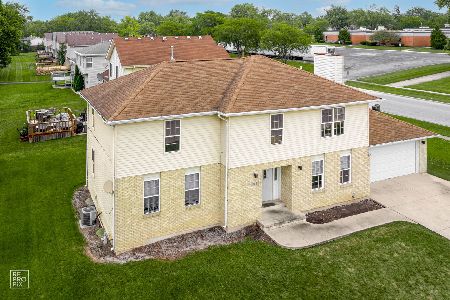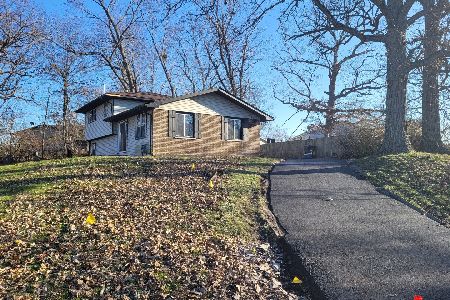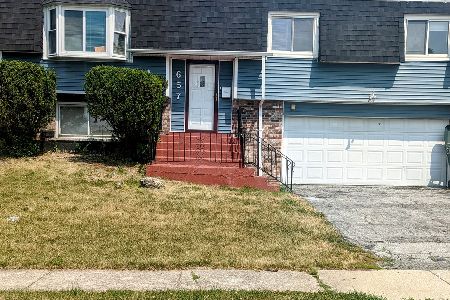667 Sullivan Lane, University Park, Illinois 60484
$194,000
|
Sold
|
|
| Status: | Closed |
| Sqft: | 2,152 |
| Cost/Sqft: | $88 |
| Beds: | 3 |
| Baths: | 2 |
| Year Built: | 1972 |
| Property Taxes: | $5,474 |
| Days On Market: | 1478 |
| Lot Size: | 0,17 |
Description
This charming tri-level home will be gone before you know it! Featuring 3 Beds and 2 Baths, this home is ready for you to update and decorate to your own desires. Upon entering the Foyer you'll be greeted with a full closet and tiled entryway along with the first full Bath just down the hall featuring a stand alone shower. This level has a Living Area, boasting a stunning brick fireplace wall, where you can relax while waiting for your clothes to finish in the adjacent Laundry Room with stackable washer/dryer. The next level of the home reveals a combined, carpeted, Living and Dining Room with a large window allowing natural light to brighten the entire space. The eat-in Kitchen has wood laminate flooring, new cabinets, new laminate countertops, all appliances and an abundance of natural light pouring in through the adjacent sliding glass doors that lead to the backyard and wood deck. You'll appreciate that the smaller yard means less upkeep for you, yet, with the deck, still a great place to relax or entertain! Back inside, you can head upstairs and find the three Bedrooms that are all carpeted plus a full Bath with tub/shower combo. This home is a treasure to explore with it's unexpected details, such as the textured walls throughout the main level and the brick detailing throughout. As if the charm of this home wasn't enough, the location completes the package! Just minutes to Governors State University, the Park District, several forest preserves and the Deer Creek Golf Course, you'll never be lacking for fun things to do and enjoy. If commuting is part of your day, you'll appreciate being close to I-57 and public transportation. 2021 Updates: Kitchen flooring, cabinets and sink; Fresh paint including trim; HVAC system checked and cleaned; Fireplace cleaned/certified; New closet bi-fold doors; Insulation in crawlspace; New Family Room flooring; Roof repaired where needed; New siding; Updated electrical; New door hardware throughout. This home offers you space, charm, location and a palette just waiting for your personal touches!
Property Specifics
| Single Family | |
| — | |
| — | |
| 1972 | |
| — | |
| SPLIT LEVEL | |
| No | |
| 0.17 |
| Will | |
| — | |
| 0 / Not Applicable | |
| — | |
| — | |
| — | |
| 11318818 | |
| 2114132100230000 |
Nearby Schools
| NAME: | DISTRICT: | DISTANCE: | |
|---|---|---|---|
|
High School
Crete-monee High School |
201U | Not in DB | |
Property History
| DATE: | EVENT: | PRICE: | SOURCE: |
|---|---|---|---|
| 31 Mar, 2011 | Sold | $65,000 | MRED MLS |
| 7 Feb, 2011 | Under contract | $69,000 | MRED MLS |
| — | Last price change | $89,000 | MRED MLS |
| 13 Sep, 2010 | Listed for sale | $104,900 | MRED MLS |
| 4 May, 2022 | Sold | $194,000 | MRED MLS |
| 21 Mar, 2022 | Under contract | $189,900 | MRED MLS |
| — | Last price change | $200,000 | MRED MLS |
| 11 Feb, 2022 | Listed for sale | $200,000 | MRED MLS |
| 12 Apr, 2024 | Under contract | $0 | MRED MLS |
| 9 Apr, 2024 | Listed for sale | $0 | MRED MLS |
| 3 Aug, 2025 | Under contract | $0 | MRED MLS |
| 18 Jul, 2025 | Listed for sale | $0 | MRED MLS |
| 16 Feb, 2026 | Under contract | $169,873 | MRED MLS |
| 14 Jan, 2026 | Listed for sale | $169,873 | MRED MLS |
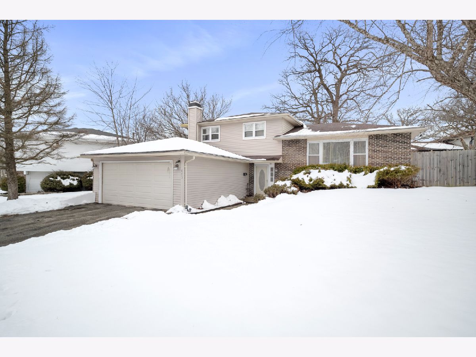
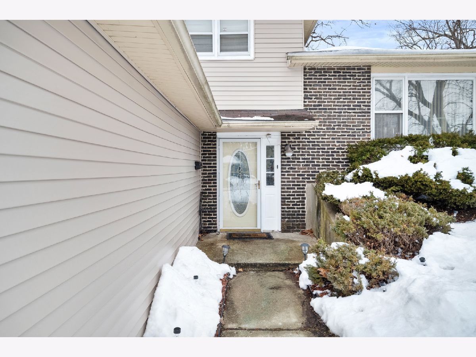
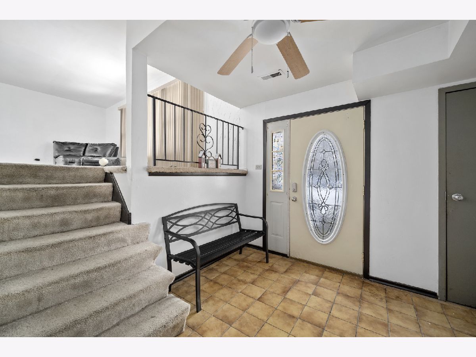
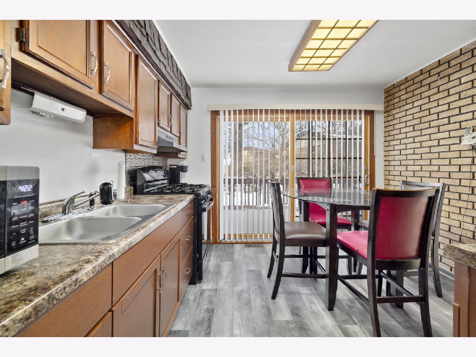
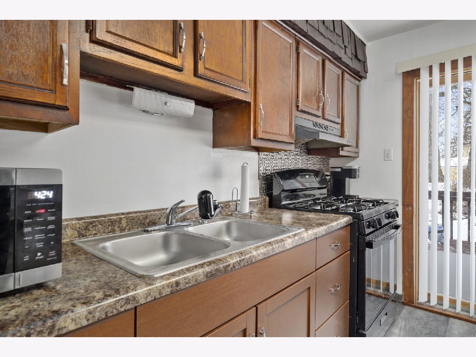
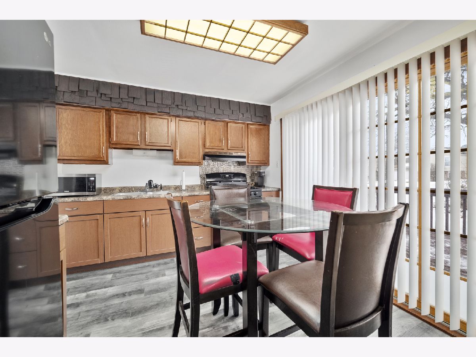
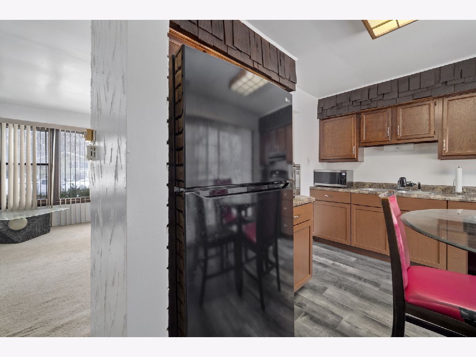
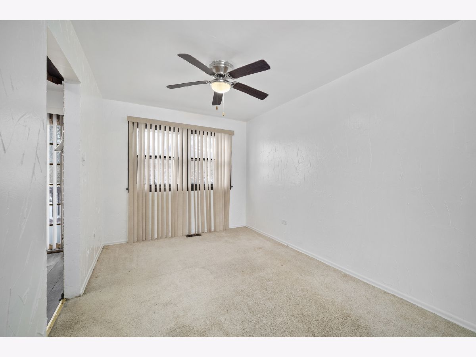
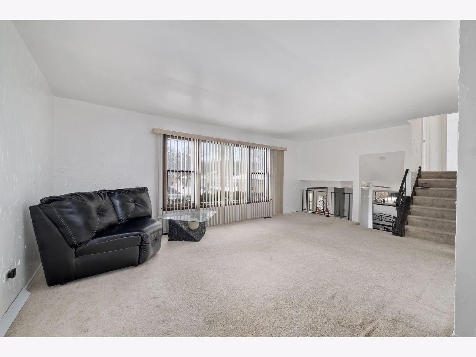
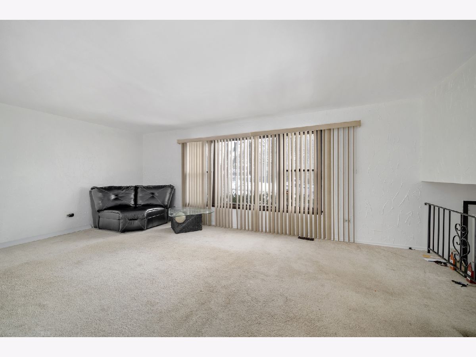
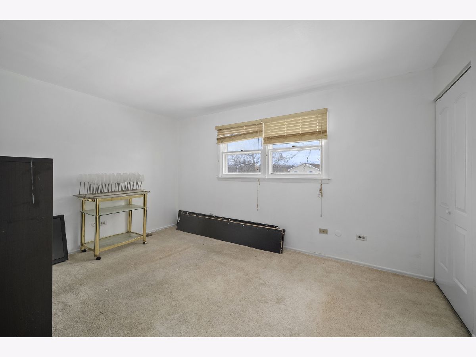
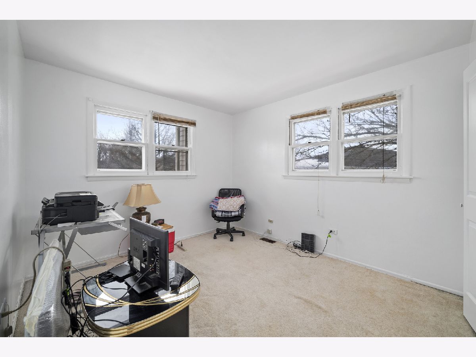
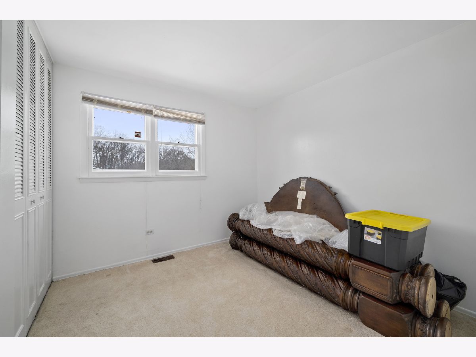
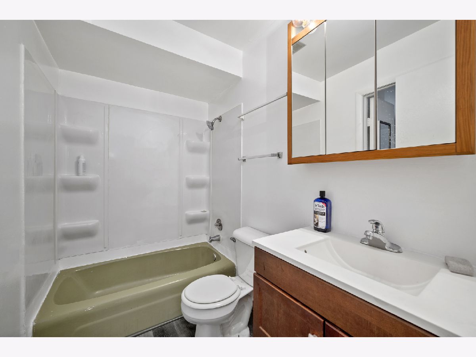
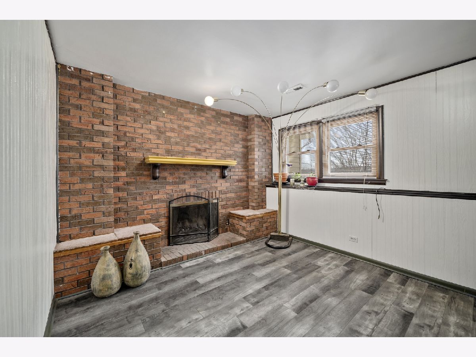
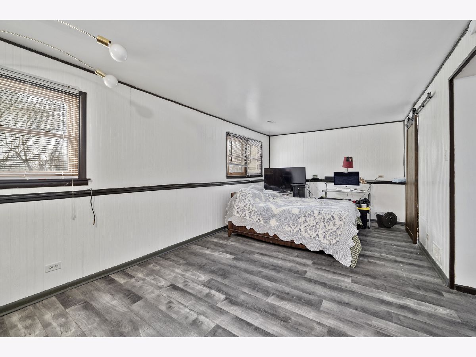
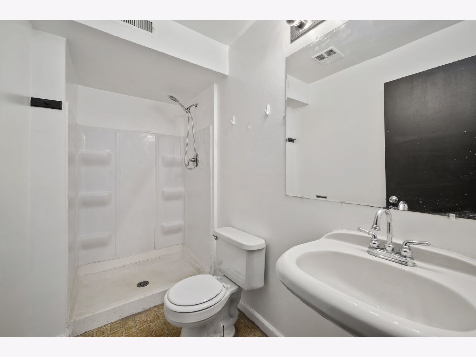
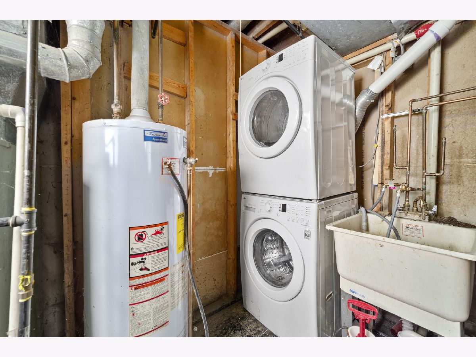
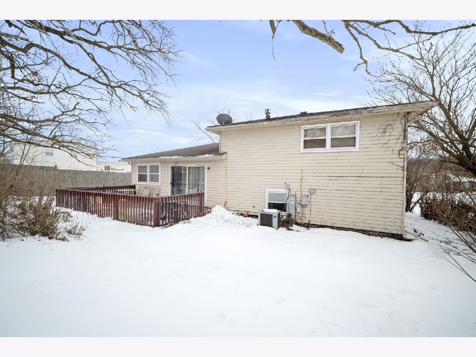
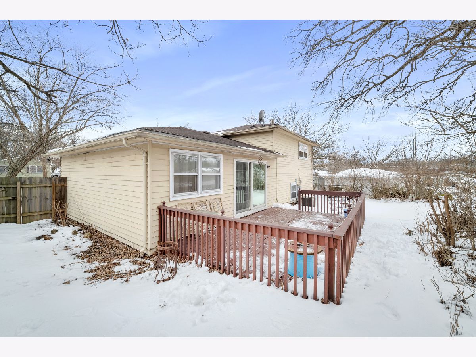
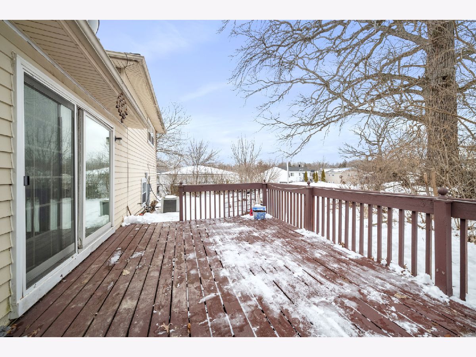
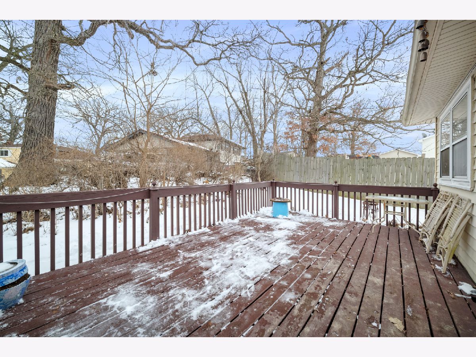
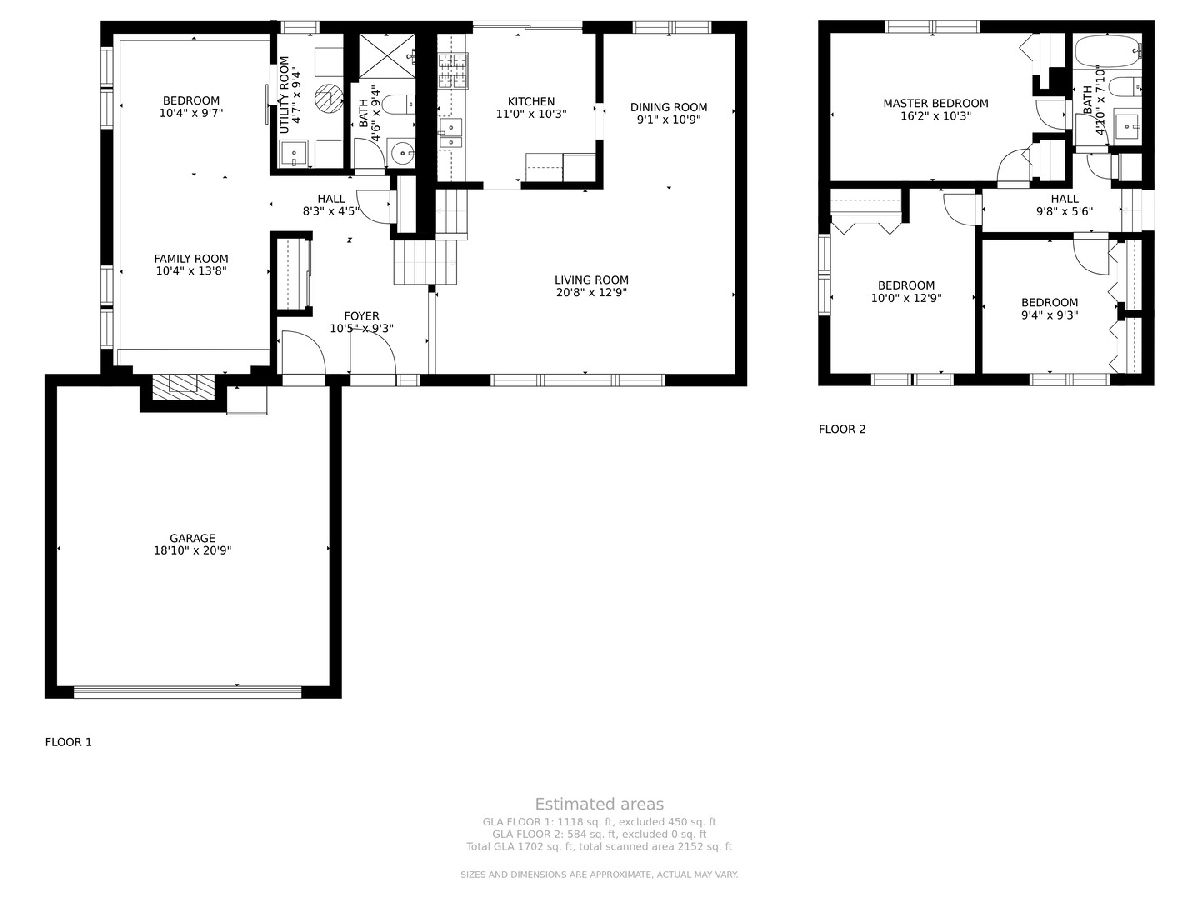
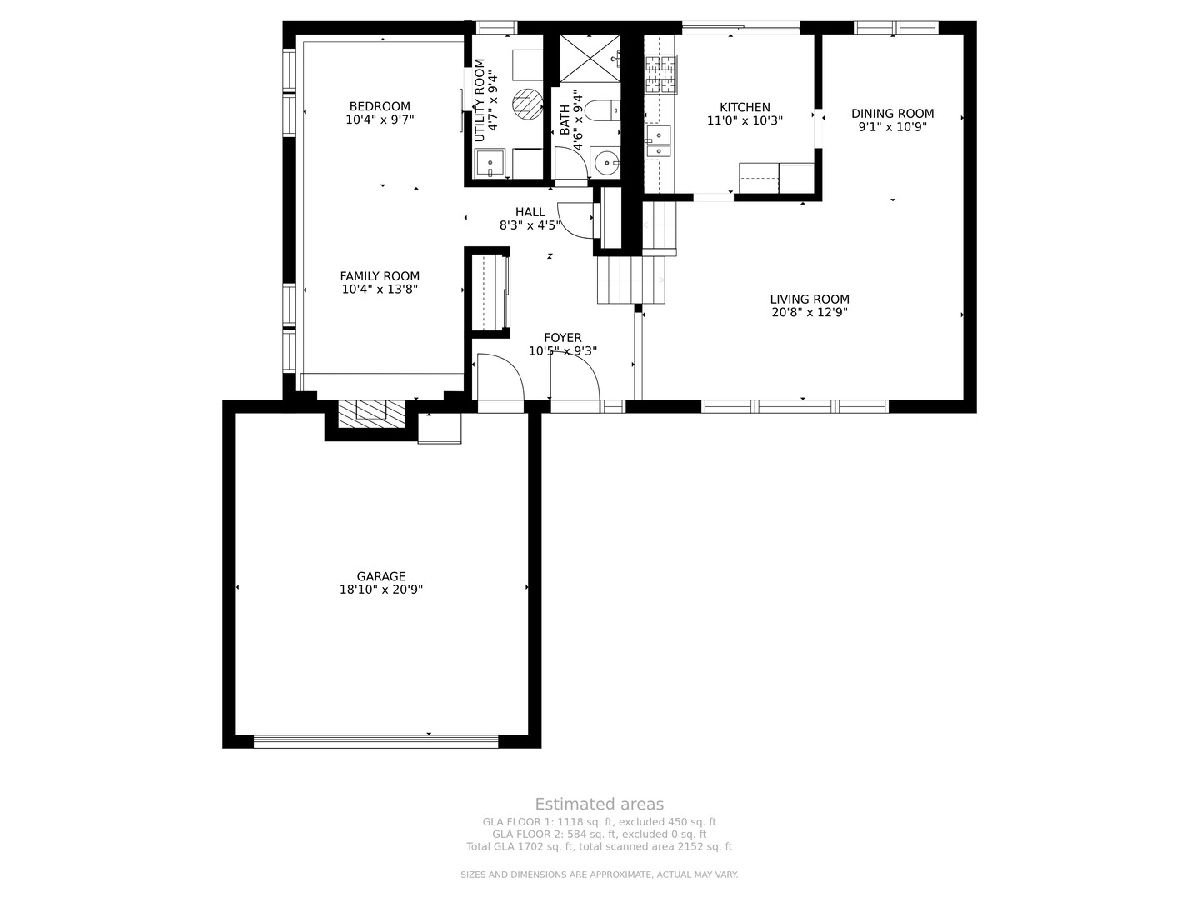
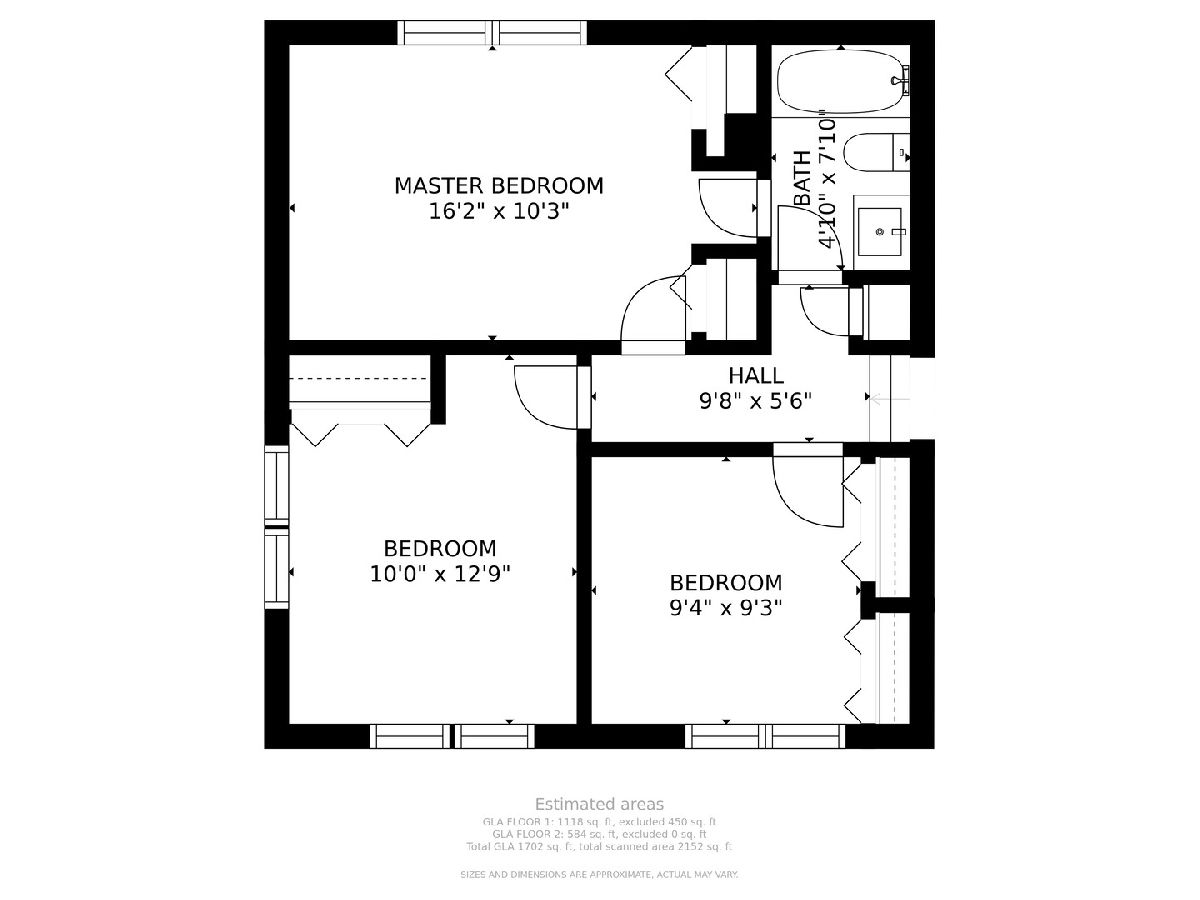
Room Specifics
Total Bedrooms: 3
Bedrooms Above Ground: 3
Bedrooms Below Ground: 0
Dimensions: —
Floor Type: —
Dimensions: —
Floor Type: —
Full Bathrooms: 2
Bathroom Amenities: —
Bathroom in Basement: 0
Rooms: —
Basement Description: None
Other Specifics
| 2 | |
| — | |
| Asphalt | |
| — | |
| — | |
| 60X125 | |
| — | |
| — | |
| — | |
| — | |
| Not in DB | |
| — | |
| — | |
| — | |
| — |
Tax History
| Year | Property Taxes |
|---|---|
| 2011 | $5,528 |
| 2022 | $5,474 |
Contact Agent
Nearby Similar Homes
Nearby Sold Comparables
Contact Agent
Listing Provided By
Realtopia Real Estate Inc

