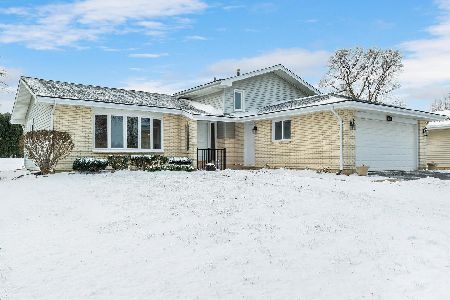6670 Saratoga Avenue, Downers Grove, Illinois 60516
$400,000
|
Sold
|
|
| Status: | Closed |
| Sqft: | 0 |
| Cost/Sqft: | — |
| Beds: | 4 |
| Baths: | 3 |
| Year Built: | 1973 |
| Property Taxes: | $6,708 |
| Days On Market: | 1982 |
| Lot Size: | 0,24 |
Description
Presenting this immaculate 4 bedroom 2.5 bathroom single family home in sought after downers grove. Expect your clients to be impressed with all 4 bedrooms on the second level. This sun filled home sits on a massive lot with a huge back yard that is hard to find. First floor features a large living room, dining room, eat in kitchen & family room that opens to a new concrete patio & yard that is ideal for entertaining. All with in the last 5 years this home has remodeled all bathrooms, new windows, new flooring, new hvac, new electrical, new hot water heater & much more! The second level is very spread out with ample storage. Ready to finish basement with tons of options and great ceiling height. Attached 2 car garage & driveway complete this home. All of this with in close proximity to schools, Mccollum park, retail, transportation & more.
Property Specifics
| Single Family | |
| — | |
| Traditional | |
| 1973 | |
| Partial | |
| — | |
| No | |
| 0.24 |
| Du Page | |
| — | |
| 0 / Not Applicable | |
| None | |
| Lake Michigan | |
| Public Sewer | |
| 10815293 | |
| 0919215017 |
Nearby Schools
| NAME: | DISTRICT: | DISTANCE: | |
|---|---|---|---|
|
Grade School
Kingsley Elementary School |
58 | — | |
|
Middle School
O Neill Middle School |
58 | Not in DB | |
|
High School
South High School |
99 | Not in DB | |
Property History
| DATE: | EVENT: | PRICE: | SOURCE: |
|---|---|---|---|
| 29 Apr, 2014 | Sold | $332,500 | MRED MLS |
| 18 Mar, 2014 | Under contract | $334,900 | MRED MLS |
| 4 Feb, 2014 | Listed for sale | $334,900 | MRED MLS |
| 16 Nov, 2020 | Sold | $400,000 | MRED MLS |
| 9 Sep, 2020 | Under contract | $399,000 | MRED MLS |
| — | Last price change | $419,000 | MRED MLS |
| 12 Aug, 2020 | Listed for sale | $419,000 | MRED MLS |














































Room Specifics
Total Bedrooms: 4
Bedrooms Above Ground: 4
Bedrooms Below Ground: 0
Dimensions: —
Floor Type: Wood Laminate
Dimensions: —
Floor Type: Wood Laminate
Dimensions: —
Floor Type: Wood Laminate
Full Bathrooms: 3
Bathroom Amenities: —
Bathroom in Basement: 0
Rooms: Foyer
Basement Description: Unfinished
Other Specifics
| 2.5 | |
| Concrete Perimeter | |
| Asphalt | |
| Patio | |
| — | |
| 75 X 140 | |
| Unfinished | |
| Full | |
| — | |
| Range, Microwave, Dishwasher, Refrigerator, Washer, Dryer, Disposal, Stainless Steel Appliance(s) | |
| Not in DB | |
| Park, Tennis Court(s), Sidewalks, Street Lights, Street Paved | |
| — | |
| — | |
| Attached Fireplace Doors/Screen |
Tax History
| Year | Property Taxes |
|---|---|
| 2014 | $5,743 |
| 2020 | $6,708 |
Contact Agent
Nearby Similar Homes
Nearby Sold Comparables
Contact Agent
Listing Provided By
@properties








