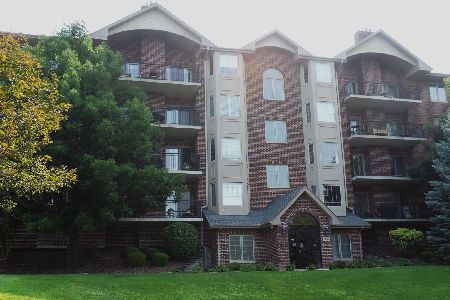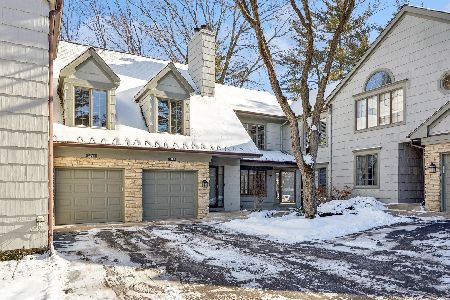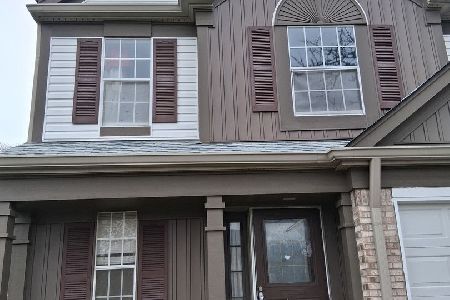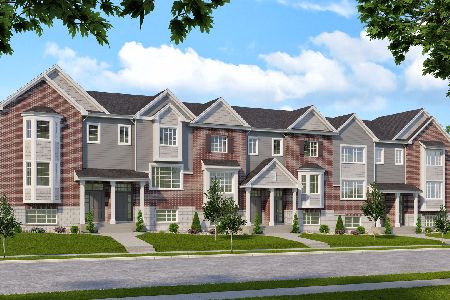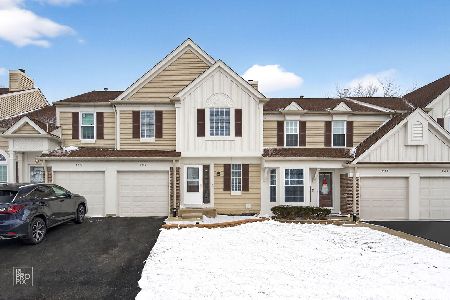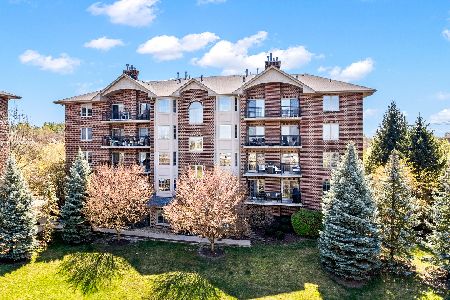6675 Cass Avenue, Westmont, Illinois 60559
$370,000
|
Sold
|
|
| Status: | Closed |
| Sqft: | 1,652 |
| Cost/Sqft: | $229 |
| Beds: | 2 |
| Baths: | 2 |
| Year Built: | 2006 |
| Property Taxes: | $5,869 |
| Days On Market: | 876 |
| Lot Size: | 0,00 |
Description
Freshly painted throughout and ready for YOU!! This elegant brick/flex core building offers this beautiful top-floor condominium home with very desirable amenities. A spacious foyer welcomes you and leads to an open floor plan great for entertaining. The living and dining rooms have access to the granite pass-through to the kitchen offering raised panel cabinetry, granite counters, black appliances, and breakfast nook. The living area has a gas fireplace flanked by sliding doors to a large balcony overlooking the green space. The primary suite includes a walk-in closet and a lovely bath with a Jacuzzi soaking tub and separate shower. The secondary bedroom is spacious with ample closet space, too! In-unit laundry, newer water heater, and trash chute nearby. Heated garage space is included along with ample guest parking outside. Monthly assessment includes water and sewer. Take a look at the 3D virtual tour, tour the unit today, and make this your new home.
Property Specifics
| Condos/Townhomes | |
| 5 | |
| — | |
| 2006 | |
| — | |
| ONE LEVEL | |
| No | |
| — |
| Du Page | |
| Ashton Grove Condominiums | |
| 379 / Monthly | |
| — | |
| — | |
| — | |
| 11824315 | |
| 0922106029 |
Nearby Schools
| NAME: | DISTRICT: | DISTANCE: | |
|---|---|---|---|
|
Grade School
Holmes Elementary School |
60 | — | |
|
Middle School
Maercker Elementary School |
60 | Not in DB | |
|
High School
Hinsdale South High School |
86 | Not in DB | |
Property History
| DATE: | EVENT: | PRICE: | SOURCE: |
|---|---|---|---|
| 13 Sep, 2017 | Under contract | $0 | MRED MLS |
| 16 Jul, 2017 | Listed for sale | $0 | MRED MLS |
| 17 Nov, 2023 | Sold | $370,000 | MRED MLS |
| 26 Oct, 2023 | Under contract | $379,000 | MRED MLS |
| 8 Sep, 2023 | Listed for sale | $379,000 | MRED MLS |
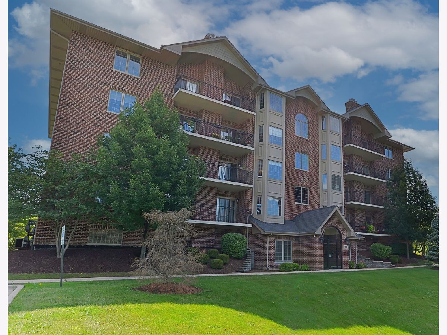
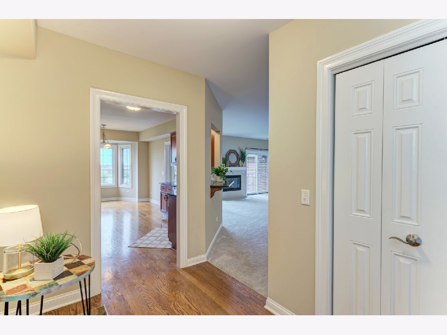
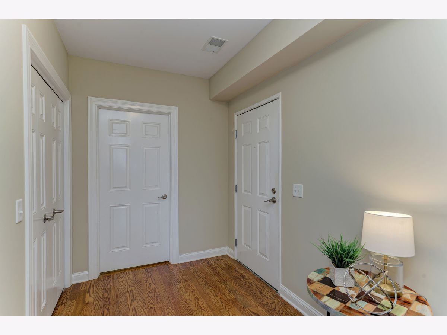
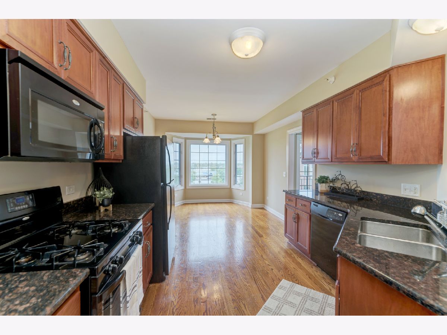
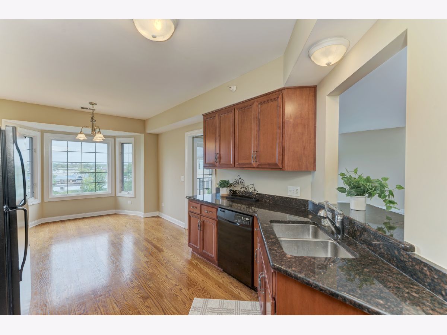
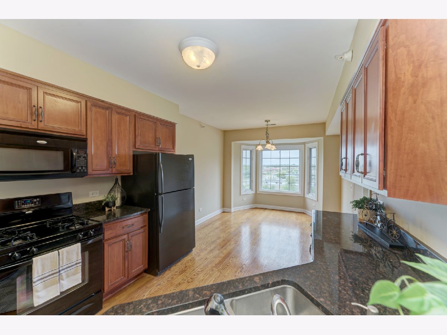
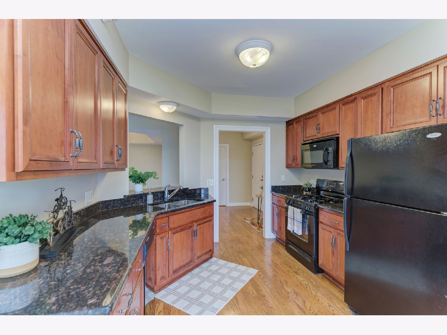
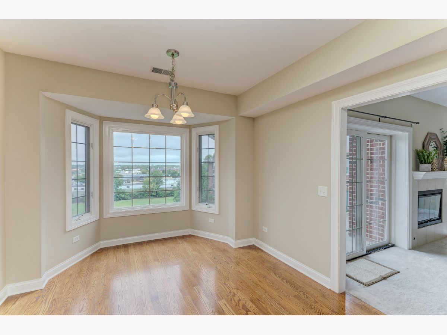
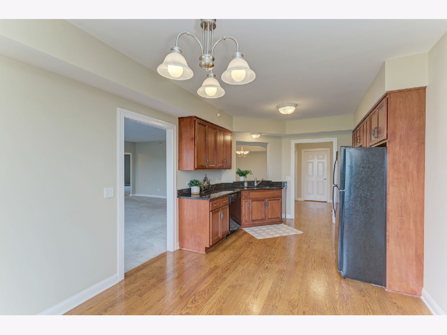
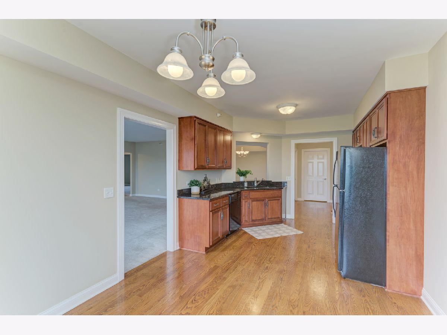
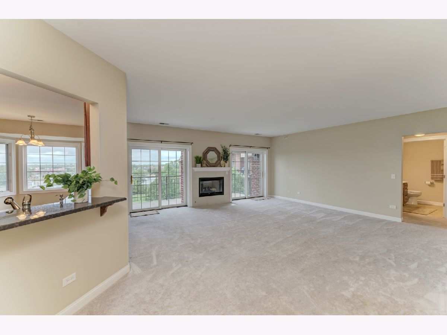
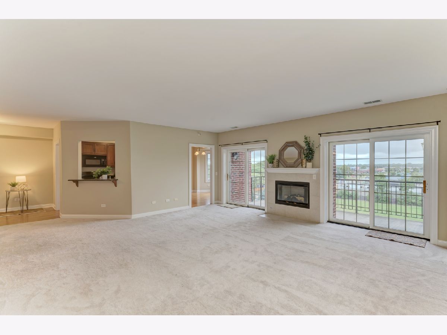
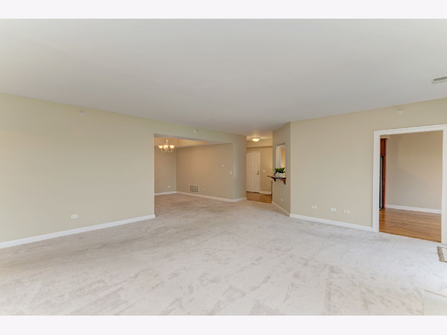
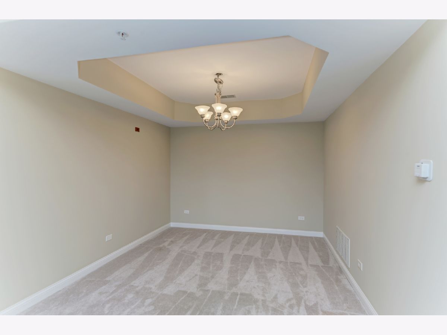
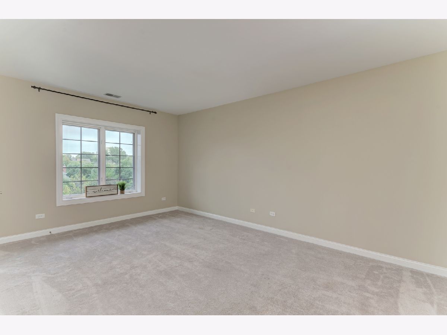
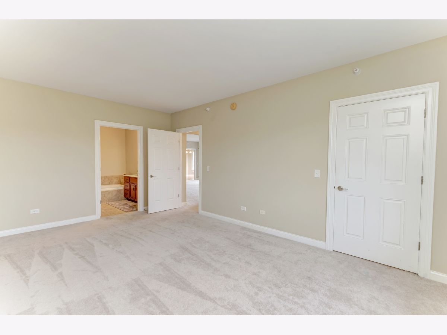
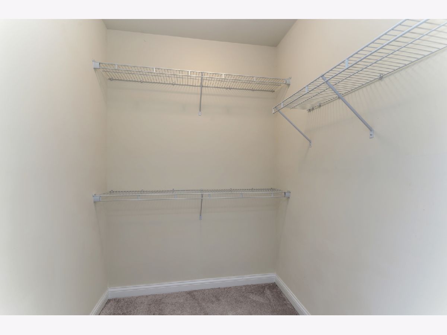
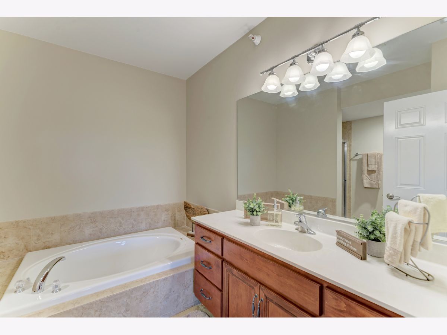
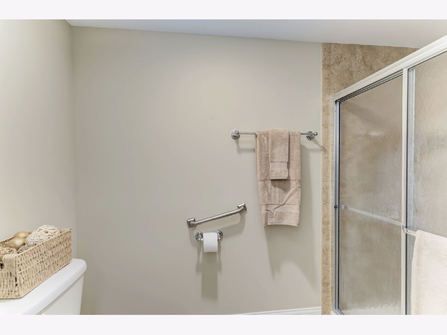
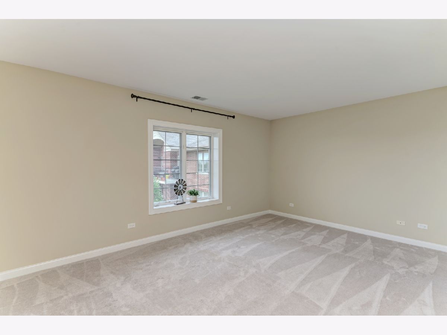
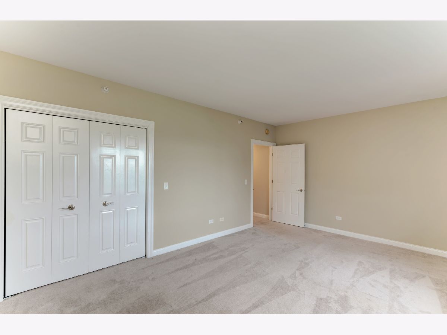
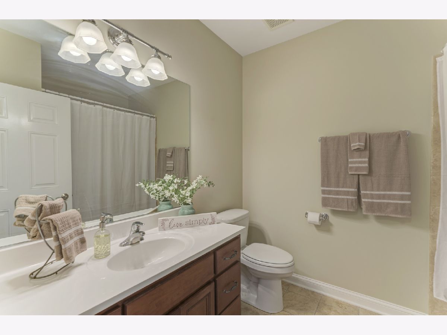
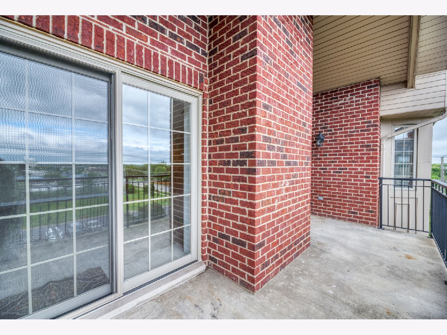
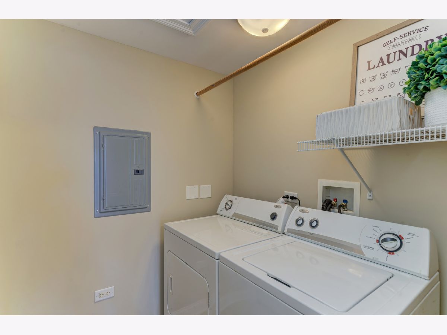
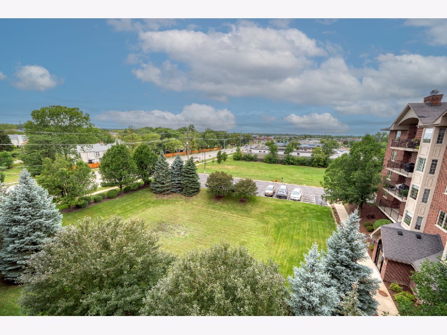
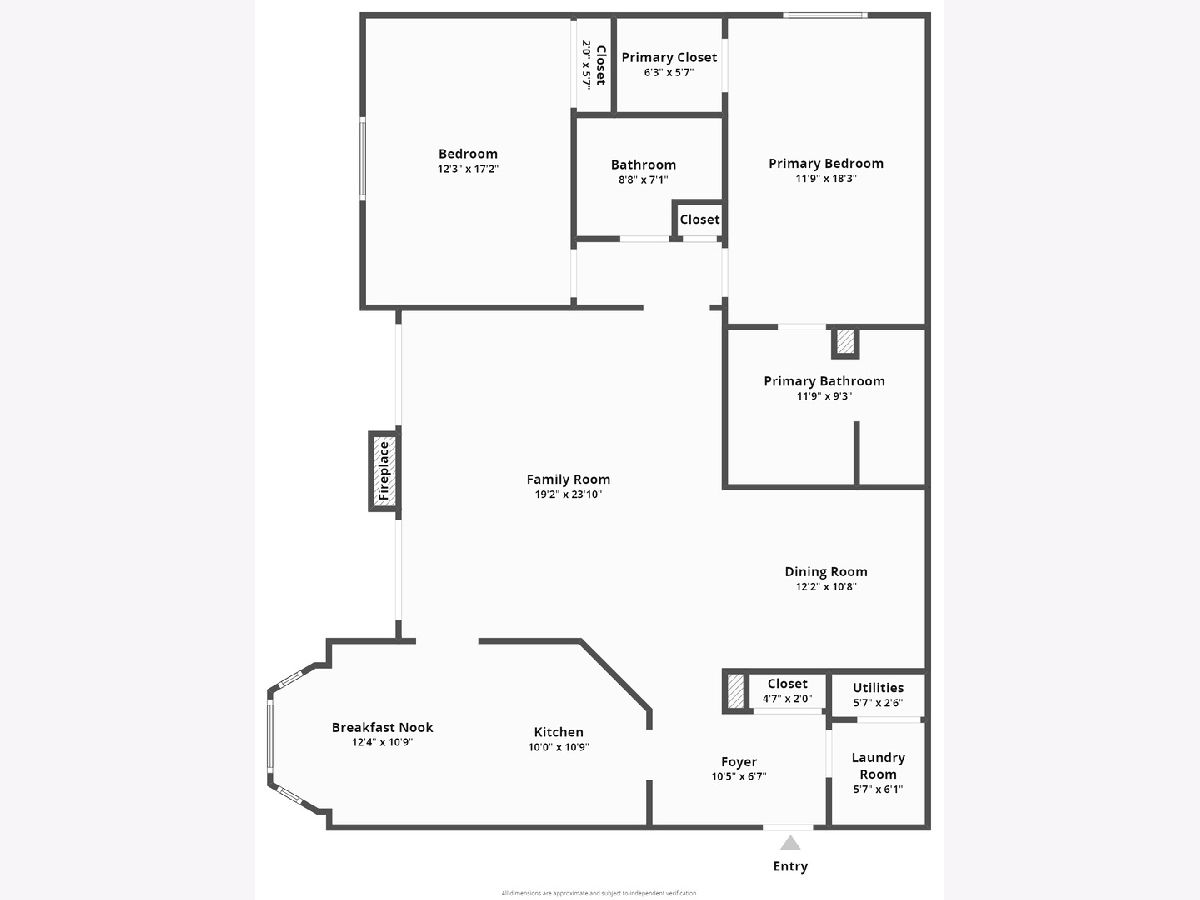
Room Specifics
Total Bedrooms: 2
Bedrooms Above Ground: 2
Bedrooms Below Ground: 0
Dimensions: —
Floor Type: —
Full Bathrooms: 2
Bathroom Amenities: Separate Shower,Soaking Tub
Bathroom in Basement: 0
Rooms: —
Basement Description: None
Other Specifics
| 1 | |
| — | |
| Asphalt | |
| — | |
| — | |
| COMMON | |
| — | |
| — | |
| — | |
| — | |
| Not in DB | |
| — | |
| — | |
| — | |
| — |
Tax History
| Year | Property Taxes |
|---|---|
| 2023 | $5,869 |
Contact Agent
Nearby Similar Homes
Nearby Sold Comparables
Contact Agent
Listing Provided By
Platinum Partners Realtors

