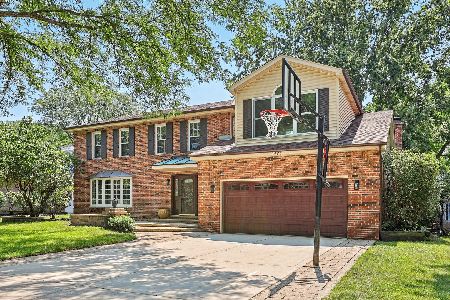6676 Old College Road, Lisle, Illinois 60532
$995,000
|
Sold
|
|
| Status: | Closed |
| Sqft: | 4,143 |
| Cost/Sqft: | $235 |
| Beds: | 6 |
| Baths: | 5 |
| Year Built: | 1987 |
| Property Taxes: | $18,212 |
| Days On Market: | 1460 |
| Lot Size: | 0,69 |
Description
Your personal oasis awaits! Executive Green Trails home nestled on an oversized, mature tree, professionally landscaped lot has all the bells & whistles! Featuring 6 true bedrooms, including a first floor in-law suite with full bath, and 5 full baths. Updated kitchen shines with fresh white / gray cabinets, granite counters, stainless steel appliances including Dacor stove/double oven, dishwasher, & microwave. Truly a chef's dream! Open concept Kitchen / family room with chic white brick gas fireplace. Adjacent office / living room and formal dining room feature hardwood floors throughout the main living area. Three season porch (with new plexiglass window panes and screens) for your morning coffee or evening read. The three season room overlooks your private backyard retreat. New deck with built in bench seating with view of relaxing inground pool, hot tub, and outdoor brick fireplace. Luxury vacation in your own backyard! Attention car enthusiasts! A HEATED detached 2 car garage built in 2020 with custom epoxy floor has extended height ceiling which can accommodate car lift. Additional overhead attic storage space (3 car garage on main house plus detached 2 garage totals space for 5 vehicles!). Second floor master bedroom retreat with luxury bath, separate his / her vanities, walk in shower, and deep soaker tub. Second floor guest bedroom with attached full bath. Walk in closets in bedrooms 3 and 4 w/ separate shared bathroom. Private bonus room / playroom accessible via bedrooms 3/4 with plenty of closet and storage space! Bedroom 5 is currently used as an upstairs office/laundry, and can easily be converted back to bedroom. Fully finished basement is ideal for entertaining. Features a wet bar with a full sized refrigerator/freezer, microwave, & dishwasher. Newer carpet, workout room, extra sleep space, storage/utility room, and full bath. Updated from top to bottom, the list of improvements is extensive for this A+ home. Acclaimed District 203 schools including Highlands Elementary, Kennedy Junior High School, and Naperville North High School. Move in ready for you and your family! Be sure to check out the 3D tour! NEW: Windows 2022, New porch screens/plexi glass window pane inserts 2021, Furnace and AC 2018-2019, hot water heater 2019, deck 2019, exterior paint 2017, interior paint 2017-2020, detached heated garage 2020, Epoxy garage floor main house 2017, Epoxy garage floor new garage 2021, some flooring 2020, pool and spa heater 2020, power retractable cover 2021 spa cover 2021, new pool liner 2020. 3 storm doors 2020, exterior lighting 2019, sump pump with backup battery 2019, dishwasher 2018.
Property Specifics
| Single Family | |
| — | |
| — | |
| 1987 | |
| — | |
| — | |
| No | |
| 0.69 |
| Du Page | |
| Green Trails | |
| 180 / Annual | |
| — | |
| — | |
| — | |
| 11303249 | |
| 0821205001 |
Nearby Schools
| NAME: | DISTRICT: | DISTANCE: | |
|---|---|---|---|
|
Grade School
Highlands Elementary School |
203 | — | |
|
Middle School
Kennedy Junior High School |
203 | Not in DB | |
|
High School
Naperville North High School |
203 | Not in DB | |
Property History
| DATE: | EVENT: | PRICE: | SOURCE: |
|---|---|---|---|
| 14 Oct, 2016 | Sold | $685,000 | MRED MLS |
| 23 Aug, 2016 | Under contract | $725,000 | MRED MLS |
| — | Last price change | $750,000 | MRED MLS |
| 7 Jul, 2016 | Listed for sale | $750,000 | MRED MLS |
| 18 Mar, 2022 | Sold | $995,000 | MRED MLS |
| 23 Jan, 2022 | Under contract | $975,000 | MRED MLS |
| 20 Jan, 2022 | Listed for sale | $975,000 | MRED MLS |


























































Room Specifics
Total Bedrooms: 6
Bedrooms Above Ground: 6
Bedrooms Below Ground: 0
Dimensions: —
Floor Type: —
Dimensions: —
Floor Type: —
Dimensions: —
Floor Type: —
Dimensions: —
Floor Type: —
Dimensions: —
Floor Type: —
Full Bathrooms: 5
Bathroom Amenities: Separate Shower,Double Sink
Bathroom in Basement: 1
Rooms: —
Basement Description: Finished
Other Specifics
| 5 | |
| — | |
| Asphalt | |
| — | |
| — | |
| 123X157X66X140X201 | |
| — | |
| — | |
| — | |
| — | |
| Not in DB | |
| — | |
| — | |
| — | |
| — |
Tax History
| Year | Property Taxes |
|---|---|
| 2016 | $19,154 |
| 2022 | $18,212 |
Contact Agent
Nearby Similar Homes
Nearby Sold Comparables
Contact Agent
Listing Provided By
RE/MAX Professionals Select






