6679 Ionia Avenue, Forest Glen, Chicago, Illinois 60646
$825,000
|
Sold
|
|
| Status: | Closed |
| Sqft: | 2,700 |
| Cost/Sqft: | $296 |
| Beds: | 3 |
| Baths: | 3 |
| Year Built: | 1941 |
| Property Taxes: | $8,941 |
| Days On Market: | 1811 |
| Lot Size: | 0,12 |
Description
Exquisite 4-Bedroom, 2.1-Bathroom Modernized Georgian in Edgebrook. Vintage charm and modern updates are visible at every turn; Pella Architect series windows with integrated blinds, refinished original plaster walls, new storm doors, refinished hardwood floors, Smart home system with electronic door locks, Nest Thermostats, lighting, and upgraded internet. Enter the foyer with a floating staircase and gleaming hardwood floors, to the light-filled Livingroom with a gas fireplace. The main level features wide doorways leading you effortlessly through the home. The large Kitchen has all upgraded SS Appliances with a Chefs SMEG Gas 6 Burner Range & Convection Oven, Samsung Side by Side Fridge, Bosch Micro-hood & Bosch Dishwasher, Custom Cabinetry, and Breakfast Nook with Bench seating & built-in Storage. Walkthrough the formal dining room to the 800 SF modernized, midcentury addition (built-in 2018) that includes an office and family room with Kolbe custom sliding doors that open up to the well-manicured patio and gardens. The 2nd level features 3-bedrooms all with customized California Closets. The Primary suite has a newer marble bathroom with a double basin sink and sitting room, as part of the 2018 addition to the home. The basement has a full flood management system with twin ejector pits and battery back-up pumps, new drywall, gas fireplace, and carpeting with insulated underlay, 4th-Bedroom, laundry, and storage room. The owners have also replaced the roof, gutters, electrical, and completely redid the landscaping and patios. This home is a must-see!
Property Specifics
| Single Family | |
| — | |
| Georgian | |
| 1941 | |
| Full | |
| — | |
| No | |
| 0.12 |
| Cook | |
| Edgebrook | |
| 0 / Not Applicable | |
| None | |
| Lake Michigan,Public | |
| Public Sewer | |
| 10987277 | |
| 10333100080000 |
Nearby Schools
| NAME: | DISTRICT: | DISTANCE: | |
|---|---|---|---|
|
Grade School
Edgebrook Elementary School |
299 | — | |
|
Middle School
Edgebrook Elementary School |
299 | Not in DB | |
|
High School
Taft High School |
299 | Not in DB | |
Property History
| DATE: | EVENT: | PRICE: | SOURCE: |
|---|---|---|---|
| 15 Apr, 2021 | Sold | $825,000 | MRED MLS |
| 7 Feb, 2021 | Under contract | $799,000 | MRED MLS |
| 4 Feb, 2021 | Listed for sale | $799,000 | MRED MLS |
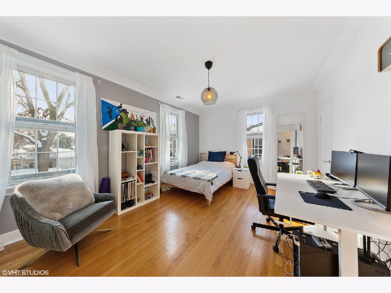
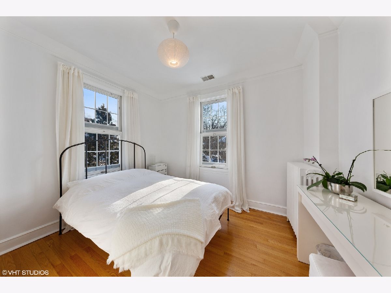
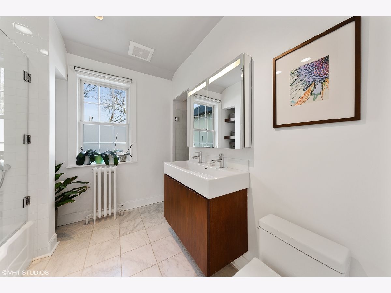
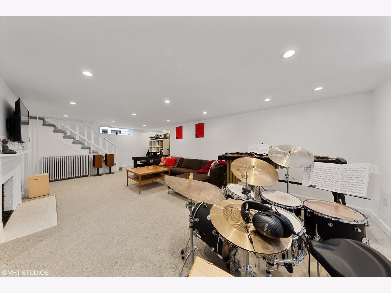
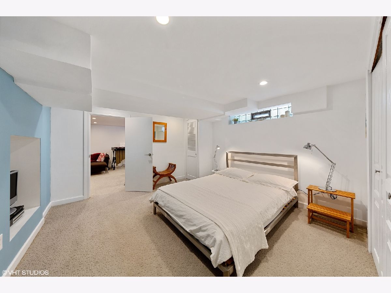
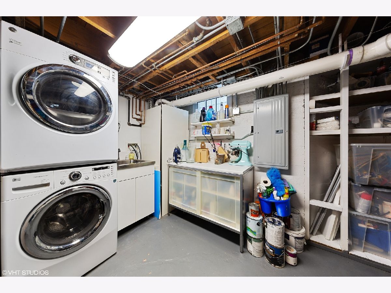
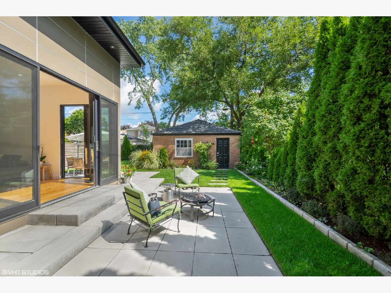
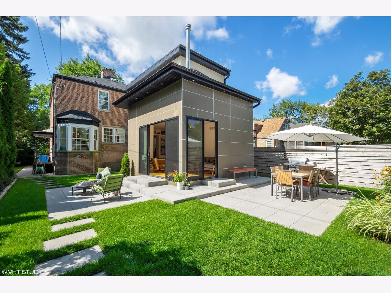
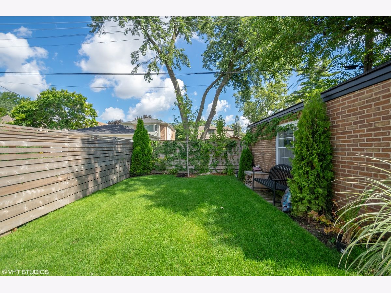
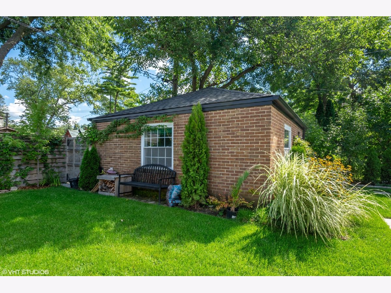
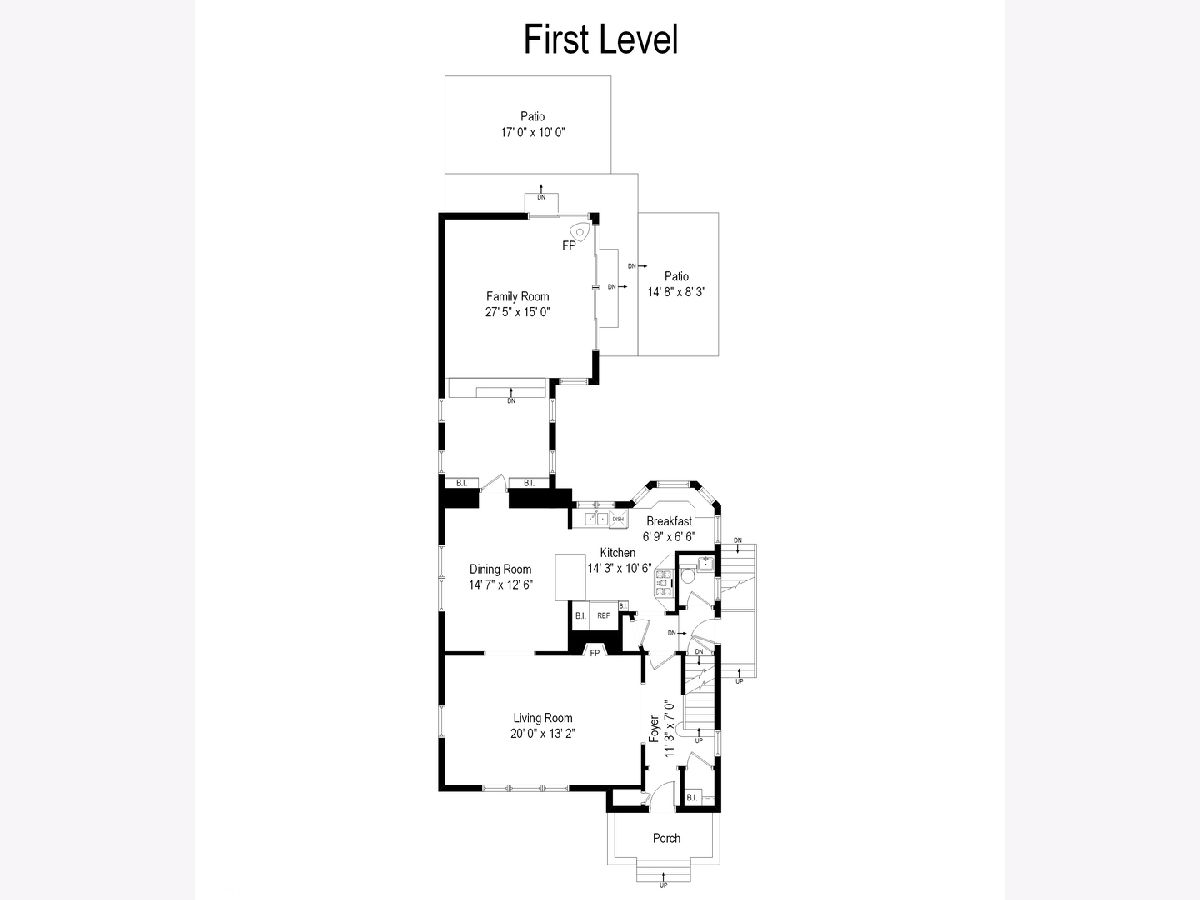
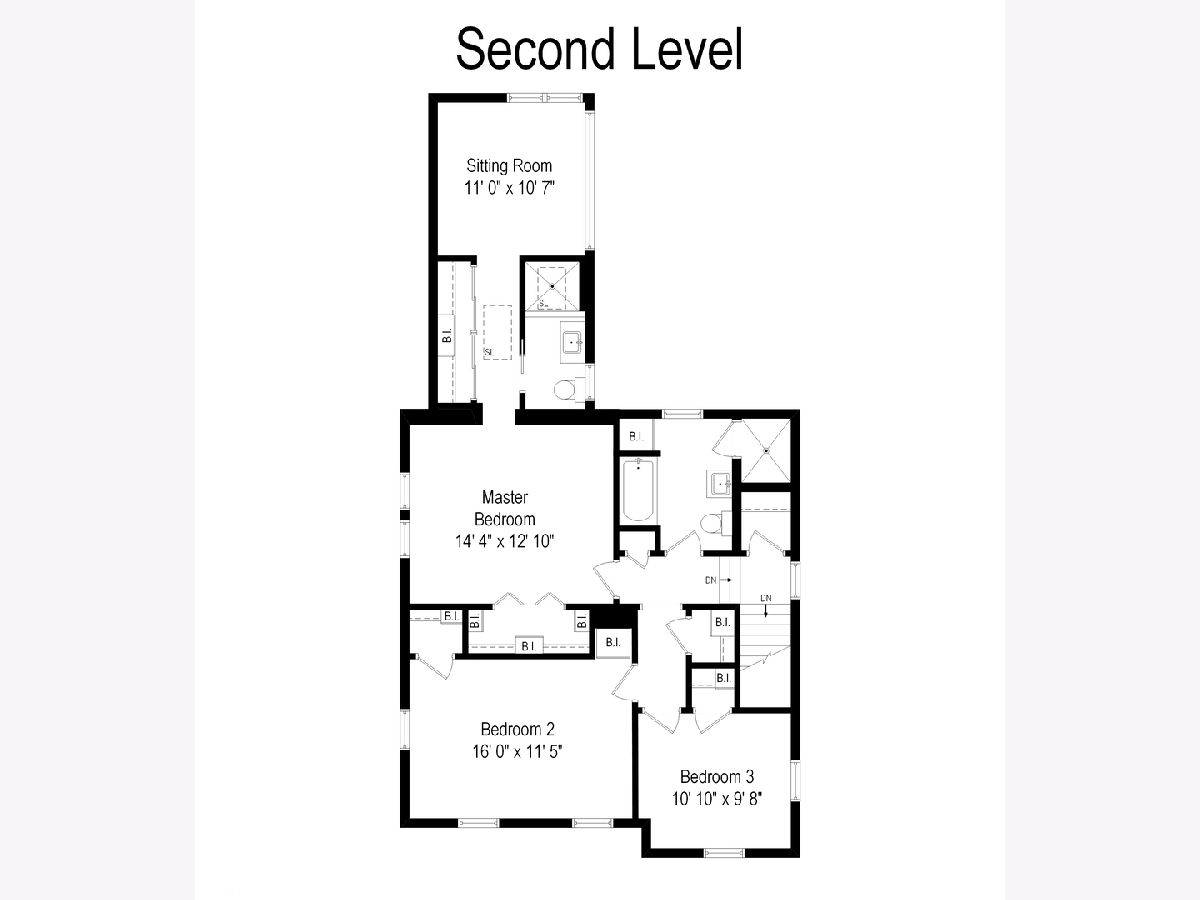
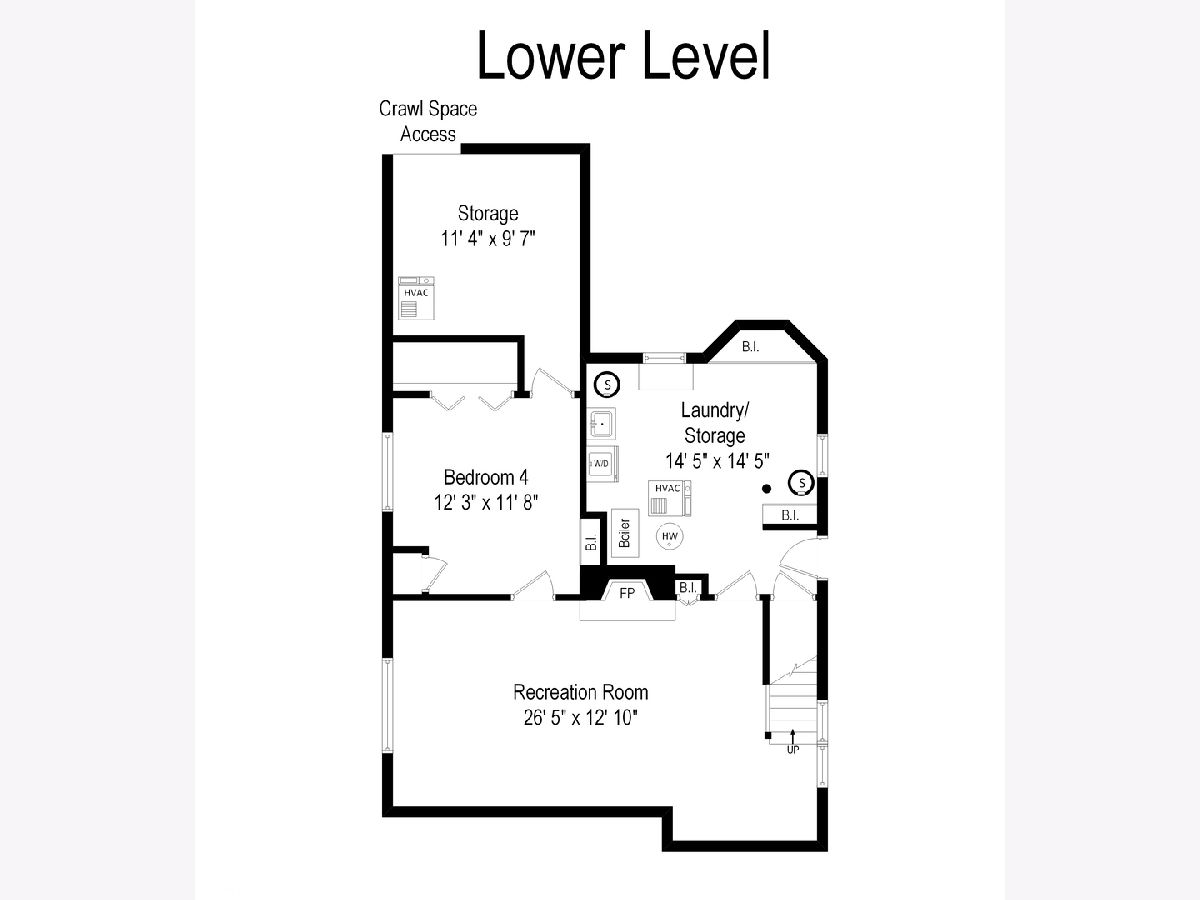
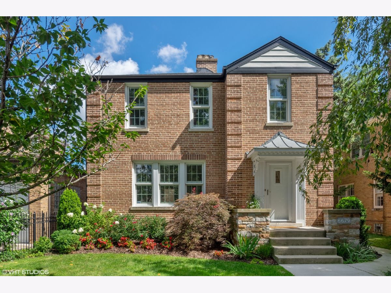
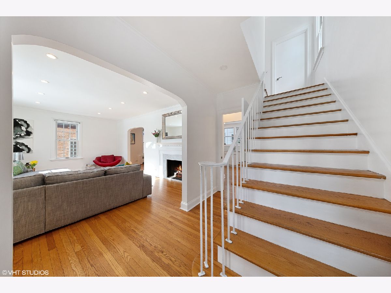
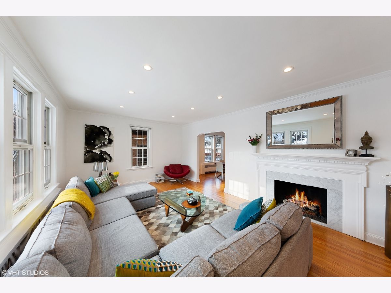
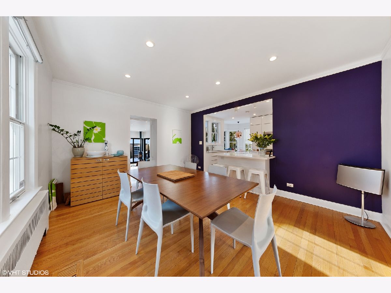
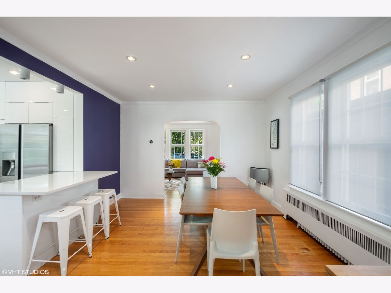
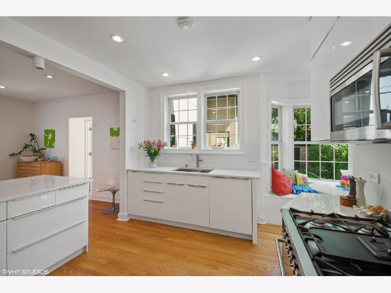
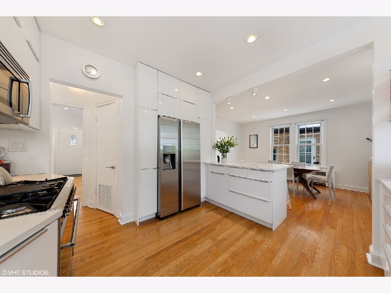
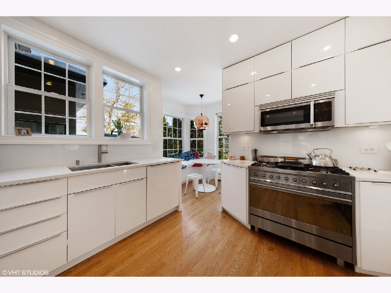
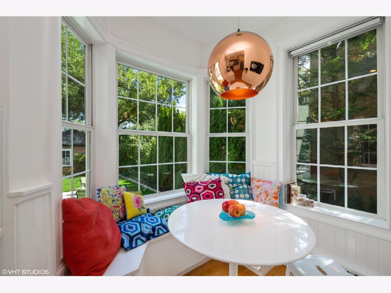
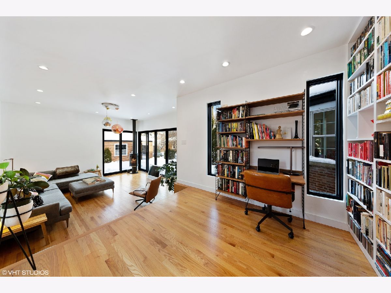
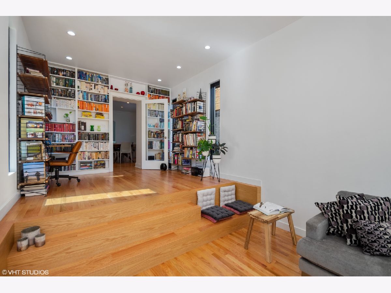
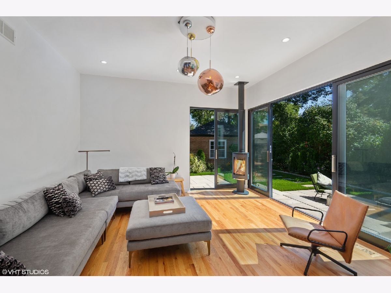
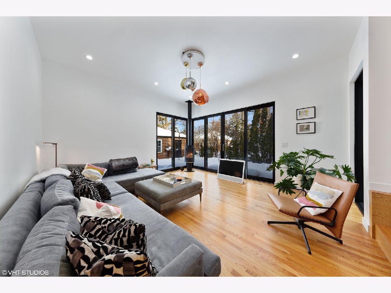
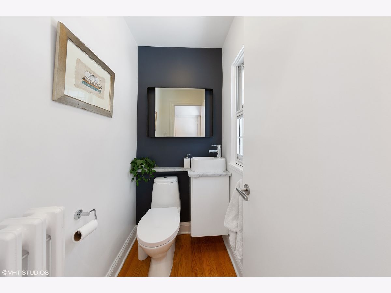
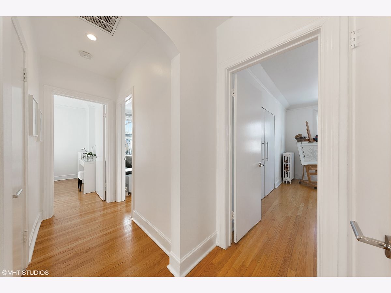
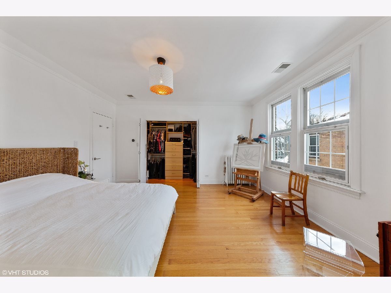
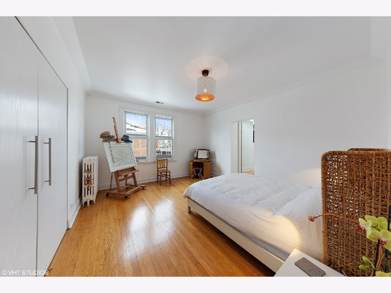
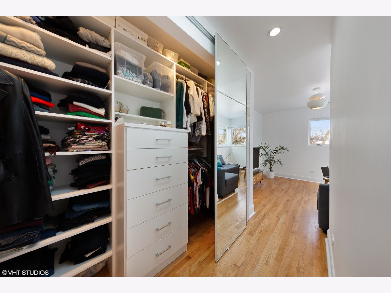
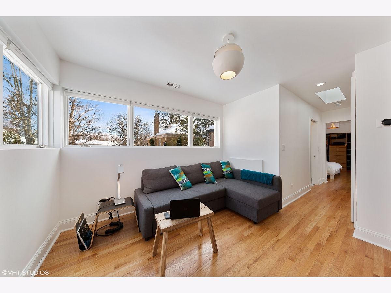
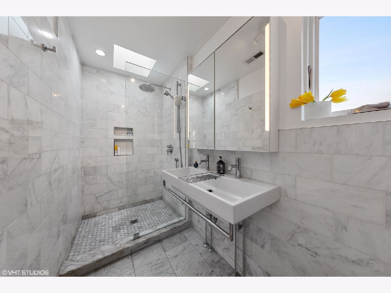
Room Specifics
Total Bedrooms: 4
Bedrooms Above Ground: 3
Bedrooms Below Ground: 1
Dimensions: —
Floor Type: Hardwood
Dimensions: —
Floor Type: Hardwood
Dimensions: —
Floor Type: Carpet
Full Bathrooms: 3
Bathroom Amenities: Whirlpool,Separate Shower,Double Sink
Bathroom in Basement: 0
Rooms: Breakfast Room,Foyer,Recreation Room,Sitting Room,Storage
Basement Description: Finished
Other Specifics
| 2 | |
| Concrete Perimeter | |
| Off Alley | |
| Patio, Porch, Brick Paver Patio, Storms/Screens | |
| — | |
| 5200 | |
| Dormer | |
| Full | |
| Skylight(s), Hardwood Floors, First Floor Full Bath, Built-in Features, Walk-In Closet(s), Bookcases, Open Floorplan, Drapes/Blinds, Granite Counters, Some Storm Doors | |
| Range, Microwave, Dishwasher, High End Refrigerator, Disposal, Stainless Steel Appliance(s), Gas Cooktop | |
| Not in DB | |
| Park, Sidewalks, Street Lights, Street Paved | |
| — | |
| — | |
| Gas Log |
Tax History
| Year | Property Taxes |
|---|---|
| 2021 | $8,941 |
Contact Agent
Nearby Similar Homes
Nearby Sold Comparables
Contact Agent
Listing Provided By
@properties







