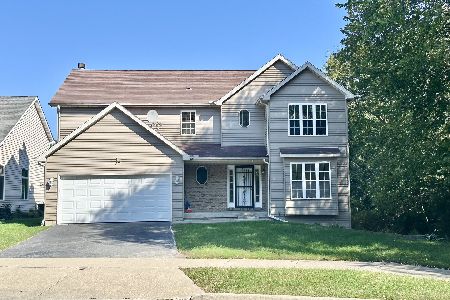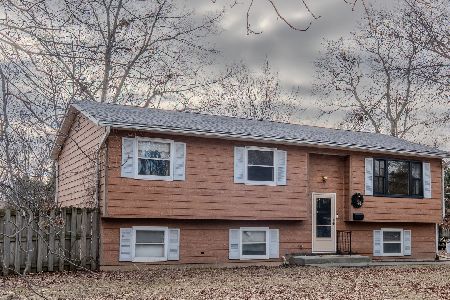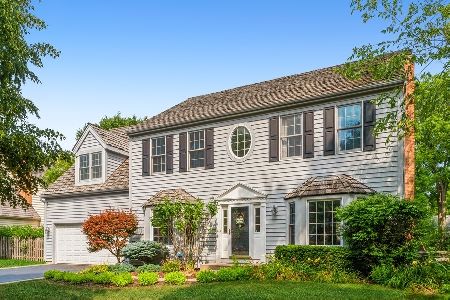668 Angelo Avenue, Gurnee, Illinois 60031
$465,000
|
Sold
|
|
| Status: | Closed |
| Sqft: | 2,969 |
| Cost/Sqft: | $148 |
| Beds: | 4 |
| Baths: | 3 |
| Year Built: | 1995 |
| Property Taxes: | $0 |
| Days On Market: | 1443 |
| Lot Size: | 0,22 |
Description
Nestled beautifully on a mature wooded lot in one of Gurnee's most sought after neighborhoods, this Providence Oaks beauty is a must see! Charming curb appeal invites you in, as you are welcomed into the lovely foyer! With an OPEN & BRIGHT floor plan, this exquisitely updated is just PERFECT for the whole family! You'll LOVE the bright and open floor plan showcased by hardwood floors throughout. Formal Dining Room and adjacent Living Room are an entertainer's dream. The perfect space for a dinner party! Featuring plenty of whites cabinetry, gleaming Granite countertops & subway tile backsplash, stainless steel appliances including NEW Bosch refrigerator and a large pantry with custom shelving and pull out drawer system, this kitchen is the true HEART of the home! Open to the expanded breakfast nook/Sun room and the INCREDIBLE family room, this is the ideal layout for the whole family! Relax in front of the cozy brick fireplace or simply take in the views from the serene outdoor retreat. Step outside to enjoy the show stopping backyard with a spacious deck, huge yard and mature trees-outdoor entertaining has never looked so good! The fully fenced yard has been meticulously maintained and offers lovely landscaping and plenty of space for all outdoor activities, hobbies and more! Main level office, laundry/mud room and half bath are super convenient! Upstairs you'll find the stunning Master Suite AMAZING WIC with customizable Elfa shelving system! The Master en-suite luxury bath is inclusive of a separate shower, soaking tub and updated double bowl vanity. Three generously sized bedrooms inclusive of a HUGE bonus room over the garage and additional full bathroom complete the upper level of this STUNNER! All bedrooms welcome in gorgeous natural light and boast custom Elfa shelving in closets! Large basement is just waiting for your personal touch. This Providence Oaks location can't be beat with easy access to the Des Plaines River Trail and located just minutes from I94, it's a commuter's dream! This home is truly pristine and an absolute MUST SEE! WELCOME HOME!
Property Specifics
| Single Family | |
| — | |
| — | |
| 1995 | |
| — | |
| EMILY-XPAN | |
| No | |
| 0.22 |
| Lake | |
| Providence Oaks | |
| 325 / Annual | |
| — | |
| — | |
| — | |
| 11327128 | |
| 07262110060000 |
Nearby Schools
| NAME: | DISTRICT: | DISTANCE: | |
|---|---|---|---|
|
Grade School
Woodland Elementary School |
50 | — | |
|
Middle School
Woodland Middle School |
50 | Not in DB | |
|
High School
Warren Township High School |
121 | Not in DB | |
Property History
| DATE: | EVENT: | PRICE: | SOURCE: |
|---|---|---|---|
| 31 Oct, 2008 | Sold | $350,000 | MRED MLS |
| 29 Sep, 2008 | Under contract | $385,000 | MRED MLS |
| 15 May, 2008 | Listed for sale | $385,000 | MRED MLS |
| 31 Mar, 2015 | Sold | $370,000 | MRED MLS |
| 4 Feb, 2015 | Under contract | $369,000 | MRED MLS |
| 31 Jan, 2015 | Listed for sale | $369,000 | MRED MLS |
| 2 May, 2022 | Sold | $465,000 | MRED MLS |
| 21 Feb, 2022 | Under contract | $439,900 | MRED MLS |
| 17 Feb, 2022 | Listed for sale | $439,900 | MRED MLS |
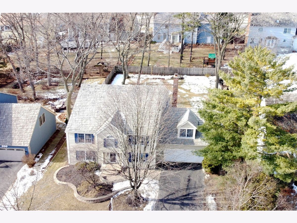
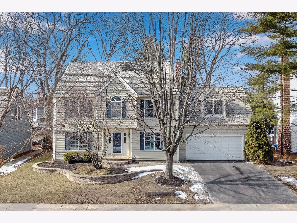
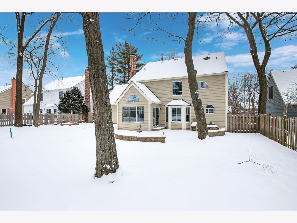
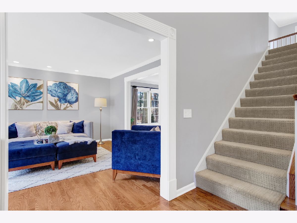
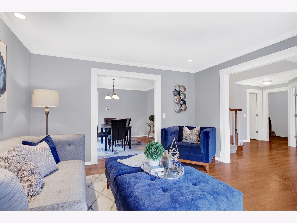
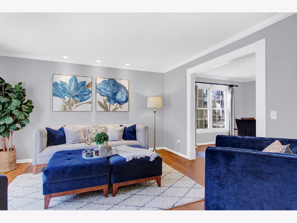
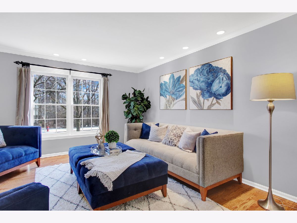
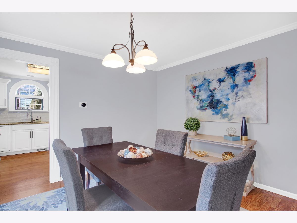
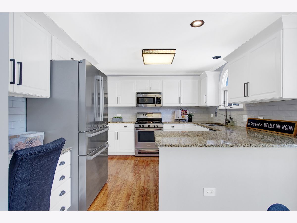
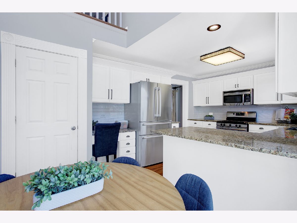
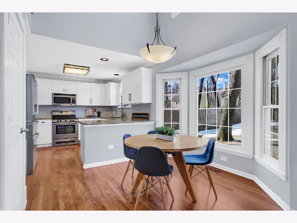
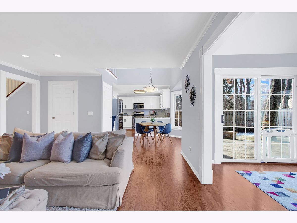
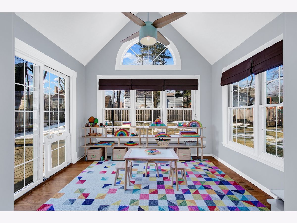
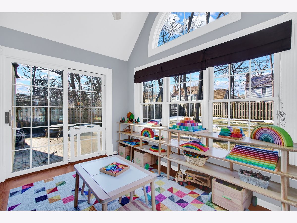
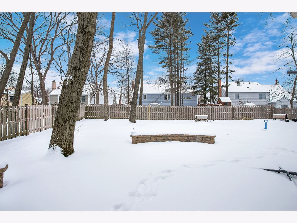
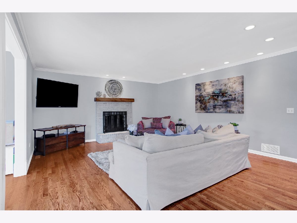
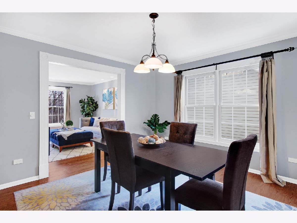
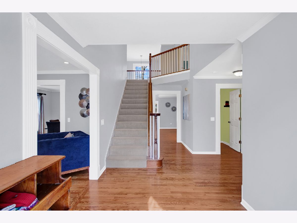
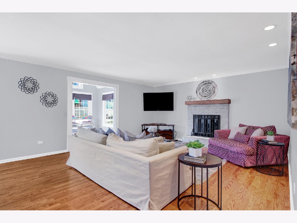
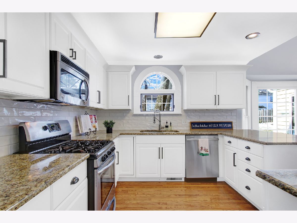
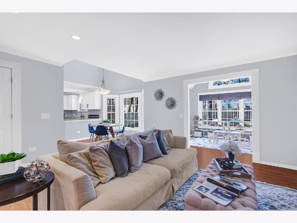
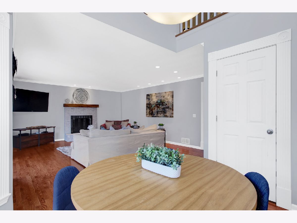
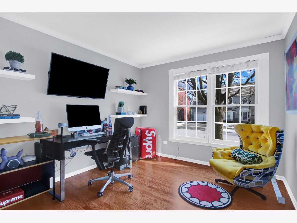
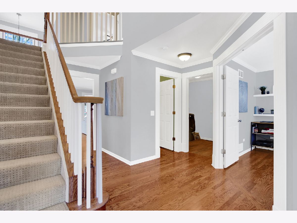
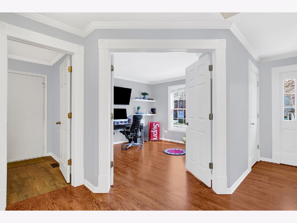
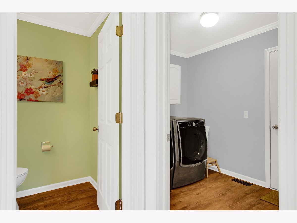
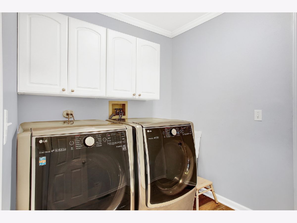
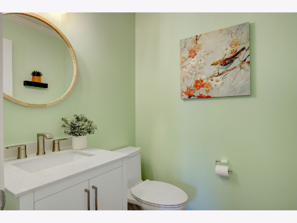
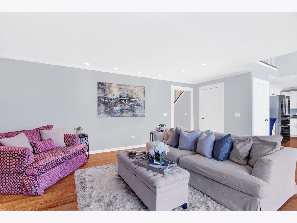
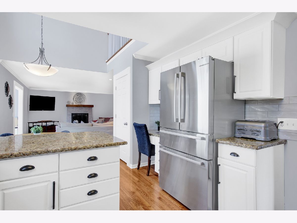
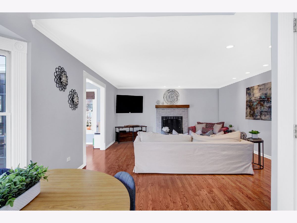
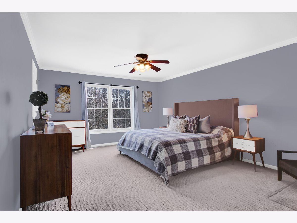
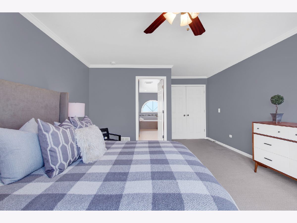
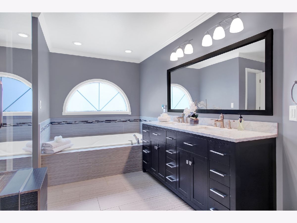
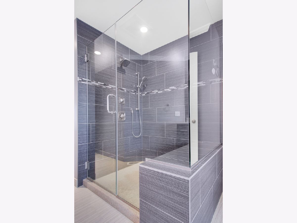
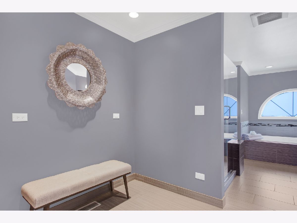
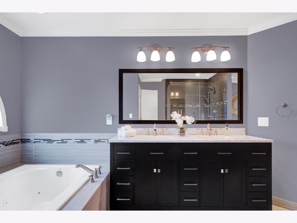
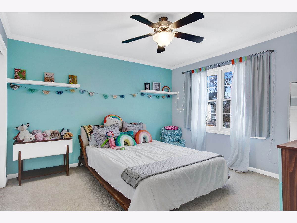
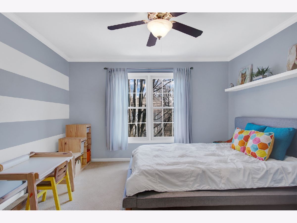
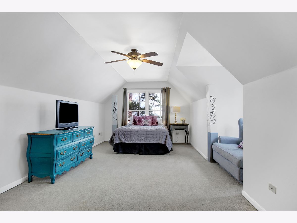
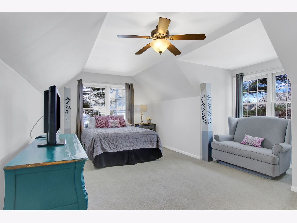
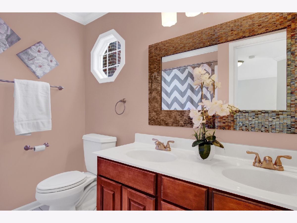
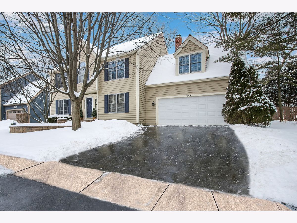
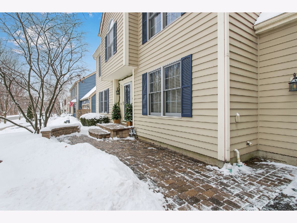
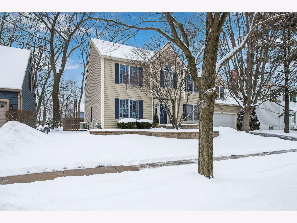
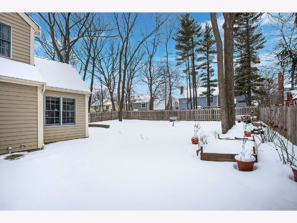
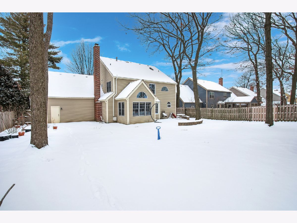
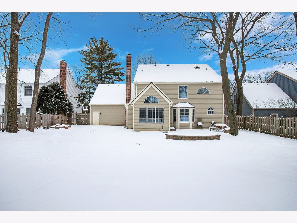
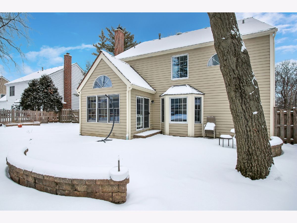
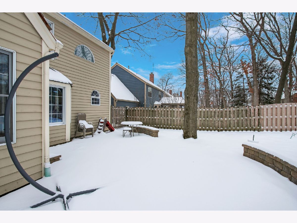
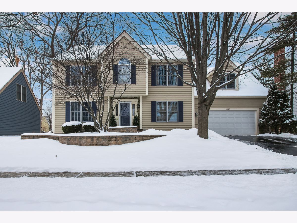
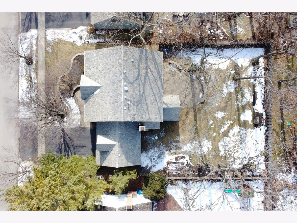
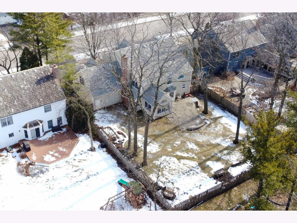
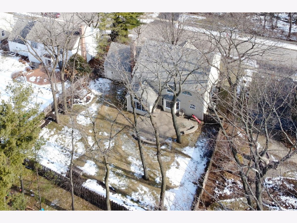
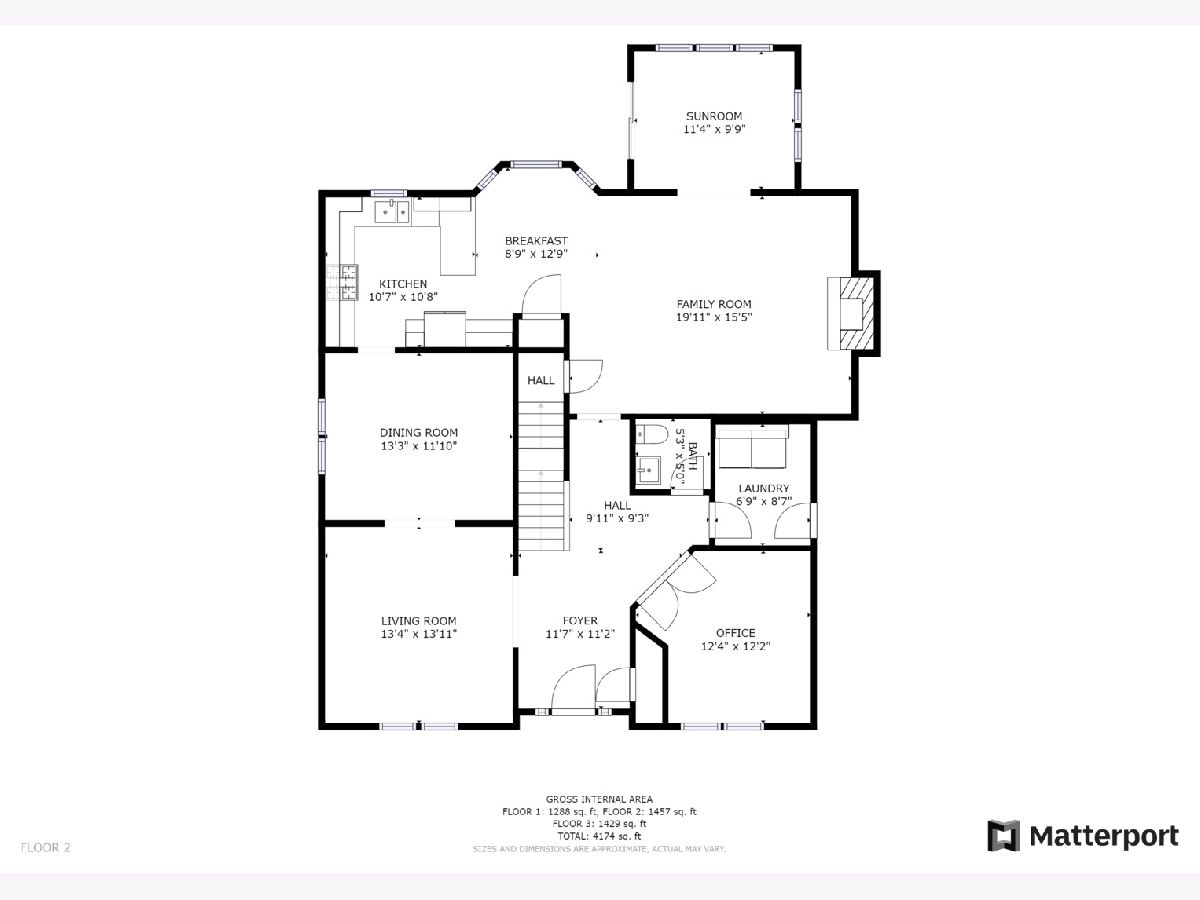
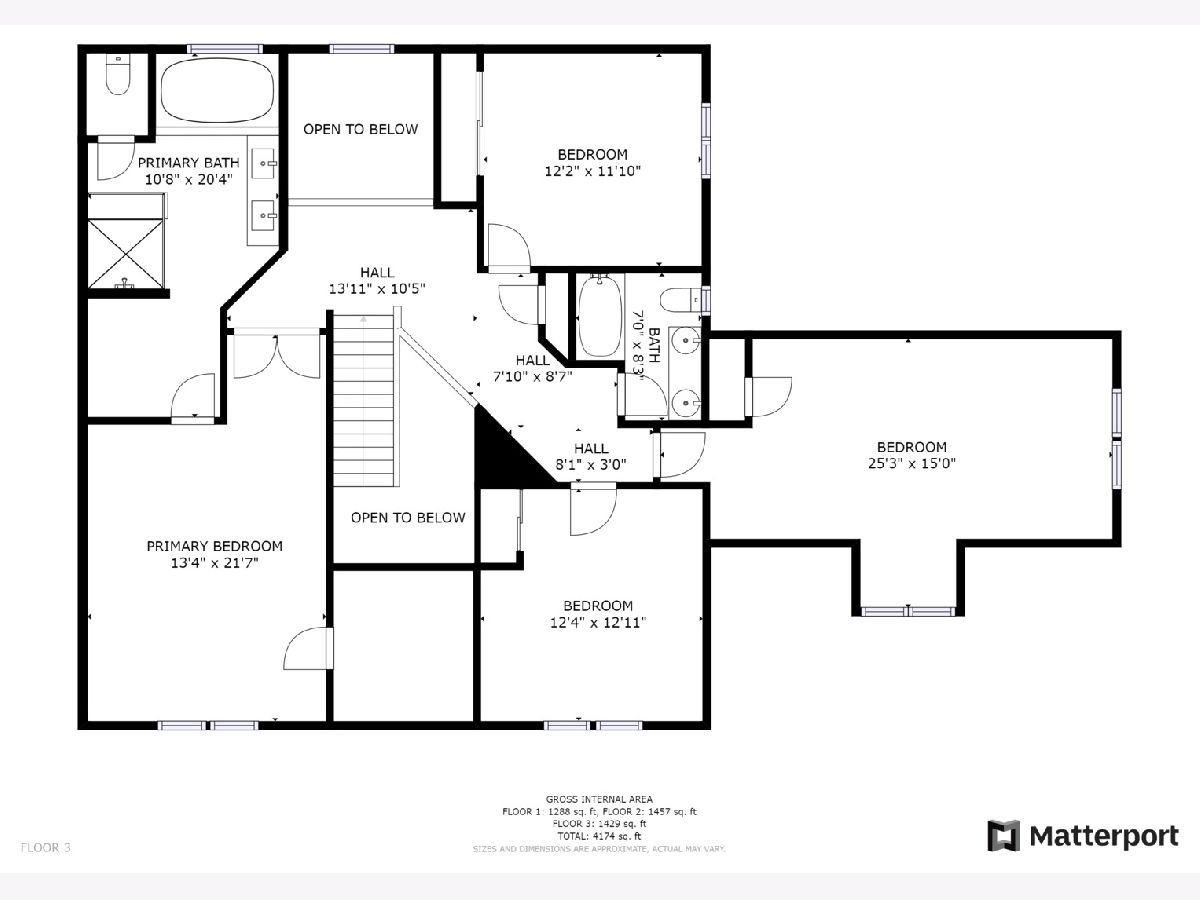
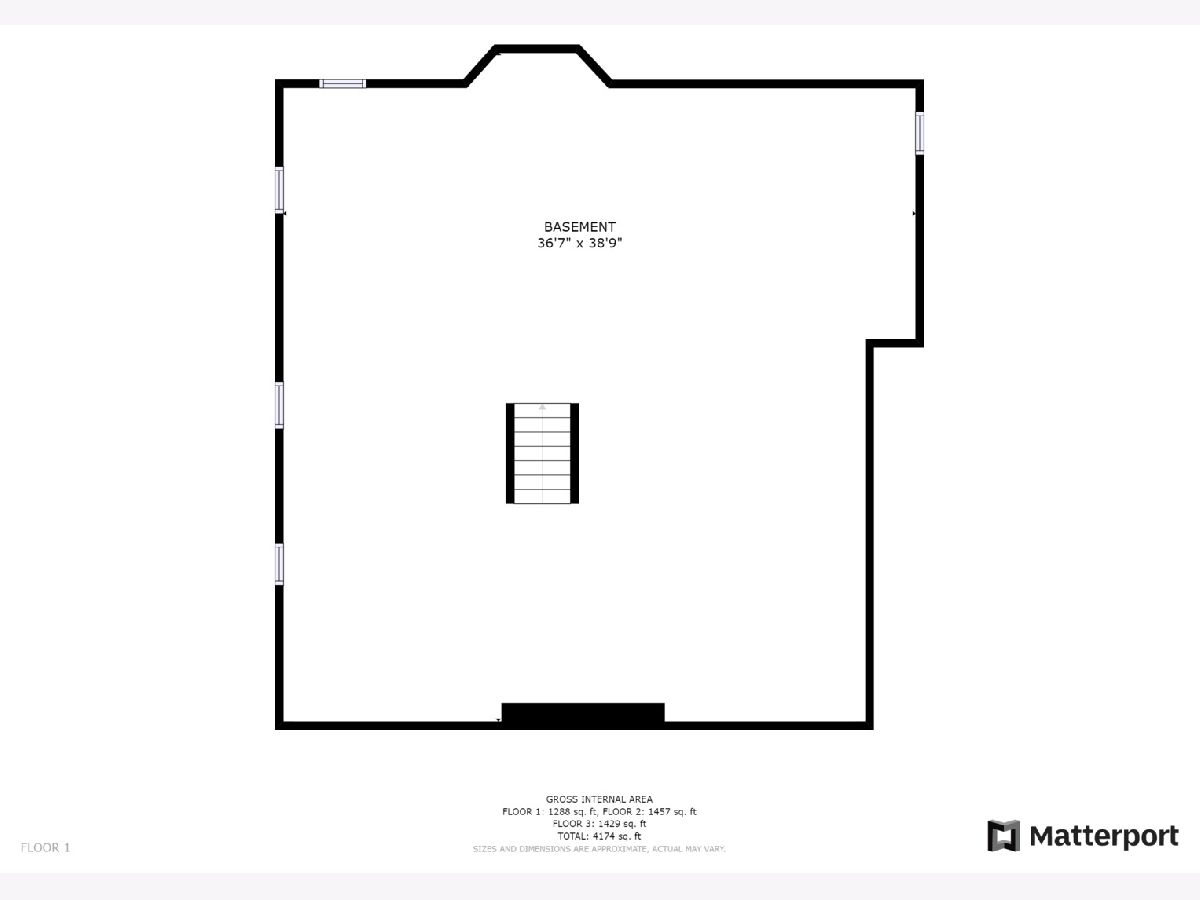
Room Specifics
Total Bedrooms: 4
Bedrooms Above Ground: 4
Bedrooms Below Ground: 0
Dimensions: —
Floor Type: —
Dimensions: —
Floor Type: —
Dimensions: —
Floor Type: —
Full Bathrooms: 3
Bathroom Amenities: Whirlpool,Separate Shower,Steam Shower,Double Sink,Soaking Tub
Bathroom in Basement: 0
Rooms: —
Basement Description: Unfinished
Other Specifics
| 2 | |
| — | |
| Asphalt | |
| — | |
| — | |
| 128X75X125X75 | |
| — | |
| — | |
| — | |
| — | |
| Not in DB | |
| — | |
| — | |
| — | |
| — |
Tax History
| Year | Property Taxes |
|---|---|
| 2008 | $9,806 |
| 2015 | $9,305 |
Contact Agent
Nearby Similar Homes
Nearby Sold Comparables
Contact Agent
Listing Provided By
Keller Williams North Shore West



