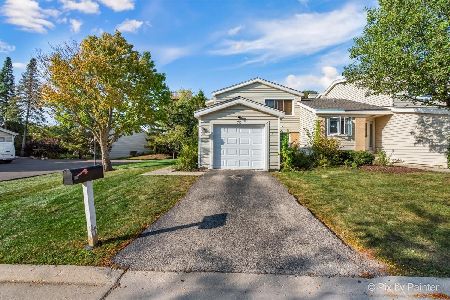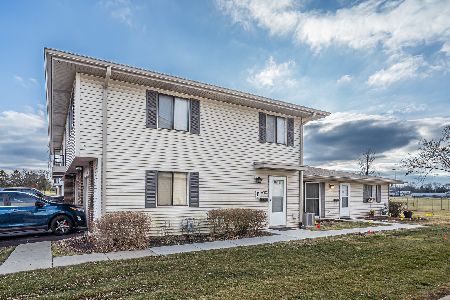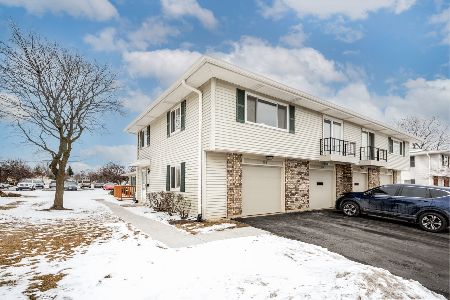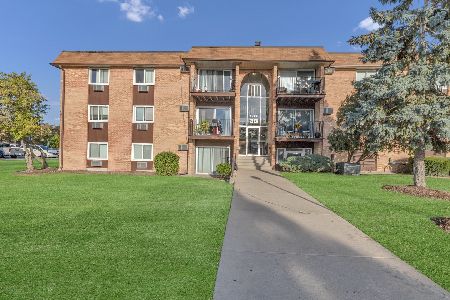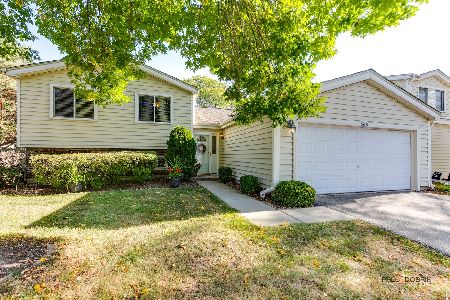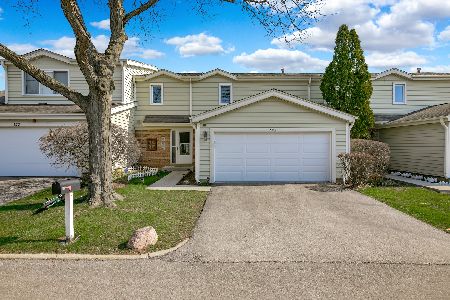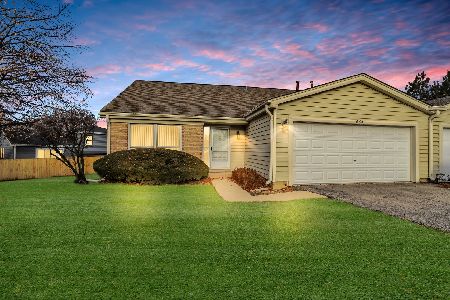668 Claridge Circle, Hoffman Estates, Illinois 60169
$273,000
|
Sold
|
|
| Status: | Closed |
| Sqft: | 1,900 |
| Cost/Sqft: | $147 |
| Beds: | 4 |
| Baths: | 3 |
| Year Built: | 1978 |
| Property Taxes: | $4,602 |
| Days On Market: | 2114 |
| Lot Size: | 0,00 |
Description
You are so glad you waited for this one. End unit, Beautifully updated 1900 sqft tri-level. Kitchen wall cabinets are 40 x 14 deep (12" are standard); base cabinets with large drawers for easy access to to everything; granite counters and stainless appliances. Master suite with an updated full bath; a walk-in closet and large wall closet. Great layout for entertaining with generous size Living/Dining Combo overlooking lower level family room with wet bar. 4th bedroom on lower level currently used as an office. Truly move in condition. This is a must see.
Property Specifics
| Condos/Townhomes | |
| 2 | |
| — | |
| 1978 | |
| Walkout | |
| DARIEN | |
| No | |
| — |
| Cook | |
| Partridge Hill | |
| 275 / Monthly | |
| Clubhouse,Pool,Exterior Maintenance,Lawn Care,Snow Removal | |
| Lake Michigan | |
| Public Sewer, Sewer-Storm | |
| 10716814 | |
| 07163160560000 |
Nearby Schools
| NAME: | DISTRICT: | DISTANCE: | |
|---|---|---|---|
|
Grade School
Enders-salk Elementary School |
54 | — | |
|
Middle School
Keller Junior High School |
54 | Not in DB | |
|
High School
Schaumburg High School |
211 | Not in DB | |
Property History
| DATE: | EVENT: | PRICE: | SOURCE: |
|---|---|---|---|
| 10 Jul, 2020 | Sold | $273,000 | MRED MLS |
| 23 May, 2020 | Under contract | $280,000 | MRED MLS |
| 15 May, 2020 | Listed for sale | $280,000 | MRED MLS |
| 20 Dec, 2024 | Sold | $355,000 | MRED MLS |
| 24 Oct, 2024 | Under contract | $349,900 | MRED MLS |
| 10 Oct, 2024 | Listed for sale | $349,900 | MRED MLS |
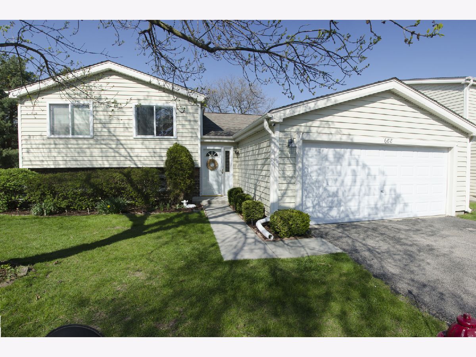
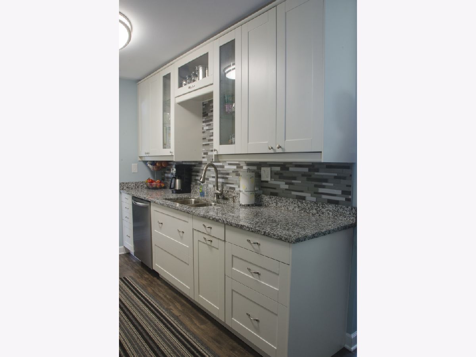
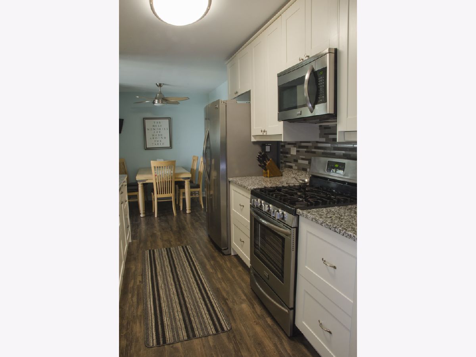
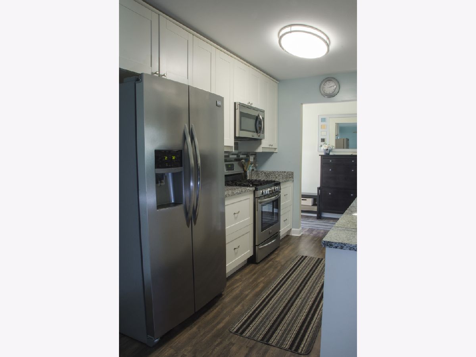
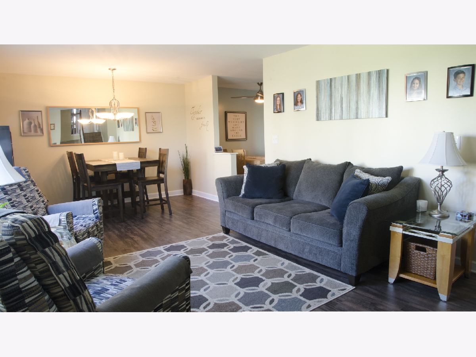
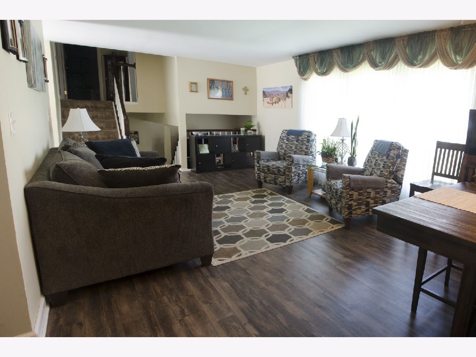
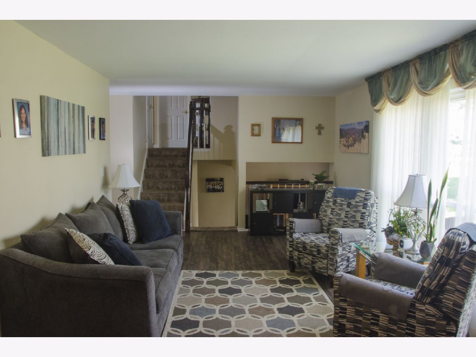
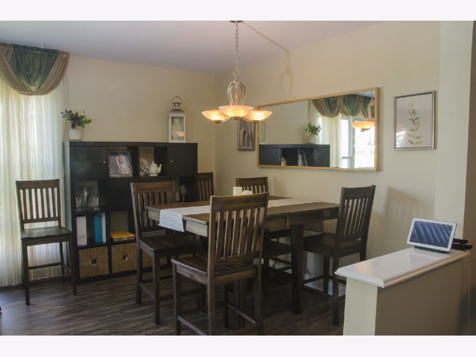
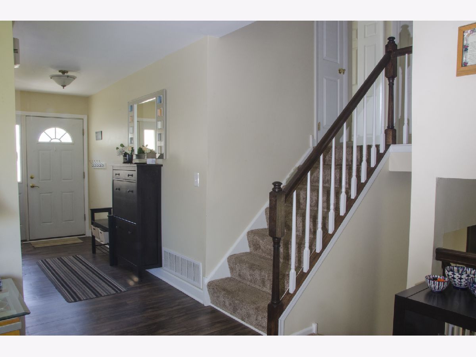
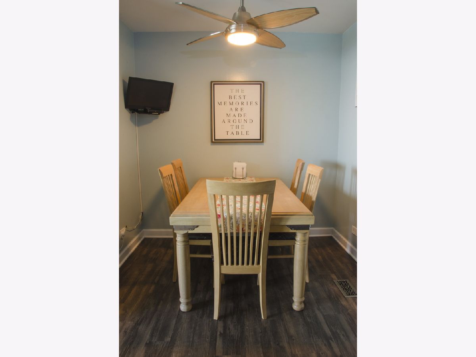
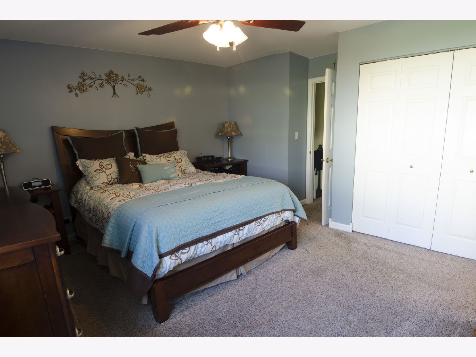
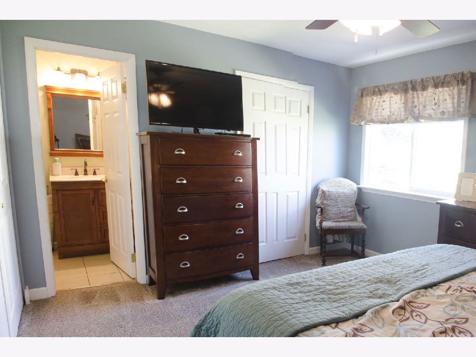
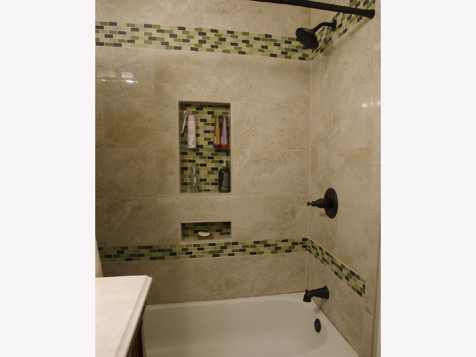
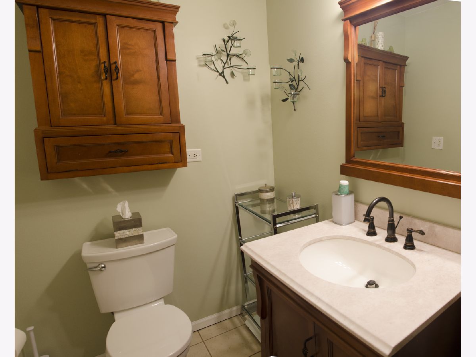
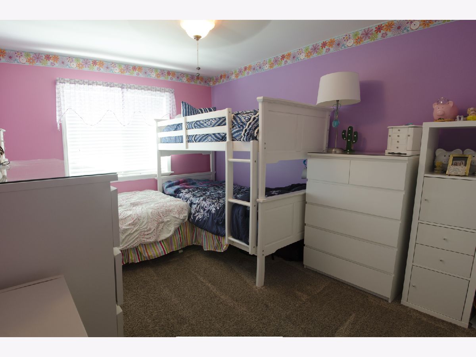
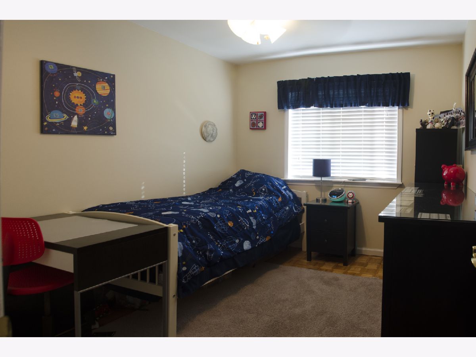
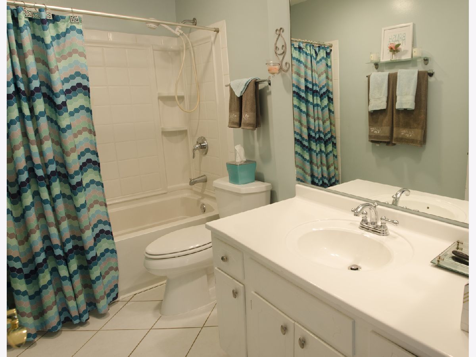
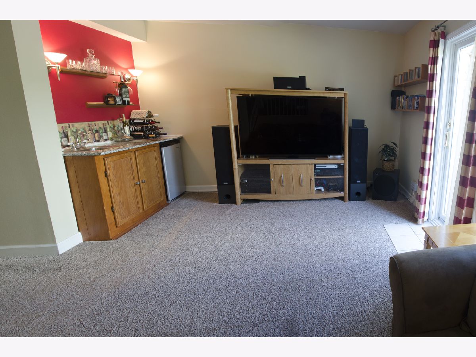
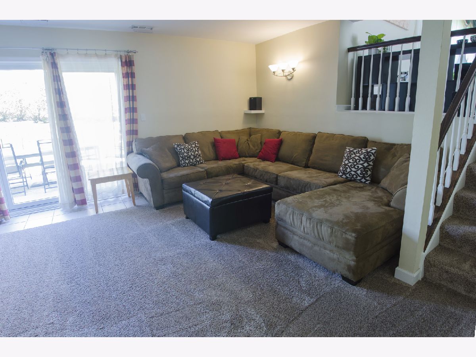
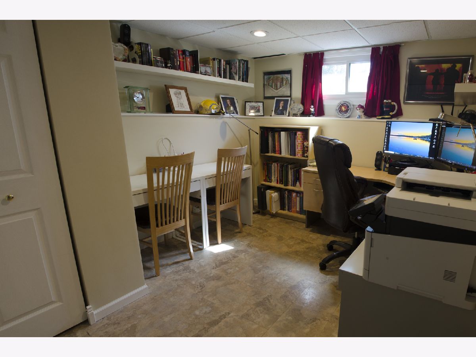
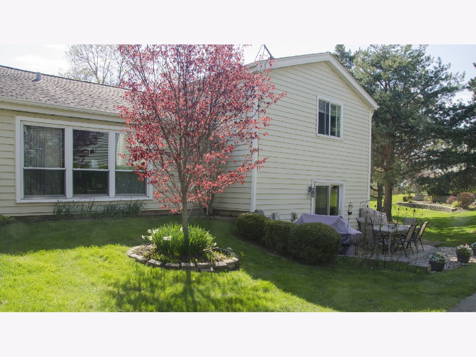
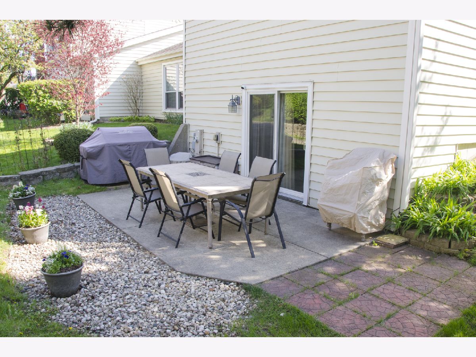
Room Specifics
Total Bedrooms: 4
Bedrooms Above Ground: 4
Bedrooms Below Ground: 0
Dimensions: —
Floor Type: Parquet
Dimensions: —
Floor Type: Carpet
Dimensions: —
Floor Type: Vinyl
Full Bathrooms: 3
Bathroom Amenities: —
Bathroom in Basement: 1
Rooms: Eating Area,Foyer,Walk In Closet
Basement Description: Finished
Other Specifics
| 2 | |
| Concrete Perimeter | |
| Asphalt | |
| Patio, Storms/Screens, End Unit, Cable Access | |
| Common Grounds,Cul-De-Sac | |
| 49 X 69.54 | |
| — | |
| Full | |
| Bar-Wet, Laundry Hook-Up in Unit, Walk-In Closet(s) | |
| Range, Microwave, Dishwasher, Refrigerator, Bar Fridge, Washer, Dryer, Disposal, Stainless Steel Appliance(s) | |
| Not in DB | |
| — | |
| — | |
| Party Room, Pool | |
| — |
Tax History
| Year | Property Taxes |
|---|---|
| 2020 | $4,602 |
| 2024 | $7,425 |
Contact Agent
Nearby Similar Homes
Nearby Sold Comparables
Contact Agent
Listing Provided By
Keller Williams Success Realty


