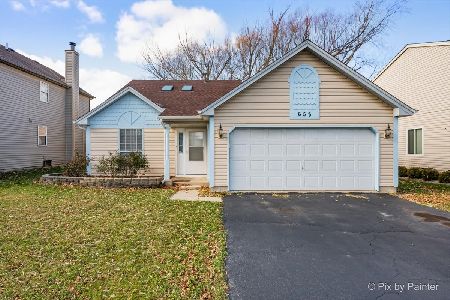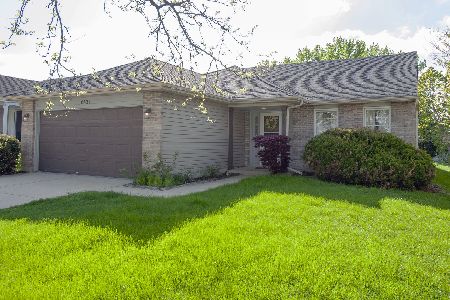668 Dover Drive, Elgin, Illinois 60120
$153,000
|
Sold
|
|
| Status: | Closed |
| Sqft: | 1,348 |
| Cost/Sqft: | $110 |
| Beds: | 3 |
| Baths: | 2 |
| Year Built: | 1989 |
| Property Taxes: | $4,646 |
| Days On Market: | 4599 |
| Lot Size: | 0,18 |
Description
Ranch home in Summerhill Subdivision. 3 nice sized bedrooms, living rm / dining rm combo. Large kitchen w/eating area, and sldg door to fenced in backyard. Vaulted ceilings give open, airy feel. Full finished bsmt with office, family rm, rec room, huge laundry rm. 2 car garage, and landscaped yard.
Property Specifics
| Single Family | |
| — | |
| Ranch | |
| 1989 | |
| Full | |
| — | |
| No | |
| 0.18 |
| Cook | |
| — | |
| 0 / Not Applicable | |
| None | |
| Public | |
| Public Sewer | |
| 08344016 | |
| 06192050040000 |
Property History
| DATE: | EVENT: | PRICE: | SOURCE: |
|---|---|---|---|
| 21 Jan, 2014 | Sold | $153,000 | MRED MLS |
| 27 Oct, 2013 | Under contract | $147,900 | MRED MLS |
| 14 May, 2013 | Listed for sale | $147,900 | MRED MLS |
Room Specifics
Total Bedrooms: 3
Bedrooms Above Ground: 3
Bedrooms Below Ground: 0
Dimensions: —
Floor Type: Wood Laminate
Dimensions: —
Floor Type: Wood Laminate
Full Bathrooms: 2
Bathroom Amenities: —
Bathroom in Basement: 0
Rooms: Office,Recreation Room
Basement Description: Finished
Other Specifics
| 2 | |
| Concrete Perimeter | |
| Concrete | |
| — | |
| Fenced Yard | |
| 51 X 141 X 53 X 141 | |
| — | |
| — | |
| Vaulted/Cathedral Ceilings, Wood Laminate Floors | |
| Range, Dishwasher, Refrigerator | |
| Not in DB | |
| Sidewalks, Street Lights, Street Paved | |
| — | |
| — | |
| — |
Tax History
| Year | Property Taxes |
|---|---|
| 2014 | $4,646 |
Contact Agent
Contact Agent
Listing Provided By
Real People Realty, Inc





