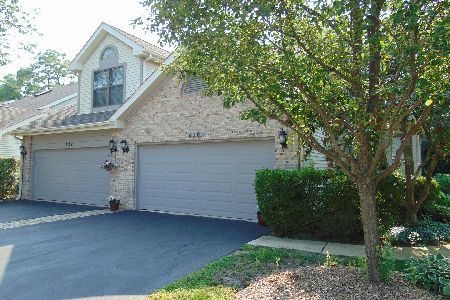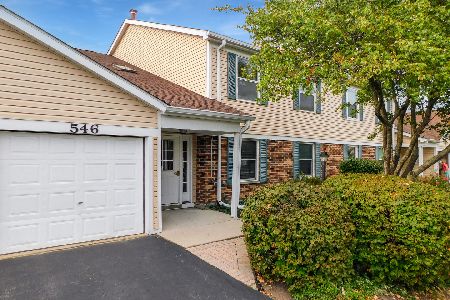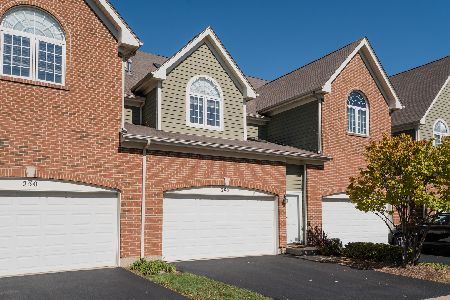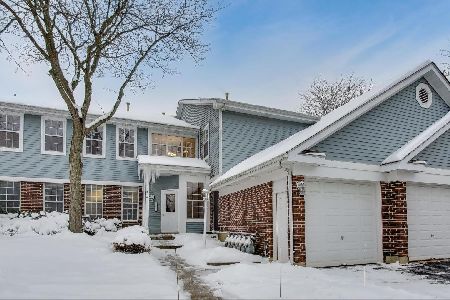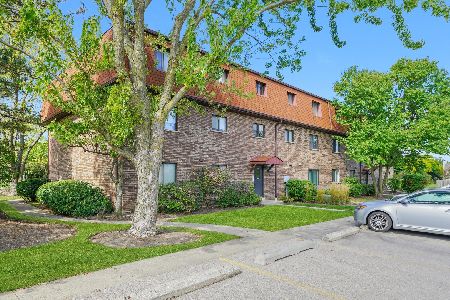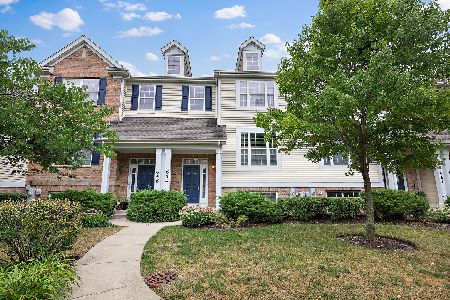668 Hidden Prairie Court, Palatine, Illinois 60067
$275,000
|
Sold
|
|
| Status: | Closed |
| Sqft: | 1,920 |
| Cost/Sqft: | $151 |
| Beds: | 2 |
| Baths: | 3 |
| Year Built: | 2001 |
| Property Taxes: | $4,718 |
| Days On Market: | 3596 |
| Lot Size: | 0,00 |
Description
You can just move right in to this beautifully updated former model. New carpet in 2015, new furnace in 2011. The kitchen, which features a lazy Susan, raised panel cabinetry and all appliances, is open to the living and dining rooms. The kitchen eating area leads to a balcony. Vaulted ceilings make the rooms even more impressive. There is an open office on the main floor which could be converted to a 3rd bedroom. Custom built-in will stay! The bedrooms are generously sized and have lots of closet space. The lower level is dedicated to entertaining and is perfect for your home theater. A bar (dry) allows for at least 6 bar stools and plenty of counter space for setting up your next holiday buffet. Tons of cabinetry keep things hidden, while glass front uppers allow your nicest collections to show. Two fireplaces. There is even carpet in the garage (which has been covered), additional storage and can lights. One mile to train, walk to shopping, banks, restaurants etc.
Property Specifics
| Condos/Townhomes | |
| 2 | |
| — | |
| 2001 | |
| Full,English | |
| LUCERNE | |
| No | |
| — |
| Cook | |
| Hidden Prairie | |
| 215 / Monthly | |
| Insurance,Exterior Maintenance,Lawn Care,Snow Removal | |
| Public | |
| Public Sewer, Sewer-Storm | |
| 09134059 | |
| 02151021490000 |
Nearby Schools
| NAME: | DISTRICT: | DISTANCE: | |
|---|---|---|---|
|
Grade School
Gray M Sanborn Elementary School |
15 | — | |
|
Middle School
Walter R Sundling Junior High Sc |
15 | Not in DB | |
|
High School
Palatine High School |
211 | Not in DB | |
Property History
| DATE: | EVENT: | PRICE: | SOURCE: |
|---|---|---|---|
| 25 May, 2016 | Sold | $275,000 | MRED MLS |
| 22 Mar, 2016 | Under contract | $289,900 | MRED MLS |
| 8 Feb, 2016 | Listed for sale | $289,900 | MRED MLS |
Room Specifics
Total Bedrooms: 2
Bedrooms Above Ground: 2
Bedrooms Below Ground: 0
Dimensions: —
Floor Type: Carpet
Full Bathrooms: 3
Bathroom Amenities: Double Sink
Bathroom in Basement: 1
Rooms: Breakfast Room,Den
Basement Description: Finished
Other Specifics
| 2 | |
| Concrete Perimeter | |
| Asphalt | |
| Balcony, Storms/Screens, End Unit, Cable Access | |
| Corner Lot,Landscaped | |
| 33 X 77 X 31 X 77 | |
| — | |
| Full | |
| Vaulted/Cathedral Ceilings, Bar-Dry, First Floor Bedroom, First Floor Laundry, First Floor Full Bath, Laundry Hook-Up in Unit | |
| Range, Microwave, Dishwasher, Refrigerator, Washer, Dryer, Disposal | |
| Not in DB | |
| — | |
| — | |
| — | |
| Attached Fireplace Doors/Screen, Gas Log, Gas Starter |
Tax History
| Year | Property Taxes |
|---|---|
| 2016 | $4,718 |
Contact Agent
Nearby Similar Homes
Nearby Sold Comparables
Contact Agent
Listing Provided By
Coldwell Banker Residential Brokerage

