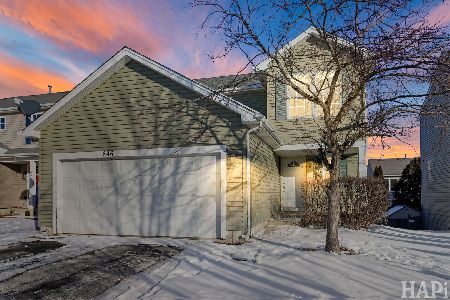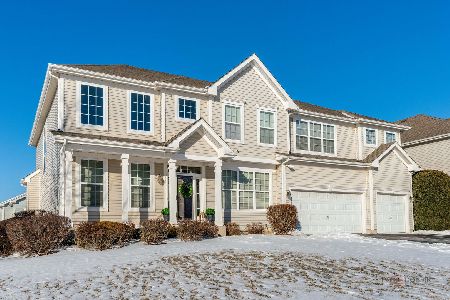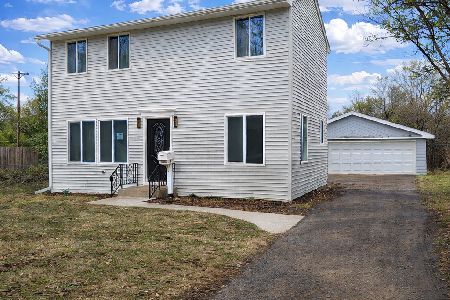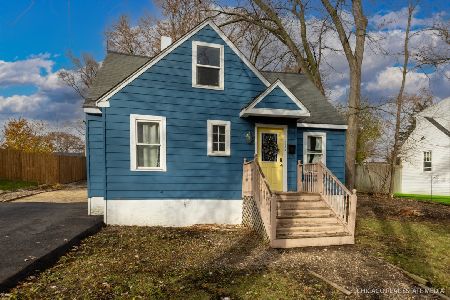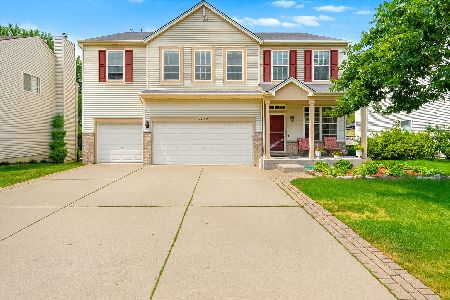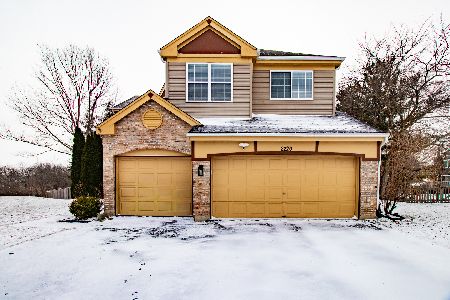668 Huron Hills Trail, Round Lake Heights, Illinois 60073
$211,000
|
Sold
|
|
| Status: | Closed |
| Sqft: | 2,584 |
| Cost/Sqft: | $86 |
| Beds: | 3 |
| Baths: | 4 |
| Year Built: | 2002 |
| Property Taxes: | $5,589 |
| Days On Market: | 2216 |
| Lot Size: | 0,10 |
Description
Lake Villa/Grant School District! Pristine New Hampshire model loved and well cared for by empty-nester seller! Three bedrooms, living room with fireplace, eat in kitchen with stainless appliances, hardwood floors, and sliders to deck! Main floor laundry, plus full finished walkout basement with additional full bath! Gorgeous view from deck or lower level patio of wooded preserve. New roof 2014, stainless refrigerator 2014, storm door 2014, shower in basement 2015, dishwasher 2015, furnace/air/humidifier 2016,water heater 2018, thermostat 2018, stove/micro 2018,washer dryer 2018, sump pump with battery back up 2018, new toilet & shower head in hall bath 2018, plus freshly painted in most rooms! Outdoor shed for additional storage! This home checks all the boxes! Truly move in ready and immaculate! Don't miss neighborhood park down street!
Property Specifics
| Single Family | |
| — | |
| Traditional | |
| 2002 | |
| Full,Walkout | |
| NEW HAMPSHIRE | |
| No | |
| 0.1 |
| Lake | |
| Fox Glenn | |
| — / Not Applicable | |
| None | |
| Lake Michigan | |
| Public Sewer | |
| 10607517 | |
| 06083060820000 |
Nearby Schools
| NAME: | DISTRICT: | DISTANCE: | |
|---|---|---|---|
|
Grade School
Olive C Martin School |
41 | — | |
|
Middle School
Peter J Palombi School |
41 | Not in DB | |
|
High School
Grant Community High School |
124 | Not in DB | |
Property History
| DATE: | EVENT: | PRICE: | SOURCE: |
|---|---|---|---|
| 28 Feb, 2020 | Sold | $211,000 | MRED MLS |
| 12 Jan, 2020 | Under contract | $222,750 | MRED MLS |
| 10 Jan, 2020 | Listed for sale | $222,750 | MRED MLS |
Room Specifics
Total Bedrooms: 3
Bedrooms Above Ground: 3
Bedrooms Below Ground: 0
Dimensions: —
Floor Type: Carpet
Dimensions: —
Floor Type: Carpet
Full Bathrooms: 4
Bathroom Amenities: Separate Shower,Double Sink,Garden Tub
Bathroom in Basement: 1
Rooms: Eating Area,Family Room,Foyer
Basement Description: Finished
Other Specifics
| 2 | |
| Concrete Perimeter | |
| Asphalt | |
| Deck, Patio, Porch, Storms/Screens | |
| Nature Preserve Adjacent | |
| 45X101 | |
| Unfinished | |
| Full | |
| Hardwood Floors, First Floor Laundry, Walk-In Closet(s) | |
| Range, Microwave, Dishwasher, Refrigerator, Washer, Dryer, Disposal | |
| Not in DB | |
| — | |
| — | |
| — | |
| Gas Starter |
Tax History
| Year | Property Taxes |
|---|---|
| 2020 | $5,589 |
Contact Agent
Nearby Similar Homes
Nearby Sold Comparables
Contact Agent
Listing Provided By
RE/MAX Suburban

