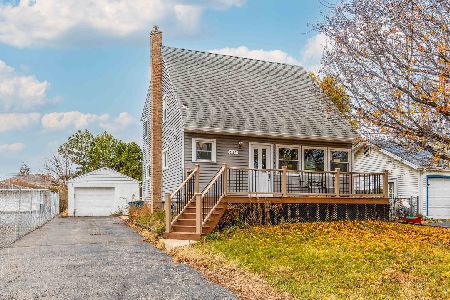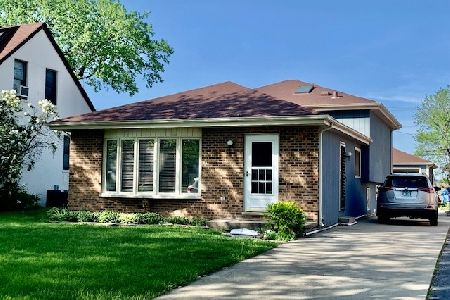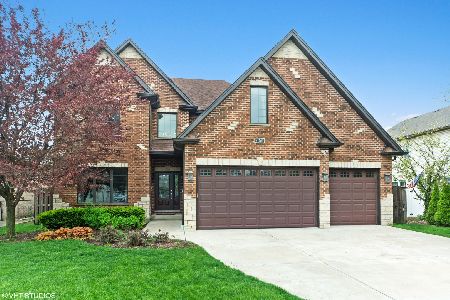668 Kenilworth Avenue, Elmhurst, Illinois 60126
$697,500
|
Sold
|
|
| Status: | Closed |
| Sqft: | 0 |
| Cost/Sqft: | — |
| Beds: | 4 |
| Baths: | 4 |
| Year Built: | 2008 |
| Property Taxes: | $0 |
| Days On Market: | 6418 |
| Lot Size: | 0,00 |
Description
Beautiful quality built all brick with 3 car garage and hardwood floors throughout. 4 Bedrooms and 3 full bathrooms up plus wonderful bonus room. Den/5th bedroom on first floor plus another full bath. Gourmet kitchen, elegant master suite featuring adjoining bonus room, whirlpool tub, separate shower and double vanities in master bath and two large walk in closets. Exceptional value Show with confidence.
Property Specifics
| Single Family | |
| — | |
| — | |
| 2008 | |
| Full | |
| — | |
| No | |
| — |
| Du Page | |
| — | |
| 0 / Not Applicable | |
| None | |
| Lake Michigan | |
| Public Sewer | |
| 06937684 | |
| 0336109012 |
Nearby Schools
| NAME: | DISTRICT: | DISTANCE: | |
|---|---|---|---|
|
Grade School
Fischer Elementary School |
205 | — | |
|
Middle School
Churchville Middle School |
205 | Not in DB | |
|
High School
York Community High School |
205 | Not in DB | |
Property History
| DATE: | EVENT: | PRICE: | SOURCE: |
|---|---|---|---|
| 12 Nov, 2008 | Sold | $697,500 | MRED MLS |
| 7 Oct, 2008 | Under contract | $729,900 | MRED MLS |
| 23 Jun, 2008 | Listed for sale | $729,900 | MRED MLS |
| 1 Apr, 2015 | Sold | $638,000 | MRED MLS |
| 31 Dec, 2014 | Under contract | $675,000 | MRED MLS |
| — | Last price change | $700,000 | MRED MLS |
| 3 Jul, 2014 | Listed for sale | $700,000 | MRED MLS |
| 14 Jul, 2017 | Sold | $700,000 | MRED MLS |
| 26 May, 2017 | Under contract | $700,000 | MRED MLS |
| 25 May, 2017 | Listed for sale | $700,000 | MRED MLS |
| 25 Feb, 2021 | Sold | $660,000 | MRED MLS |
| 29 Jan, 2021 | Under contract | $689,000 | MRED MLS |
| — | Last price change | $711,000 | MRED MLS |
| 1 May, 2020 | Listed for sale | $725,000 | MRED MLS |
Room Specifics
Total Bedrooms: 4
Bedrooms Above Ground: 4
Bedrooms Below Ground: 0
Dimensions: —
Floor Type: Hardwood
Dimensions: —
Floor Type: Hardwood
Dimensions: —
Floor Type: Hardwood
Full Bathrooms: 4
Bathroom Amenities: Whirlpool,Separate Shower,Double Sink
Bathroom in Basement: 0
Rooms: Bonus Room,Breakfast Room,Den
Basement Description: Unfinished
Other Specifics
| 3 | |
| Concrete Perimeter | |
| Concrete | |
| Patio | |
| — | |
| 60 X 131 | |
| — | |
| Full | |
| Vaulted/Cathedral Ceilings, Skylight(s) | |
| Range, Microwave, Dishwasher, Refrigerator, Disposal | |
| Not in DB | |
| — | |
| — | |
| — | |
| — |
Tax History
| Year | Property Taxes |
|---|---|
| 2015 | $11,098 |
| 2017 | $12,133 |
| 2021 | $12,880 |
Contact Agent
Nearby Similar Homes
Nearby Sold Comparables
Contact Agent
Listing Provided By
Berkshire Hathaway HomeServices Prairie Path REALT









