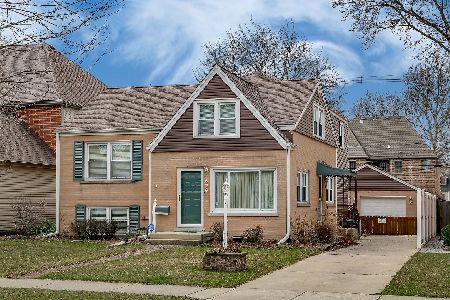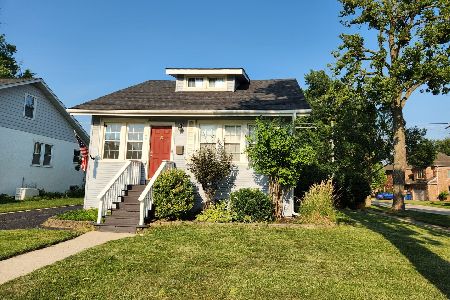668 Mitchell Avenue, Elmhurst, Illinois 60126
$840,000
|
Sold
|
|
| Status: | Closed |
| Sqft: | 3,794 |
| Cost/Sqft: | $231 |
| Beds: | 4 |
| Baths: | 5 |
| Year Built: | 2004 |
| Property Taxes: | $19,580 |
| Days On Market: | 1970 |
| Lot Size: | 0,17 |
Description
Exceptional brick and stone two story in an outstanding location! Walk to Spring Road shopping, Prairie Path, and Lincoln Elementary School from this gracious 4/5-bedroom, 4.5-bathroom home. Beautiful hardwood floors throughout complemented by detailed white millwork, airy 9-foot ceilings and solid oak 6-panel doors throughout. Entry foyer opens to formal dining room with tray ceiling and lovely light-filled living room. Gourmet kitchen with granite counters, custom cherry cabinets, stainless appliances, curved cherry and granite breakfast bar, stainless steel and metallic backsplash. Large bright eat-in kitchen dining area. Adjacent family room is relaxed with elegant stone fireplace and doors leading to stamped concrete patio and yard creating great indoor/outdoor flow. First floor office could easily be 5th bedroom adjacent to first floor full bath. The second floor is home to 4 spacious bedrooms. Luxurious master suite with large walk-in closet, soaring tray ceiling, spa like bathroom with Jacuzzi tub, separate glass enclosed slate tiled steam shower. 3 additional bedrooms on this floor including bedroom with private bath and 3rd and 4th bedrooms with Jack and Jill bathroom. All freshly painted with hardwood floors, tray ceilings and ceiling fans. Fully finished basement with 8-foot ceilings, custom Virginia Ledgestone fireplace, Work-out room, Pet Station with dog shower, 2nd home office, Work room and Bisazza tile half bath. Dual zone heating and air. Attached 2.5 plus car garage with built in storage and heated floor. The backyard has a large stamped concrete patio perfect for entertaining. Noteworthy schools, Lincoln Elementary School, Bryan Junior High, and highly regarded York High School. Great curb appeal and move in ready. Please see Feature Sheet in "Additional Information."
Property Specifics
| Single Family | |
| — | |
| — | |
| 2004 | |
| Full | |
| — | |
| No | |
| 0.17 |
| Du Page | |
| — | |
| — / Not Applicable | |
| None | |
| Lake Michigan | |
| Public Sewer | |
| 10830015 | |
| 0611420013 |
Nearby Schools
| NAME: | DISTRICT: | DISTANCE: | |
|---|---|---|---|
|
Grade School
Lincoln Elementary School |
205 | — | |
|
Middle School
Bryan Middle School |
205 | Not in DB | |
|
High School
York Community High School |
205 | Not in DB | |
Property History
| DATE: | EVENT: | PRICE: | SOURCE: |
|---|---|---|---|
| 2 Dec, 2020 | Sold | $840,000 | MRED MLS |
| 27 Aug, 2020 | Under contract | $875,000 | MRED MLS |
| 25 Aug, 2020 | Listed for sale | $875,000 | MRED MLS |
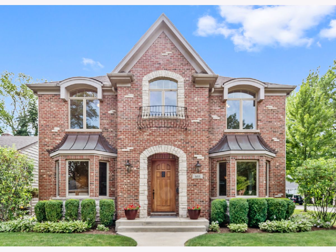
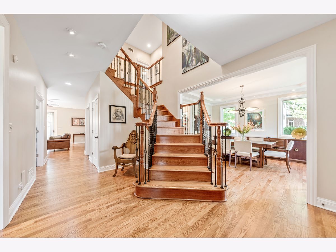
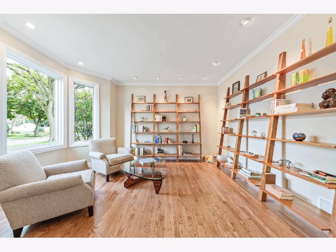
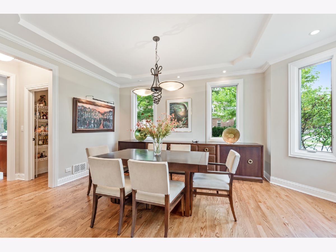
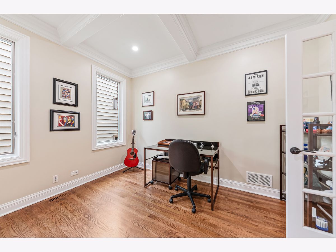
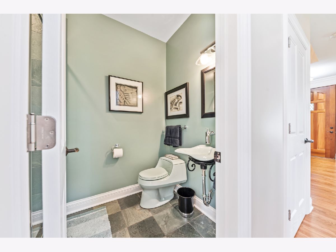
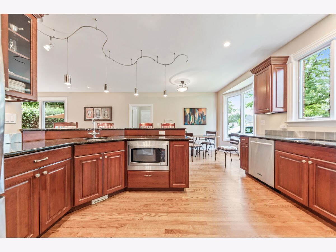
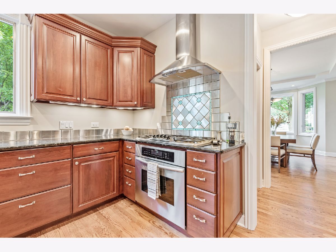
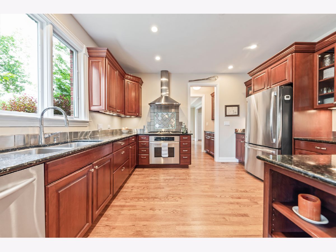
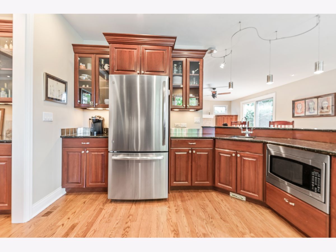
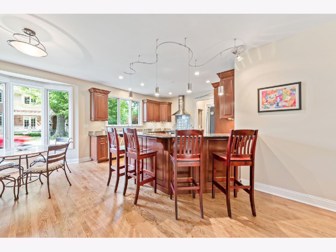
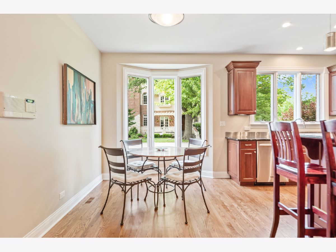
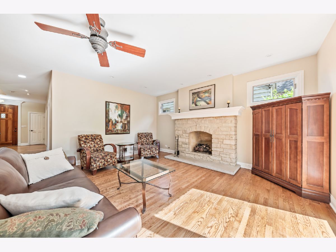
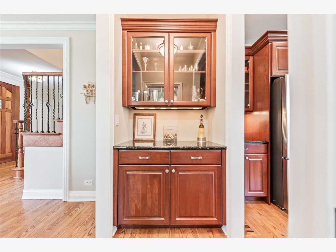
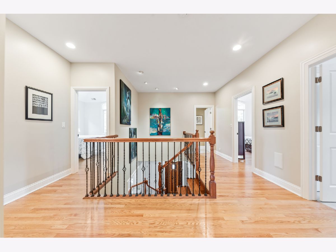
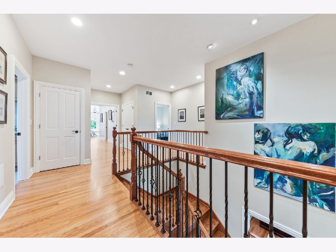
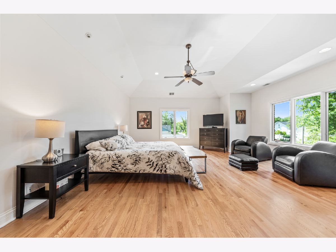
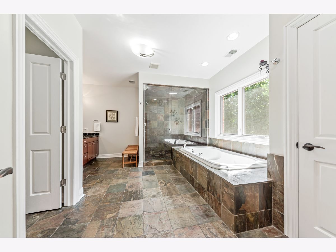
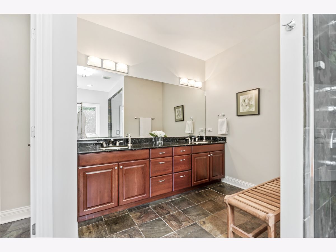
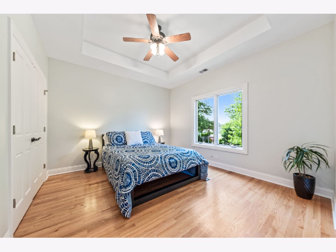
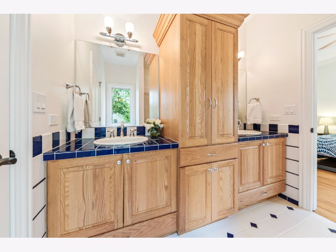
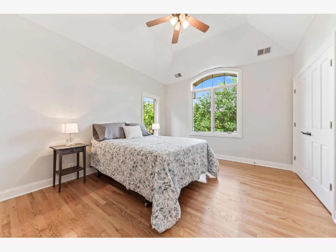
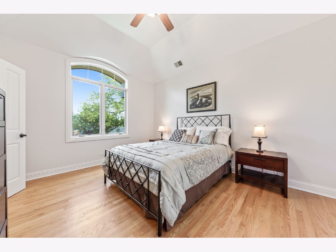
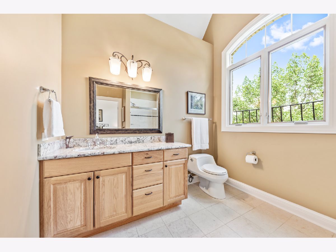
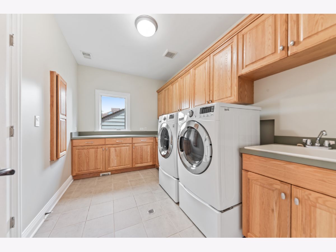
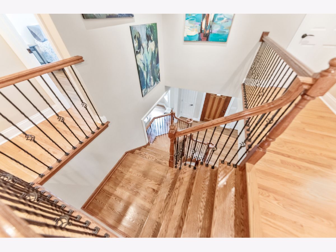
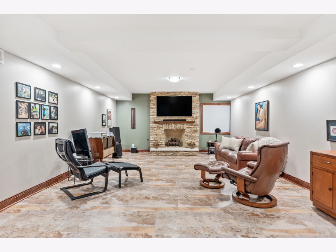
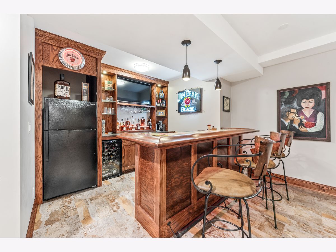
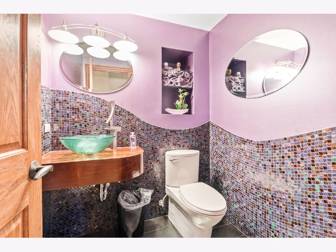
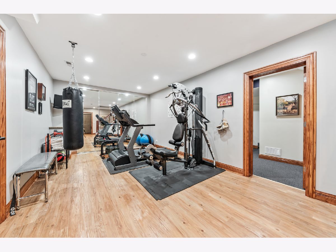
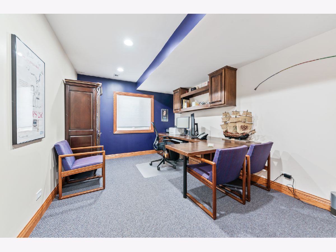
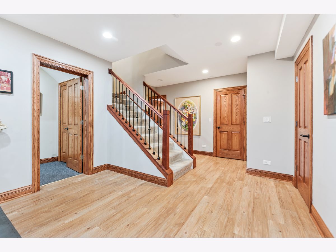
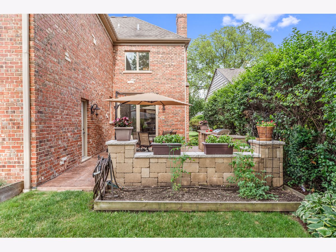
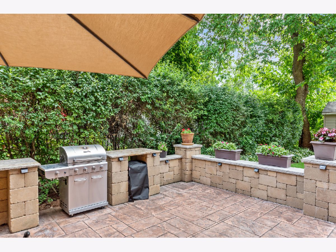
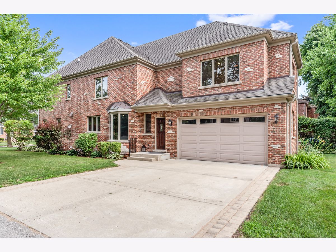
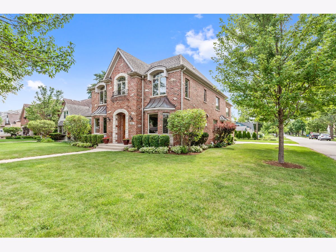
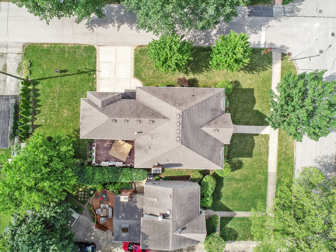
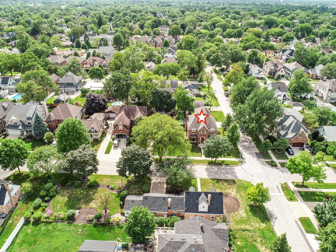
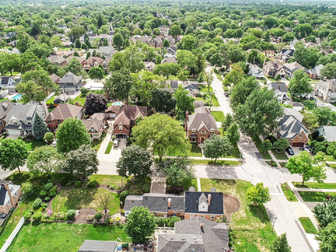
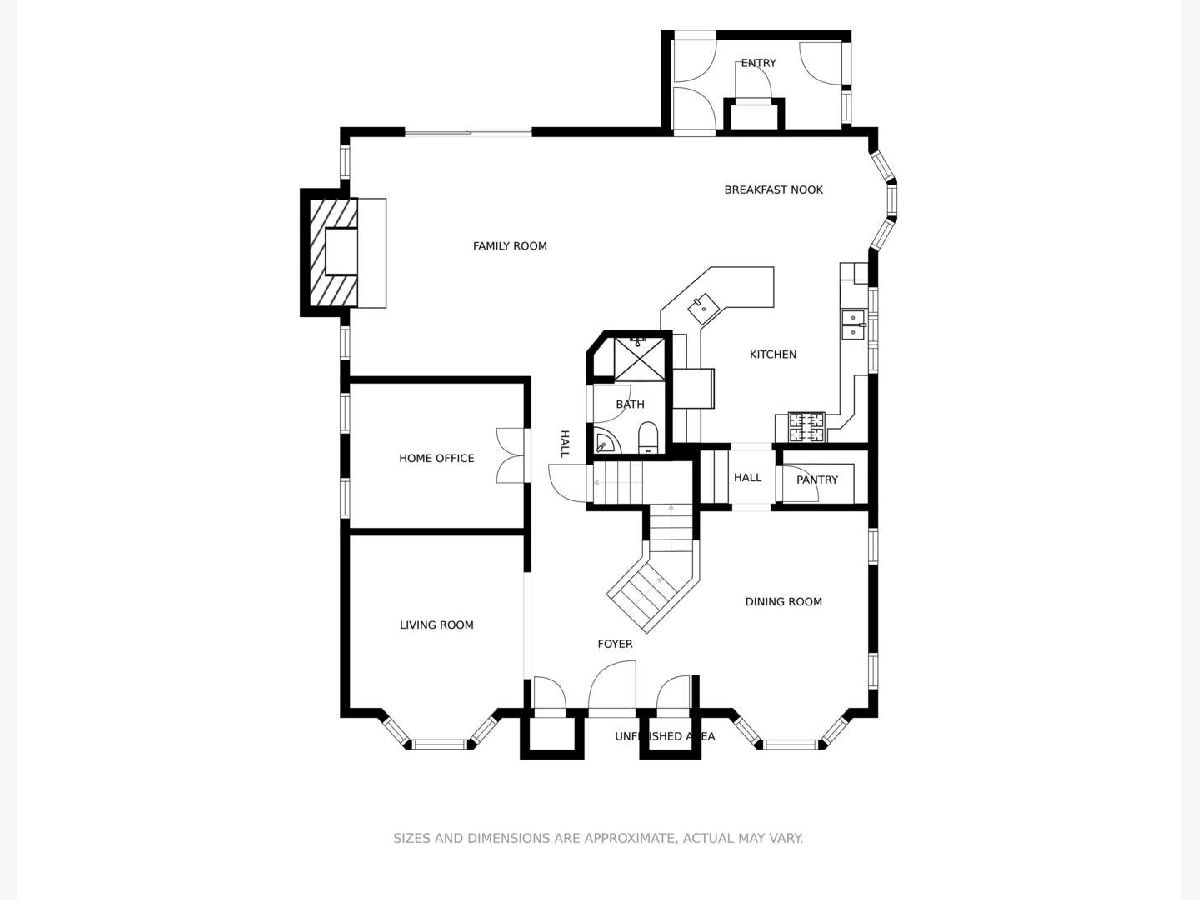
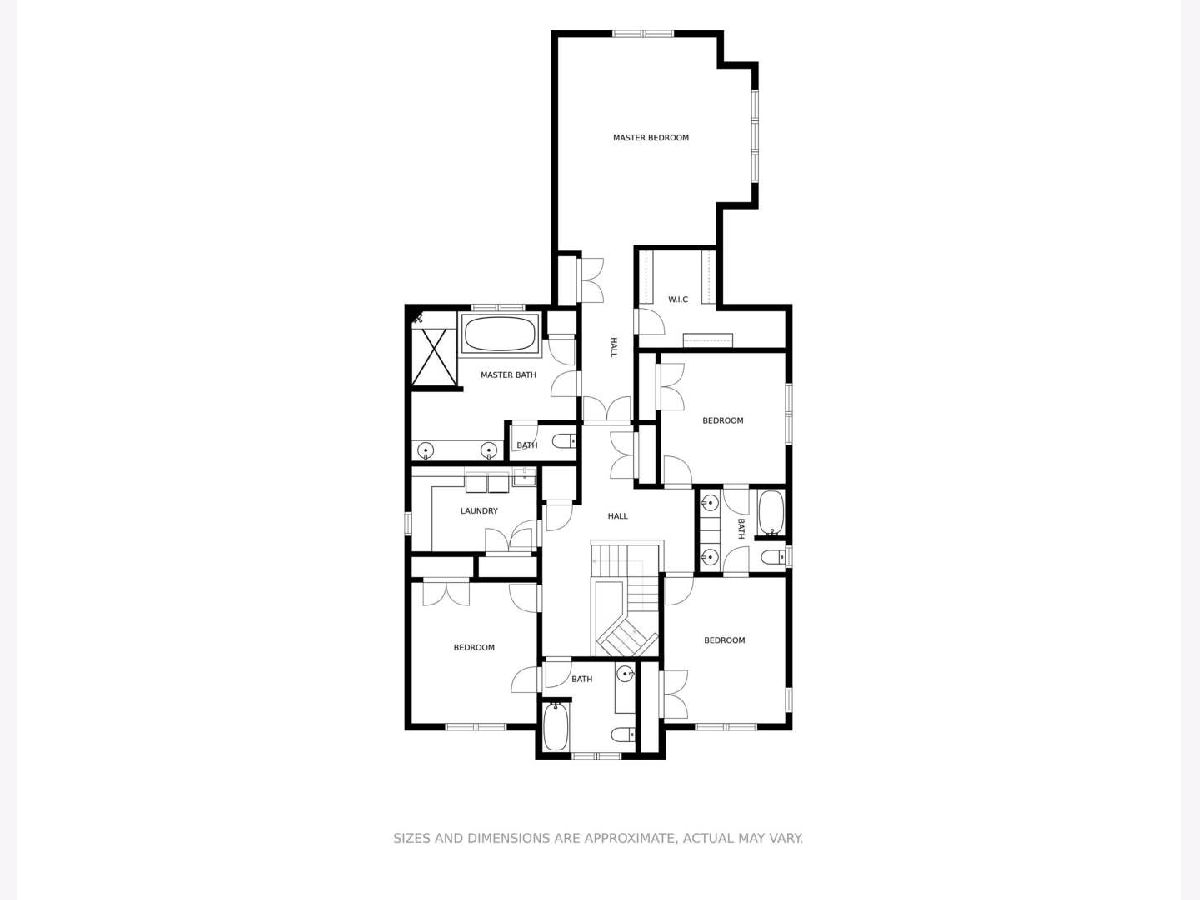
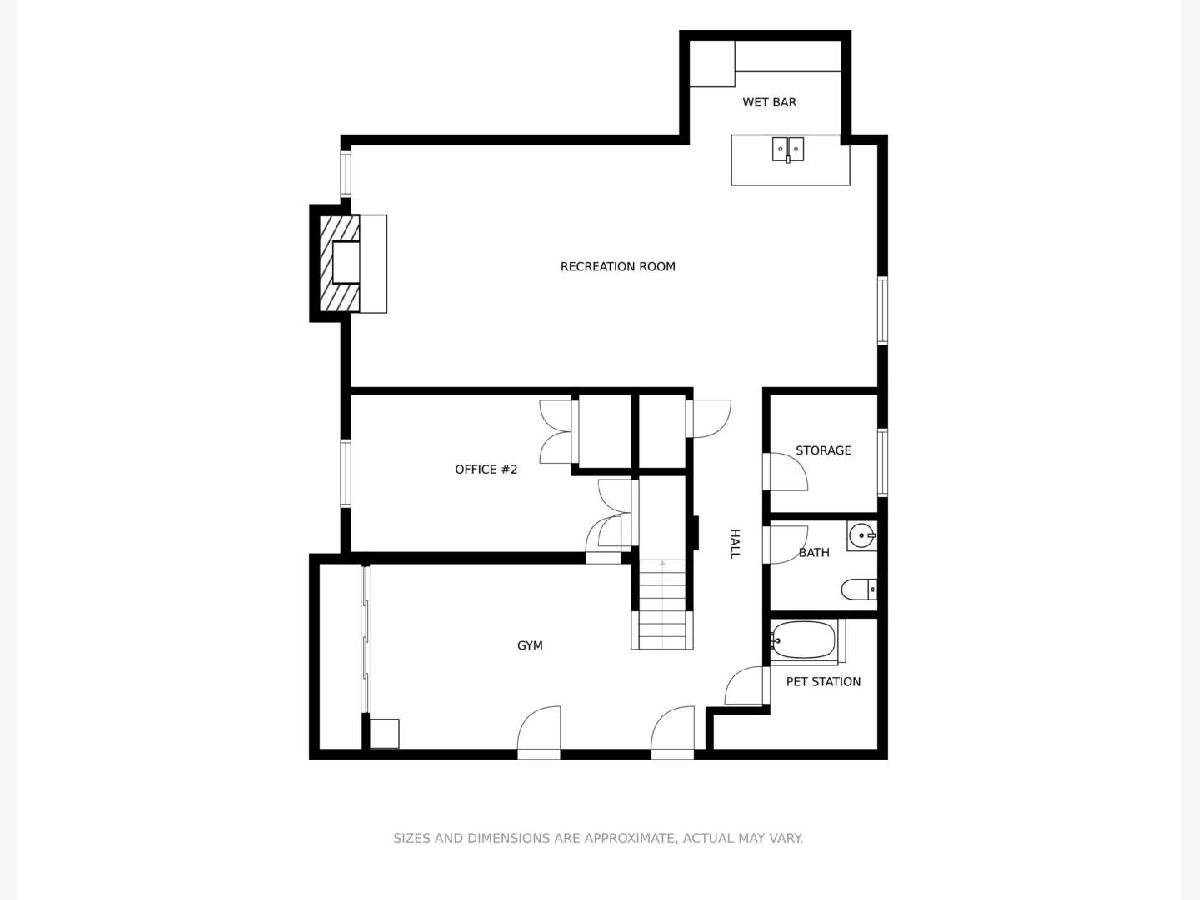
Room Specifics
Total Bedrooms: 4
Bedrooms Above Ground: 4
Bedrooms Below Ground: 0
Dimensions: —
Floor Type: Hardwood
Dimensions: —
Floor Type: Hardwood
Dimensions: —
Floor Type: Hardwood
Full Bathrooms: 5
Bathroom Amenities: Whirlpool,Separate Shower,Steam Shower,Double Sink,Full Body Spray Shower
Bathroom in Basement: 1
Rooms: Breakfast Room,Office,Study,Recreation Room,Workshop,Exercise Room,Foyer
Basement Description: Finished
Other Specifics
| 2.5 | |
| — | |
| Concrete | |
| Stamped Concrete Patio, Storms/Screens | |
| Landscaped | |
| 53 X 140 | |
| — | |
| Full | |
| Vaulted/Cathedral Ceilings, Bar-Wet, Hardwood Floors, First Floor Bedroom, Second Floor Laundry, First Floor Full Bath | |
| Range, Microwave, Dishwasher, Refrigerator, Bar Fridge, Washer, Dryer, Stainless Steel Appliance(s), Wine Refrigerator, Cooktop, Range Hood | |
| Not in DB | |
| Park, Pool, Tennis Court(s), Curbs, Sidewalks, Street Lights, Street Paved | |
| — | |
| — | |
| Gas Log |
Tax History
| Year | Property Taxes |
|---|---|
| 2020 | $19,580 |
Contact Agent
Nearby Similar Homes
Nearby Sold Comparables
Contact Agent
Listing Provided By
L.W. Reedy Real Estate








