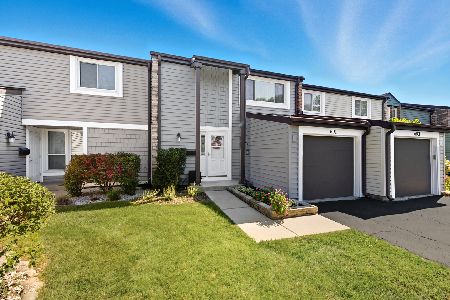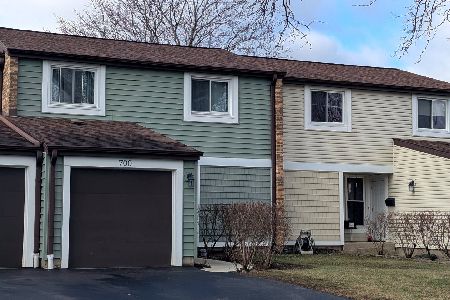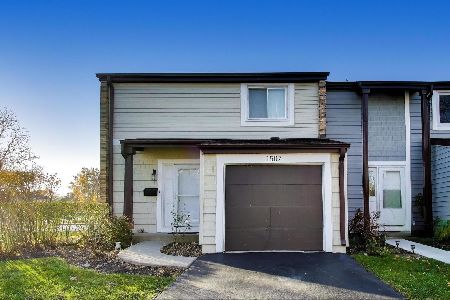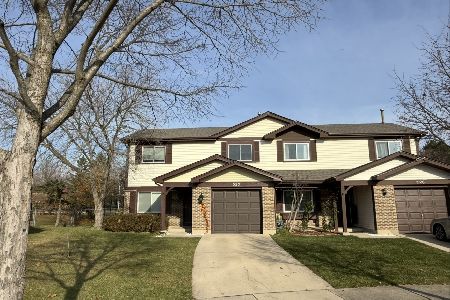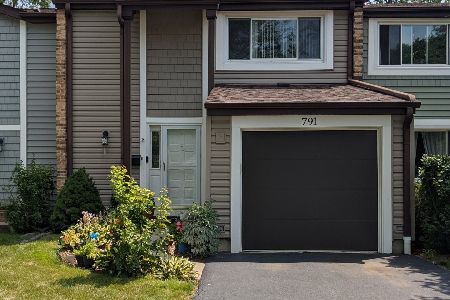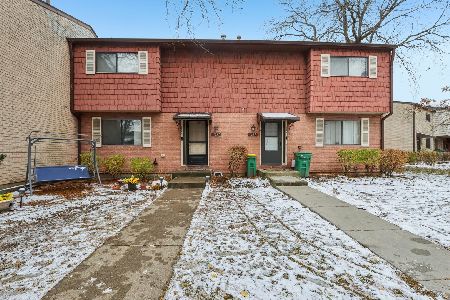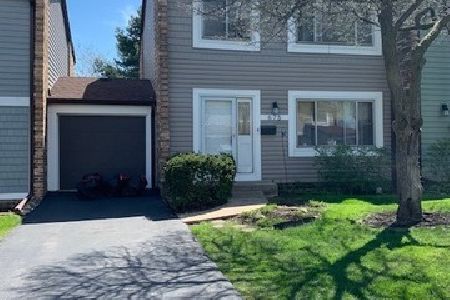669 Cedarwood Court, Wheeling, Illinois 60090
$259,000
|
Sold
|
|
| Status: | Closed |
| Sqft: | 2,104 |
| Cost/Sqft: | $128 |
| Beds: | 4 |
| Baths: | 4 |
| Year Built: | 1973 |
| Property Taxes: | $4,839 |
| Days On Market: | 2455 |
| Lot Size: | 0,00 |
Description
***STUNNING TOWN HOME*** END UNIT on Cedarwood Court adjacent to open green-space! Remodeled OPEN LIVING CONCEPT creates good energy flow that's practical & efficient. 4 bedrooms, 3.1 Baths w/ Full Finished basement offers a large family area, 4th bedroom dbls as in-home office and full bath! Beautiful, large eat-in Kitchen has White Shaker-Style cabinetry w/ soft close drawers, Granite Breakfast Bar, GE SS Appls, Gas Range w/ Griddle & SGDs to Patio. Private driveway & fenced-in backyard! Stylish & Modern recessed elec fireplace in Living room, New Style Laminate Flooring, New Windows, Doors, Custom Designer Baths w/ hi-end modern fixtures incl; silent exhaust fans & dbl bowl vanities, Soaking tub, walk-in Rainfall Shower! 2-Panel white doors-trim, New efficient LED recessed lights t/o. Guest parking available, Wonderful community with Club House, party room & outdoor pool! Great location, less than 10 minutes to Metra. Truly Move-in Ready ~ Watch the 3D Walk-through and Hurry over!!
Property Specifics
| Condos/Townhomes | |
| 2 | |
| — | |
| 1973 | |
| Full,English | |
| RENOVATED | |
| No | |
| — |
| Cook | |
| Lakeside Villas | |
| 329 / Monthly | |
| Clubhouse,Pool,Exterior Maintenance,Lawn Care,Scavenger,Snow Removal | |
| Lake Michigan | |
| Public Sewer | |
| 10341142 | |
| 03094040230000 |
Nearby Schools
| NAME: | DISTRICT: | DISTANCE: | |
|---|---|---|---|
|
Grade School
Booth Tarkington Elementary Scho |
21 | — | |
|
Middle School
Jack London Middle School |
21 | Not in DB | |
|
High School
Wheeling High School |
214 | Not in DB | |
Property History
| DATE: | EVENT: | PRICE: | SOURCE: |
|---|---|---|---|
| 28 Jun, 2019 | Sold | $259,000 | MRED MLS |
| 25 May, 2019 | Under contract | $269,900 | MRED MLS |
| 1 May, 2019 | Listed for sale | $269,900 | MRED MLS |
Room Specifics
Total Bedrooms: 4
Bedrooms Above Ground: 4
Bedrooms Below Ground: 0
Dimensions: —
Floor Type: Wood Laminate
Dimensions: —
Floor Type: Wood Laminate
Dimensions: —
Floor Type: Carpet
Full Bathrooms: 4
Bathroom Amenities: Separate Shower,Double Sink,Full Body Spray Shower,Soaking Tub
Bathroom in Basement: 1
Rooms: Foyer
Basement Description: Finished
Other Specifics
| 1 | |
| Concrete Perimeter | |
| Asphalt | |
| Patio, Storms/Screens, End Unit | |
| Cul-De-Sac,Fenced Yard | |
| 31X75X20X86 | |
| — | |
| Full | |
| Wood Laminate Floors, Laundry Hook-Up in Unit | |
| Range, Microwave, Dishwasher, Refrigerator, Washer, Dryer, Disposal, Stainless Steel Appliance(s) | |
| Not in DB | |
| — | |
| — | |
| Park, Party Room, Pool | |
| Attached Fireplace Doors/Screen, Electric |
Tax History
| Year | Property Taxes |
|---|---|
| 2019 | $4,839 |
Contact Agent
Nearby Similar Homes
Nearby Sold Comparables
Contact Agent
Listing Provided By
Redfin Corporation

