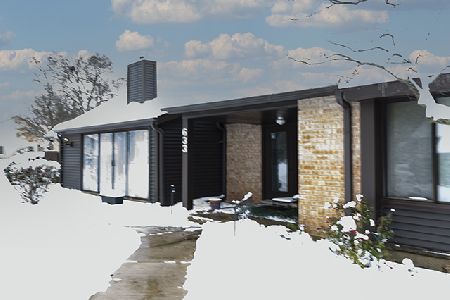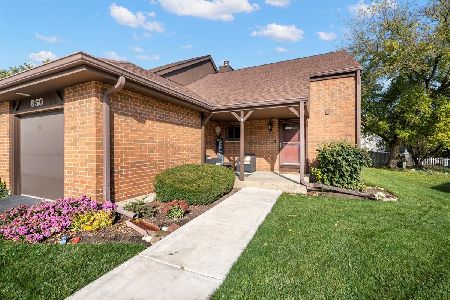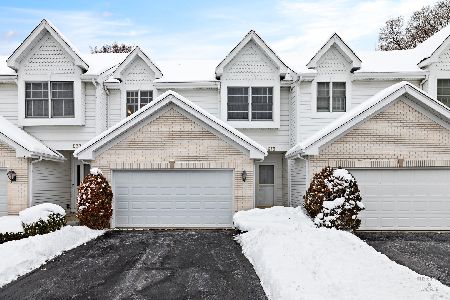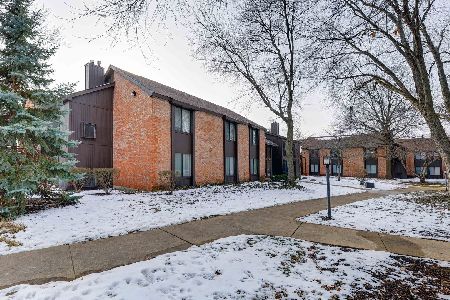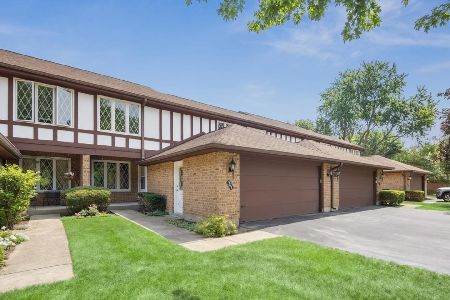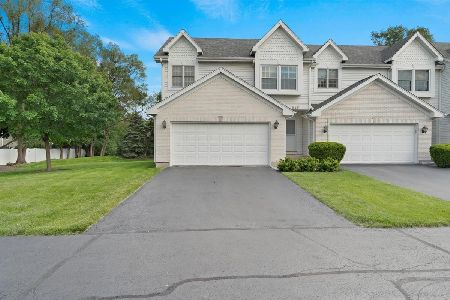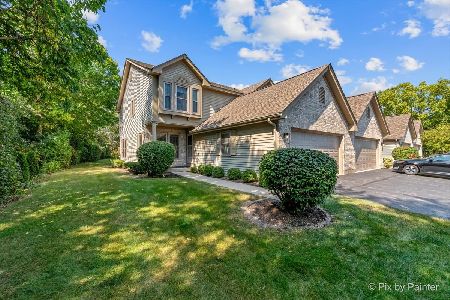669 Cress Creek Lane, Crystal Lake, Illinois 60014
$300,000
|
Sold
|
|
| Status: | Closed |
| Sqft: | 1,993 |
| Cost/Sqft: | $145 |
| Beds: | 2 |
| Baths: | 4 |
| Year Built: | 1997 |
| Property Taxes: | $6,459 |
| Days On Market: | 1703 |
| Lot Size: | 0,00 |
Description
COMPLETELY remodeled end unit done in today's colors!!! Home has gorgeous open floor plan w/neutral wood laminate Pergo throughout first floor. Living room features vaulted ceiling and full masonry fireplace, and opens to screened porch, paver patio & views of landscaped courtyard! The eat in kitchen is to-die-for! 42' white Kraftmaid cabinetry, quartz counters, glass tile backsplash & SS appliances! Also on first floor is a formal dining room, family/media room, powder room and laundry room. Upstairs there are 2 large bedroom suites, both with full baths and HUGE walk-in closets, and amazing loft w/ skylights overlooking living & dining rooms. The finished basement has a 3rd bedroom suite, rec room and plenty of storage. This well appointed home also has newer mechanicals, roof & many new windows! Association membership includes outdoor pool, tennis courts, playground & clubhouse just across the street! Hurry, this place is a 10!
Property Specifics
| Condos/Townhomes | |
| 2 | |
| — | |
| 1997 | |
| Full | |
| — | |
| No | |
| — |
| Mc Henry | |
| Arbor Walk | |
| 95 / Quarterly | |
| Insurance,Clubhouse,Pool,Exterior Maintenance,Lawn Care,Snow Removal | |
| Public | |
| Public Sewer | |
| 11094884 | |
| 1907252007 |
Nearby Schools
| NAME: | DISTRICT: | DISTANCE: | |
|---|---|---|---|
|
Grade School
South Elementary School |
47 | — | |
|
Middle School
Lundahl Middle School |
47 | Not in DB | |
|
High School
Crystal Lake Central High School |
155 | Not in DB | |
Property History
| DATE: | EVENT: | PRICE: | SOURCE: |
|---|---|---|---|
| 30 Jun, 2021 | Sold | $300,000 | MRED MLS |
| 24 May, 2021 | Under contract | $289,900 | MRED MLS |
| 20 May, 2021 | Listed for sale | $289,900 | MRED MLS |
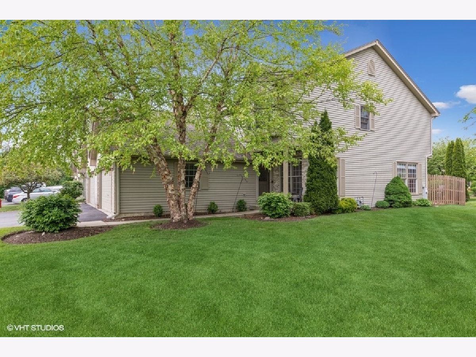
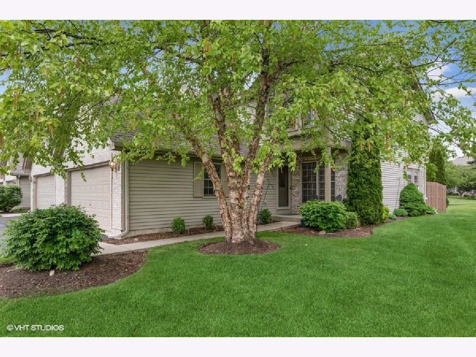
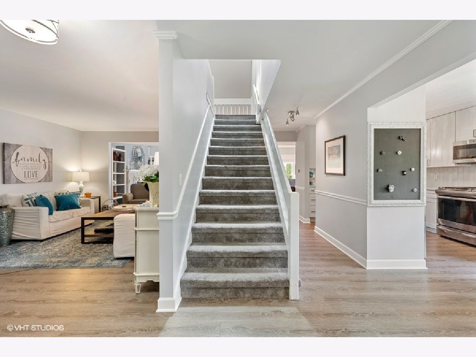
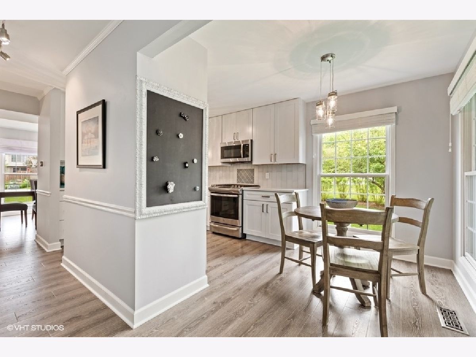
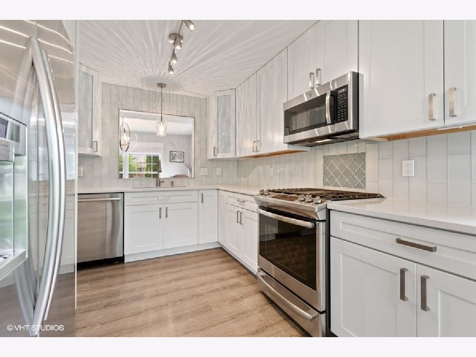
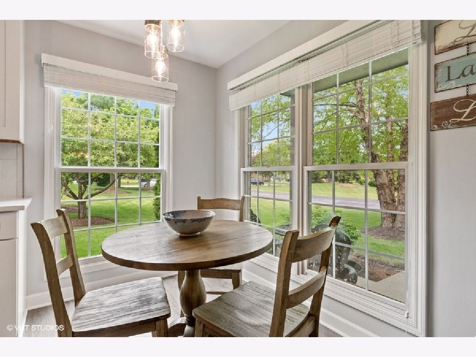
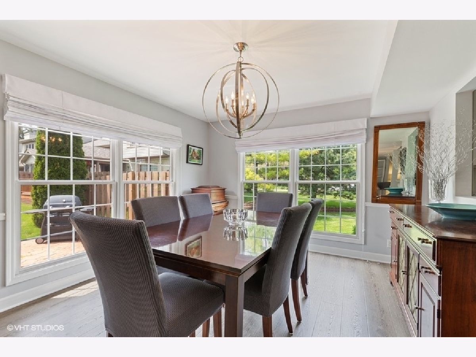
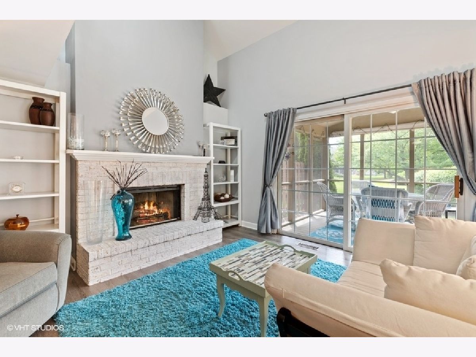
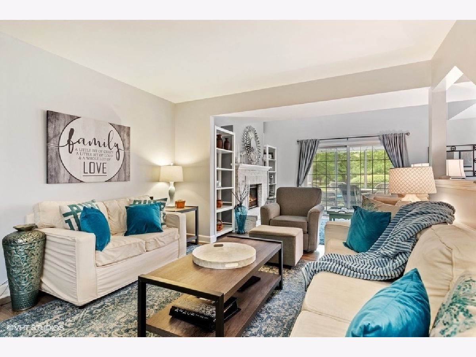
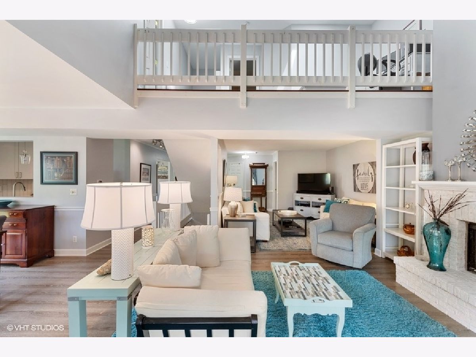
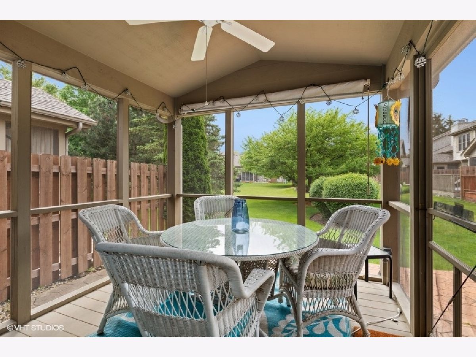
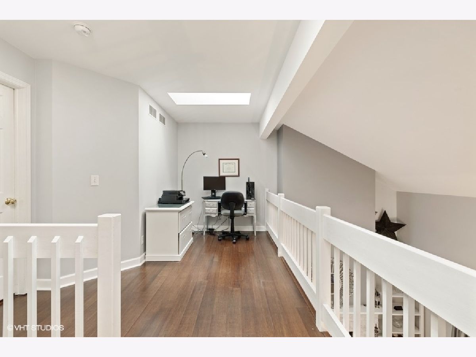
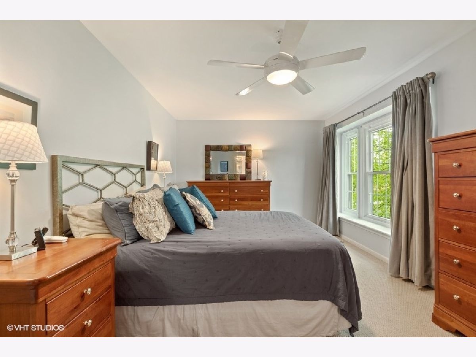
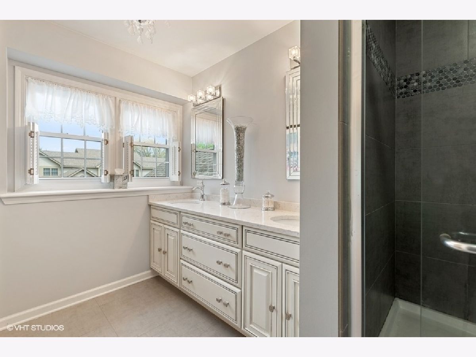
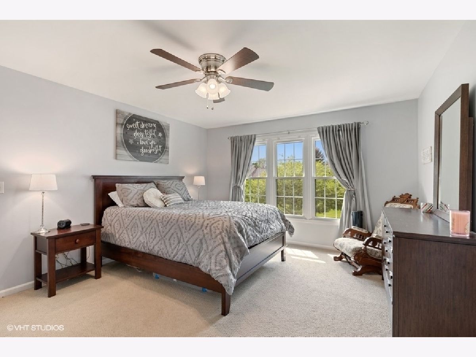
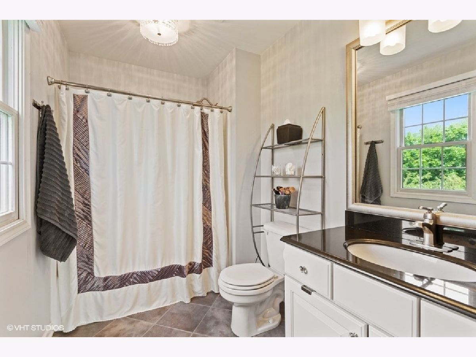
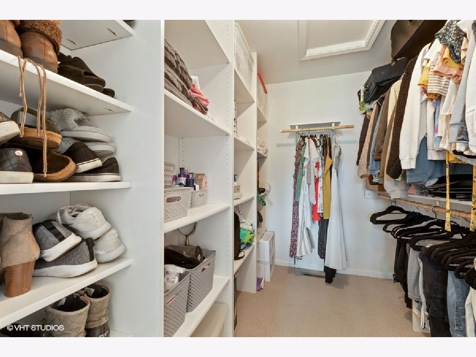
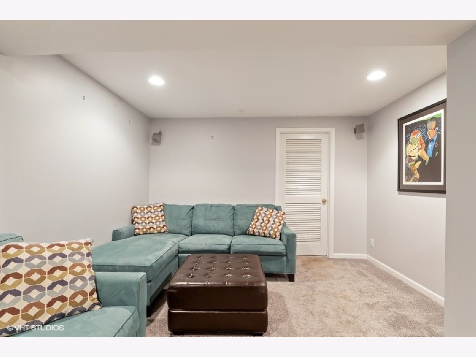
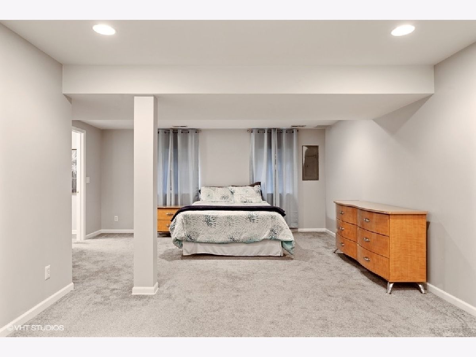
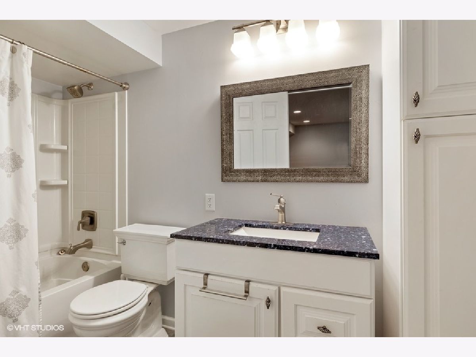
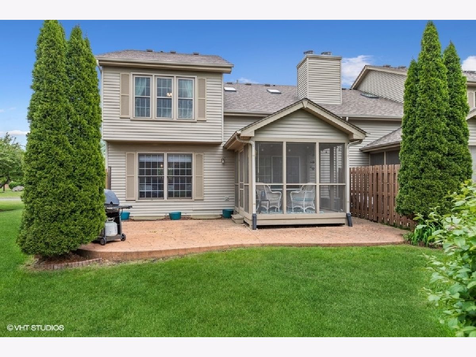
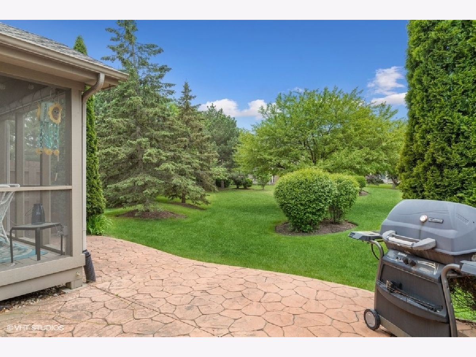
Room Specifics
Total Bedrooms: 3
Bedrooms Above Ground: 2
Bedrooms Below Ground: 1
Dimensions: —
Floor Type: Carpet
Dimensions: —
Floor Type: —
Full Bathrooms: 4
Bathroom Amenities: Separate Shower,Double Sink
Bathroom in Basement: 1
Rooms: Eating Area,Loft,Family Room,Screened Porch
Basement Description: Finished
Other Specifics
| 2 | |
| Concrete Perimeter | |
| Asphalt | |
| Patio, Porch Screened | |
| — | |
| 32X95 | |
| — | |
| Full | |
| Vaulted/Cathedral Ceilings, Skylight(s), Wood Laminate Floors, First Floor Laundry, Storage, Walk-In Closet(s) | |
| Range, Microwave, Dishwasher, Refrigerator, Washer, Dryer, Disposal, Stainless Steel Appliance(s) | |
| Not in DB | |
| — | |
| — | |
| Pool, Tennis Court(s), Clubhouse | |
| Gas Log, Gas Starter |
Tax History
| Year | Property Taxes |
|---|---|
| 2021 | $6,459 |
Contact Agent
Nearby Similar Homes
Nearby Sold Comparables
Contact Agent
Listing Provided By
Berkshire Hathaway HomeServices Starck Real Estate

