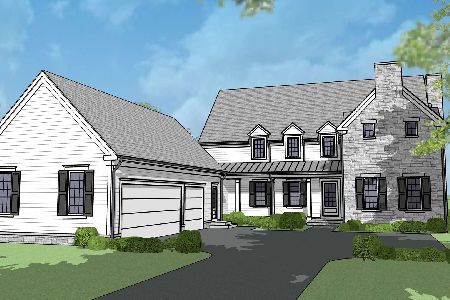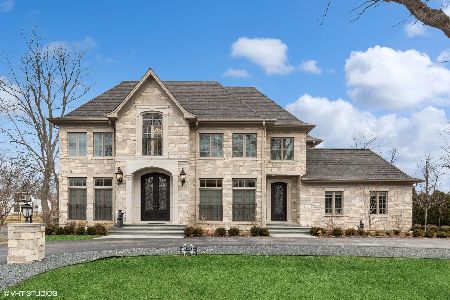669 Happ Road, Northfield, Illinois 60093
$2,700,000
|
Sold
|
|
| Status: | Closed |
| Sqft: | 6,800 |
| Cost/Sqft: | $440 |
| Beds: | 5 |
| Baths: | 5 |
| Year Built: | 2019 |
| Property Taxes: | $40,087 |
| Days On Market: | 508 |
| Lot Size: | 1,04 |
Description
Experience the ultimate in luxury living at 669 Happ Rd in Northfield, where everyday life feels like a dream vacation. This custom-built modern farmhouse, completed in 2020, boasts magazine-worthy interiors and a 5-star resort-level pool, sits on an idyllc 1.04 acre lot. Designed in a U-shape around the pool, this home offers stunning views from every window, creating a seamless indoor-outdoor living experience. The main floor features 11-foot ceilings, premium 7-inch wide engineered hardwood flooring, and radiant heat, exuding elegance and comfort throughout. Ideal for entertaining both large and small groups, the first floor showcases an open floor plan with a kitchen that is a chef's dream, featuring an extra-large island with seating for five, premium appliances, walk-in pantry and a seamless connection to the gracious living room and dining room with a gas fireplace. The first floor primary suite is a sanctuary with a marble bath and a spacious walk-in closet. Practical amenities include a laundry room, mudroom, half bath. Additional main floor highlights include a large office, also suited for a home gym or, bedroom a separate full bath featuring a steam shower, a family room with a gas-lit wood-burning double-sided fireplace, and a wet bar. Relax in the screened porch with easy breeze system and heater, perfect for year-round enjoyment. The second floor offers four family bedrooms with 2 Jack and Jill baths featuring double sinks, and soaking tubs with showers, Enjoy the convenience of a second-floor laundry and ample storage space throughout the home.Additional features include a Tesla charger in the garage, a backup generator, heated concrete sidewalk and front porch, a full metal roof, an electric pool cover, and geo thermal heating. Don't miss the opportunity to own this exceptional property that combines luxury, functionality, and sustainability in a prime location.
Property Specifics
| Single Family | |
| — | |
| — | |
| 2019 | |
| — | |
| — | |
| No | |
| 1.04 |
| Cook | |
| Northfield | |
| — / Not Applicable | |
| — | |
| — | |
| — | |
| 12216592 | |
| 04134000190000 |
Nearby Schools
| NAME: | DISTRICT: | DISTANCE: | |
|---|---|---|---|
|
Grade School
Middlefork Primary School |
29 | — | |
|
Middle School
Sunset Ridge Elementary School |
29 | Not in DB | |
|
High School
New Trier Twp H.s. Northfield/wi |
203 | Not in DB | |
Property History
| DATE: | EVENT: | PRICE: | SOURCE: |
|---|---|---|---|
| 20 Sep, 2018 | Sold | $455,000 | MRED MLS |
| 30 Aug, 2018 | Under contract | $495,000 | MRED MLS |
| 18 Aug, 2018 | Listed for sale | $495,000 | MRED MLS |
| 20 Feb, 2025 | Sold | $2,700,000 | MRED MLS |
| 1 Dec, 2024 | Under contract | $2,990,000 | MRED MLS |
| 26 Aug, 2024 | Listed for sale | $2,990,000 | MRED MLS |
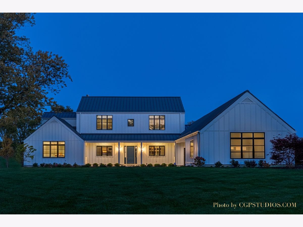
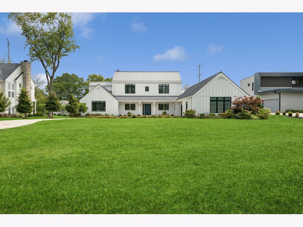
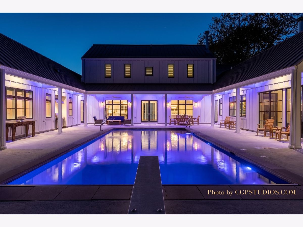
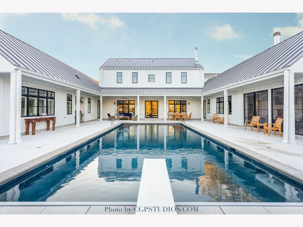
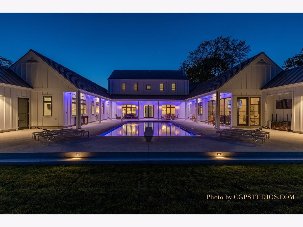
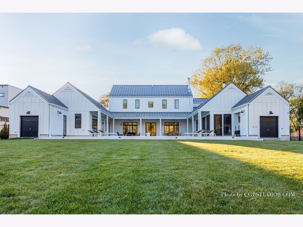
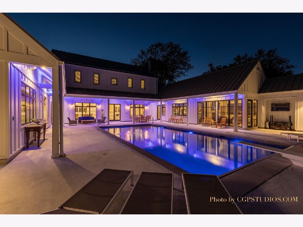
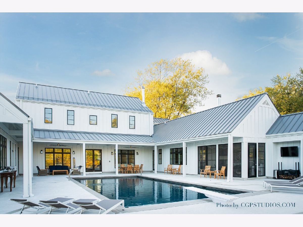
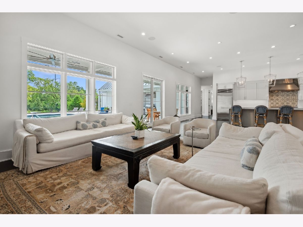
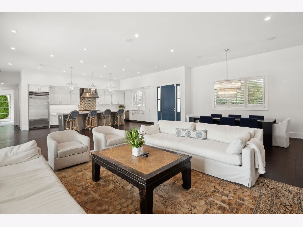
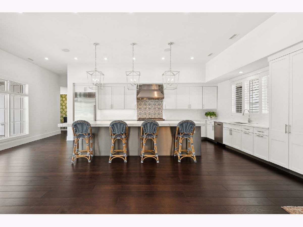
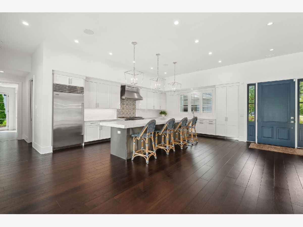
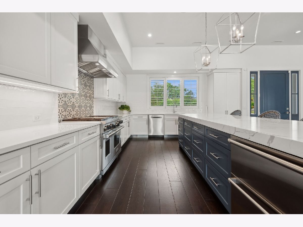
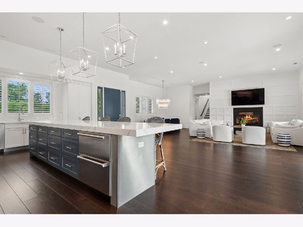
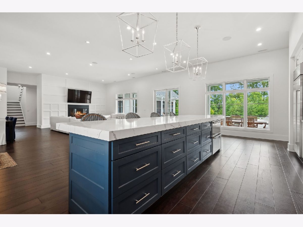
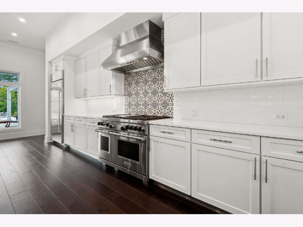
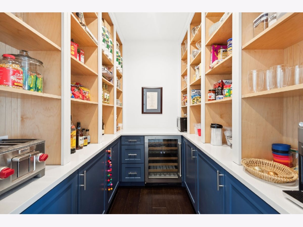
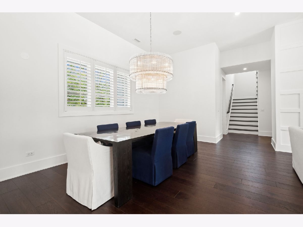
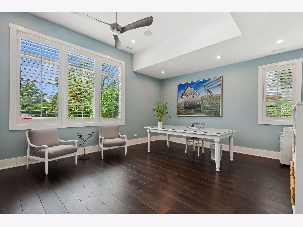
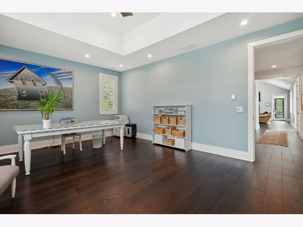
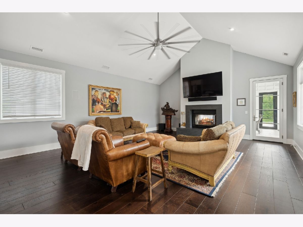
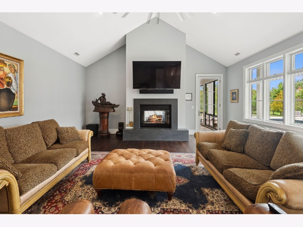
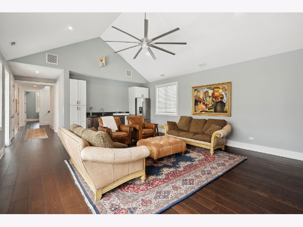
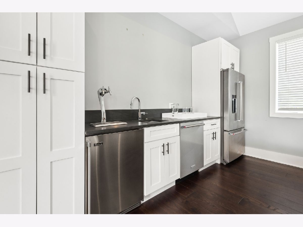
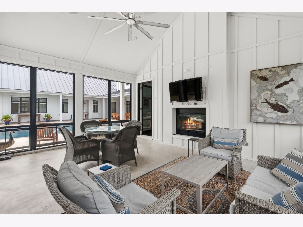
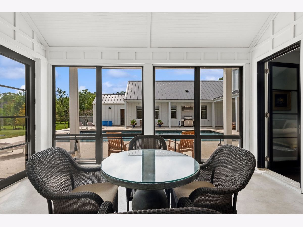
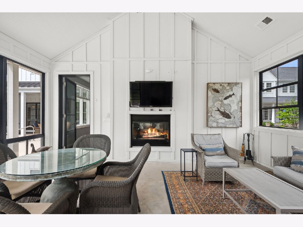
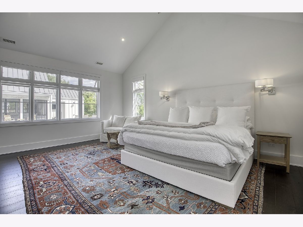
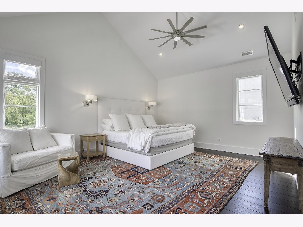
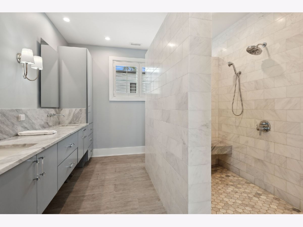
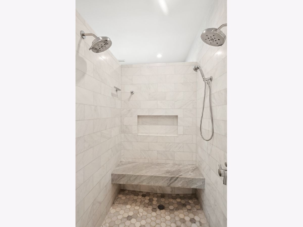
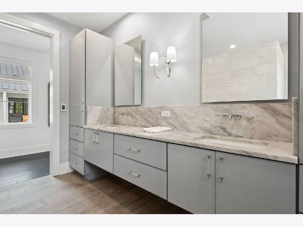
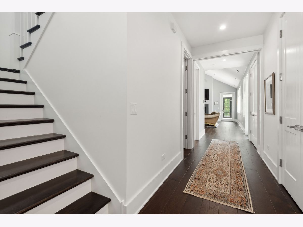
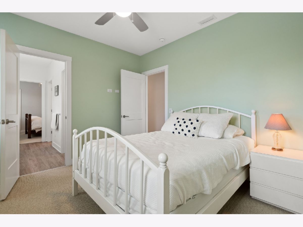
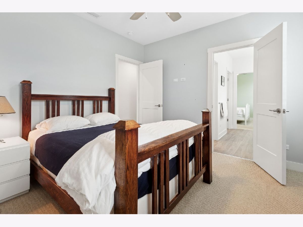
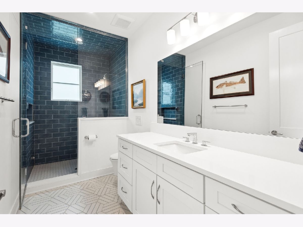
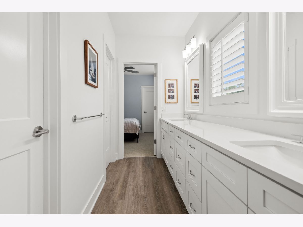
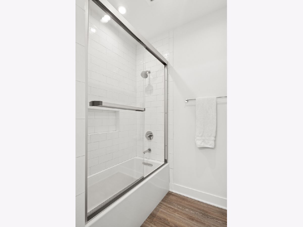
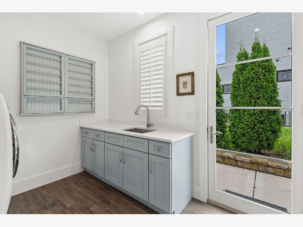
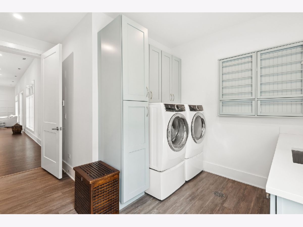
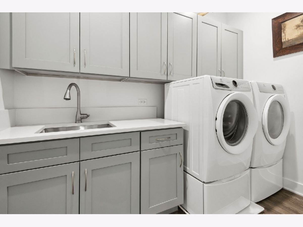
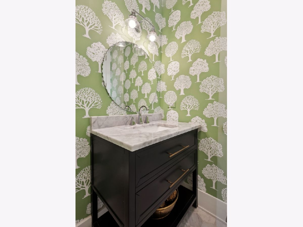
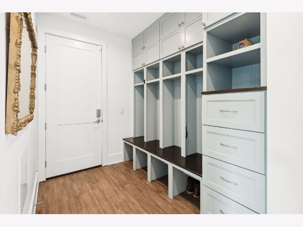
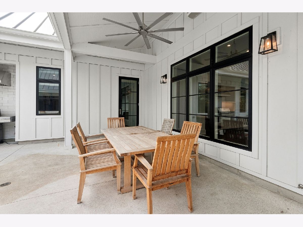
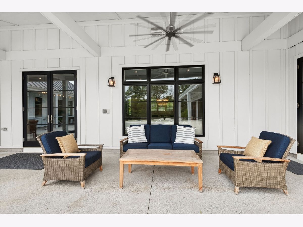
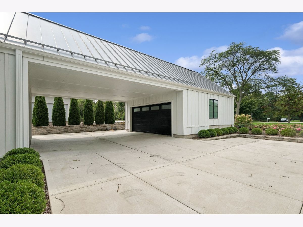
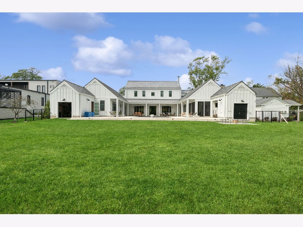
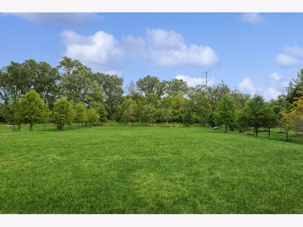
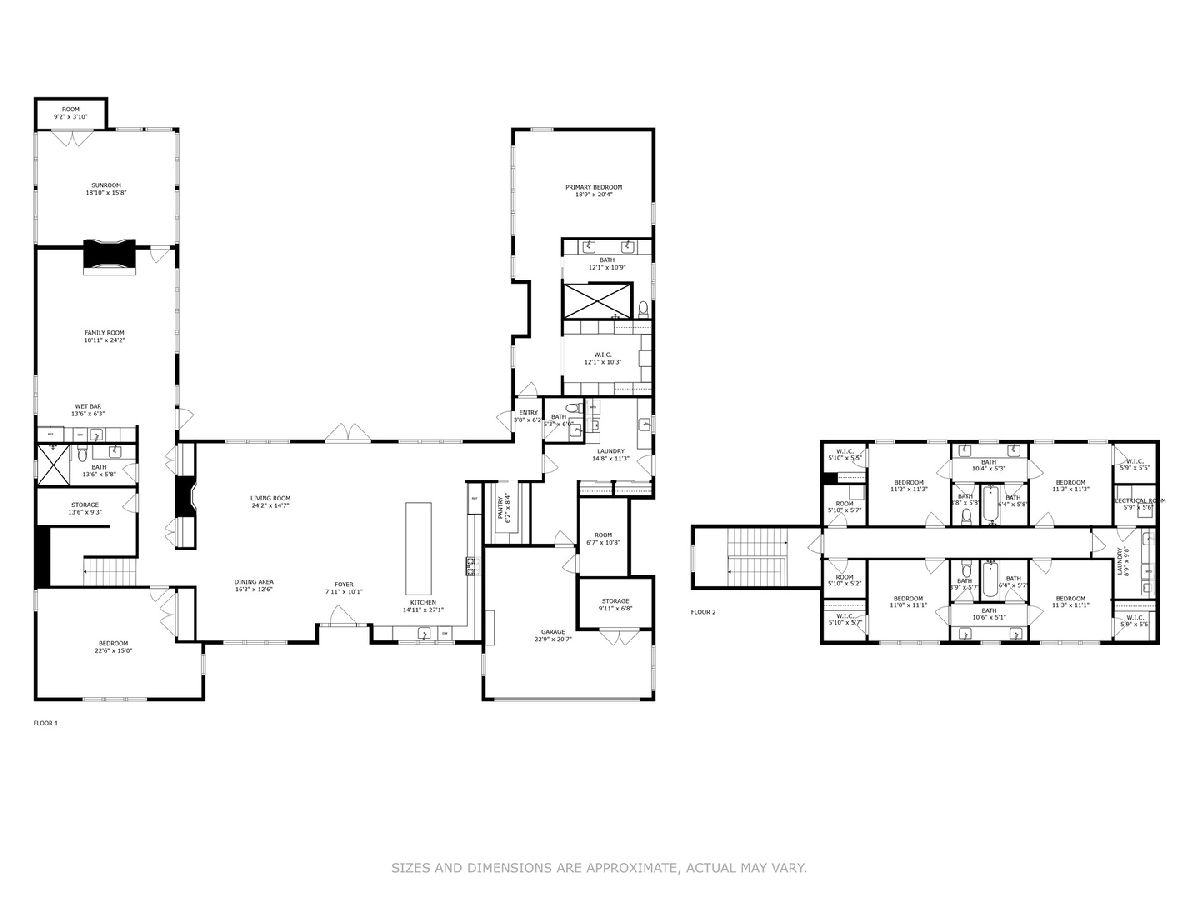
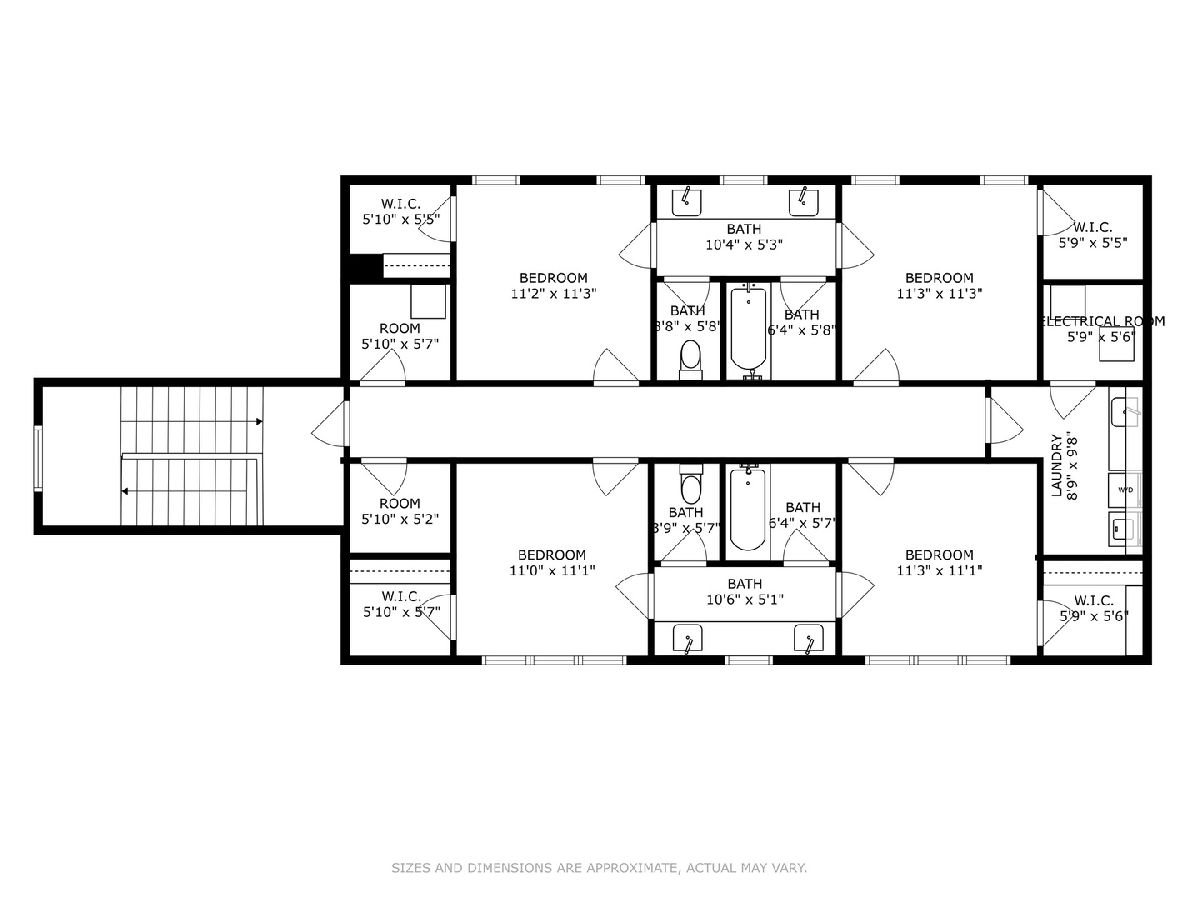
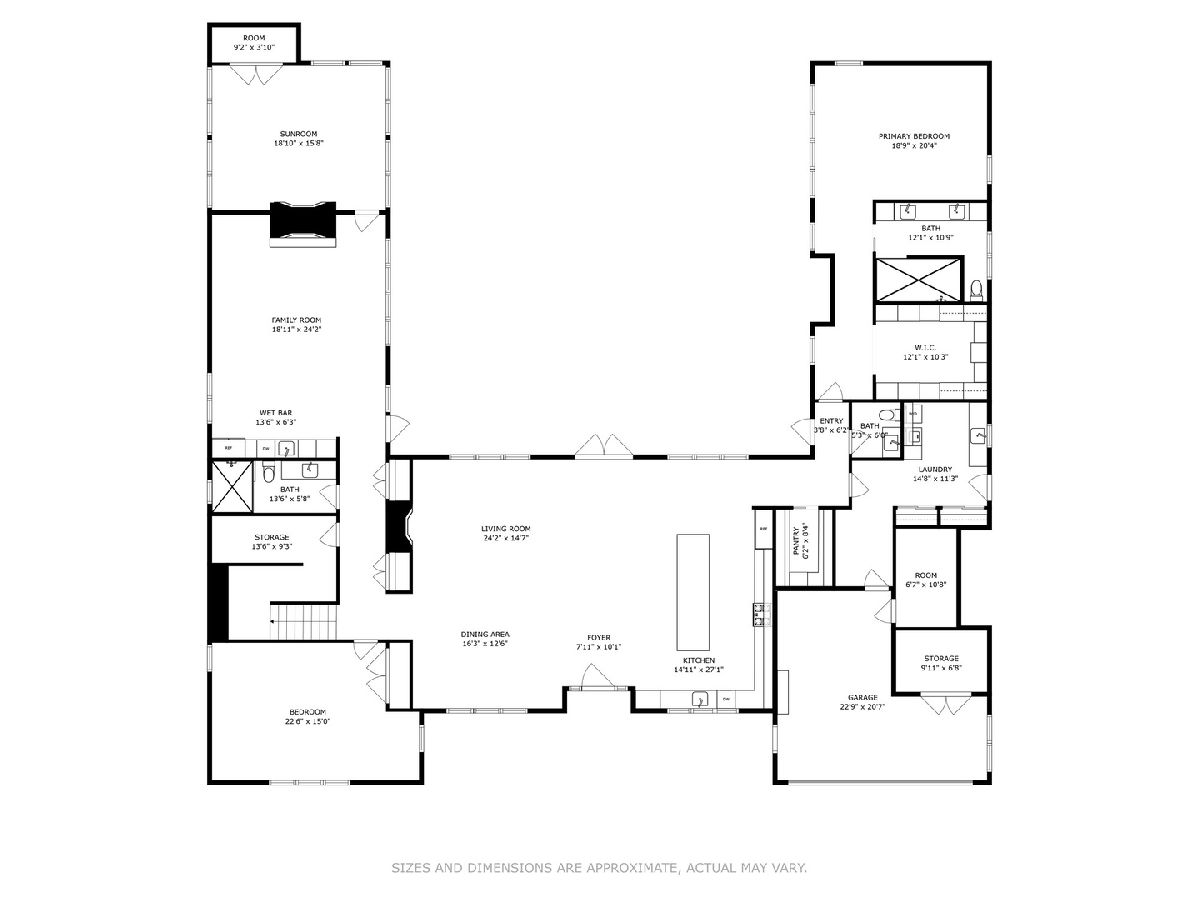
Room Specifics
Total Bedrooms: 5
Bedrooms Above Ground: 5
Bedrooms Below Ground: 0
Dimensions: —
Floor Type: —
Dimensions: —
Floor Type: —
Dimensions: —
Floor Type: —
Dimensions: —
Floor Type: —
Full Bathrooms: 5
Bathroom Amenities: Separate Shower,Steam Shower,Double Sink,Soaking Tub
Bathroom in Basement: 0
Rooms: —
Basement Description: Slab
Other Specifics
| 3 | |
| — | |
| Concrete | |
| — | |
| — | |
| 112.5X443X118.5X458 | |
| — | |
| — | |
| — | |
| — | |
| Not in DB | |
| — | |
| — | |
| — | |
| — |
Tax History
| Year | Property Taxes |
|---|---|
| 2018 | $14,512 |
| 2025 | $40,087 |
Contact Agent
Nearby Similar Homes
Nearby Sold Comparables
Contact Agent
Listing Provided By
@properties Christie's International Real Estate




