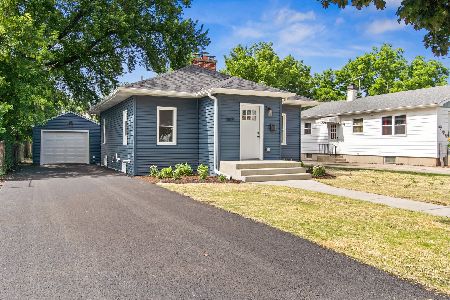669 Ludlow Avenue, Elgin, Illinois 60120
$168,000
|
Sold
|
|
| Status: | Closed |
| Sqft: | 1,160 |
| Cost/Sqft: | $155 |
| Beds: | 2 |
| Baths: | 1 |
| Year Built: | 1943 |
| Property Taxes: | $4,618 |
| Days On Market: | 1103 |
| Lot Size: | 0,15 |
Description
This expanded ranch home has a large family room addition and a huge basement. The home needs TLC to make it a beautiful starter home again! Hardwood floors under carpet in bedrooms. Estate sale, sold as-is. This property qualifies for special financing which includes a $4500 lender credit and below market interest rates! Heater replaced in 2021, water heater 2020, roof 2012
Property Specifics
| Single Family | |
| — | |
| — | |
| 1943 | |
| — | |
| — | |
| No | |
| 0.15 |
| Kane | |
| — | |
| — / Not Applicable | |
| — | |
| — | |
| — | |
| 11697957 | |
| 0612232006 |
Nearby Schools
| NAME: | DISTRICT: | DISTANCE: | |
|---|---|---|---|
|
Grade School
Coleman Elementary School |
46 | — | |
|
Middle School
Larsen Middle School |
46 | Not in DB | |
|
High School
Elgin High School |
46 | Not in DB | |
Property History
| DATE: | EVENT: | PRICE: | SOURCE: |
|---|---|---|---|
| 17 Mar, 2023 | Sold | $168,000 | MRED MLS |
| 19 Feb, 2023 | Under contract | $180,000 | MRED MLS |
| — | Last price change | $185,000 | MRED MLS |
| 18 Jan, 2023 | Listed for sale | $185,000 | MRED MLS |
| 23 Oct, 2024 | Sold | $253,000 | MRED MLS |
| 26 Sep, 2024 | Under contract | $249,900 | MRED MLS |
| — | Last price change | $254,900 | MRED MLS |
| 20 Jun, 2024 | Listed for sale | $259,900 | MRED MLS |

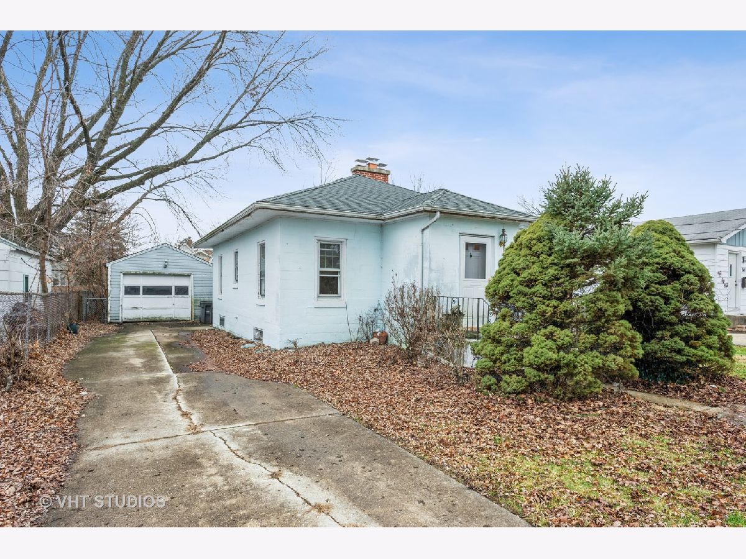
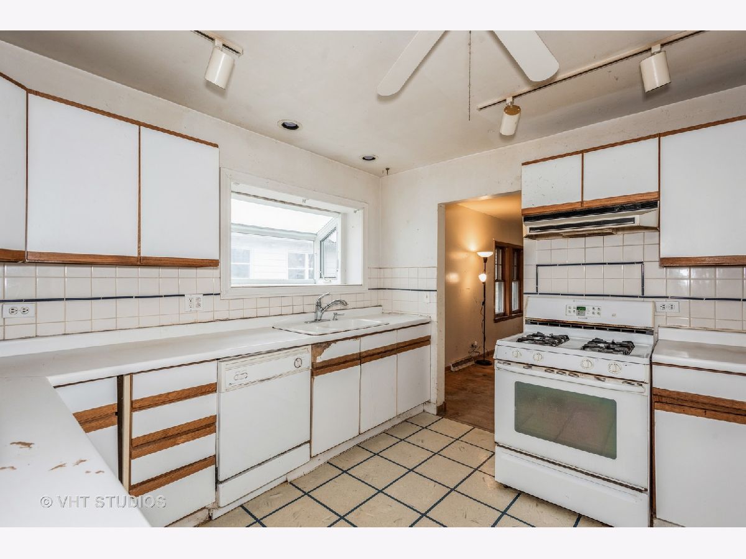
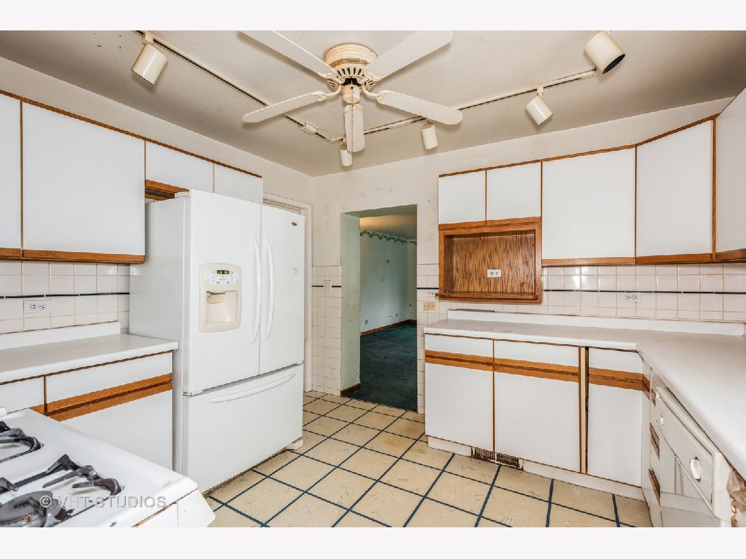
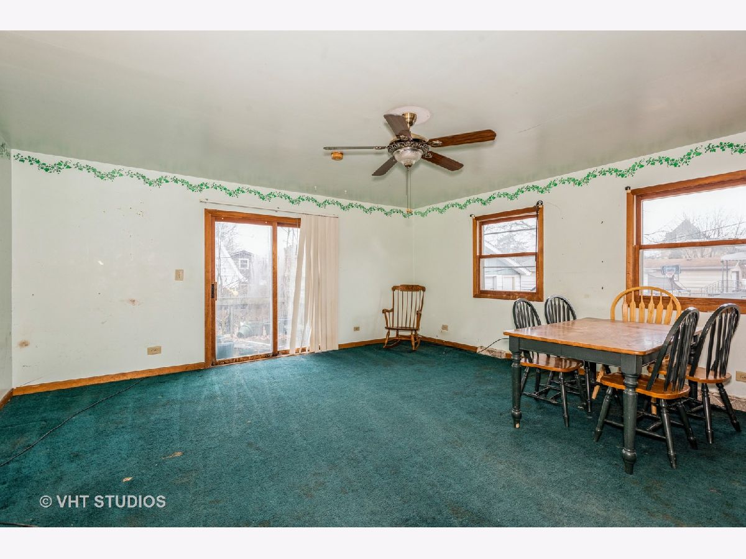
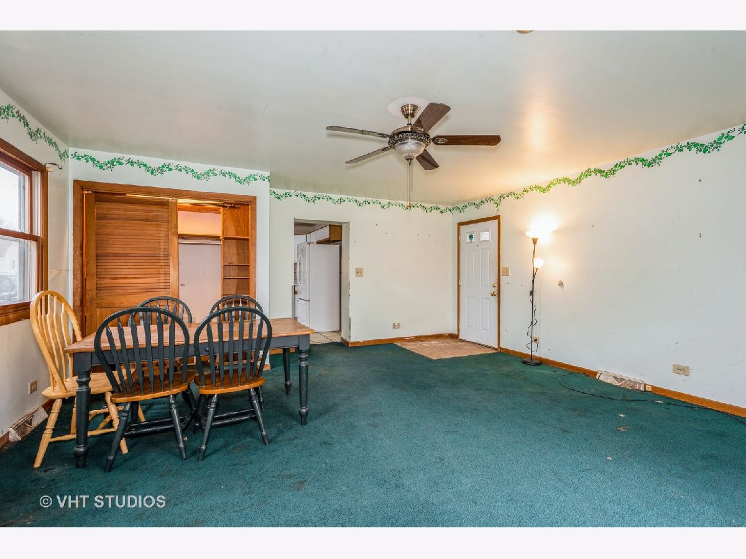
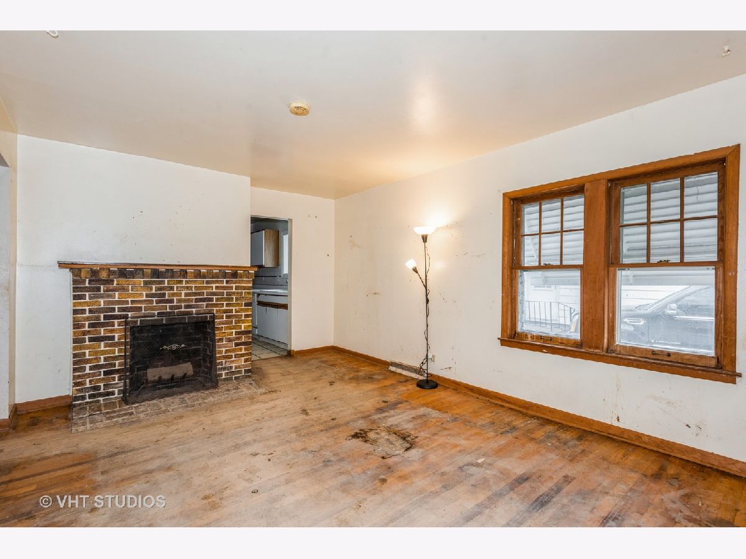
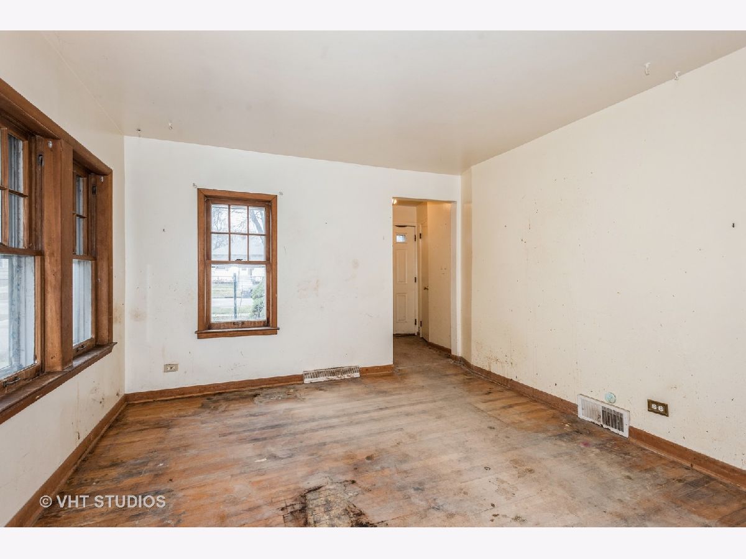
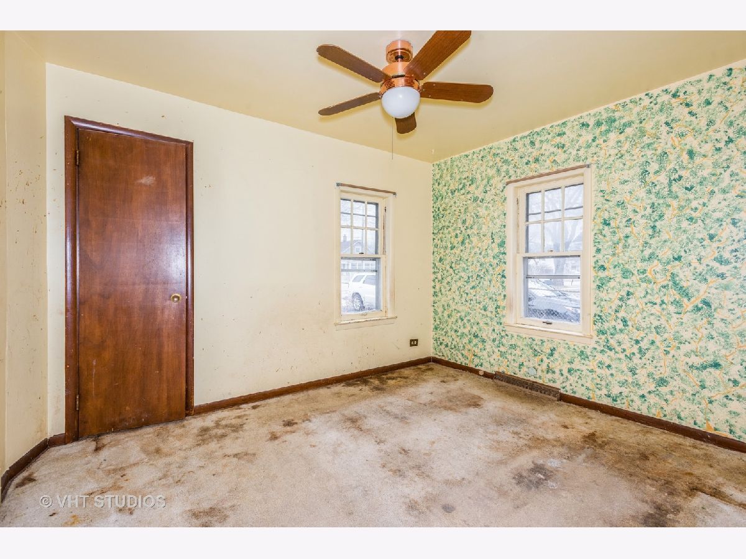
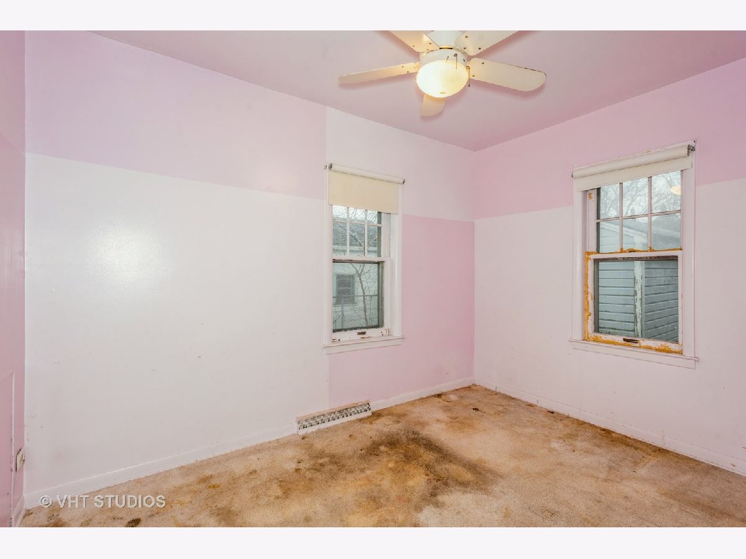
Room Specifics
Total Bedrooms: 2
Bedrooms Above Ground: 2
Bedrooms Below Ground: 0
Dimensions: —
Floor Type: —
Full Bathrooms: 1
Bathroom Amenities: —
Bathroom in Basement: 0
Rooms: —
Basement Description: Unfinished
Other Specifics
| 1 | |
| — | |
| Concrete | |
| — | |
| — | |
| 49 X 130 X 49 X131 | |
| — | |
| — | |
| — | |
| — | |
| Not in DB | |
| — | |
| — | |
| — | |
| — |
Tax History
| Year | Property Taxes |
|---|---|
| 2023 | $4,618 |
| 2024 | $5,094 |
Contact Agent
Nearby Similar Homes
Contact Agent
Listing Provided By
Baird & Warner







