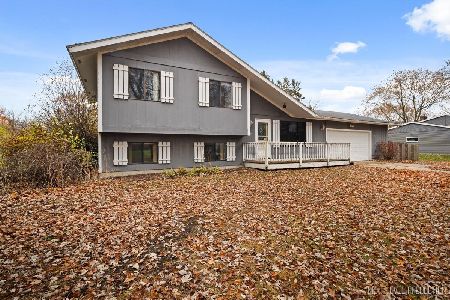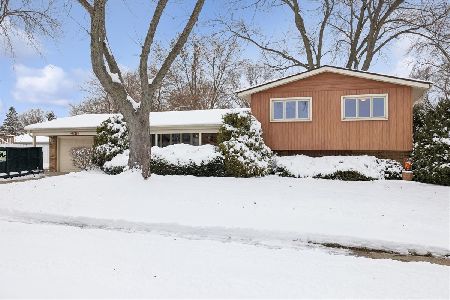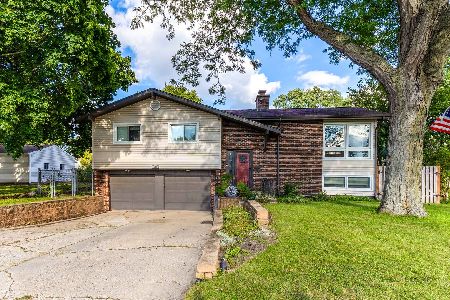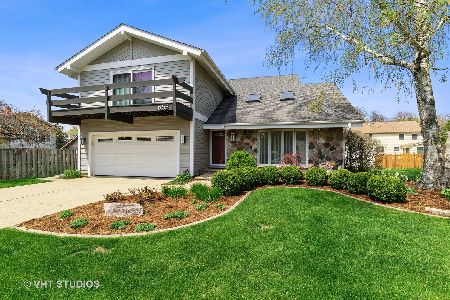669 Monterey Drive, Crystal Lake, Illinois 60014
$425,000
|
Sold
|
|
| Status: | Closed |
| Sqft: | 2,520 |
| Cost/Sqft: | $165 |
| Beds: | 4 |
| Baths: | 3 |
| Year Built: | 1978 |
| Property Taxes: | $0 |
| Days On Market: | 480 |
| Lot Size: | 0,20 |
Description
Be prepared to fall in love with this remodeled stunner!! Meticulously maintained and thoughtfully designed from the designer mailbox to the SunSetter awning over the brick paver patio - everything is fabulous and done for you! Step into the spacious front room featuring new flooring, vaulted ceilings, and skylights - the front room connects to a smaller gathering/sitting area (traditionally a dining area). They say the kitchen is the heart of the home and this kitchen delivers with trendy, white cabinetry, Quartz counters, stainless steel appliances, and recessed lighting. The open-concept floor plan connects the kitchen to the family room (currently being used as a dining/entertaining area) with an eye-catching stone fireplace and dual sliders to the large paver patio featuring a deluxe SunSetter awning with LED lighting and side shade screen - Perfect for entertaining or enjoying some relaxing time alone! Upstairs is a LARGE LOFT with built-in shelving along with 3 secondary bedrooms that share a beautifully remodeled full bathroom. You'll never want to leave the oversized primary suite with a vaulted ceiling, bay window, hardwood floors, private bath, and walk-in closet! But, there's MORE - A FINISHED BASEMENT - with a built-in dry bar! What else could you want? A fenced yard - check! A shed - check! It's all here - You Deserve This!! (ask to see the updates/upgrade list)
Property Specifics
| Single Family | |
| — | |
| — | |
| 1978 | |
| — | |
| — | |
| No | |
| 0.2 |
| — | |
| Four Colonies | |
| 0 / Not Applicable | |
| — | |
| — | |
| — | |
| 12141142 | |
| 1907406002 |
Nearby Schools
| NAME: | DISTRICT: | DISTANCE: | |
|---|---|---|---|
|
High School
Crystal Lake South High School |
155 | Not in DB | |
|
Alternate Junior High School
Lundahl Middle School |
— | Not in DB | |
Property History
| DATE: | EVENT: | PRICE: | SOURCE: |
|---|---|---|---|
| 25 Sep, 2024 | Sold | $425,000 | MRED MLS |
| 22 Aug, 2024 | Under contract | $414,900 | MRED MLS |
| 22 Aug, 2024 | Listed for sale | $414,900 | MRED MLS |
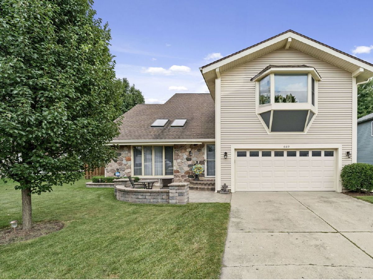
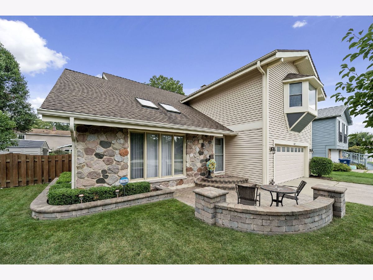
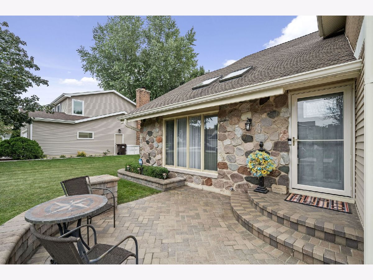
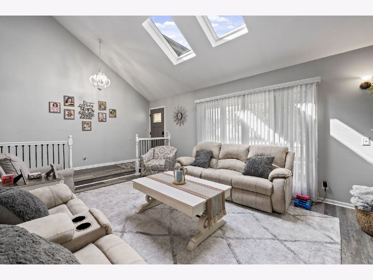
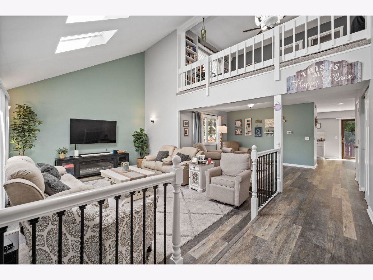
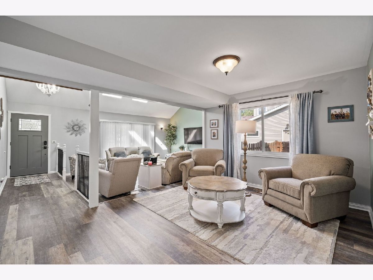
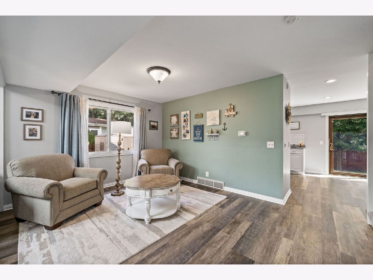
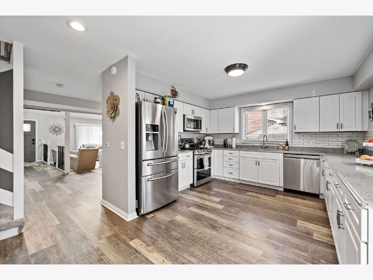
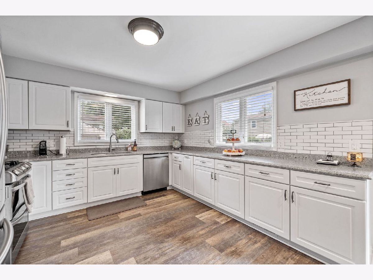
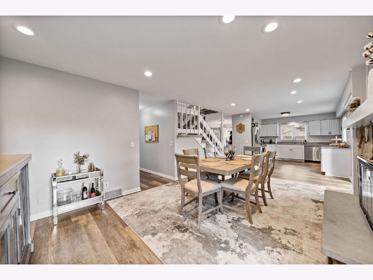
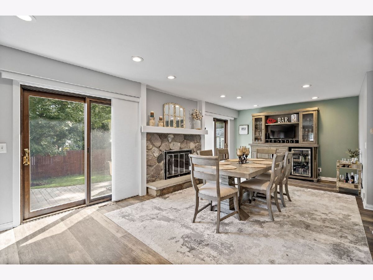
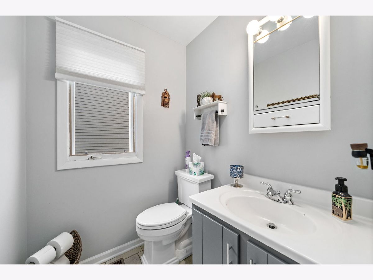
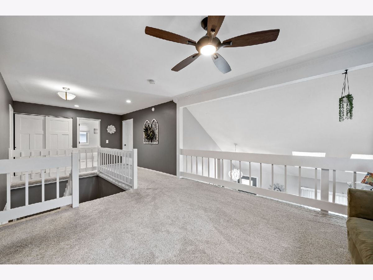
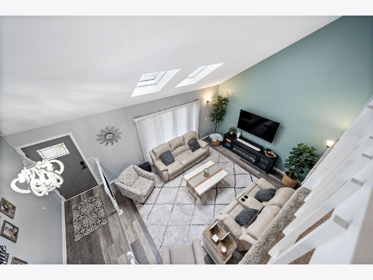
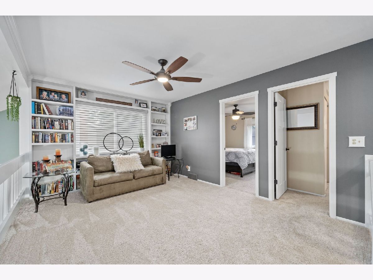
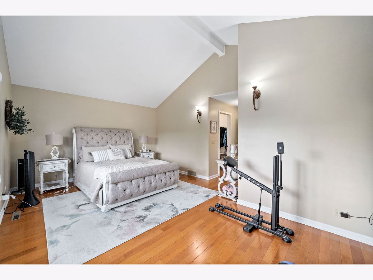
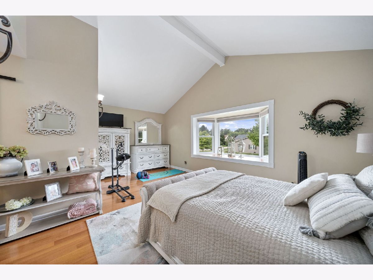
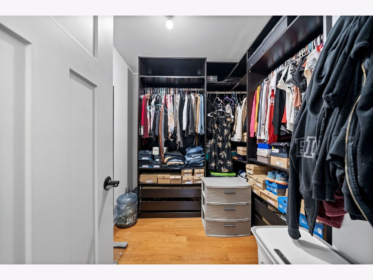
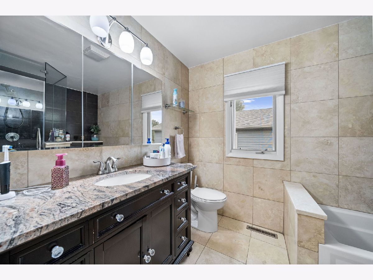
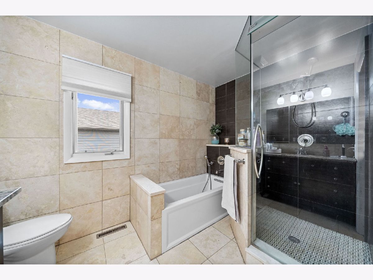
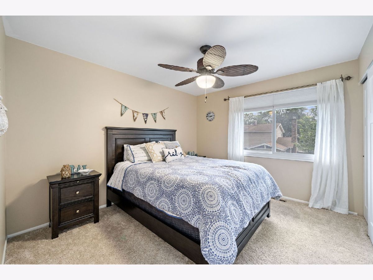
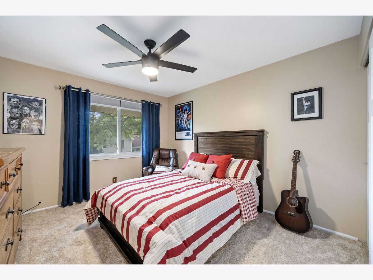
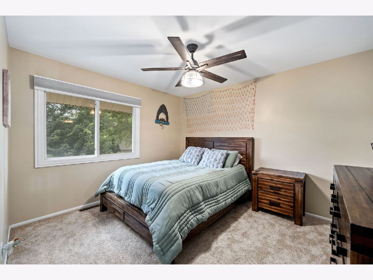
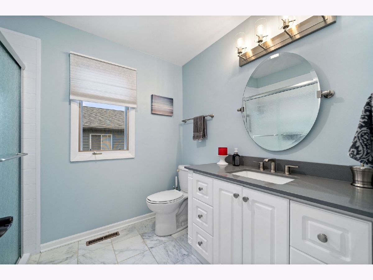
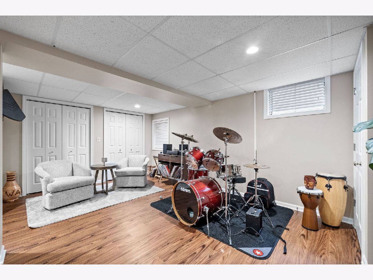
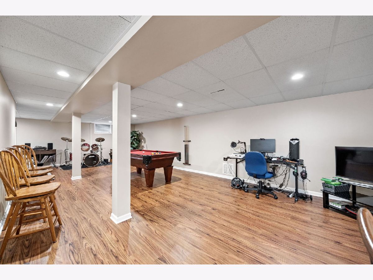
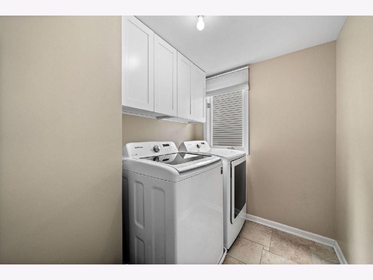
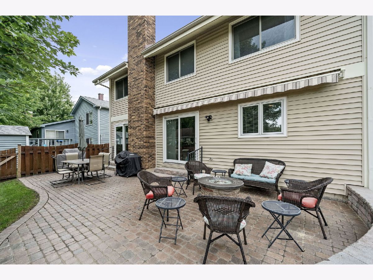
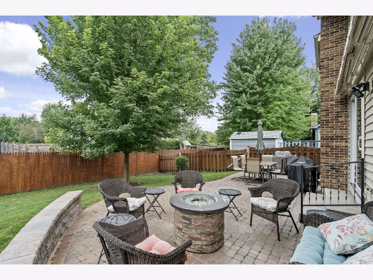
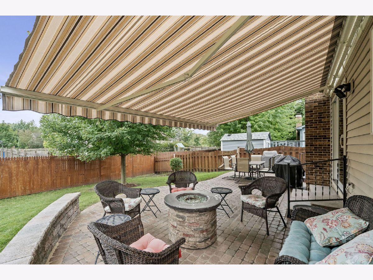
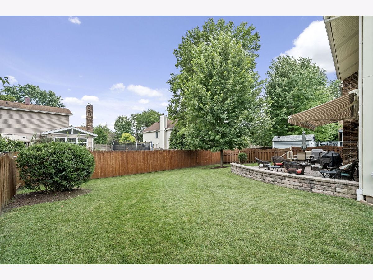
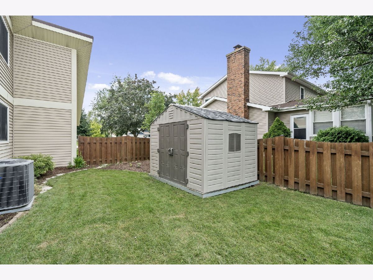
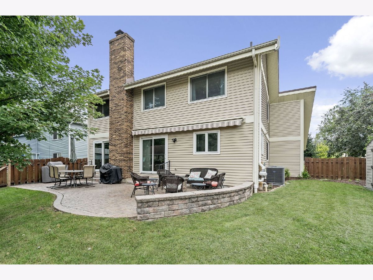
Room Specifics
Total Bedrooms: 4
Bedrooms Above Ground: 4
Bedrooms Below Ground: 0
Dimensions: —
Floor Type: —
Dimensions: —
Floor Type: —
Dimensions: —
Floor Type: —
Full Bathrooms: 3
Bathroom Amenities: Separate Shower
Bathroom in Basement: 0
Rooms: —
Basement Description: Finished
Other Specifics
| 2 | |
| — | |
| Concrete | |
| — | |
| — | |
| 100X180 | |
| — | |
| — | |
| — | |
| — | |
| Not in DB | |
| — | |
| — | |
| — | |
| — |
Tax History
| Year | Property Taxes |
|---|
Contact Agent
Nearby Similar Homes
Nearby Sold Comparables
Contact Agent
Listing Provided By
Baird & Warner

