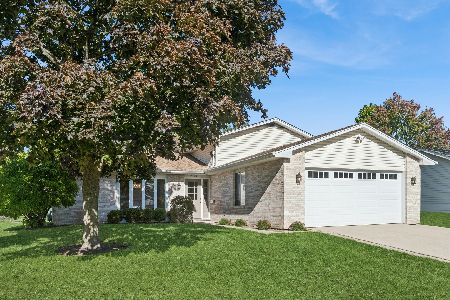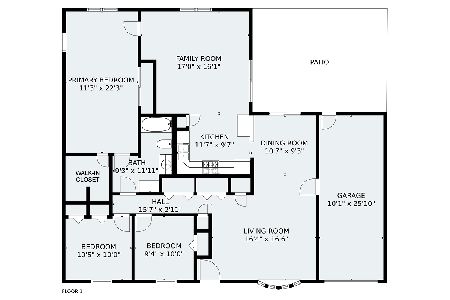669 Nassau Drive, Roselle, Illinois 60172
$299,000
|
Sold
|
|
| Status: | Closed |
| Sqft: | 1,654 |
| Cost/Sqft: | $181 |
| Beds: | 3 |
| Baths: | 3 |
| Year Built: | 1971 |
| Property Taxes: | $5,508 |
| Days On Market: | 2875 |
| Lot Size: | 0,21 |
Description
This is the one you have been waiting for! Completely updated and move-in-ready!! Natural light pours through the many large windows. Kitchen has a gorgeous contrast between the maple cabinets and white granite counters/back-splash. Extended cabinets and counter on the back wall is perfect for additional storage and serving! All appliances replaced! Microwave 2018, Stove/dishwasher 2017, and refrigerator 2010! The hardwood floors are in excellent condition. White six panel doors and trim throughout home. Updated carpet, railing/banister, fixtures, and paint. Brand new roof and siding in 2017. All windows, furnace, AC, and water heater replaced in 2011/2012. Private master bath! Huge fenced yard with patio, and storage shed, is easy to maintain and wide open! Relax at the private clubhouse and swimming pool! Prime location near parks, shopping, and minutes from top rated schools! This one won't last long! Come visit before it's gone!
Property Specifics
| Single Family | |
| — | |
| — | |
| 1971 | |
| Walkout | |
| — | |
| No | |
| 0.21 |
| Du Page | |
| — | |
| 393 / Annual | |
| Clubhouse,Pool | |
| Lake Michigan,Public | |
| Public Sewer | |
| 09881449 | |
| 0209208006 |
Nearby Schools
| NAME: | DISTRICT: | DISTANCE: | |
|---|---|---|---|
|
Grade School
Erickson Elementary School |
13 | — | |
|
Middle School
Westfield Middle School |
13 | Not in DB | |
|
High School
Lake Park High School |
108 | Not in DB | |
Property History
| DATE: | EVENT: | PRICE: | SOURCE: |
|---|---|---|---|
| 23 Aug, 2007 | Sold | $303,000 | MRED MLS |
| 14 Jul, 2007 | Under contract | $314,900 | MRED MLS |
| 22 Feb, 2007 | Listed for sale | $314,900 | MRED MLS |
| 27 Apr, 2018 | Sold | $299,000 | MRED MLS |
| 18 Mar, 2018 | Under contract | $299,000 | MRED MLS |
| 15 Mar, 2018 | Listed for sale | $299,000 | MRED MLS |
Room Specifics
Total Bedrooms: 3
Bedrooms Above Ground: 3
Bedrooms Below Ground: 0
Dimensions: —
Floor Type: Carpet
Dimensions: —
Floor Type: Carpet
Full Bathrooms: 3
Bathroom Amenities: Separate Shower,Soaking Tub
Bathroom in Basement: 1
Rooms: No additional rooms
Basement Description: Finished
Other Specifics
| 2 | |
| Concrete Perimeter | |
| Concrete | |
| Patio | |
| — | |
| 1345 X 132 X 70 X 70 | |
| — | |
| Half | |
| Hardwood Floors, First Floor Full Bath | |
| Range, Microwave, Dishwasher, Refrigerator, Freezer, Washer, Dryer, Disposal, Stainless Steel Appliance(s) | |
| Not in DB | |
| Sidewalks, Street Lights | |
| — | |
| — | |
| — |
Tax History
| Year | Property Taxes |
|---|---|
| 2007 | $4,143 |
| 2018 | $5,508 |
Contact Agent
Nearby Similar Homes
Nearby Sold Comparables
Contact Agent
Listing Provided By
Redfin Corporation






