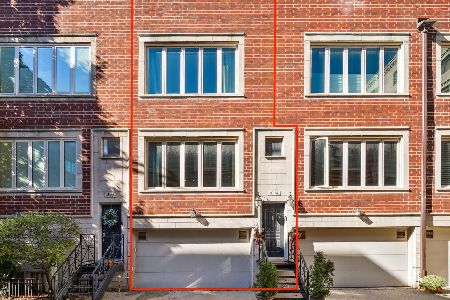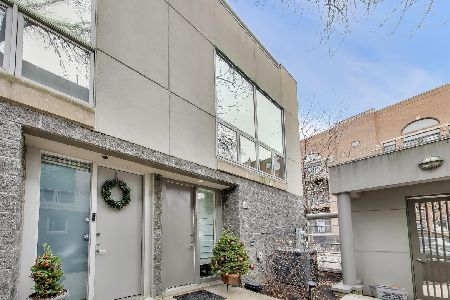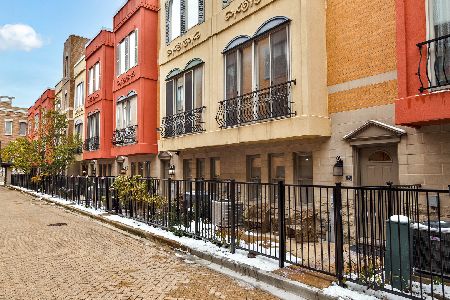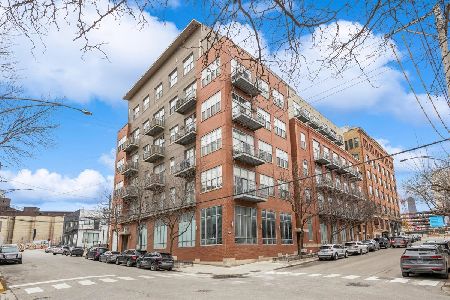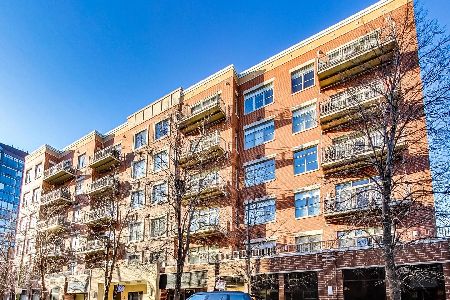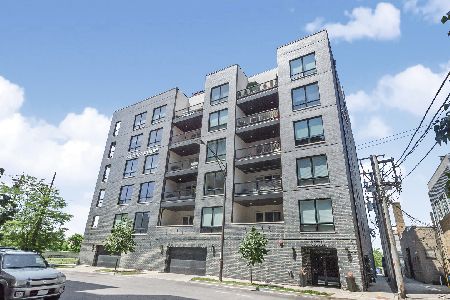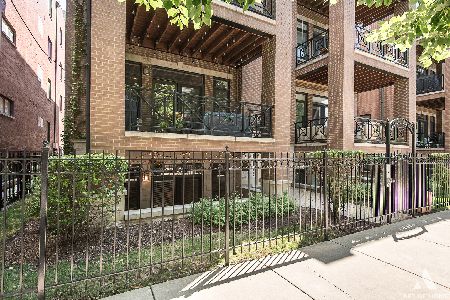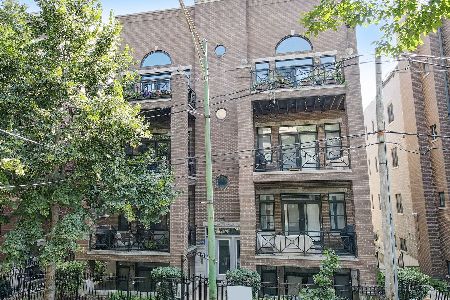669 Peoria Street, West Town, Chicago, Illinois 60642
$585,000
|
Sold
|
|
| Status: | Closed |
| Sqft: | 1,450 |
| Cost/Sqft: | $410 |
| Beds: | 2 |
| Baths: | 2 |
| Year Built: | 2002 |
| Property Taxes: | $8,414 |
| Days On Market: | 982 |
| Lot Size: | 0,00 |
Description
Completely updated River West Penthouse unit! You will be wowed by the high-end finishes, tree-top views, and abundant light in this stunning, west-facing unit. Step inside and you will immediately feel the space created by the cathedral ceilings. The living room features a beautiful gas fireplace with custom built-in cabinets on either side, including a built-in bar with mirrored drink tray and temperature regulated wine storage below. The kitchen is a chefs dream with custom cabinetry, high-end stainless appliances, deep Franke sink with Waterstone sprayer faucet, and quartz countertops. The hall bath has been newly updated and includes Rohl fixtures, quartz shower surround and beautiful ceramic tile flooring. The primary bath is a luxury spa retreat with marble tile and countertops, custom cabinetry, heated floors and towel rack, and Rohl fixtures including full body spray shower and separate Victoria & Albert soaking tub. The primary bedroom is spacious and sunny and features a walk-in closet with custom shelving. The 2nd bedroom doubles as an office and features a large double closet and french doors. The large balcony is stunning and features Trex flooring and self-watering planter boxes. The unit also features a walk-in pantry with custom shelving and in-unit laundry with full-size machines. All windows and patio door replaced in 2020 w/ lifetime guarantee. A/C unit replaced in 2021. Garage parking for 1 car includes additional storage area. Roof rights also convey with this unit. GREAT River West location within walking distance to CTA Blue line and Bus stops. Easy access to expressway.
Property Specifics
| Condos/Townhomes | |
| 3 | |
| — | |
| 2002 | |
| — | |
| — | |
| No | |
| — |
| Cook | |
| Peoria Row Of River West | |
| 412 / Monthly | |
| — | |
| — | |
| — | |
| 11786223 | |
| 17082220311019 |
Property History
| DATE: | EVENT: | PRICE: | SOURCE: |
|---|---|---|---|
| 6 Sep, 2013 | Sold | $371,500 | MRED MLS |
| 30 Jul, 2013 | Under contract | $374,900 | MRED MLS |
| 22 Jul, 2013 | Listed for sale | $374,900 | MRED MLS |
| 11 Jul, 2023 | Sold | $585,000 | MRED MLS |
| 22 May, 2023 | Under contract | $595,000 | MRED MLS |
| 18 May, 2023 | Listed for sale | $595,000 | MRED MLS |

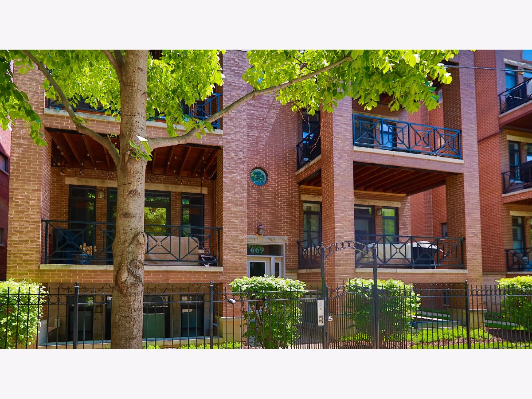
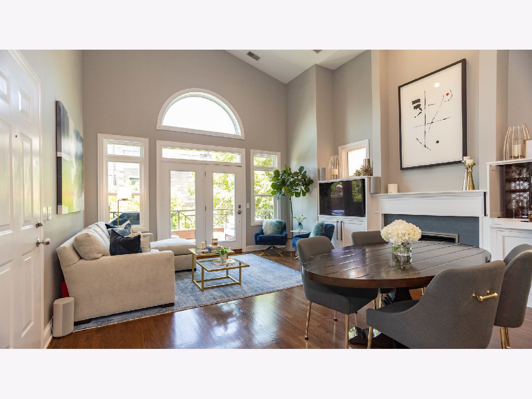
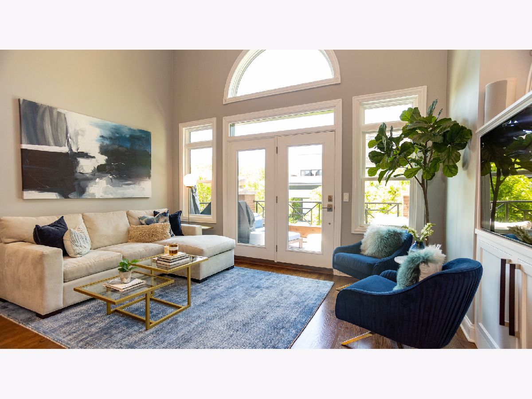
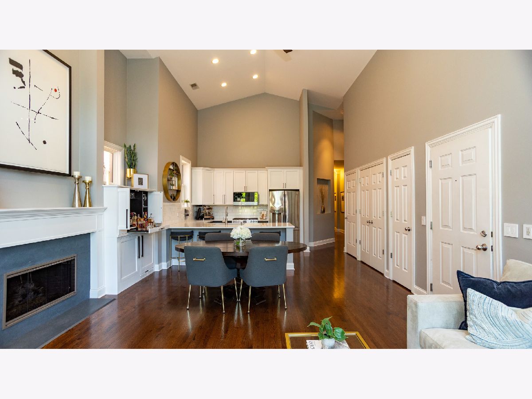
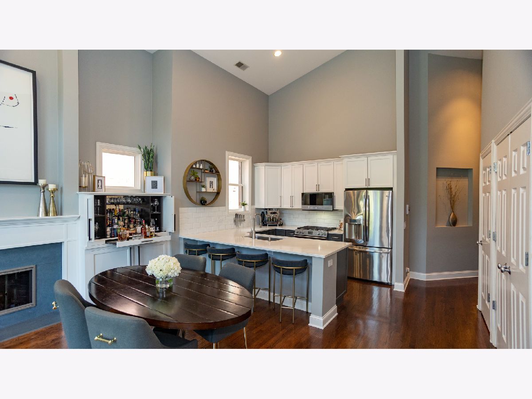
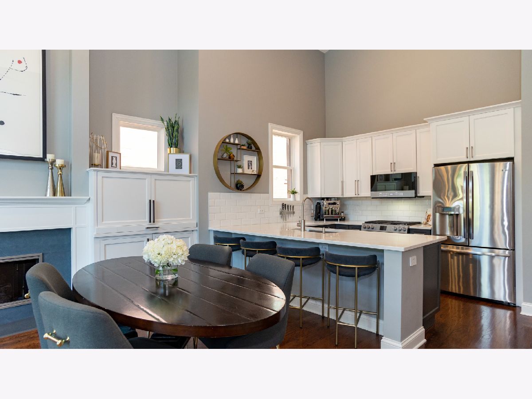
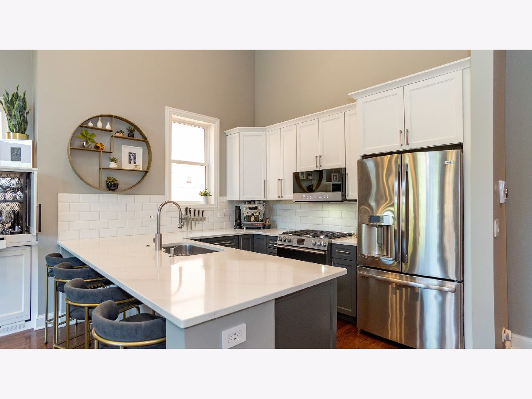
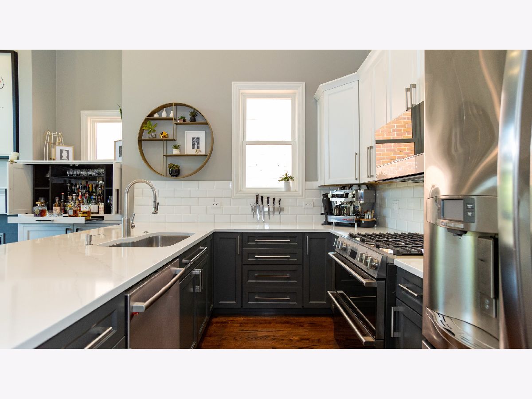
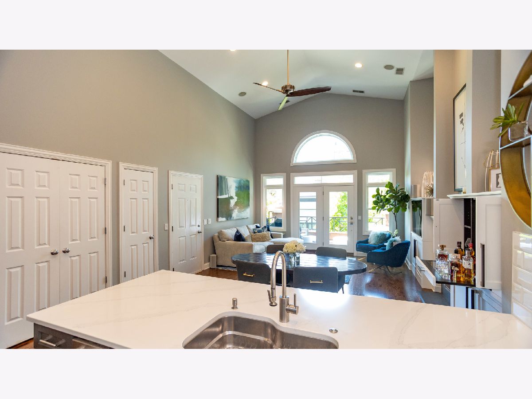
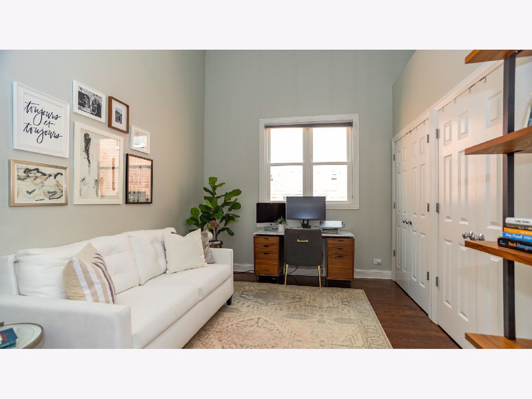
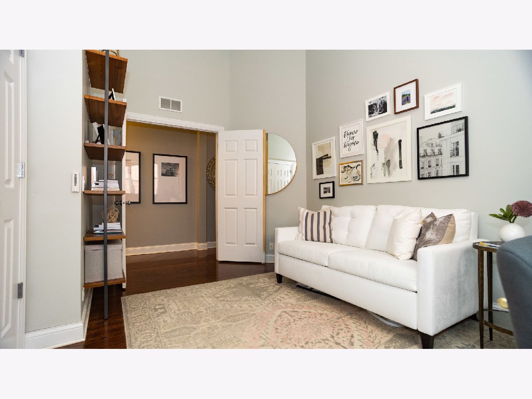
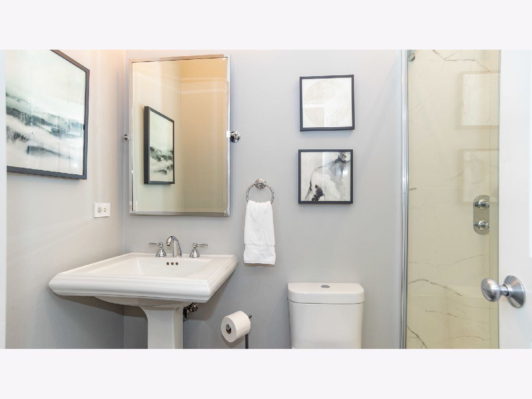
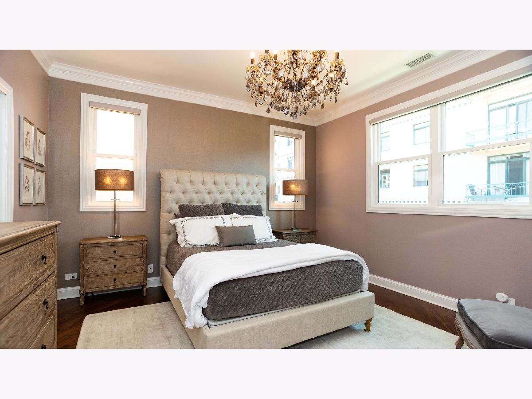
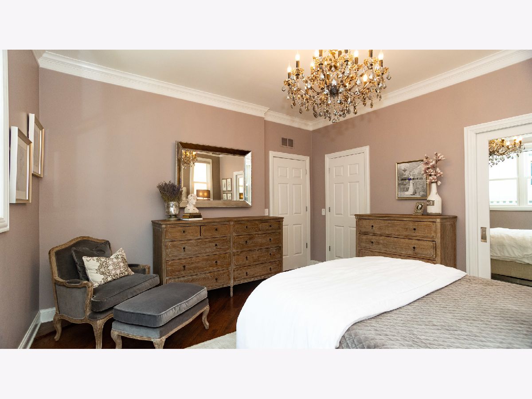
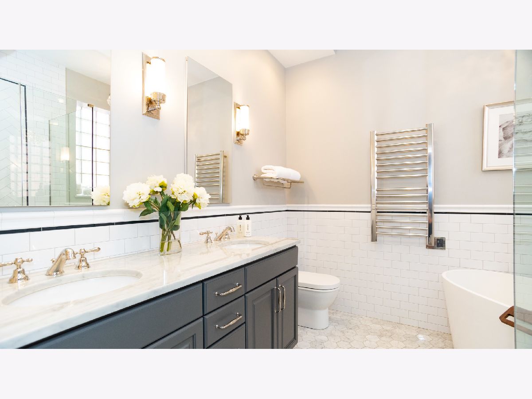
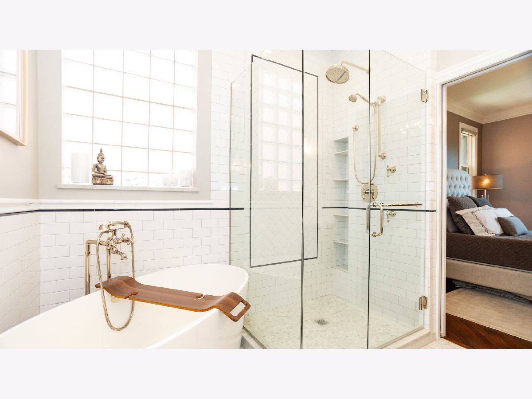
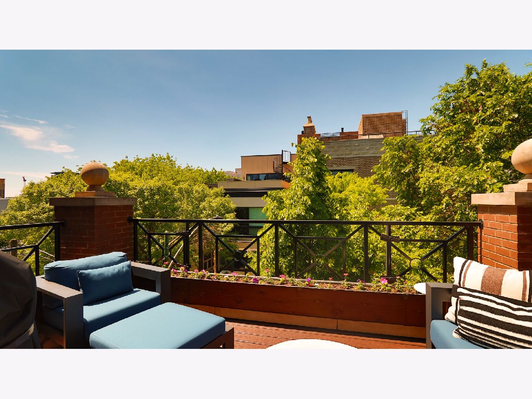
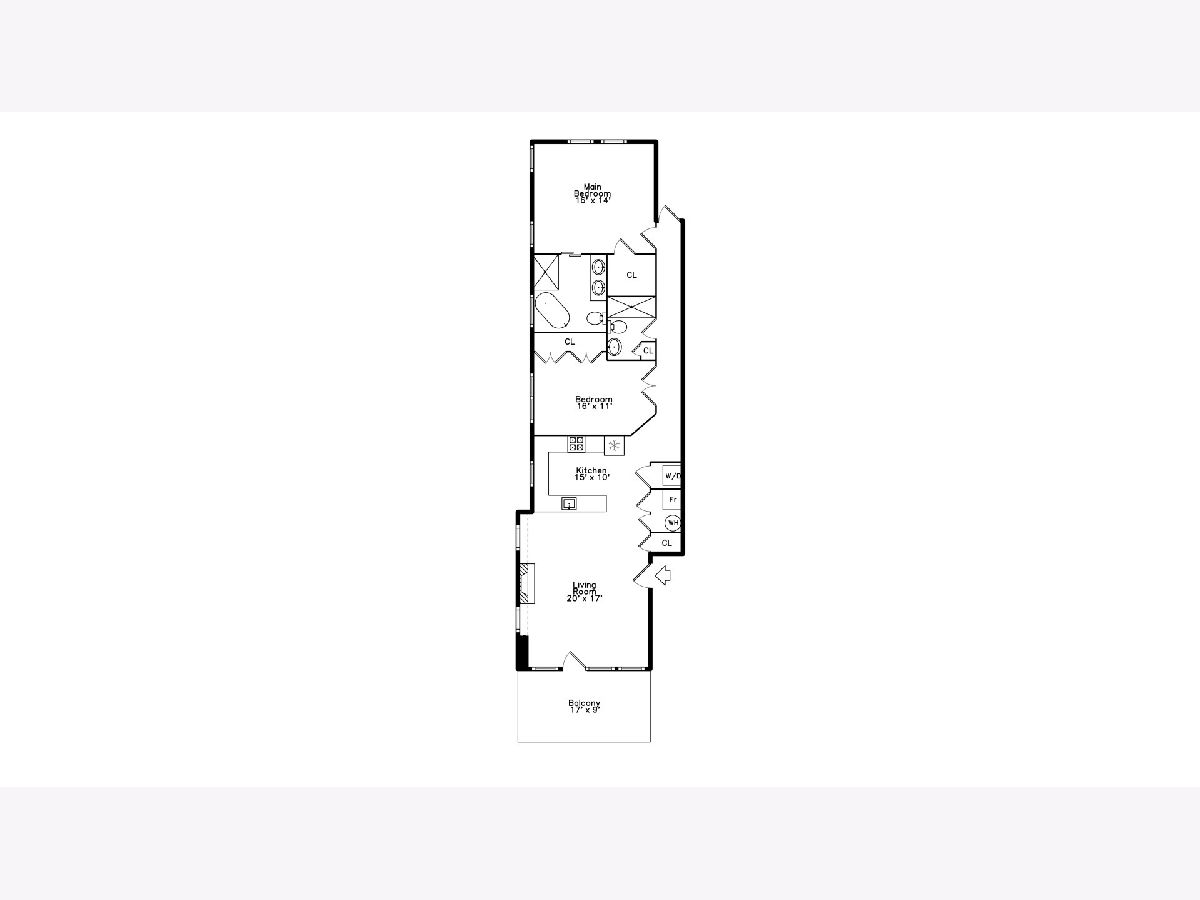
Room Specifics
Total Bedrooms: 2
Bedrooms Above Ground: 2
Bedrooms Below Ground: 0
Dimensions: —
Floor Type: —
Full Bathrooms: 2
Bathroom Amenities: Separate Shower,Double Sink,Full Body Spray Shower,Soaking Tub
Bathroom in Basement: 0
Rooms: —
Basement Description: None
Other Specifics
| 1 | |
| — | |
| — | |
| — | |
| — | |
| COMMON | |
| — | |
| — | |
| — | |
| — | |
| Not in DB | |
| — | |
| — | |
| — | |
| — |
Tax History
| Year | Property Taxes |
|---|---|
| 2013 | $6,475 |
| 2023 | $8,414 |
Contact Agent
Nearby Similar Homes
Nearby Sold Comparables
Contact Agent
Listing Provided By
Laura Maychruk Real Estate

