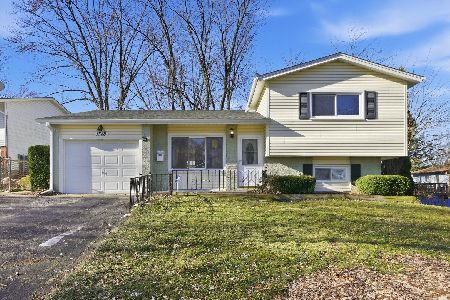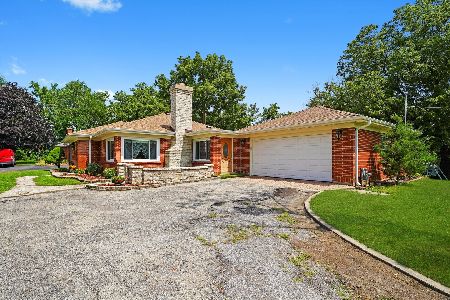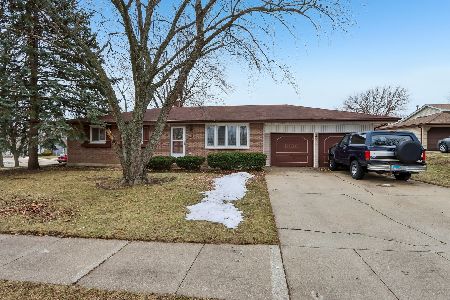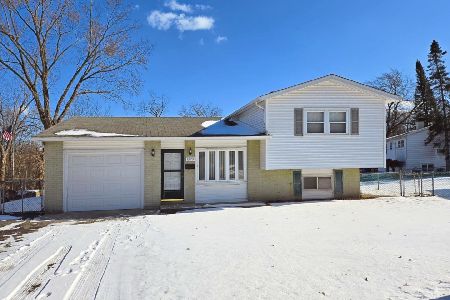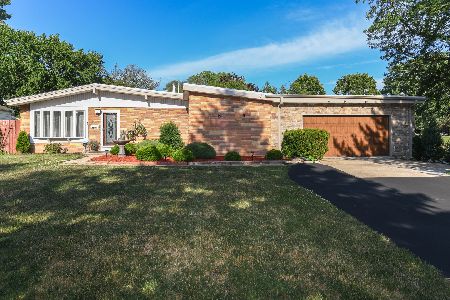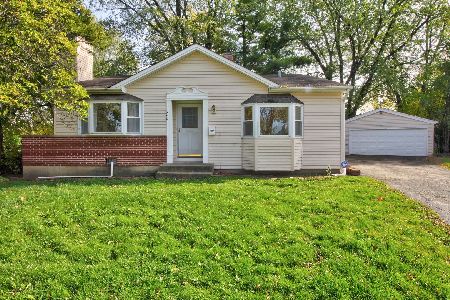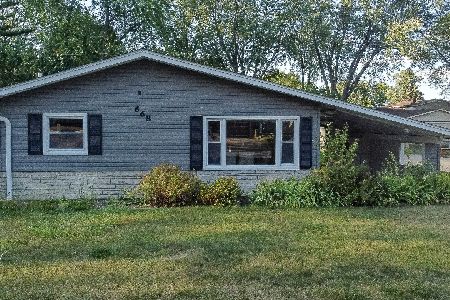669 Terry Road, Glendale Heights, Illinois 60139
$355,500
|
Sold
|
|
| Status: | Closed |
| Sqft: | 1,755 |
| Cost/Sqft: | $197 |
| Beds: | 3 |
| Baths: | 2 |
| Year Built: | 1964 |
| Property Taxes: | $7,886 |
| Days On Market: | 153 |
| Lot Size: | 0,25 |
Description
Discover the perfect blend of vintage charm and modern updates in this delightful 3-bedroom, 2-bathroom split-level home nestled on a desirable corner lot. Step inside to hardwood floors that flow throughout most of the home, all enhanced by fresh 2025 paint that brightens every room. The heart of the home features a custom bump-out dining area - perfect for family gatherings and entertaining and a little bird watching. The kitchen with all stainless steel appliances, granite counters and caramel cabinets with a chocolate glaze finish opens seamlessly to a private deck overlooking your private backyard. Don't miss the charming garden window - ideal for cultivating fresh herbs or creating the perfect sunny spot for your feline friends. The layout includes a primary bedroom with dual closets and is attached to the hall bath, which has a vintage-inspired vibe and a large linen closet. Cozy up by the wood-burning fireplace on crisp fall evenings, creating the perfect place to relax after a long day. The lower level expands your living space with a family room featuring solid tongue-and-groove paneling and a full bathroom with walk-in shower. Clever built-in nooks throughout provide creative storage solutions for all your needs. On demand hot water with the tankless water heater (2018) Tear off roof with Architectural shingles (2010) High Efficiency Furnace (2008) AC (2011) with yearly maintenance for your peace of mind. Plus a whole house exhaust to keep you cool in the summer months. The home's attractive cedar siding adds natural warmth and curb appeal to this well-positioned corner lot property. Deep Heated garage for those that like to tinker with their toys. Location, Location, Location! Glendale Heights - DuPage County's best-kept secret - you'll enjoy close proximity to Nazo Park- for baseball and soccer plus a nice walking/ running path, Circle Park features a fun zip line, and G Stanley Hall School elementary school. Nature enthusiasts will love the nearby East Branch Forest Preserve, offering endless opportunities for outdoor recreation. Book your appointment today!
Property Specifics
| Single Family | |
| — | |
| — | |
| 1964 | |
| — | |
| — | |
| No | |
| 0.25 |
| — | |
| — | |
| — / Not Applicable | |
| — | |
| — | |
| — | |
| 12463869 | |
| 0235402024 |
Nearby Schools
| NAME: | DISTRICT: | DISTANCE: | |
|---|---|---|---|
|
Grade School
G Stanley Hall Elementary School |
15 | — | |
|
Middle School
Marquardt Middle School |
15 | Not in DB | |
|
High School
Glenbard East High School |
87 | Not in DB | |
Property History
| DATE: | EVENT: | PRICE: | SOURCE: |
|---|---|---|---|
| 16 Oct, 2025 | Sold | $355,500 | MRED MLS |
| 15 Sep, 2025 | Under contract | $345,000 | MRED MLS |
| 4 Sep, 2025 | Listed for sale | $345,000 | MRED MLS |
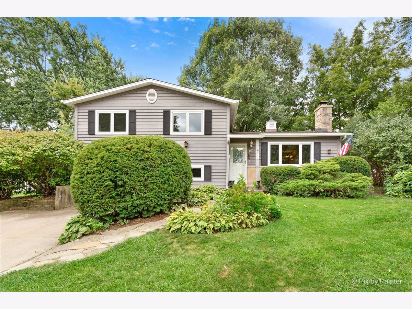
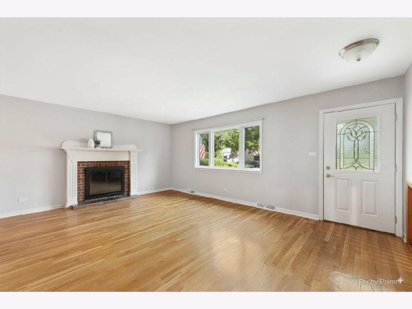

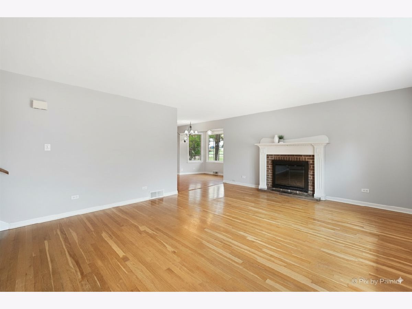

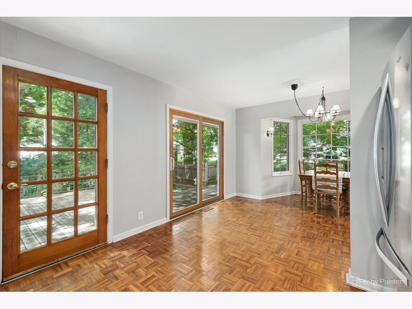
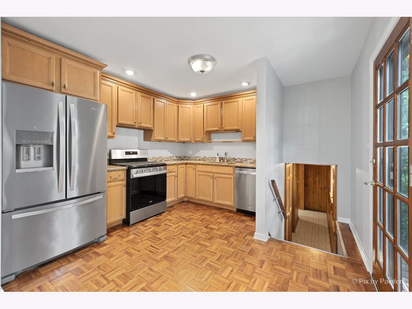
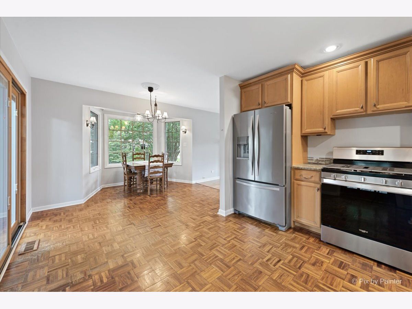
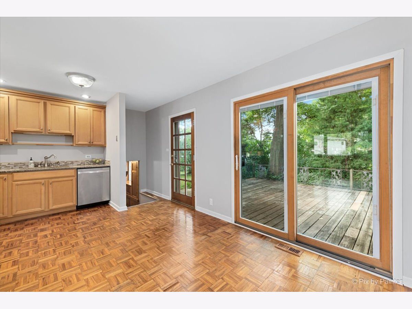
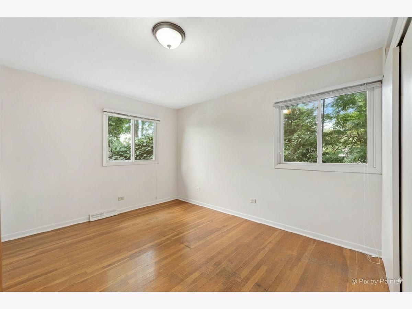
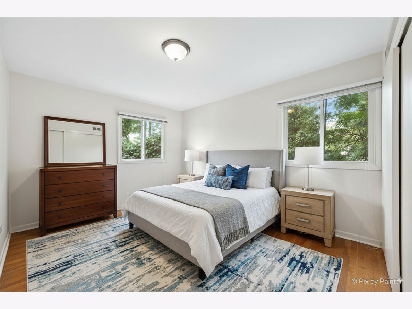
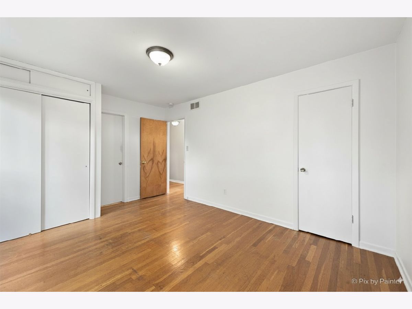
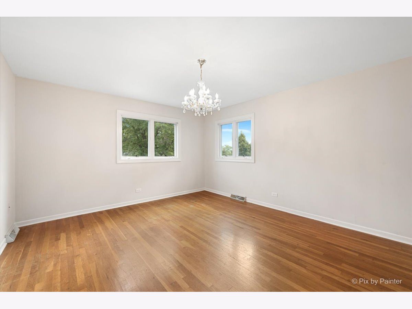
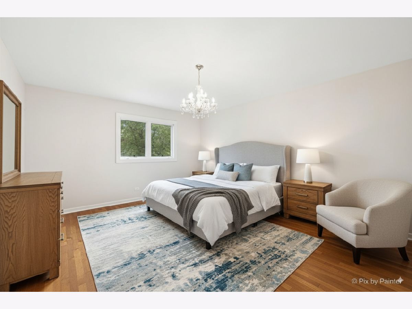
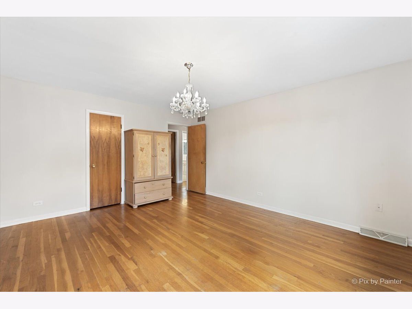
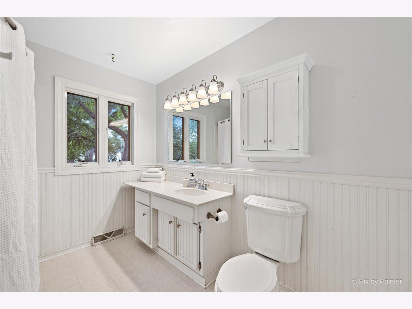
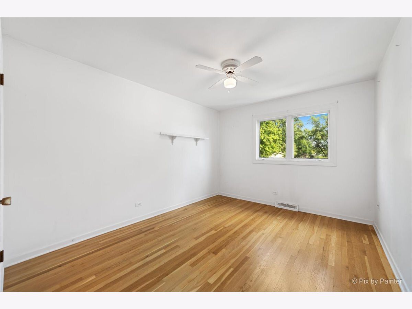
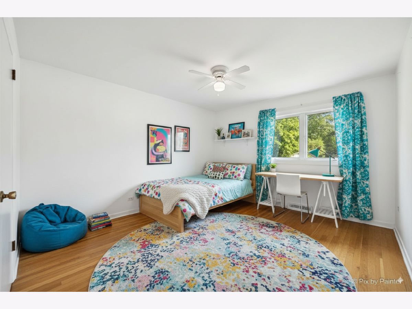

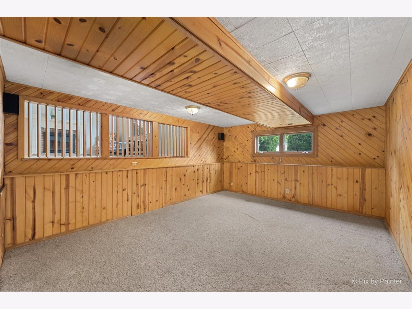
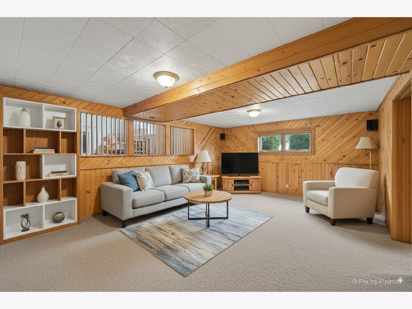
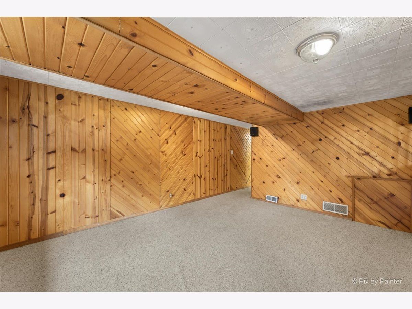
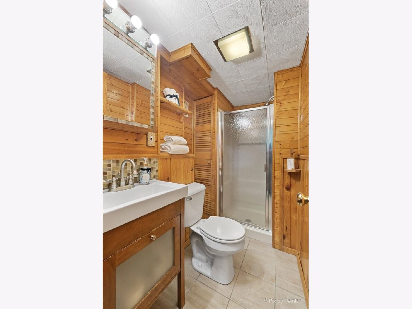
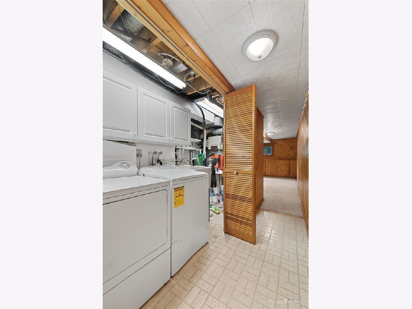
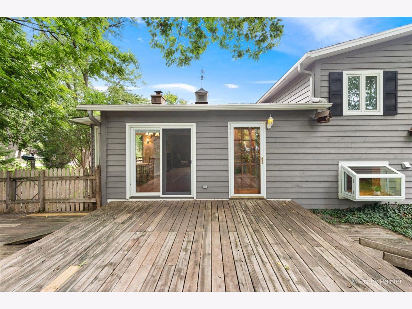
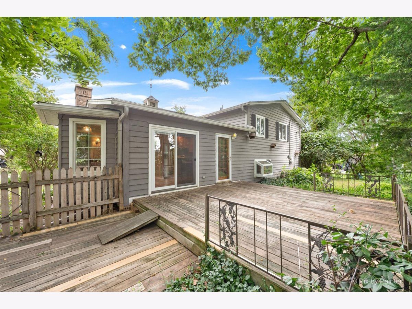


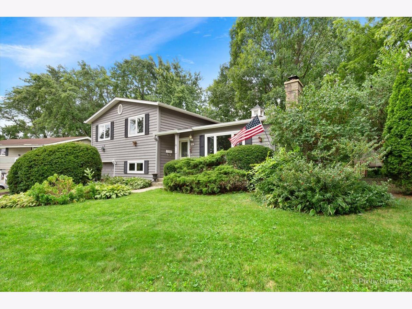
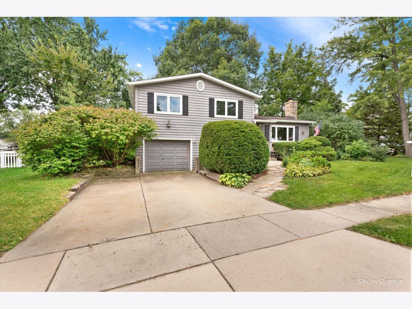
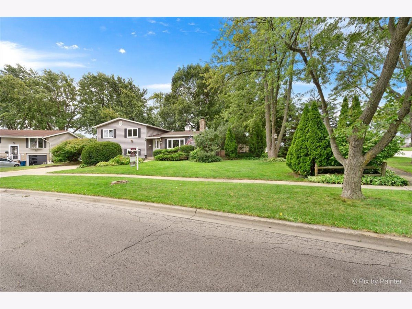
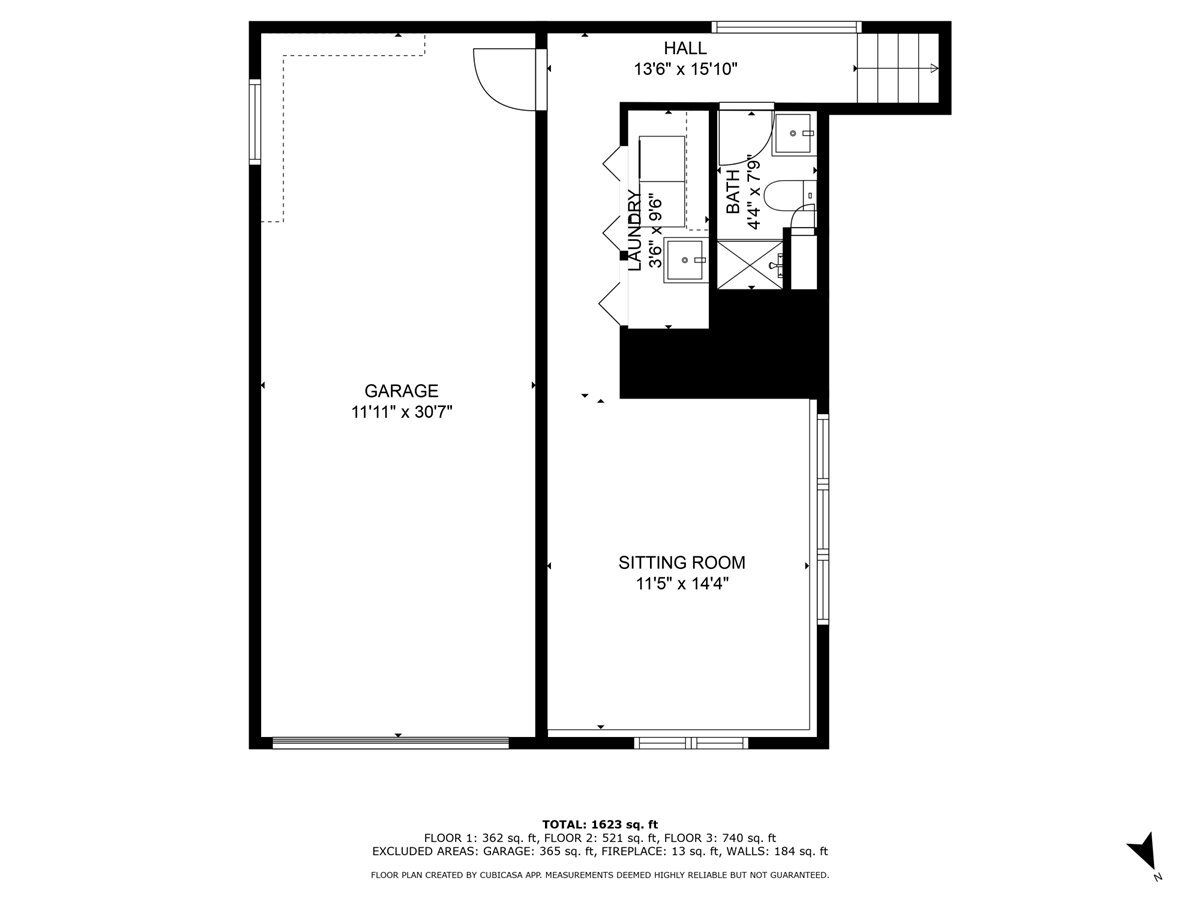
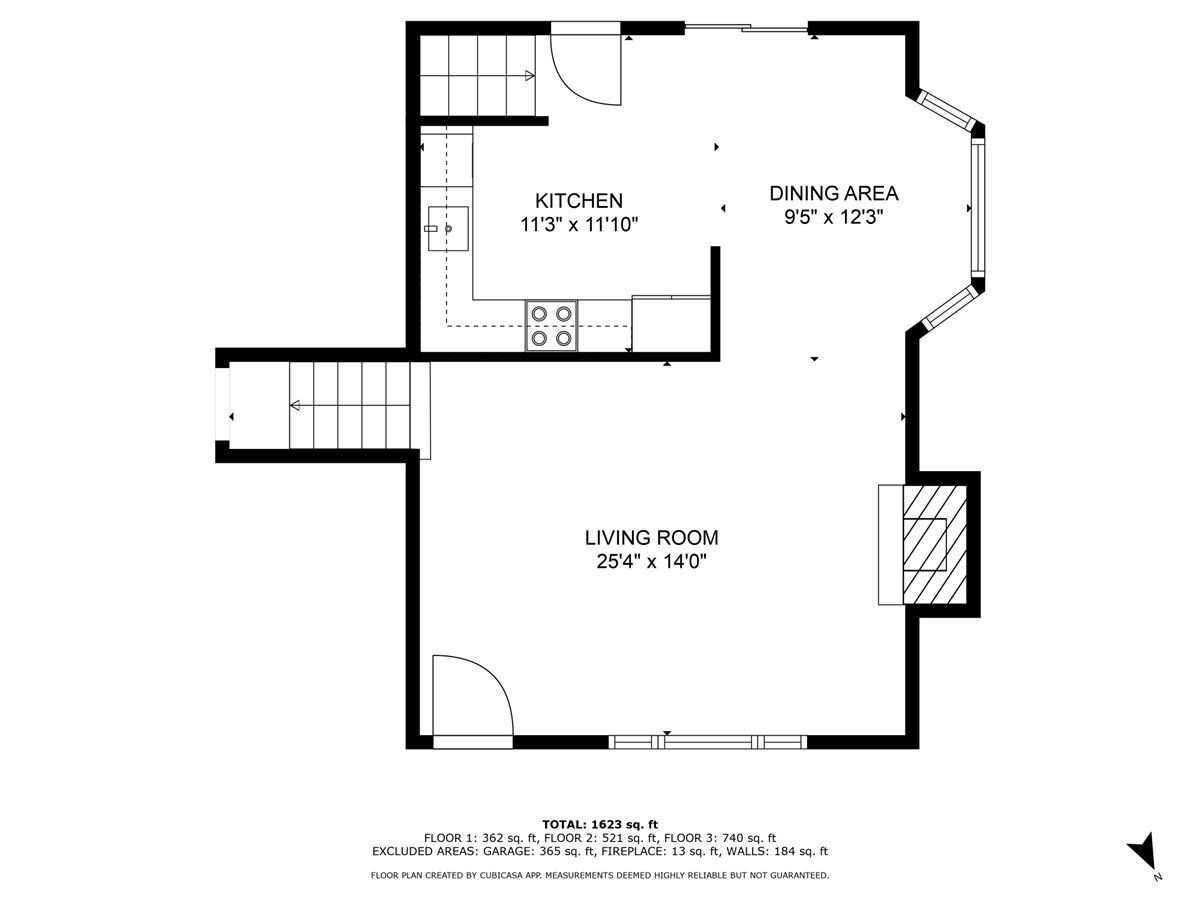
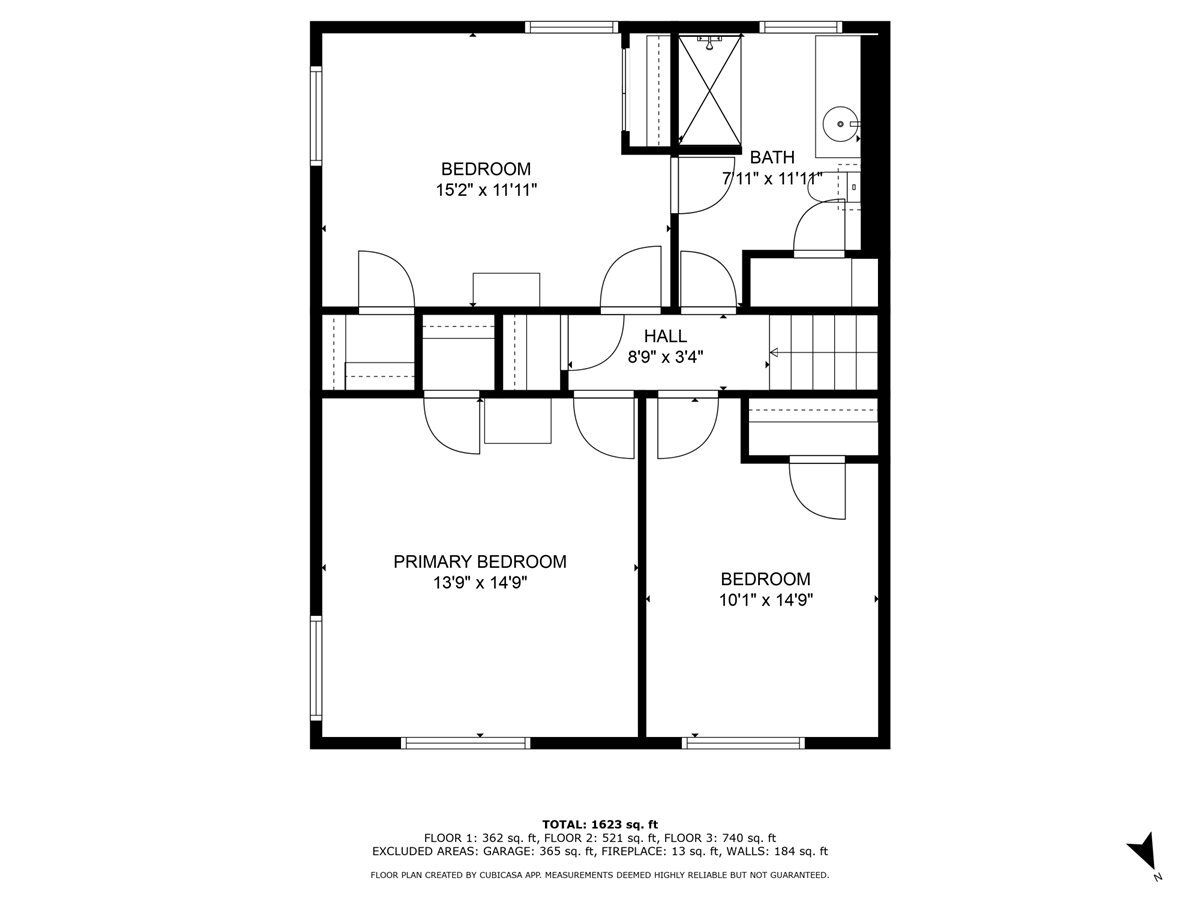
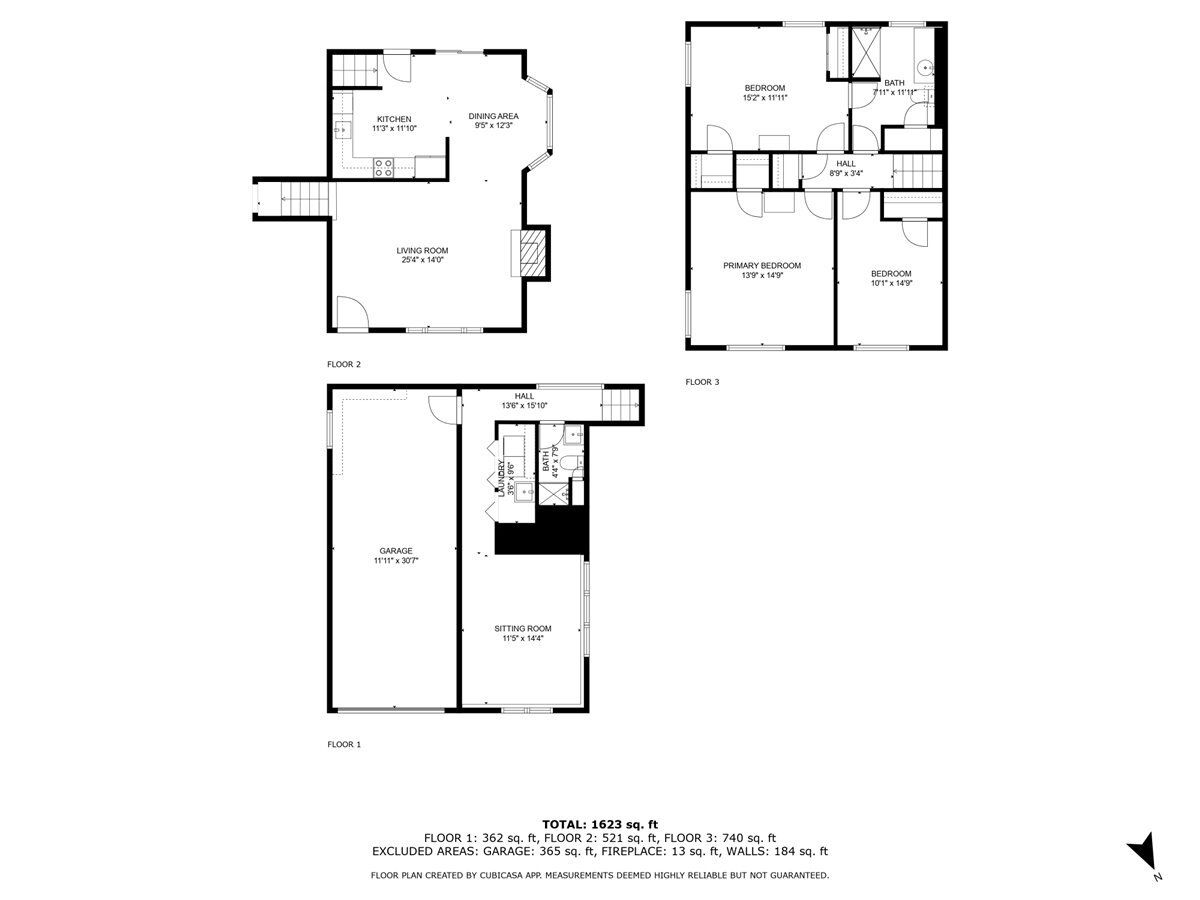
Room Specifics
Total Bedrooms: 3
Bedrooms Above Ground: 3
Bedrooms Below Ground: 0
Dimensions: —
Floor Type: —
Dimensions: —
Floor Type: —
Full Bathrooms: 2
Bathroom Amenities: No Tub
Bathroom in Basement: 1
Rooms: —
Basement Description: —
Other Specifics
| 1 | |
| — | |
| — | |
| — | |
| — | |
| 122x 118x104x82 | |
| — | |
| — | |
| — | |
| — | |
| Not in DB | |
| — | |
| — | |
| — | |
| — |
Tax History
| Year | Property Taxes |
|---|---|
| 2025 | $7,886 |
Contact Agent
Nearby Similar Homes
Nearby Sold Comparables
Contact Agent
Listing Provided By
Berkshire Hathaway HomeServices Starck Real Estate

