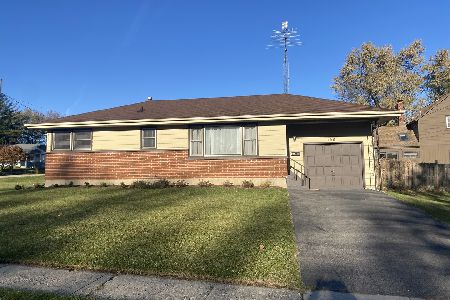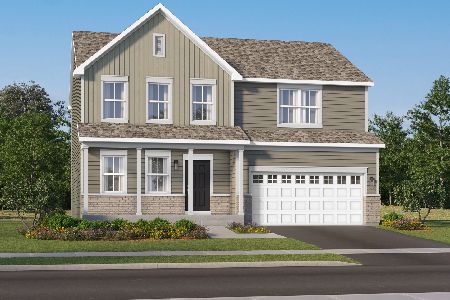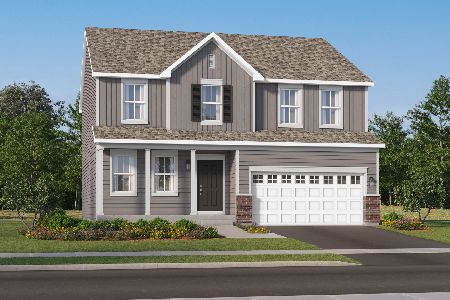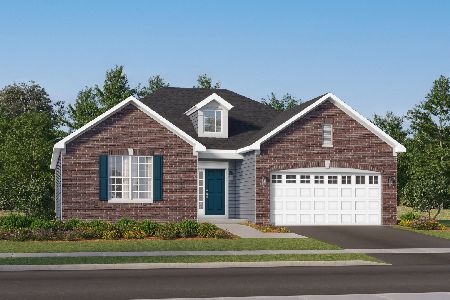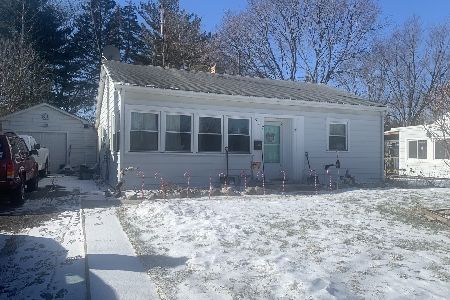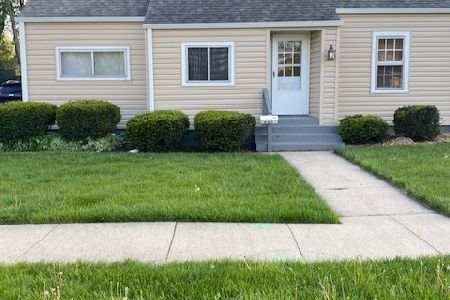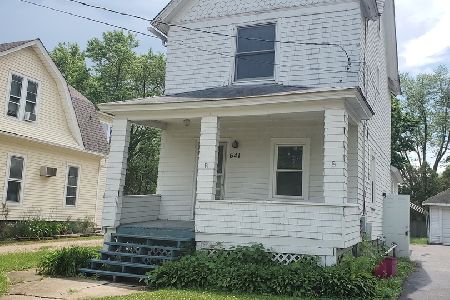669 Washington Street, Woodstock, Illinois 60098
$157,000
|
Sold
|
|
| Status: | Closed |
| Sqft: | 1,296 |
| Cost/Sqft: | $123 |
| Beds: | 3 |
| Baths: | 1 |
| Year Built: | 1890 |
| Property Taxes: | $21 |
| Days On Market: | 2738 |
| Lot Size: | 0,53 |
Description
Tired of renting? Ready to start building equity in your own home and want something move-in ready? You've just found the perfect opportunity. This ranch home has been given a second chance with updates that start below the surface. Walls were taken down to the studs for new wiring, new plumbing, new R15 Insulation in walls and $40 in the attic, new heating. Improvements flow right on up through the new siding and new roof. Interior finishes include the kitchen's striking white cabinetry, stainless appliances, movable island, bamboo hardwood flooring and craftsman style doors throughout. Open, yet private floor plan includes a dining room directly off the kitchen. Washer and dryer hook-ups are conveniently located in the 1st floor mud/laundry room. An oversized, single car garage has room for storage. A short walk to to the Square for dining, shopping, entertainment and Metra. The 1/2 acre lot has been leveled and will be seeded. Easy to show and quick to close. Don't miss it.
Property Specifics
| Single Family | |
| — | |
| — | |
| 1890 | |
| Full | |
| — | |
| No | |
| 0.53 |
| Mc Henry | |
| — | |
| 0 / Not Applicable | |
| None | |
| Public | |
| Public Sewer | |
| 10020338 | |
| 1306253050 |
Nearby Schools
| NAME: | DISTRICT: | DISTANCE: | |
|---|---|---|---|
|
Grade School
Olson Elementary School |
200 | — | |
|
Middle School
Creekside Middle School |
200 | Not in DB | |
|
High School
Woodstock High School |
200 | Not in DB | |
Property History
| DATE: | EVENT: | PRICE: | SOURCE: |
|---|---|---|---|
| 7 Sep, 2018 | Sold | $157,000 | MRED MLS |
| 27 Jul, 2018 | Under contract | $159,900 | MRED MLS |
| 24 Jul, 2018 | Listed for sale | $159,900 | MRED MLS |
Room Specifics
Total Bedrooms: 3
Bedrooms Above Ground: 3
Bedrooms Below Ground: 0
Dimensions: —
Floor Type: Hardwood
Dimensions: —
Floor Type: Hardwood
Full Bathrooms: 1
Bathroom Amenities: —
Bathroom in Basement: 0
Rooms: Enclosed Porch Heated
Basement Description: Unfinished,Crawl
Other Specifics
| 1 | |
| Stone | |
| Asphalt | |
| Storms/Screens | |
| — | |
| 114X165X30X51X84X215 | |
| — | |
| None | |
| Hardwood Floors, First Floor Bedroom, First Floor Laundry, First Floor Full Bath | |
| Range, Microwave, Refrigerator, Stainless Steel Appliance(s) | |
| Not in DB | |
| Sidewalks, Street Lights, Street Paved | |
| — | |
| — | |
| — |
Tax History
| Year | Property Taxes |
|---|---|
| 2018 | $21 |
Contact Agent
Nearby Similar Homes
Nearby Sold Comparables
Contact Agent
Listing Provided By
Berkshire Hathaway HomeServices Starck Real Estate

