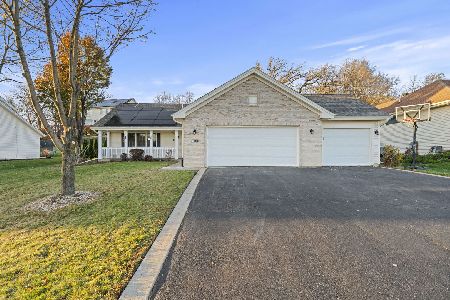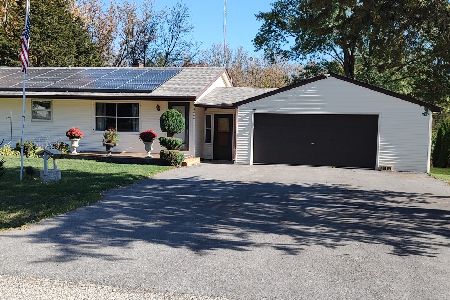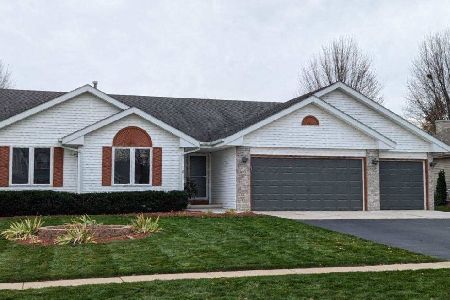6690 Butterfield Drive, Cherry Valley, Illinois 61016
$262,500
|
Sold
|
|
| Status: | Closed |
| Sqft: | 1,950 |
| Cost/Sqft: | $141 |
| Beds: | 3 |
| Baths: | 4 |
| Year Built: | 2006 |
| Property Taxes: | $7,658 |
| Days On Market: | 2113 |
| Lot Size: | 0,41 |
Description
Beautiful, spacious 4 bedroom, 2 full and 2 half bath ranch home that sits on a large lot! Spacious foyer has bamboo flooring that flows through dining room and hallways. Living room has full, brick face gas fireplace and opens into eating area of roomy kitchen. Kitchen has oak cabinets and decorative countertops, tile floors and all stainless steel appliances are included! 16'X15' master bedroom has a master bath to include a jacuzzi tub, walk in shower, double sinks and large walk in closet. Full finished basement includes 4th bedroom, 1/2 bath, a recreation room (area) and a family room that has a wet bar with plenty of cabinets and a bar refrigerator - - perfect for large gatherings. There is a 16'X12' wood deck just outside the sliding glass doors from the kitchen. The three car garage has an extension in the third bay to allow for a small work area or extra storage space. This is really a great home - you will love it from the time you enter the front door. Great home, super location, fantastic price!
Property Specifics
| Single Family | |
| — | |
| Ranch | |
| 2006 | |
| Full | |
| — | |
| No | |
| 0.41 |
| Winnebago | |
| — | |
| 0 / Not Applicable | |
| None | |
| Public | |
| Public Sewer | |
| 10686524 | |
| 1610454015 |
Property History
| DATE: | EVENT: | PRICE: | SOURCE: |
|---|---|---|---|
| 29 May, 2020 | Sold | $262,500 | MRED MLS |
| 21 Apr, 2020 | Under contract | $275,000 | MRED MLS |
| 8 Apr, 2020 | Listed for sale | $275,000 | MRED MLS |
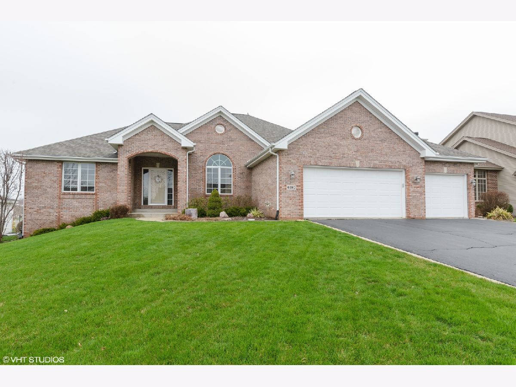
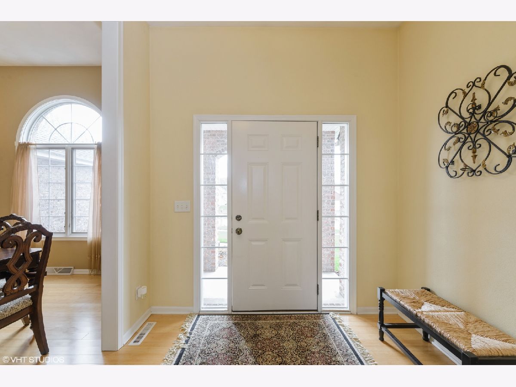
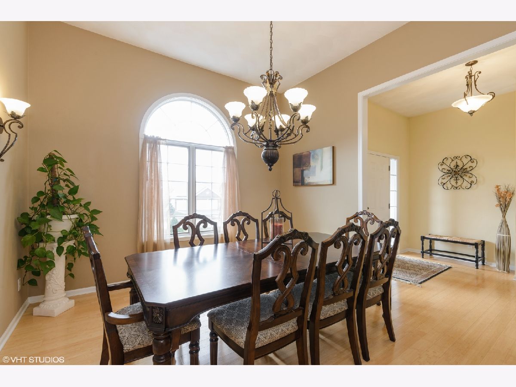
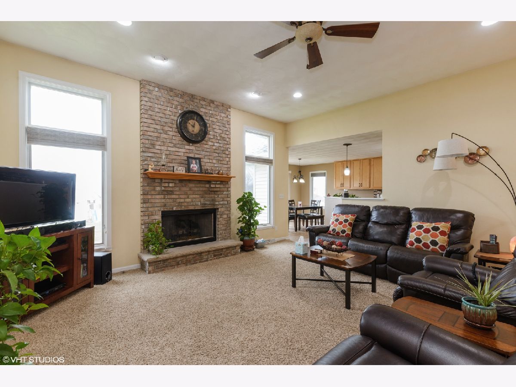
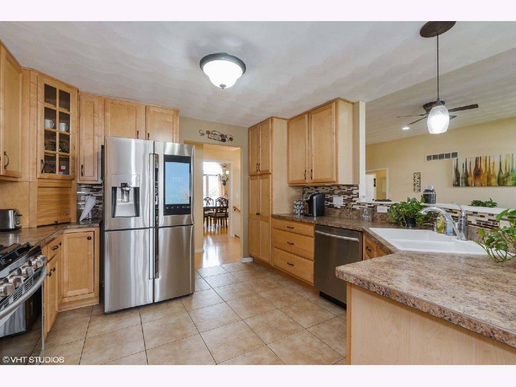
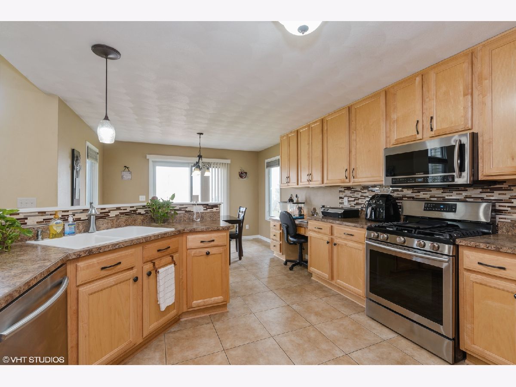
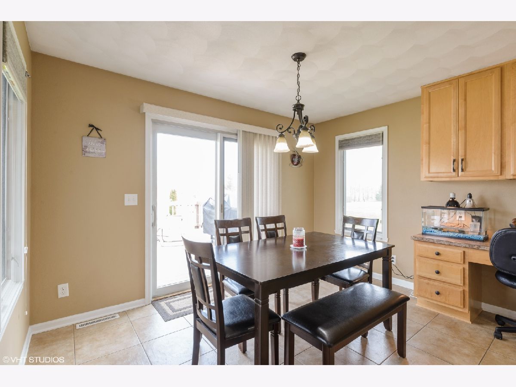
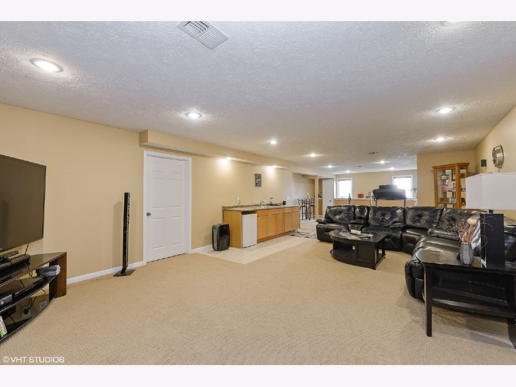
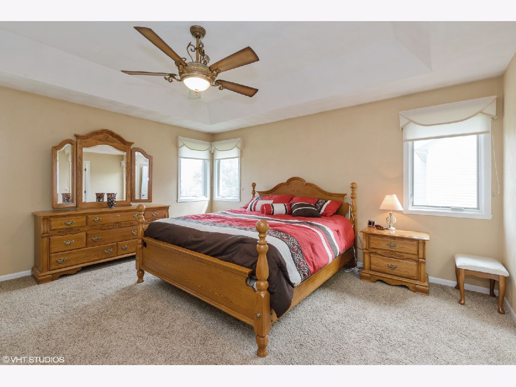
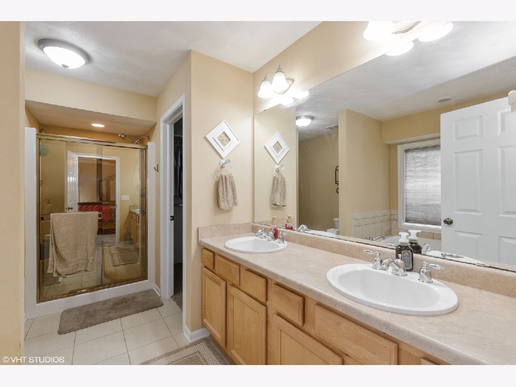
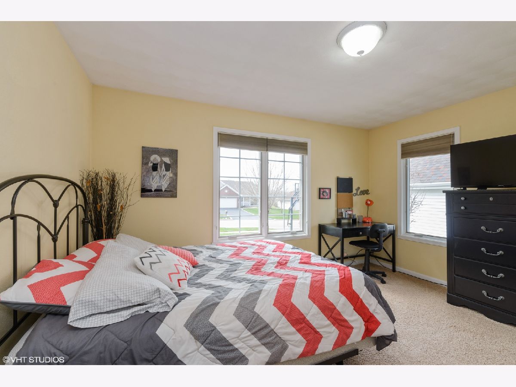
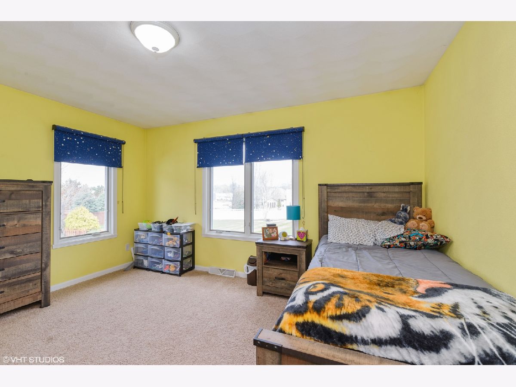
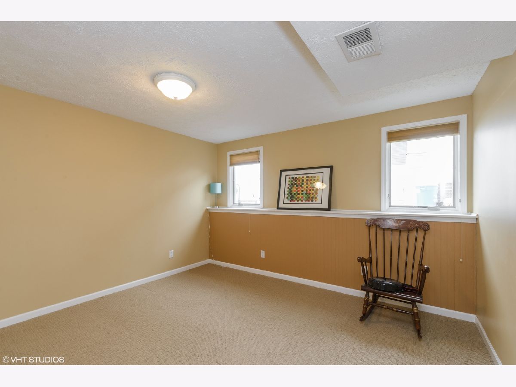
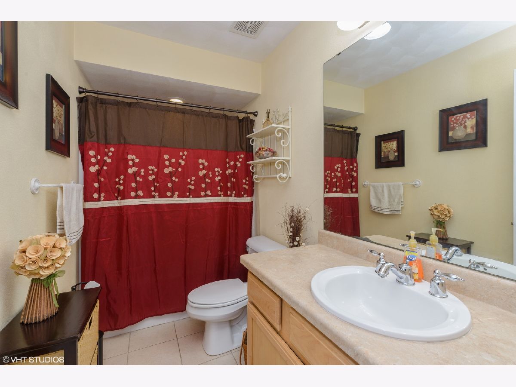
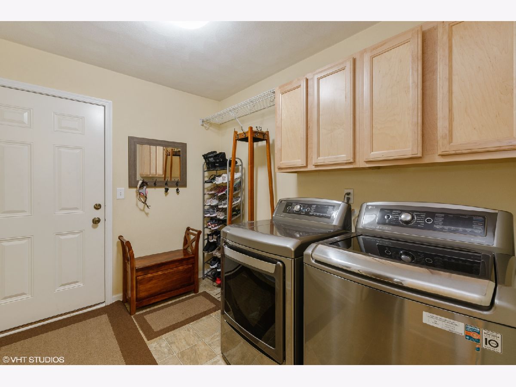
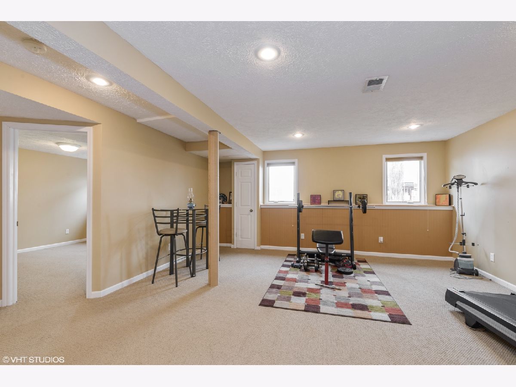
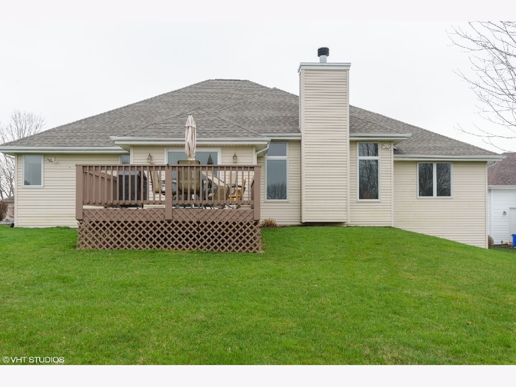
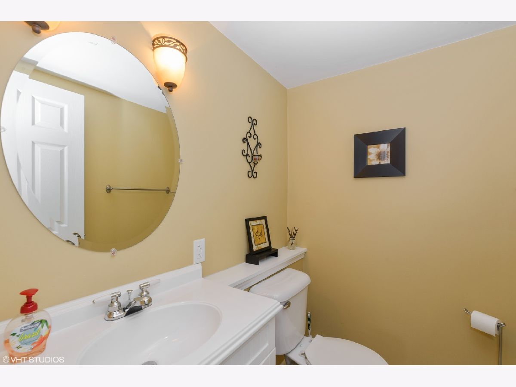
Room Specifics
Total Bedrooms: 4
Bedrooms Above Ground: 3
Bedrooms Below Ground: 1
Dimensions: —
Floor Type: Carpet
Dimensions: —
Floor Type: Carpet
Dimensions: —
Floor Type: Carpet
Full Bathrooms: 4
Bathroom Amenities: Whirlpool,Separate Shower,Double Sink
Bathroom in Basement: 1
Rooms: Recreation Room,Foyer
Basement Description: Finished
Other Specifics
| 3 | |
| Concrete Perimeter | |
| Asphalt | |
| Deck | |
| — | |
| 85X201.39X15.85X70.42X207. | |
| — | |
| Full | |
| Vaulted/Cathedral Ceilings, Bar-Wet, Hardwood Floors, First Floor Bedroom, First Floor Laundry, First Floor Full Bath, Walk-In Closet(s) | |
| Range, Microwave, Dishwasher, Refrigerator | |
| Not in DB | |
| — | |
| — | |
| — | |
| Gas Log, Gas Starter |
Tax History
| Year | Property Taxes |
|---|---|
| 2020 | $7,658 |
Contact Agent
Nearby Similar Homes
Nearby Sold Comparables
Contact Agent
Listing Provided By
Coldwell Banker Real Estate Group - Genoa

