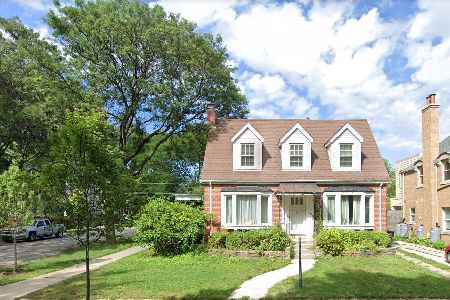6691 Sioux Avenue, Forest Glen, Chicago, Illinois 60646
$472,000
|
Sold
|
|
| Status: | Closed |
| Sqft: | 1,584 |
| Cost/Sqft: | $316 |
| Beds: | 3 |
| Baths: | 3 |
| Year Built: | 1942 |
| Property Taxes: | $8,696 |
| Days On Market: | 2904 |
| Lot Size: | 0,14 |
Description
Don't miss out on this BEAUTIFUL BRICK GEORGIAN located on a COVETED street in the DESIRABLE Edgebrook neighborhood. Edgebrook Elementary and distance to the Metra train make this a PRIME LOCATION. This BEAUTY has a RARE & huge BACKYARD that offers a DECK w/BUILT-IN seating. This LIGHT & BRIGHT home has 3 beds, 2.5 baths & a premium FINISHED BASEMENT. The large living room has PLANTATION SHUTTERS, stunning BAY WINDOW, wood-burning FIREPLACE, HARDWOOD FLOORING, CROWN MOLDING, BUILT-IN niches & newer FRENCH DOORS in dining room. SPACIOUS galley kitchen offers many STAINLESS STEEL appliances, NEW microwave, CORIAN counters, FUNCTIONAL planning desk, PANTRY closet & BEAUTIFUL picture window overlooking the HUGE backyard. The 2nd floor offers ENORMOUS rooms w/faux WOOD BLINDS, ceiling fans, laundry shoot & HARDWOOD under the carpets. NEWLY finished basement w/HEATED FLOORS in the FULL bathroom, double sinks, HIGH-END shower & desirable FINISHED laundry room! Home Warranty INCLUDED!
Property Specifics
| Single Family | |
| — | |
| Georgian | |
| 1942 | |
| Full | |
| GEORGIAN | |
| No | |
| 0.14 |
| Cook | |
| Edgebrook | |
| 0 / Not Applicable | |
| None | |
| Lake Michigan | |
| Public Sewer | |
| 09852867 | |
| 10333090150000 |
Nearby Schools
| NAME: | DISTRICT: | DISTANCE: | |
|---|---|---|---|
|
Grade School
Edgebrook Elementary School |
299 | — | |
|
Middle School
Edgebrook Elementary School |
299 | Not in DB | |
|
High School
Taft High School |
299 | Not in DB | |
Property History
| DATE: | EVENT: | PRICE: | SOURCE: |
|---|---|---|---|
| 7 Jun, 2018 | Sold | $472,000 | MRED MLS |
| 23 Mar, 2018 | Under contract | $499,900 | MRED MLS |
| — | Last price change | $510,000 | MRED MLS |
| 8 Feb, 2018 | Listed for sale | $510,000 | MRED MLS |
Room Specifics
Total Bedrooms: 3
Bedrooms Above Ground: 3
Bedrooms Below Ground: 0
Dimensions: —
Floor Type: Carpet
Dimensions: —
Floor Type: Hardwood
Full Bathrooms: 3
Bathroom Amenities: —
Bathroom in Basement: 1
Rooms: Breakfast Room
Basement Description: Finished,Exterior Access
Other Specifics
| 1 | |
| — | |
| Concrete,Other | |
| Deck, Porch Screened | |
| — | |
| 6200 | |
| Unfinished | |
| None | |
| Hardwood Floors, Heated Floors | |
| Range, Microwave, Dishwasher, Refrigerator | |
| Not in DB | |
| Sidewalks, Street Lights, Street Paved | |
| — | |
| — | |
| Wood Burning |
Tax History
| Year | Property Taxes |
|---|---|
| 2018 | $8,696 |
Contact Agent
Nearby Similar Homes
Nearby Sold Comparables
Contact Agent
Listing Provided By
Bowers Realty Group










