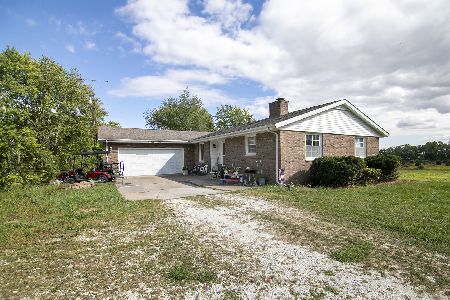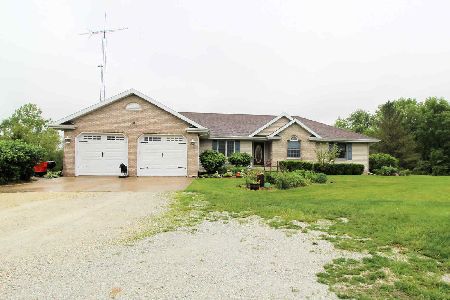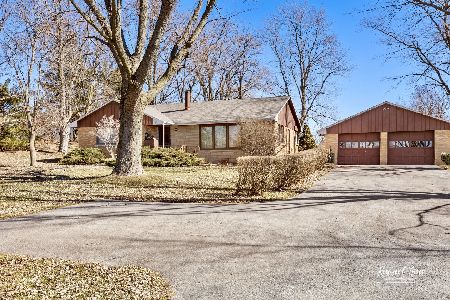6695 State Rte 45-52, Chebanse, Illinois 60922
$340,000
|
Sold
|
|
| Status: | Closed |
| Sqft: | 3,500 |
| Cost/Sqft: | $100 |
| Beds: | 4 |
| Baths: | 4 |
| Year Built: | 2000 |
| Property Taxes: | $9,618 |
| Days On Market: | 2739 |
| Lot Size: | 6,93 |
Description
Custom home tucked away amongst trees on all sides and is not viewable from the road. Home is all brick & has a roof that is often times referred to as a 100 year metal roof - 24 gauge, Kynar finish, commercial metal roof. Beautifully crafted and inviting wraparound porch going from the front door to the two-tiered deck & patio in the back that overlooks the in ground cocktail pool & woods. Continuing w/excellent quality there are 6 inch exterior walls. Lower level about 1750 sq. ft. finished for a total of about 5700 square-foot finished house. Lower level also includes 2nd kitchen, big rec room, 2 bedrooms, & full bathroom. Main level has a large country kitchen with oak cabinets, an island w/Jen-Aire downdraft grill w/2 burners. Separate range oven too! 2 family rooms both w/ sliders leading to deck. Master suite measures 17 X 30 w/large master bath w/whirlpool tub, two sinks, & separate shower. This home has amazing quality ideal for a large family. Call today!
Property Specifics
| Single Family | |
| — | |
| Farmhouse | |
| 2000 | |
| Full,Walkout | |
| — | |
| No | |
| 6.93 |
| Kankakee | |
| — | |
| 0 / Not Applicable | |
| None | |
| Private Well | |
| Septic-Mechanical | |
| 10028961 | |
| 13250530001100 |
Property History
| DATE: | EVENT: | PRICE: | SOURCE: |
|---|---|---|---|
| 15 Feb, 2019 | Sold | $340,000 | MRED MLS |
| 15 Jan, 2019 | Under contract | $349,900 | MRED MLS |
| — | Last price change | $364,900 | MRED MLS |
| 24 Jul, 2018 | Listed for sale | $364,900 | MRED MLS |
Room Specifics
Total Bedrooms: 6
Bedrooms Above Ground: 4
Bedrooms Below Ground: 2
Dimensions: —
Floor Type: Carpet
Dimensions: —
Floor Type: Carpet
Dimensions: —
Floor Type: Carpet
Dimensions: —
Floor Type: —
Dimensions: —
Floor Type: —
Full Bathrooms: 4
Bathroom Amenities: Whirlpool,Double Sink
Bathroom in Basement: 1
Rooms: Bedroom 5,Bedroom 6,Recreation Room,Office,Pantry,Kitchen
Basement Description: Finished
Other Specifics
| 3 | |
| Concrete Perimeter | |
| Asphalt,Concrete | |
| Deck, Patio, In Ground Pool | |
| — | |
| 550X550 | |
| Pull Down Stair | |
| Full | |
| Vaulted/Cathedral Ceilings, Hardwood Floors, Heated Floors, Second Floor Laundry | |
| Range, Microwave, Dishwasher, Refrigerator, Washer, Dryer | |
| Not in DB | |
| Street Paved | |
| — | |
| — | |
| Wood Burning |
Tax History
| Year | Property Taxes |
|---|---|
| 2019 | $9,618 |
Contact Agent
Nearby Sold Comparables
Contact Agent
Listing Provided By
Speckman Realty Real Living






