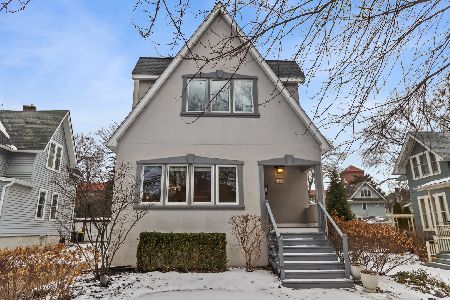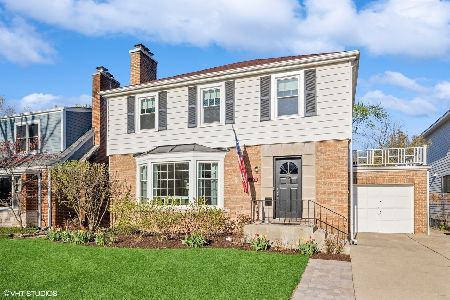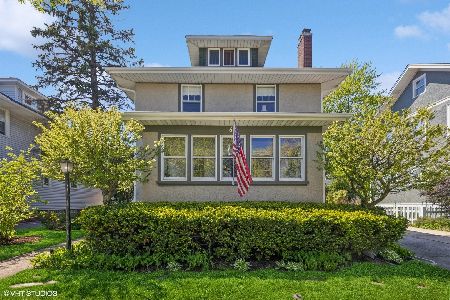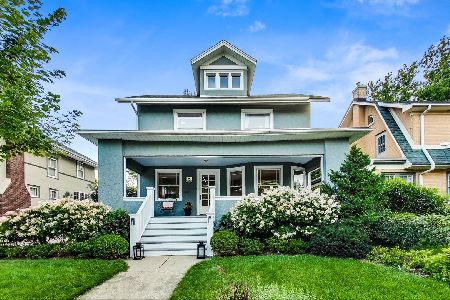67 Brainard Avenue, La Grange, Illinois 60525
$418,000
|
Sold
|
|
| Status: | Closed |
| Sqft: | 1,332 |
| Cost/Sqft: | $323 |
| Beds: | 3 |
| Baths: | 2 |
| Year Built: | 1898 |
| Property Taxes: | $12,763 |
| Days On Market: | 1421 |
| Lot Size: | 0,00 |
Description
Welcome to this beautiful 3BR 1.5 bath stucco 1898 Farmhouse on 75 foot wide lot just a block to Stone Avenue Station and a few blocks to highly sought Ogden Elementary, Park JH, & LTHS! Located at the West End, just a 10 minute walk to downtown LaGrange with many restaurants & specialty shops. So much charm throughout with moldings, built-ins, & gorgeous leaded glass bay window on the staircase to the second floor. Lots of windows for natural light & hardwood floors. Eat-in kitchen offers plenty of light maple cabinets, hardwood floors, & access to mud room & big deck overlooking huge backyard. First floor Family Room features gas fireplace, built-ins & beamed ceiling. Convenient main floor powder room too. Spacious Master Bedroom with vaulted, beamed ceiling, skylight, & French doors to sitting room/den. Outstanding expansion opportunity with this rare 75 X 144 lot. So much potential to add onto this home & still have a big yard. Nice curb appeal with slate & brick walkway & mature trees/shrubs including several lilacs. Big basement offers plenty of storage. Chimney rebuilt approx 4 yrs. Property in good condition but being sold AS IS. Deck needs to be replaced/repaired. Radon mitigation system in place. Perfect the way it is or add on to make it your own!
Property Specifics
| Single Family | |
| — | |
| — | |
| 1898 | |
| — | |
| FARMHOUSE | |
| No | |
| — |
| Cook | |
| — | |
| — / Not Applicable | |
| — | |
| — | |
| — | |
| 11348256 | |
| 18041120030000 |
Nearby Schools
| NAME: | DISTRICT: | DISTANCE: | |
|---|---|---|---|
|
Grade School
Ogden Ave Elementary School |
102 | — | |
|
Middle School
Park Junior High School |
102 | Not in DB | |
|
High School
Lyons Twp High School |
204 | Not in DB | |
Property History
| DATE: | EVENT: | PRICE: | SOURCE: |
|---|---|---|---|
| 16 Oct, 2015 | Sold | $353,000 | MRED MLS |
| 30 Aug, 2015 | Under contract | $369,900 | MRED MLS |
| 18 Aug, 2015 | Listed for sale | $369,900 | MRED MLS |
| 24 May, 2022 | Sold | $418,000 | MRED MLS |
| 21 Apr, 2022 | Under contract | $429,900 | MRED MLS |
| 15 Mar, 2022 | Listed for sale | $429,900 | MRED MLS |
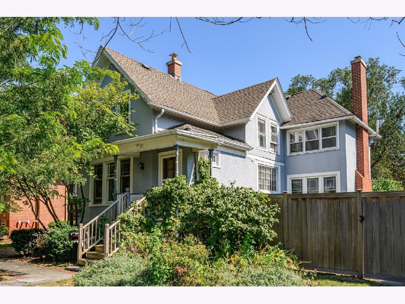
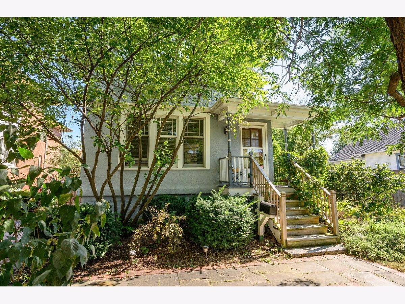
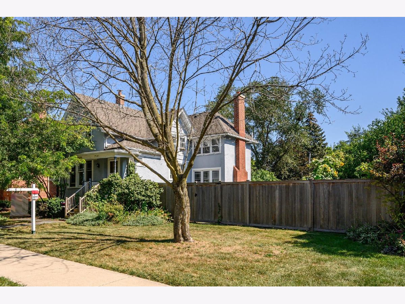
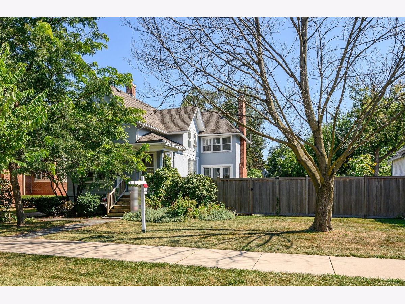
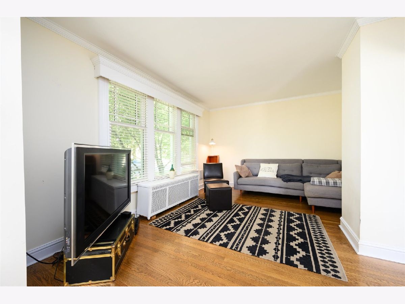
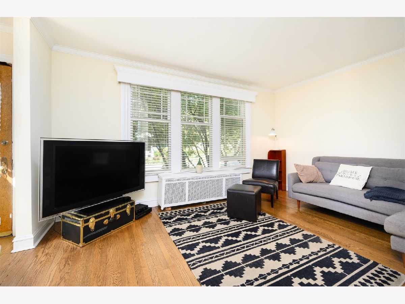
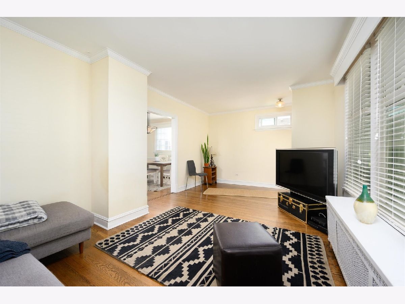
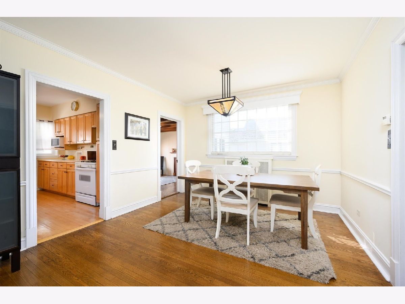
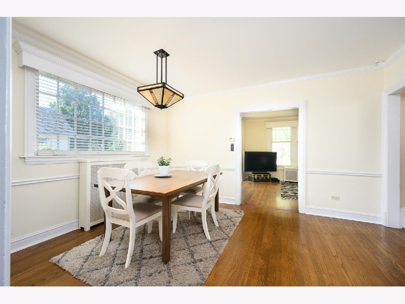
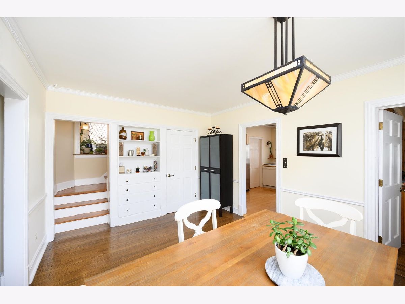
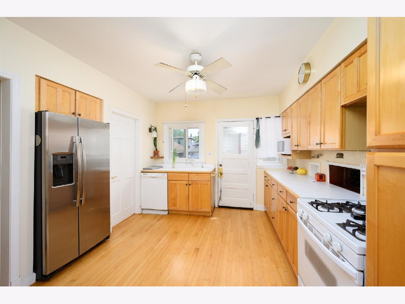
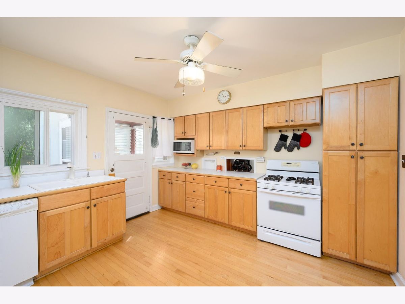
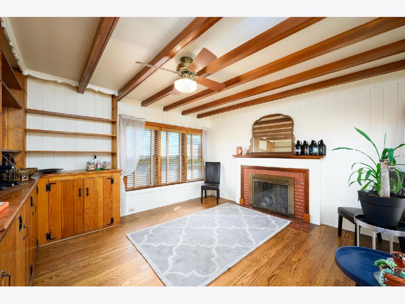
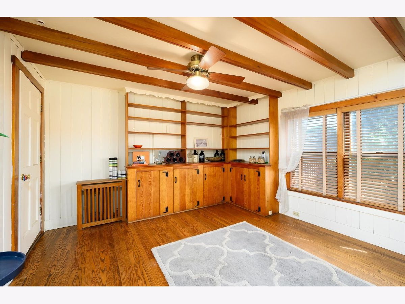
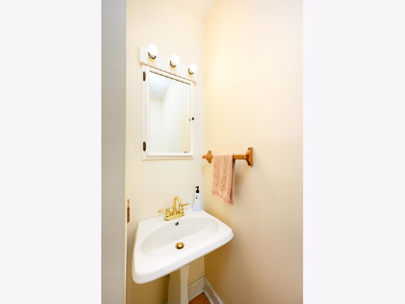
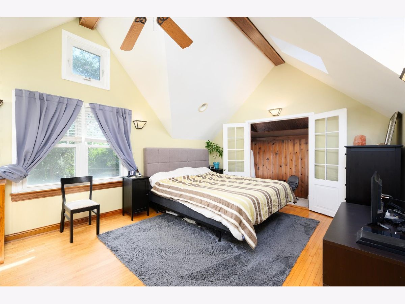
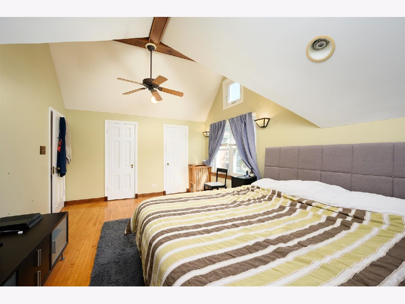
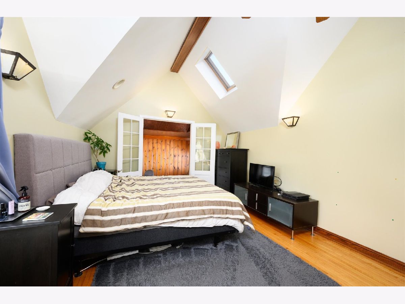
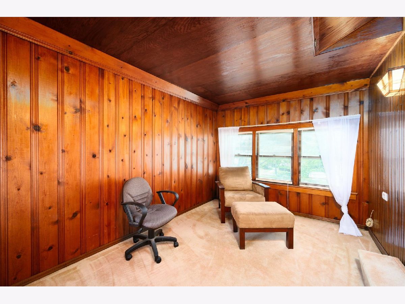
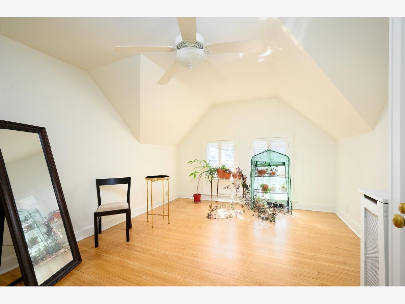
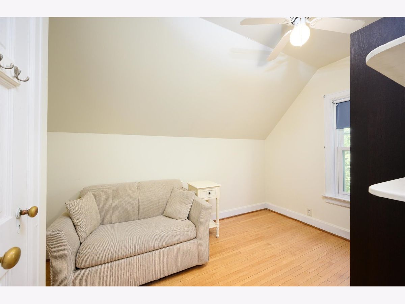
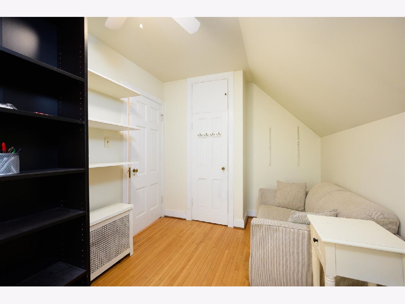
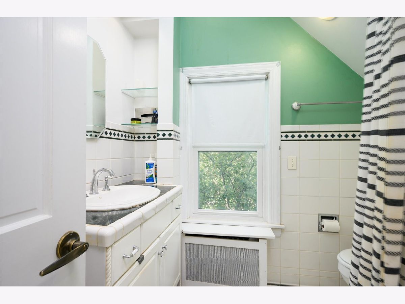
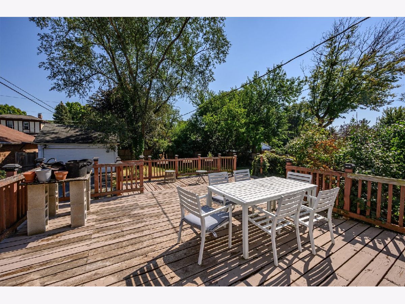
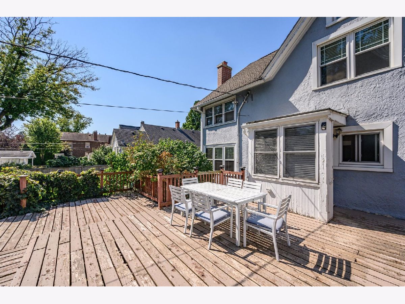
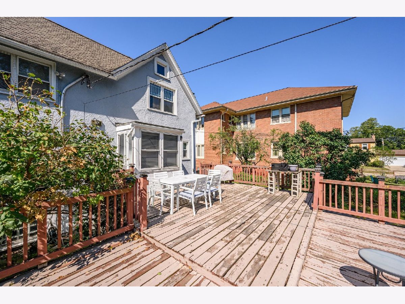
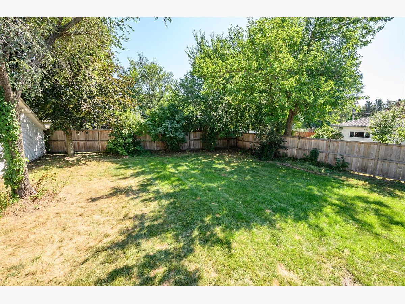
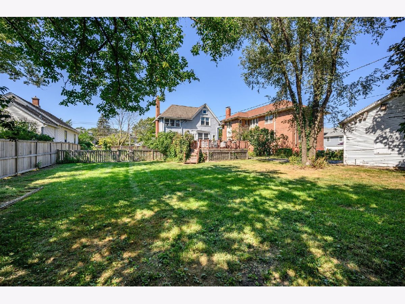
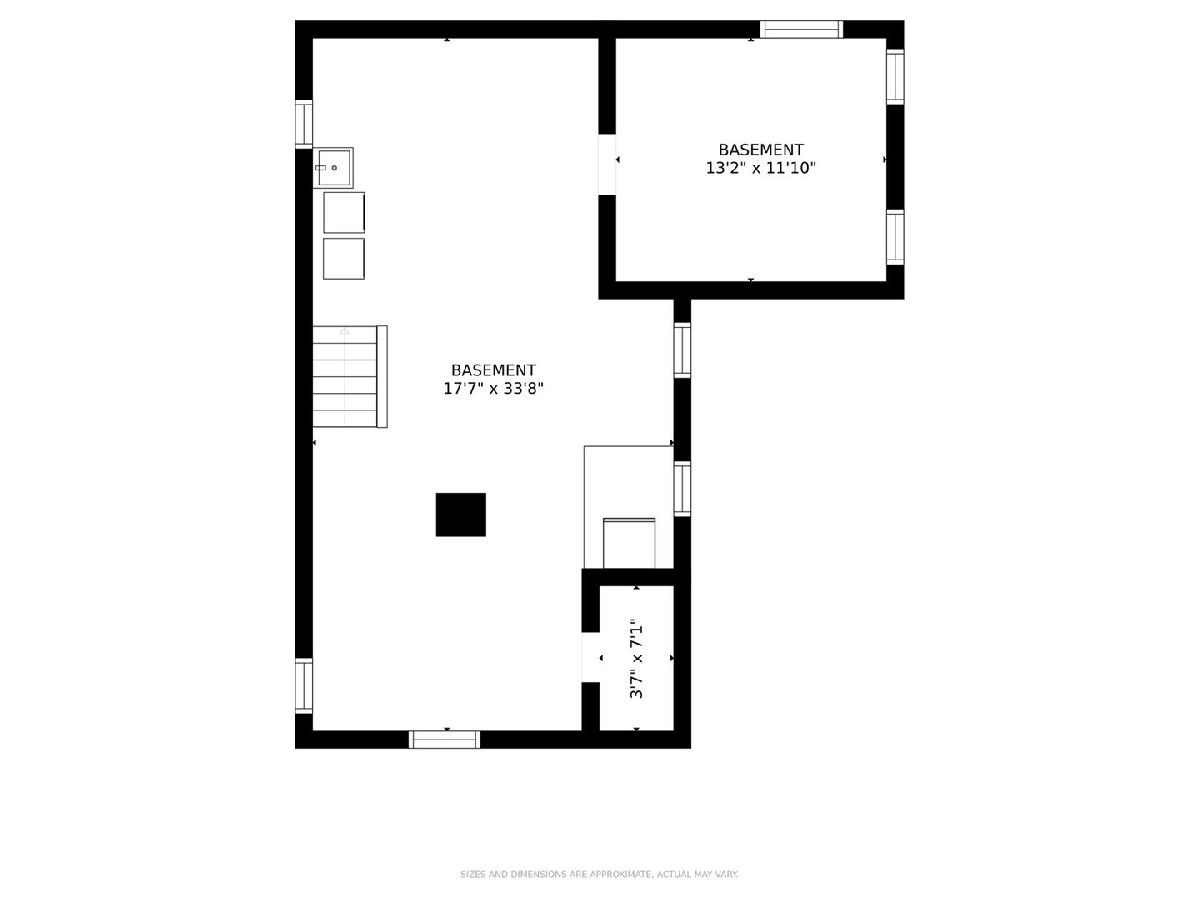
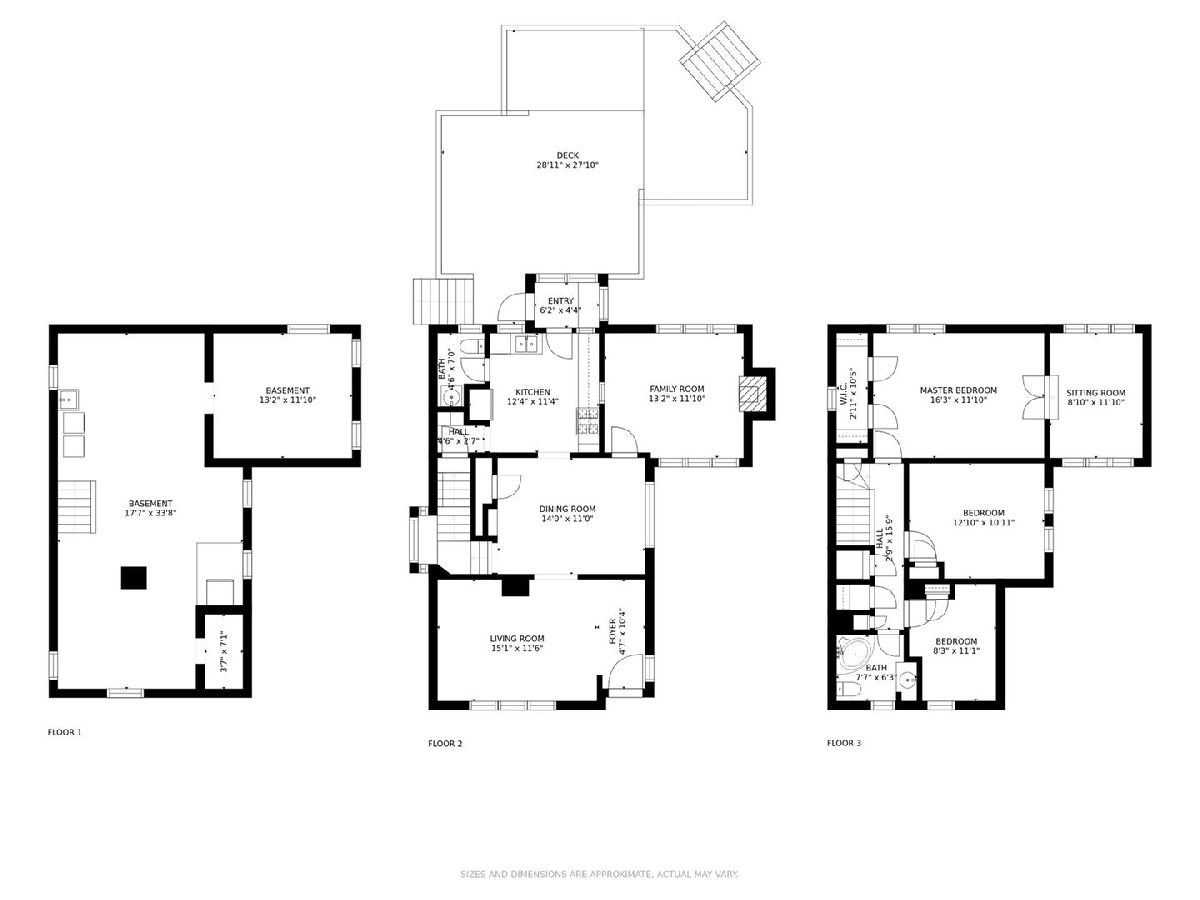
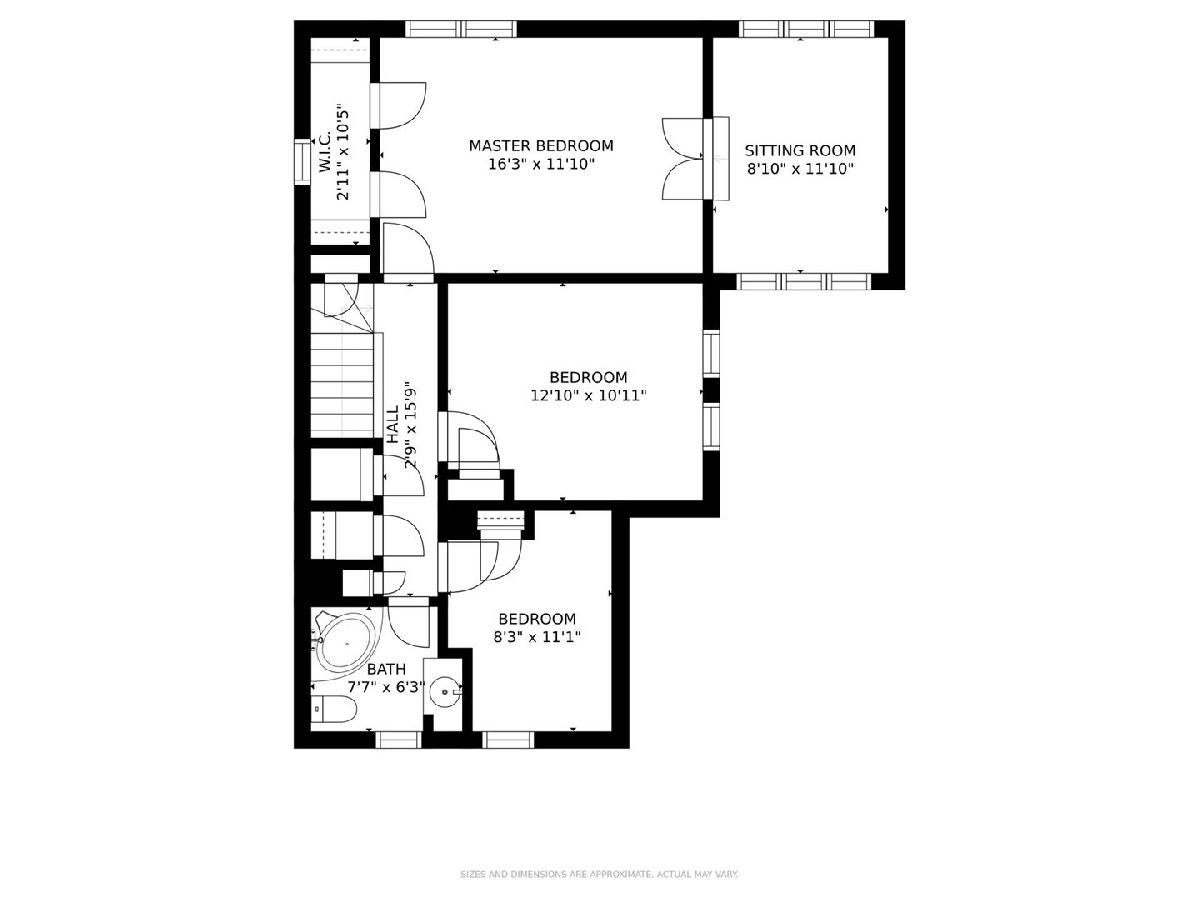
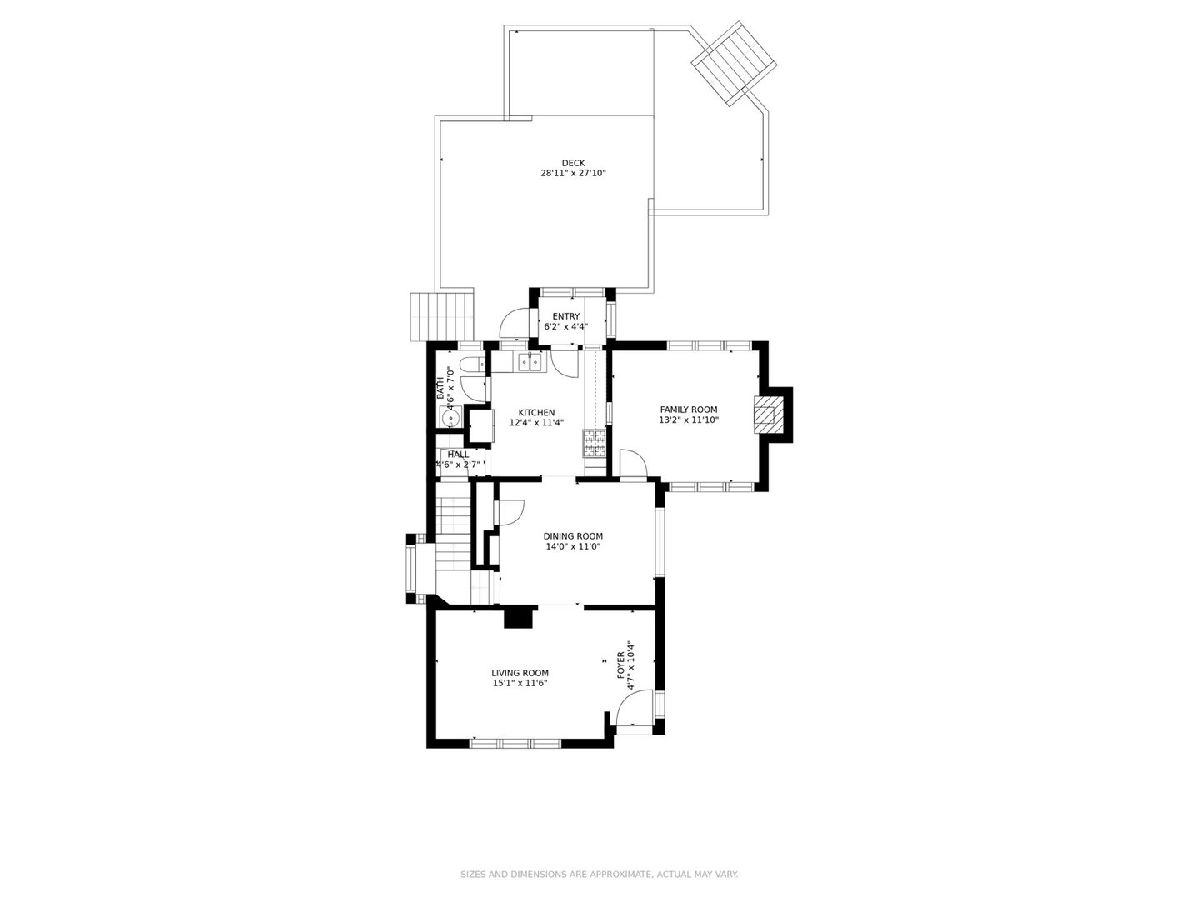
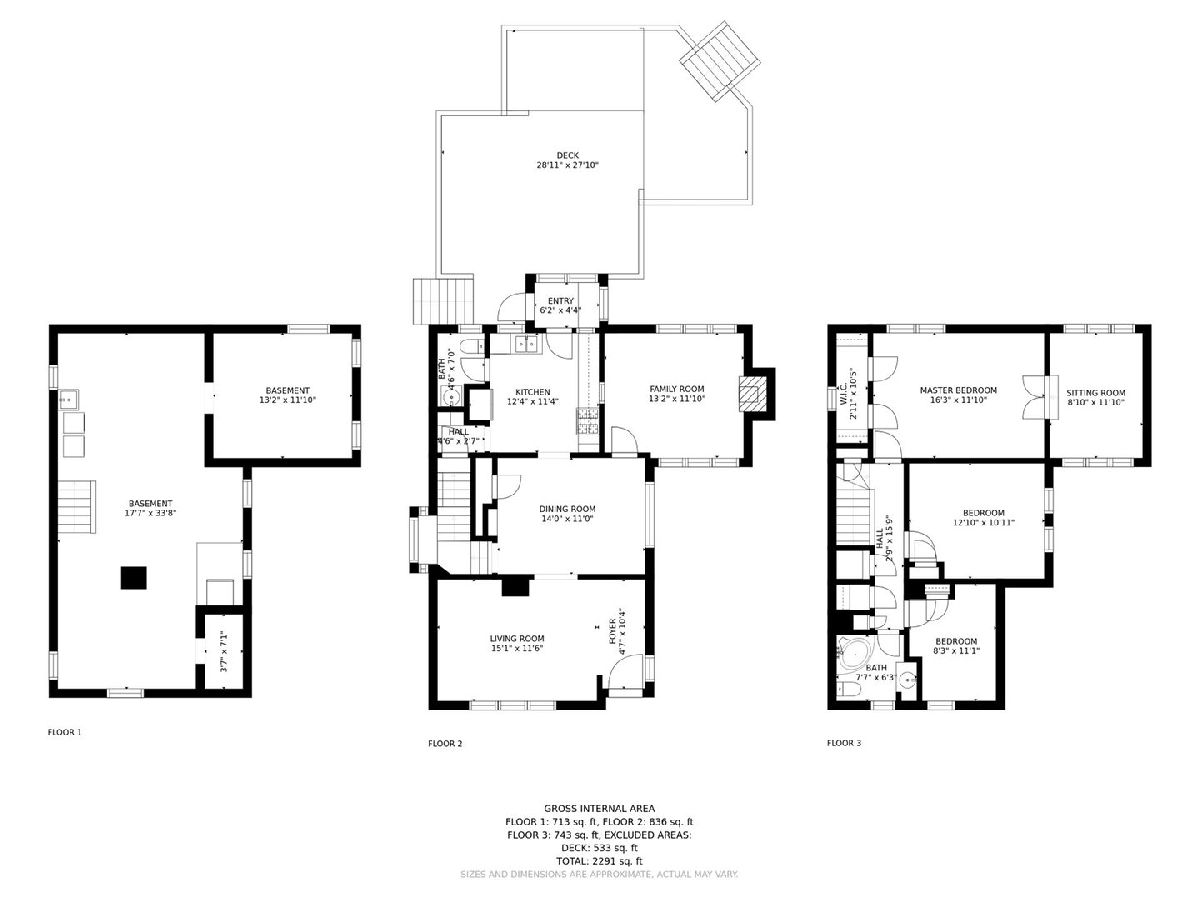
Room Specifics
Total Bedrooms: 3
Bedrooms Above Ground: 3
Bedrooms Below Ground: 0
Dimensions: —
Floor Type: —
Dimensions: —
Floor Type: —
Full Bathrooms: 2
Bathroom Amenities: —
Bathroom in Basement: 0
Rooms: —
Basement Description: Unfinished
Other Specifics
| 2 | |
| — | |
| Asphalt,Side Drive | |
| — | |
| — | |
| 75 X 144 | |
| Unfinished | |
| — | |
| — | |
| — | |
| Not in DB | |
| — | |
| — | |
| — | |
| — |
Tax History
| Year | Property Taxes |
|---|---|
| 2015 | $9,400 |
| 2022 | $12,763 |
Contact Agent
Nearby Similar Homes
Nearby Sold Comparables
Contact Agent
Listing Provided By
Myslicki Real Estate


