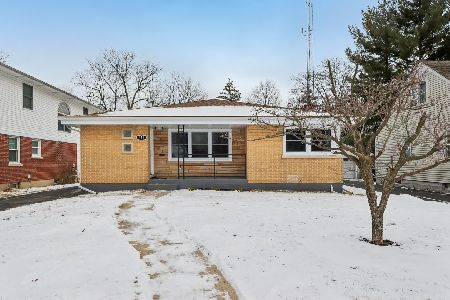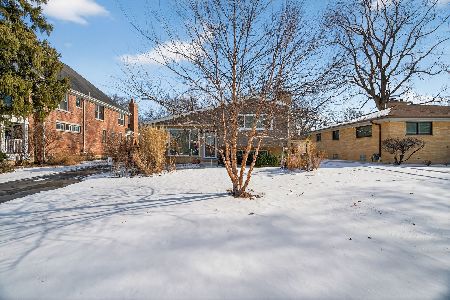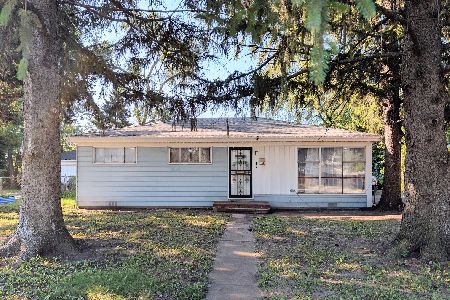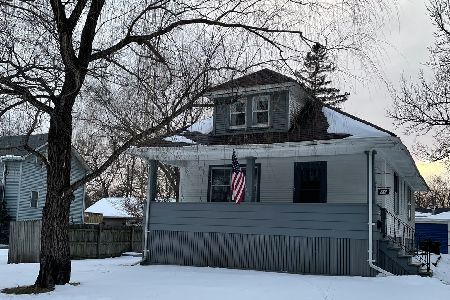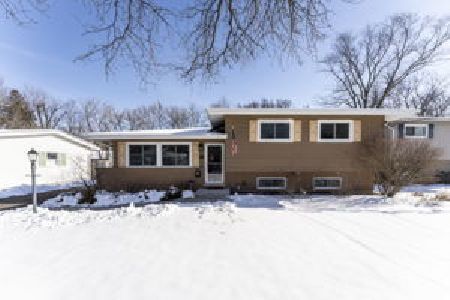67 Chase Avenue, Lombard, Illinois 60148
$358,000
|
Sold
|
|
| Status: | Closed |
| Sqft: | 2,100 |
| Cost/Sqft: | $174 |
| Beds: | 3 |
| Baths: | 2 |
| Year Built: | 1966 |
| Property Taxes: | $7,238 |
| Days On Market: | 1657 |
| Lot Size: | 0,23 |
Description
A great home on a very desirable and quiet street in Lombard! Very well maintained with 1,700 square feet of finished living space! Hardwood floors throughout the main level with solid core doors...such great quality throughout! On the main level, there is an open floor plan with a spacious living room, kitchen with granite countertops and SS appliances, a separate dining area, three bedrooms, a full bath and a covered porch. The lower level is super cozy with a rec room with a wood burning fireplace, a separate bar area perfect for a dining or game table, another full bath and laundry room. The roof was a just replaced a few weeks ago and was a complete tear off. The backyard is fully fenced with a refurbished deck and a large stamped concrete patio for entertaining and a shed. The huge plus to this home is the extra wide concrete driveway with a side area next to the house for extra parking. PLUS...3.5 garage spaces! There is a one car attached garage and the 2.5 car detached garage with tons of extra storage in the attic. So close to the Great Western Trail and the Westmore Woods Park with 21 acres providing hiking, a playground area, a fishing pond and sporting fields.
Property Specifics
| Single Family | |
| — | |
| — | |
| 1966 | |
| English | |
| — | |
| No | |
| 0.23 |
| Du Page | |
| — | |
| 0 / Not Applicable | |
| None | |
| Public | |
| Public Sewer | |
| 11152722 | |
| 0609103012 |
Nearby Schools
| NAME: | DISTRICT: | DISTANCE: | |
|---|---|---|---|
|
Grade School
Westmore Elementary School |
45 | — | |
|
Middle School
Jackson Middle School |
45 | Not in DB | |
|
High School
Willowbrook High School |
88 | Not in DB | |
Property History
| DATE: | EVENT: | PRICE: | SOURCE: |
|---|---|---|---|
| 16 Aug, 2021 | Sold | $358,000 | MRED MLS |
| 15 Jul, 2021 | Under contract | $365,000 | MRED MLS |
| 12 Jul, 2021 | Listed for sale | $365,000 | MRED MLS |
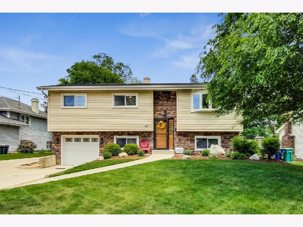
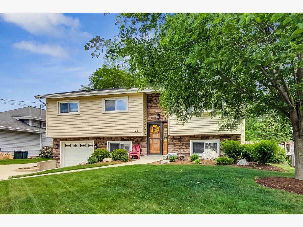
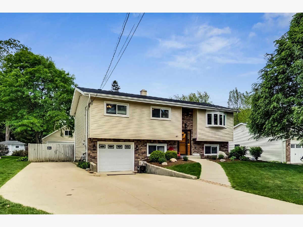
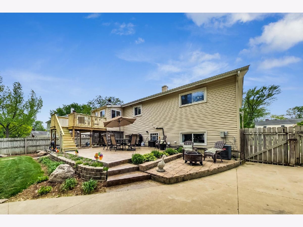
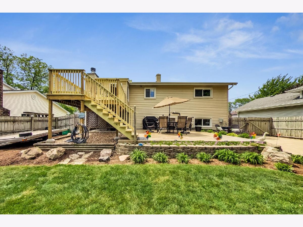
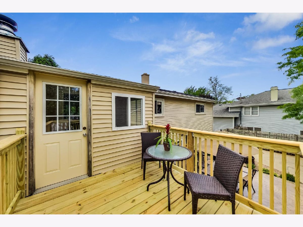
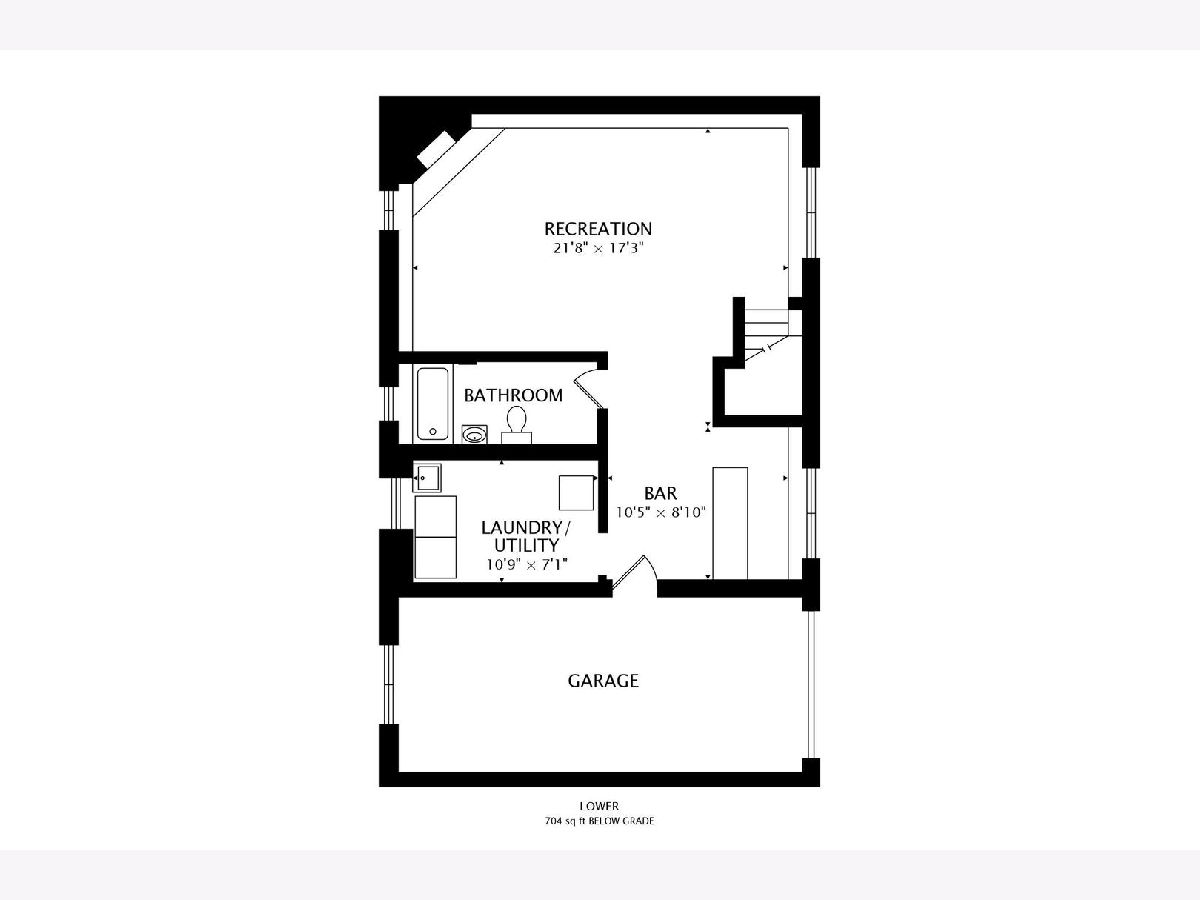
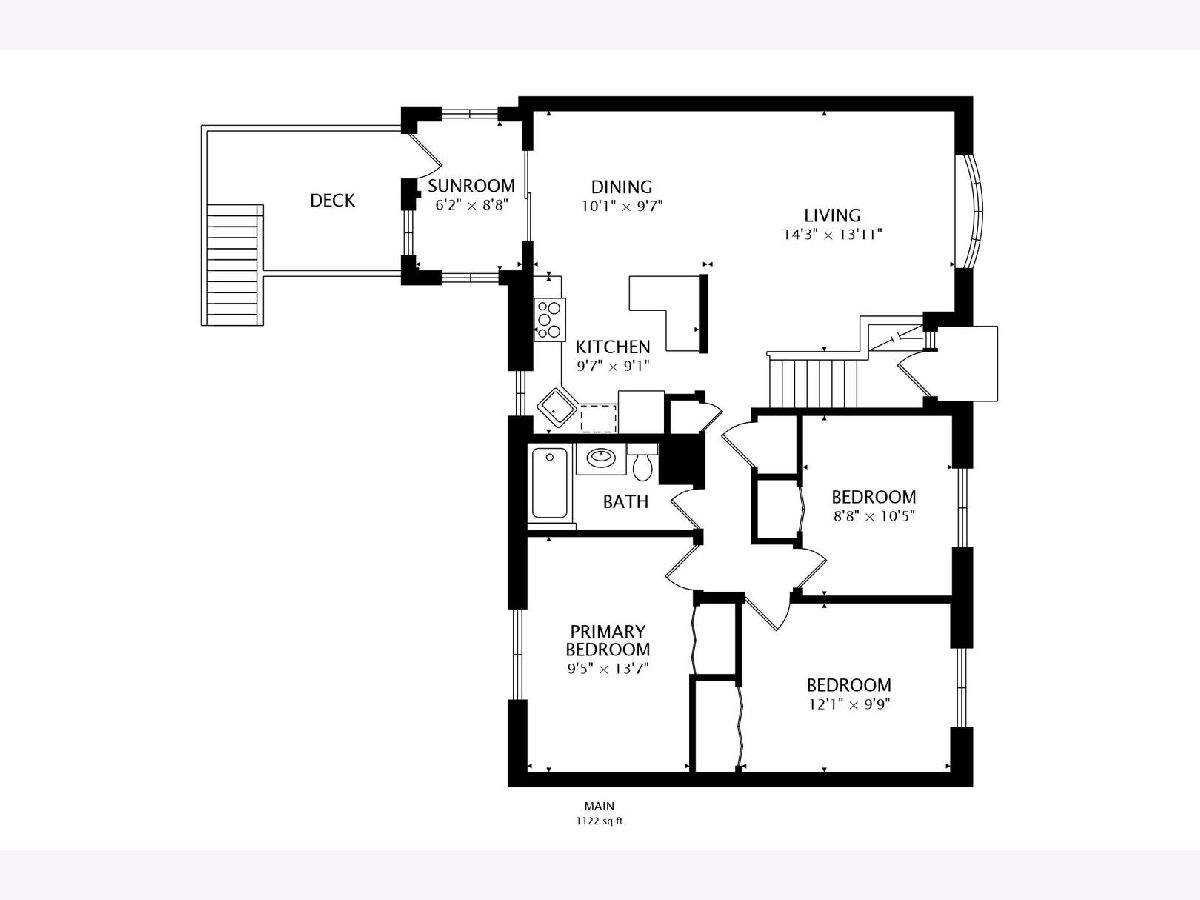
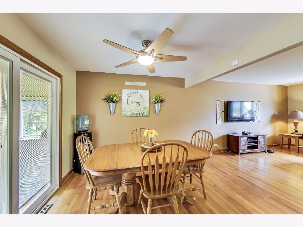
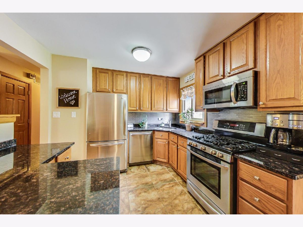
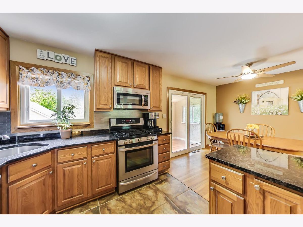
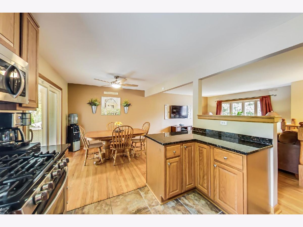
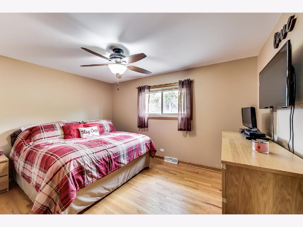
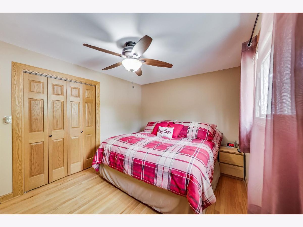
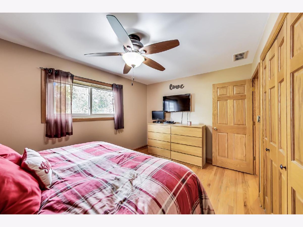
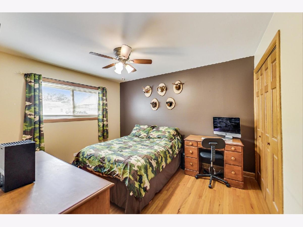
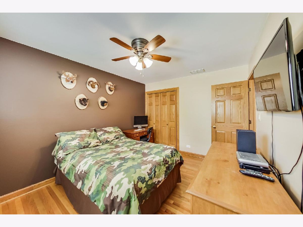
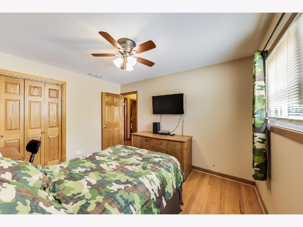
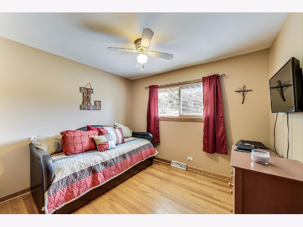
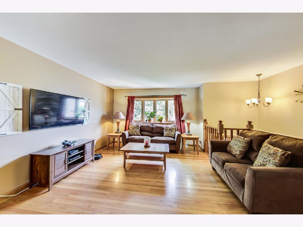
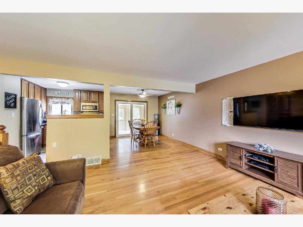
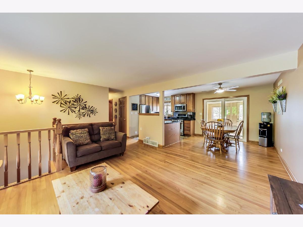
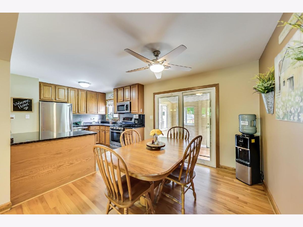
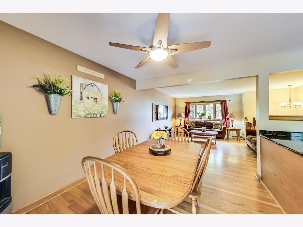
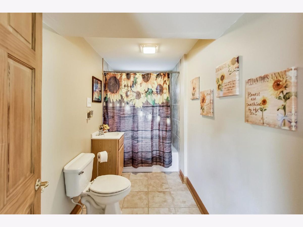
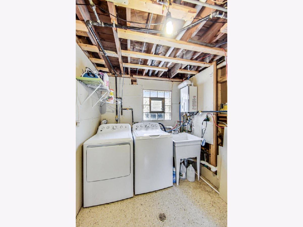
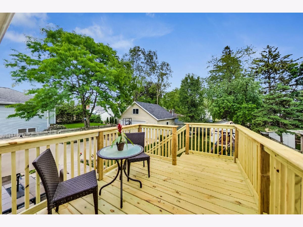
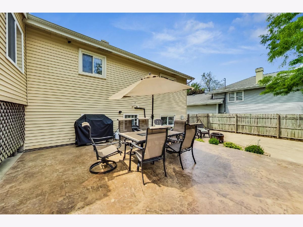
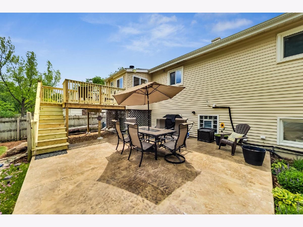
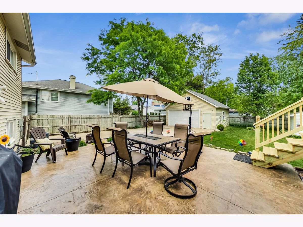
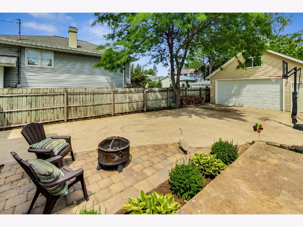
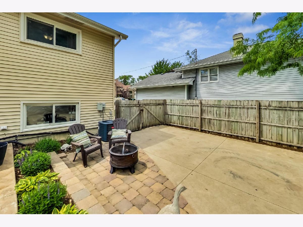
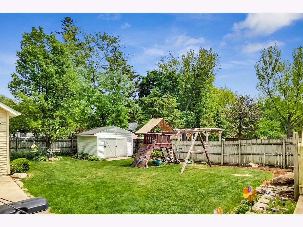
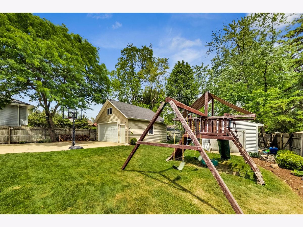
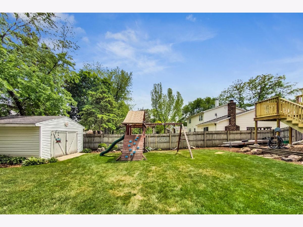
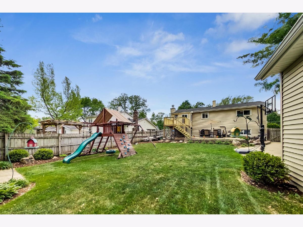
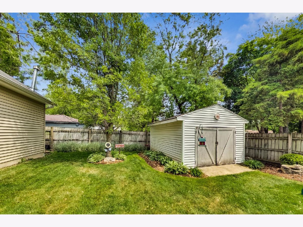
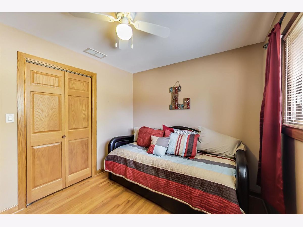
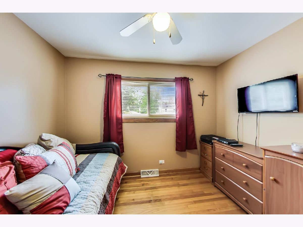
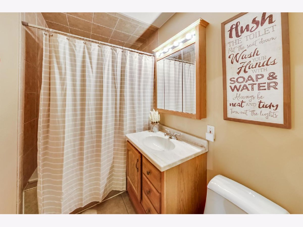
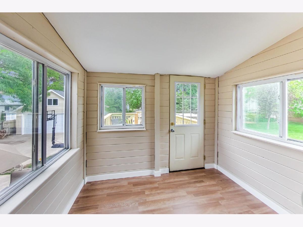
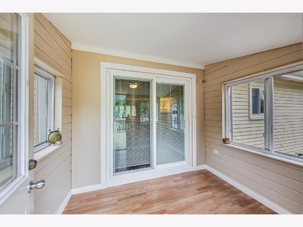
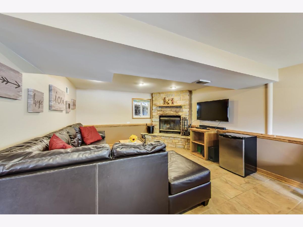
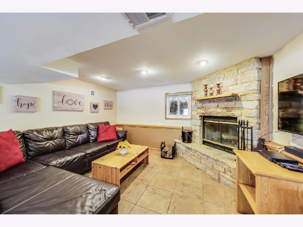
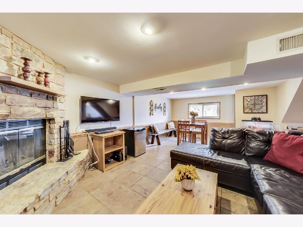
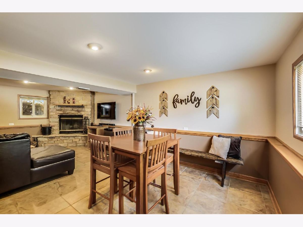
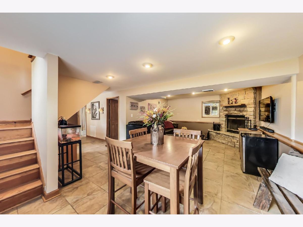
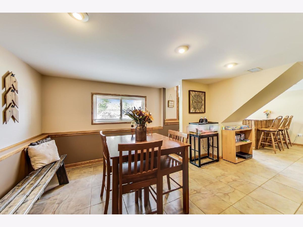
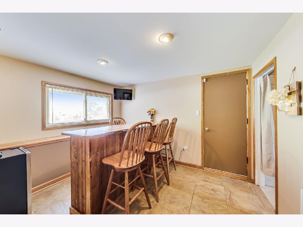
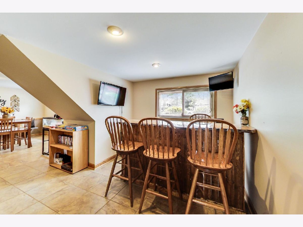
Room Specifics
Total Bedrooms: 3
Bedrooms Above Ground: 3
Bedrooms Below Ground: 0
Dimensions: —
Floor Type: Hardwood
Dimensions: —
Floor Type: Hardwood
Full Bathrooms: 2
Bathroom Amenities: —
Bathroom in Basement: 1
Rooms: Recreation Room,Other Room
Basement Description: Finished
Other Specifics
| 3.5 | |
| — | |
| Concrete | |
| Deck, Patio, Stamped Concrete Patio | |
| — | |
| 151X66 | |
| — | |
| — | |
| Hardwood Floors | |
| Range, Microwave, Dishwasher, Washer, Dryer | |
| Not in DB | |
| — | |
| — | |
| — | |
| Wood Burning |
Tax History
| Year | Property Taxes |
|---|---|
| 2021 | $7,238 |
Contact Agent
Nearby Similar Homes
Nearby Sold Comparables
Contact Agent
Listing Provided By
@properties

