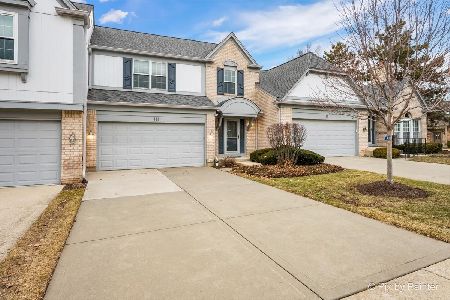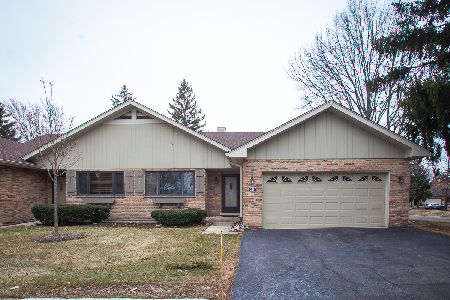67 Fontaine Court, Bloomingdale, Illinois 60108
$283,000
|
Sold
|
|
| Status: | Closed |
| Sqft: | 1,734 |
| Cost/Sqft: | $167 |
| Beds: | 3 |
| Baths: | 3 |
| Year Built: | 1989 |
| Property Taxes: | $6,068 |
| Days On Market: | 3066 |
| Lot Size: | 0,00 |
Description
A remarkable cul-de-sac villa situated on the gorgeous grounds of Chateau Loraine,South exposure brings in natural light which complements this luxury living.2341 sqft of livable space.Updated sleek kitchen with custom white cabinets,new bluetooth smart ss appliances and cozy breakfast bar.Take in the views of the lush yard from DR & LR .Custom Wood floors on all 3 levels of living space makes it a great home.No lack of natural light in this home with a great floor plan,huge windows and skylight.Entertain in spectacular Dining Room. Living Room features a fireplace and access to over sized deck. Crown molded staircase to 2nd floor where you will find Master Bedroom Suite with pvt updated master bath, 2nd/3rd Bedroom, full bath & Laundry. Descending to the lower level, there is a spacious family room with a mechanical room for storage.Enjoy the amenities of chateau lorraine parks,wooded trails,ponds,lakes,mall,I-355/290.
Property Specifics
| Condos/Townhomes | |
| 2 | |
| — | |
| 1989 | |
| Full | |
| BORDEAUX | |
| No | |
| — |
| Du Page | |
| Chateau Lorraine | |
| 320 / Monthly | |
| Insurance,Exterior Maintenance,Lawn Care,Snow Removal | |
| Lake Michigan | |
| Public Sewer | |
| 09774686 | |
| 0216206083 |
Nearby Schools
| NAME: | DISTRICT: | DISTANCE: | |
|---|---|---|---|
|
Grade School
Erickson Elementary School |
13 | — | |
|
Middle School
Westfield Middle School |
13 | Not in DB | |
|
High School
Lake Park High School |
108 | Not in DB | |
Property History
| DATE: | EVENT: | PRICE: | SOURCE: |
|---|---|---|---|
| 19 Jan, 2018 | Sold | $283,000 | MRED MLS |
| 15 Dec, 2017 | Under contract | $289,900 | MRED MLS |
| — | Last price change | $298,900 | MRED MLS |
| 8 Oct, 2017 | Listed for sale | $324,900 | MRED MLS |
Room Specifics
Total Bedrooms: 3
Bedrooms Above Ground: 3
Bedrooms Below Ground: 0
Dimensions: —
Floor Type: Wood Laminate
Dimensions: —
Floor Type: Wood Laminate
Full Bathrooms: 3
Bathroom Amenities: —
Bathroom in Basement: 0
Rooms: No additional rooms
Basement Description: Partially Finished
Other Specifics
| 2 | |
| Concrete Perimeter | |
| — | |
| Deck | |
| Cul-De-Sac | |
| 98X30X92X30 | |
| — | |
| Full | |
| Skylight(s), Hot Tub, Wood Laminate Floors, Second Floor Laundry, Laundry Hook-Up in Unit, Storage | |
| Range, Microwave, Dishwasher, High End Refrigerator, Washer, Dryer | |
| Not in DB | |
| — | |
| — | |
| — | |
| Wood Burning, Gas Starter |
Tax History
| Year | Property Taxes |
|---|---|
| 2018 | $6,068 |
Contact Agent
Nearby Similar Homes
Nearby Sold Comparables
Contact Agent
Listing Provided By
Keller Williams Premiere Properties








