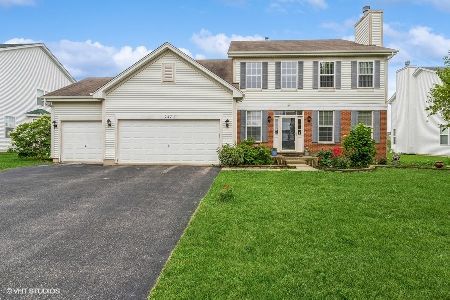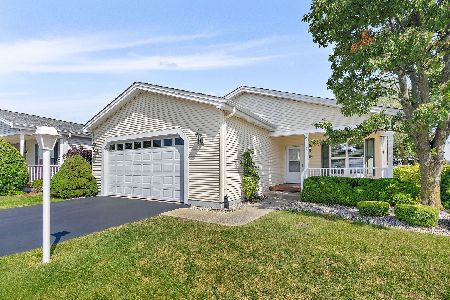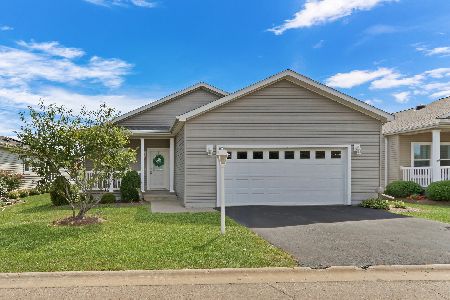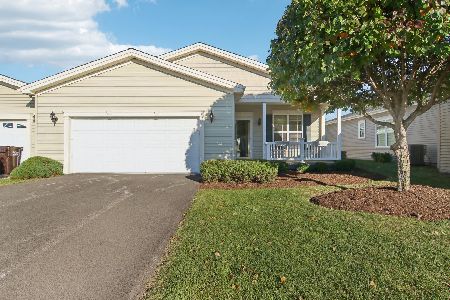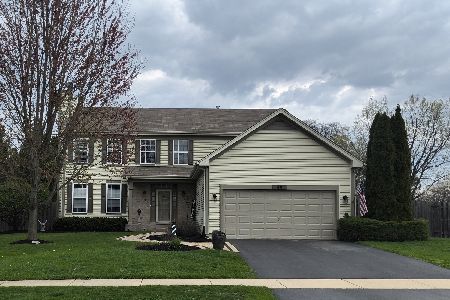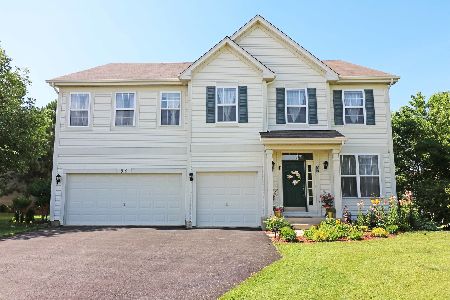67 Norwell Lane, Round Lake, Illinois 60073
$415,000
|
Sold
|
|
| Status: | Closed |
| Sqft: | 4,334 |
| Cost/Sqft: | $98 |
| Beds: | 5 |
| Baths: | 4 |
| Year Built: | 2004 |
| Property Taxes: | $13,288 |
| Days On Market: | 1167 |
| Lot Size: | 0,28 |
Description
This Victorian model home is 4334 sq ft and features 5 bedrooms, 3.5 baths, 3 car garage, full unfinished basement and a sprinkler system. As you walk in you'll love the two story winding staircase. Foyer area has crown molding, side windows, library paneling, display shelf, guest closet and upgraded chandelier. 9 ft ceiling throughout. Living room has crown molding and professional faux paint design. Dining room has crown molding, bay window, custom window treatments, tall library paneling and beautiful chandelier with matching sconces. Large kitchen with center island, walk-in pantry, planning desk, spacious eating area, recessed lighting, upgraded chandelier and sliding door to patio. Main level has study with crown molding, dual built-in wood bookcases and cabinetry, chandelier and custom window treatments. Family room with decorative beam ceiling, eyeball lighting, gas fireplace with wood mantle and built-in niche with panel door. The master suite has french door entry, tray ceiling, crown molding, walk-in closet, separate columned sitting room with tray ceiling, floor-to-ceiling built-in cabinetry/bookcases. Master bath has dual skylights, dual vanities, oversized soaking tub, separate shower and linen closet. Second level also has 4 more bedrooms with jack and Jill baths. Wide hallways. Newer light fixtures on both levels. Unfinished 2102 sq ft basement with rough in. Garage for 3 cars has drywall and epoxy floors. Prime location!!! Backs to park and on a cul-de-sac. Access to club house and pool. This one is a must see!
Property Specifics
| Single Family | |
| — | |
| — | |
| 2004 | |
| — | |
| VICTORIA | |
| No | |
| 0.28 |
| Lake | |
| Lakewood Grove Estates | |
| 35 / Monthly | |
| — | |
| — | |
| — | |
| 11622849 | |
| 10082070080000 |
Nearby Schools
| NAME: | DISTRICT: | DISTANCE: | |
|---|---|---|---|
|
Grade School
Fremont Elementary School |
79 | — | |
|
Middle School
Fremont Middle School |
79 | Not in DB | |
|
High School
Mundelein Cons High School |
120 | Not in DB | |
Property History
| DATE: | EVENT: | PRICE: | SOURCE: |
|---|---|---|---|
| 6 Sep, 2007 | Sold | $405,000 | MRED MLS |
| 24 Jul, 2007 | Under contract | $449,900 | MRED MLS |
| 21 Jun, 2007 | Listed for sale | $449,900 | MRED MLS |
| 7 Nov, 2022 | Sold | $415,000 | MRED MLS |
| 29 Sep, 2022 | Under contract | $425,900 | MRED MLS |
| — | Last price change | $439,900 | MRED MLS |
| 7 Sep, 2022 | Listed for sale | $439,900 | MRED MLS |
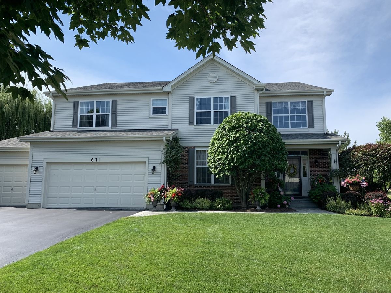
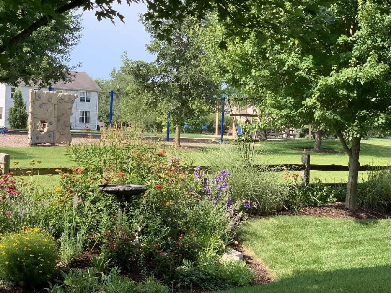
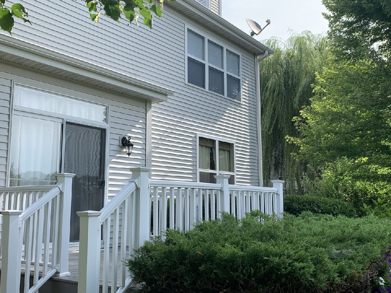
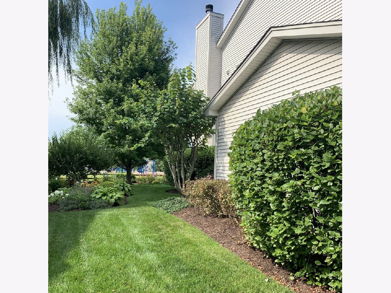
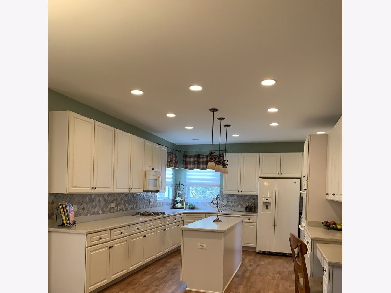
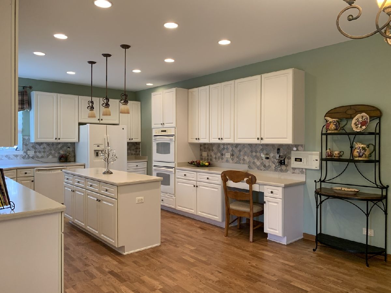
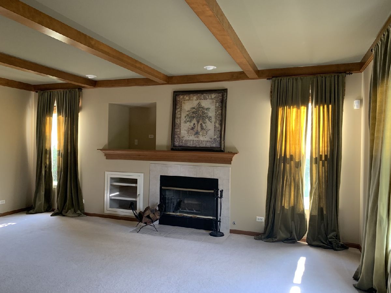
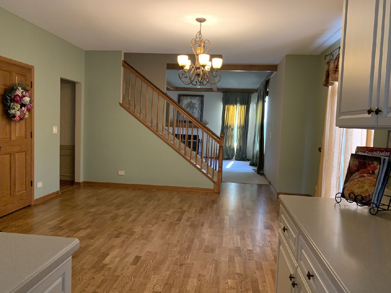
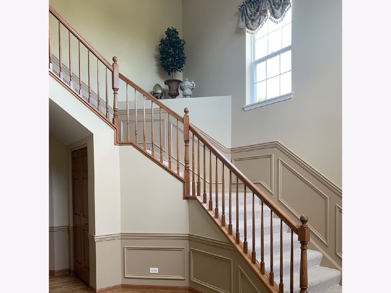
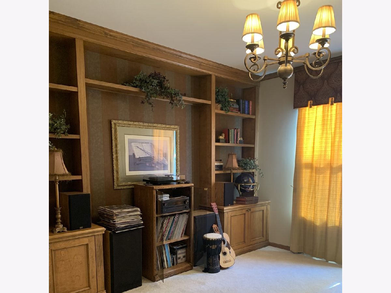
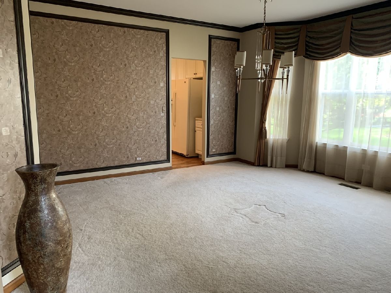
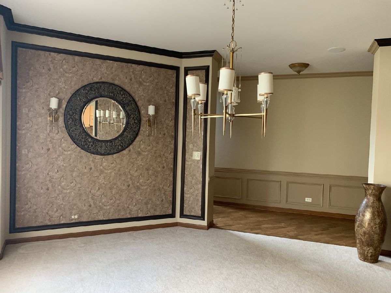
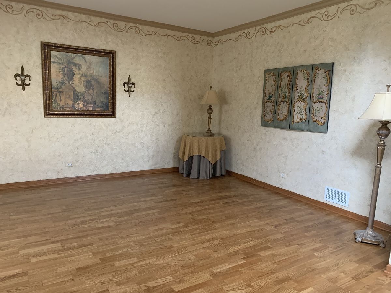
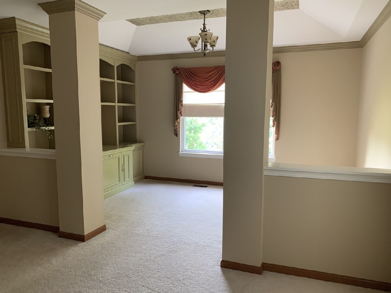
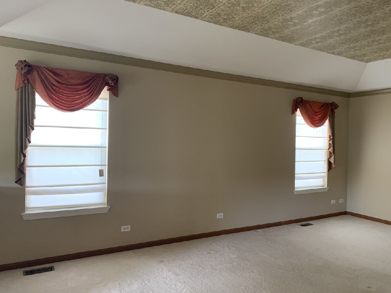
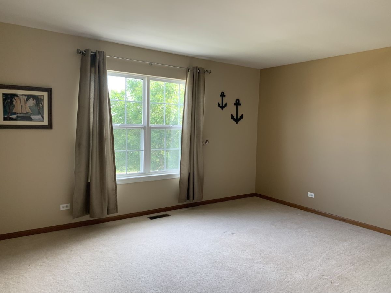
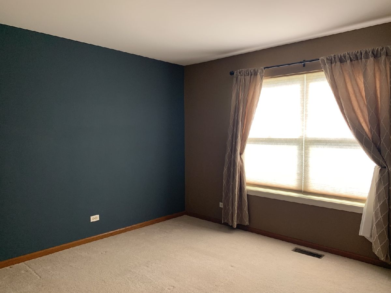
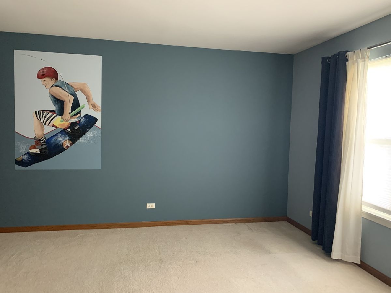
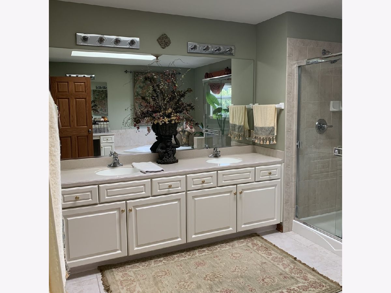
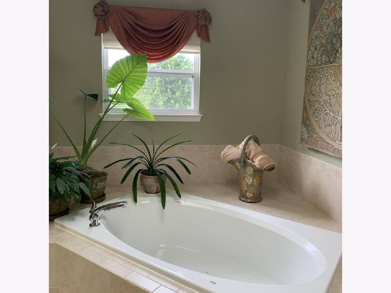
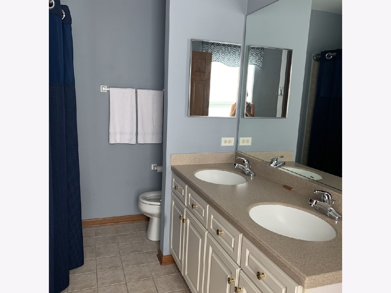
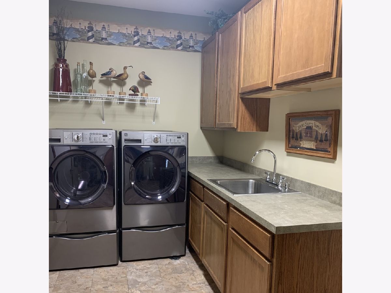
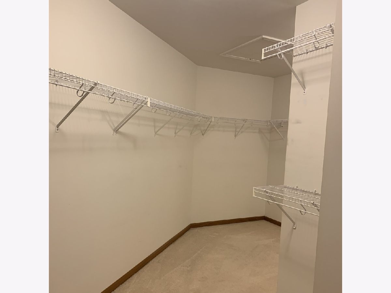
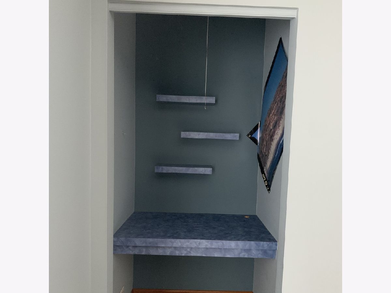
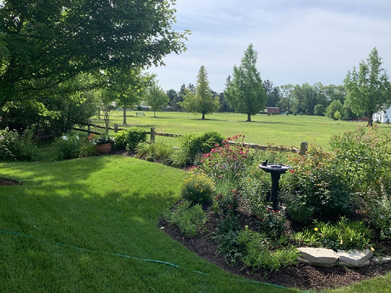
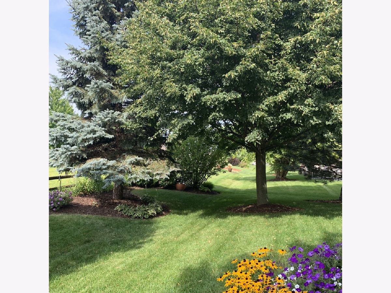
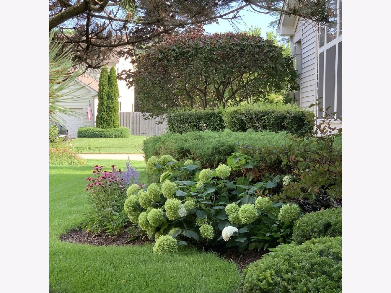
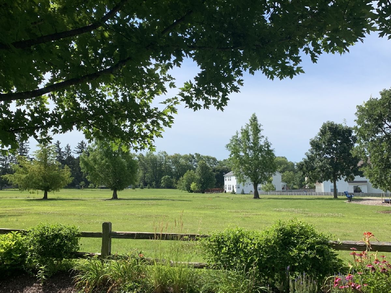
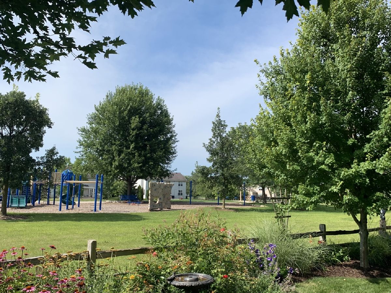
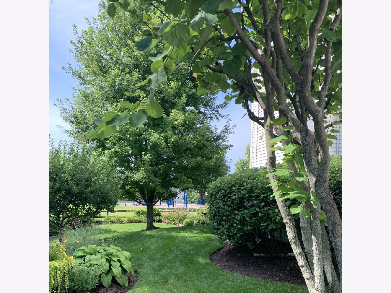
Room Specifics
Total Bedrooms: 5
Bedrooms Above Ground: 5
Bedrooms Below Ground: 0
Dimensions: —
Floor Type: —
Dimensions: —
Floor Type: —
Dimensions: —
Floor Type: —
Dimensions: —
Floor Type: —
Full Bathrooms: 4
Bathroom Amenities: Separate Shower,Double Sink
Bathroom in Basement: 0
Rooms: —
Basement Description: Unfinished
Other Specifics
| 3 | |
| — | |
| Asphalt | |
| — | |
| — | |
| 137X104 | |
| Unfinished | |
| — | |
| — | |
| — | |
| Not in DB | |
| — | |
| — | |
| — | |
| — |
Tax History
| Year | Property Taxes |
|---|---|
| 2022 | $13,288 |
Contact Agent
Nearby Similar Homes
Nearby Sold Comparables
Contact Agent
Listing Provided By
Homevue Realty, Inc


