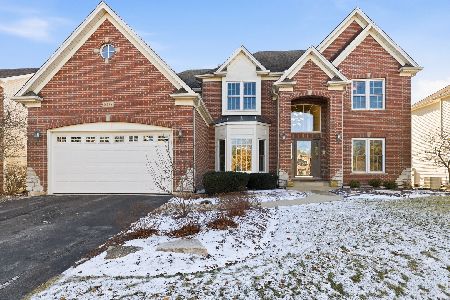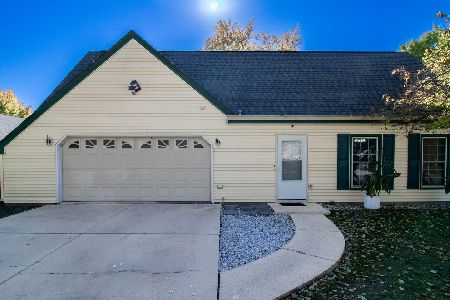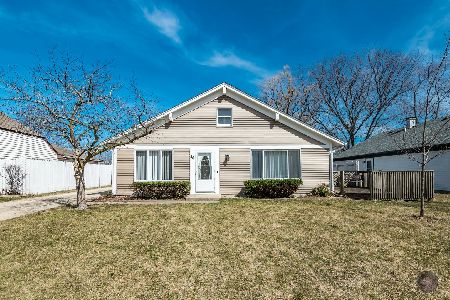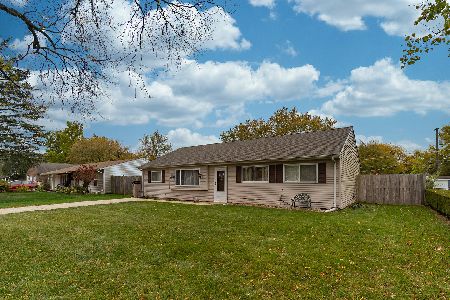67 Paddock Street, Montgomery, Illinois 60538
$148,000
|
Sold
|
|
| Status: | Closed |
| Sqft: | 1,040 |
| Cost/Sqft: | $144 |
| Beds: | 3 |
| Baths: | 1 |
| Year Built: | 1970 |
| Property Taxes: | $3,552 |
| Days On Market: | 2961 |
| Lot Size: | 0,22 |
Description
Better hurry to see this very affordable home in Oswego school district 308. Though this is a common model in Boulder Hill, it's not so common once inside. The galley kitchen has oak cabinets and is separated from the dinette by the breakfast bar. The utility room leads to the garage and houses the the furnace (new in 2014), water heater (new 2009) and includes a washer and dryer. Adjacent to the kitchen is the large living room that gets plenty of light as it includes a large picture window. Truly unique is the vaulted ceiling. The bath room was just remodeled and boast a beautiful ceramic surround in the bath tub. There are 3 nice sized bedrooms. There is also a shed in the fenced back yard.
Property Specifics
| Single Family | |
| — | |
| Ranch | |
| 1970 | |
| None | |
| — | |
| No | |
| 0.22 |
| Kendall | |
| Boulder Hill | |
| 0 / Not Applicable | |
| None | |
| Public | |
| Public Sewer, Sewer-Storm | |
| 09815477 | |
| 0304477012 |
Nearby Schools
| NAME: | DISTRICT: | DISTANCE: | |
|---|---|---|---|
|
Grade School
Long Beach Elementary School |
308 | — | |
|
Middle School
Plank Junior High School |
308 | Not in DB | |
|
High School
Oswego East High School |
308 | Not in DB | |
Property History
| DATE: | EVENT: | PRICE: | SOURCE: |
|---|---|---|---|
| 9 Sep, 2008 | Sold | $145,000 | MRED MLS |
| 4 Sep, 2008 | Under contract | $149,900 | MRED MLS |
| 4 Sep, 2008 | Listed for sale | $149,900 | MRED MLS |
| 30 Oct, 2009 | Sold | $115,000 | MRED MLS |
| 30 Sep, 2009 | Under contract | $139,000 | MRED MLS |
| 19 Jul, 2009 | Listed for sale | $139,000 | MRED MLS |
| 10 May, 2018 | Sold | $148,000 | MRED MLS |
| 8 Mar, 2018 | Under contract | $149,900 | MRED MLS |
| — | Last price change | $154,900 | MRED MLS |
| 10 Dec, 2017 | Listed for sale | $157,000 | MRED MLS |
Room Specifics
Total Bedrooms: 3
Bedrooms Above Ground: 3
Bedrooms Below Ground: 0
Dimensions: —
Floor Type: Carpet
Dimensions: —
Floor Type: Carpet
Full Bathrooms: 1
Bathroom Amenities: —
Bathroom in Basement: 0
Rooms: Eating Area
Basement Description: Slab
Other Specifics
| 1 | |
| Concrete Perimeter | |
| Asphalt | |
| — | |
| Fenced Yard | |
| 47X27X125X23X50X125 | |
| Unfinished | |
| None | |
| Vaulted/Cathedral Ceilings, Wood Laminate Floors, First Floor Bedroom, First Floor Laundry, First Floor Full Bath | |
| Range, Microwave, Dishwasher, Refrigerator, Washer, Dryer | |
| Not in DB | |
| — | |
| — | |
| — | |
| — |
Tax History
| Year | Property Taxes |
|---|---|
| 2008 | $3,066 |
| 2009 | $3,374 |
| 2018 | $3,552 |
Contact Agent
Nearby Similar Homes
Nearby Sold Comparables
Contact Agent
Listing Provided By
Charles Rutenberg Realty of IL










