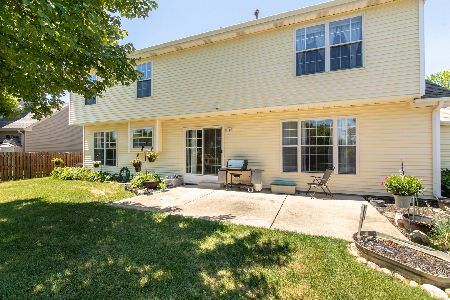67 Pine Hill Drive, North Aurora, Illinois 60542
$355,000
|
Sold
|
|
| Status: | Closed |
| Sqft: | 2,292 |
| Cost/Sqft: | $151 |
| Beds: | 4 |
| Baths: | 4 |
| Year Built: | 1999 |
| Property Taxes: | $9,259 |
| Days On Market: | 1609 |
| Lot Size: | 0,21 |
Description
Looking for a great home with plenty of space to enjoy life? This expanded Waterfield model in the Oak Hills subdivision offers the following: 4 Bedrooms, 3.1 Baths, 3 Car Heated Garage, a 3~Season Sunroom and a Full Finished Basement with a Full Bath. The lovingly cared for home sits on a beautifully manicured lot with a Sprinkler System, Patio & Shed. Entertaining indoors and out is a dream, especially with the great sports-loving Recreation Room and the "Man Cave" Finished Garage space! Updates to the home include AC, Roof, Siding, Gutters, many Windows, all Screens, Garage Doors, Water Heater, Sump Pump & Backup, Kitchen Appliances, Flooring and Bath Updates. A handsome, Custom Lighted Bookcase surrounds the Wood-burning Fireplace in the Family Room. There is plenty of Storage Space in the home and the Original Owners have kept this a smoke and pet free property. Settle in knowing most everything has been done for you and that pride of ownership shows. Please see the Features Sheet to learn more about this wonderful property awaiting new owners!
Property Specifics
| Single Family | |
| — | |
| — | |
| 1999 | |
| Full | |
| WATERFIELD | |
| No | |
| 0.21 |
| Kane | |
| Oak Hill | |
| 160 / Annual | |
| Insurance | |
| Public | |
| Public Sewer | |
| 11174051 | |
| 1505154010 |
Property History
| DATE: | EVENT: | PRICE: | SOURCE: |
|---|---|---|---|
| 7 Oct, 2021 | Sold | $355,000 | MRED MLS |
| 29 Aug, 2021 | Under contract | $345,000 | MRED MLS |
| — | Last price change | $375,000 | MRED MLS |
| 21 Aug, 2021 | Listed for sale | $375,000 | MRED MLS |
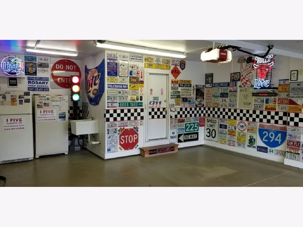
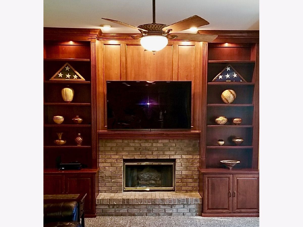
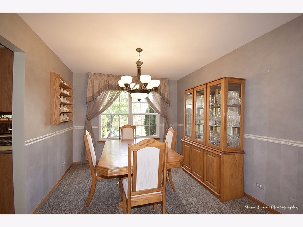
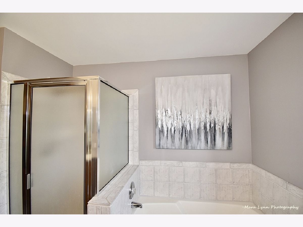
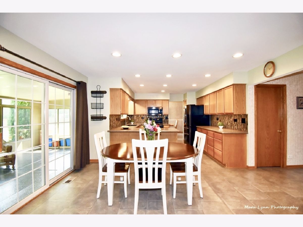
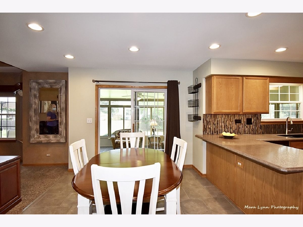
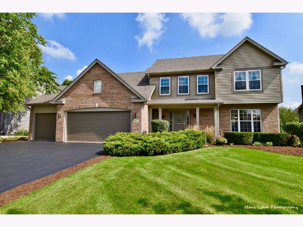
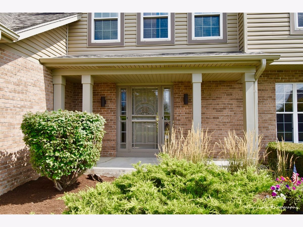
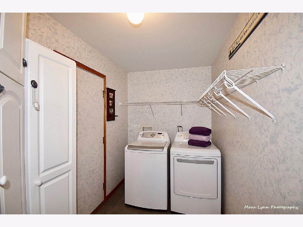
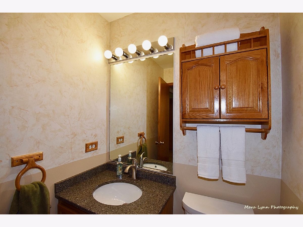
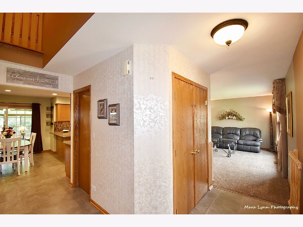
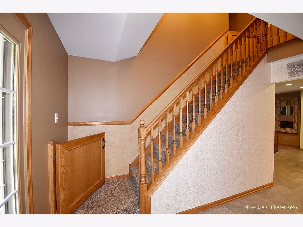
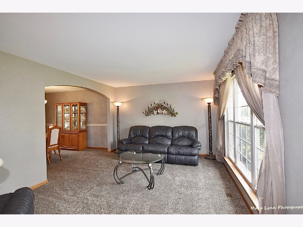
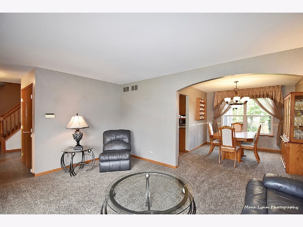
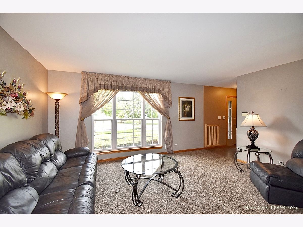
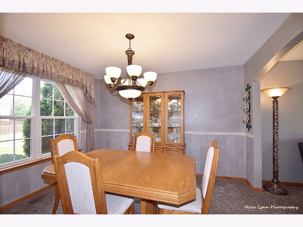
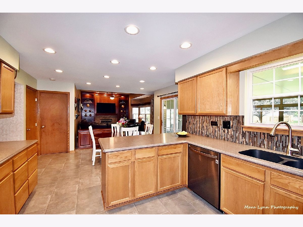
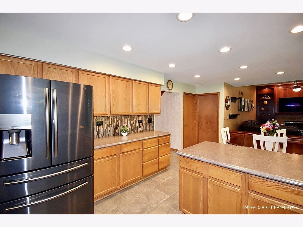
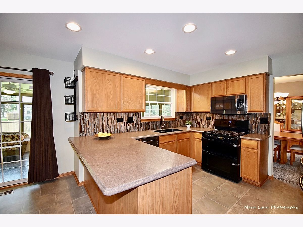
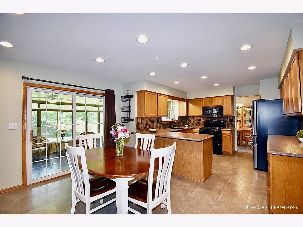
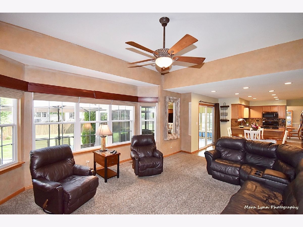
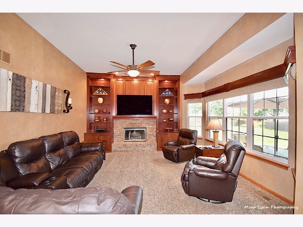
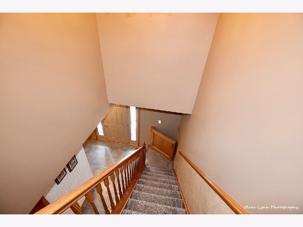
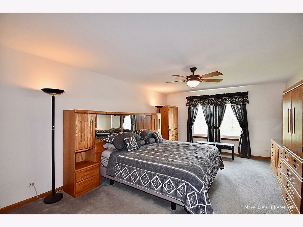
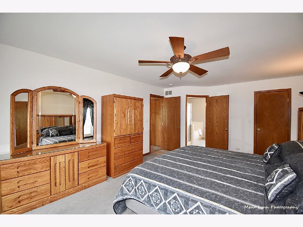
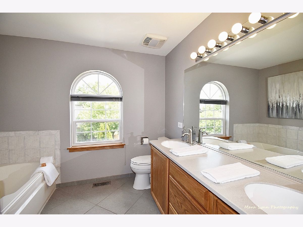
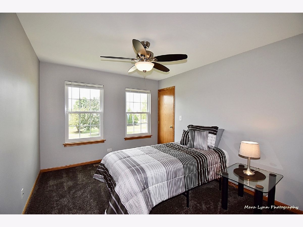
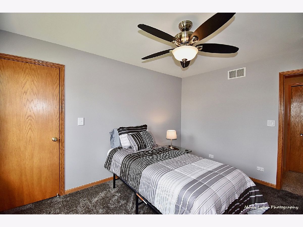
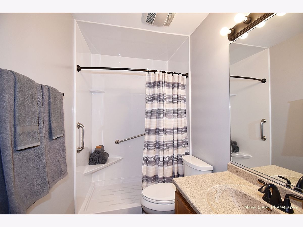
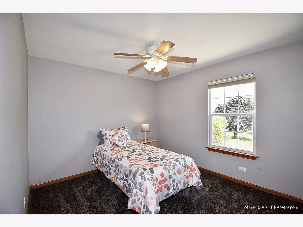
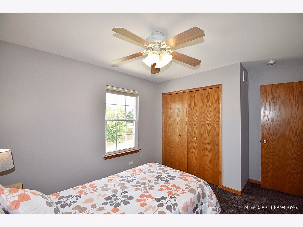
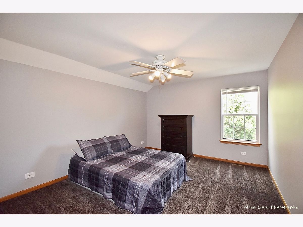
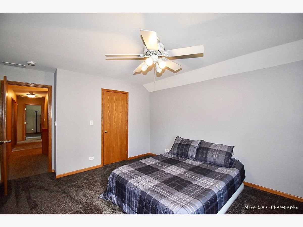
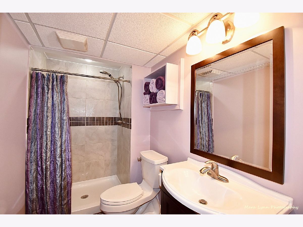
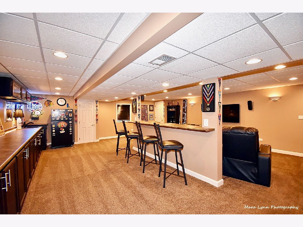
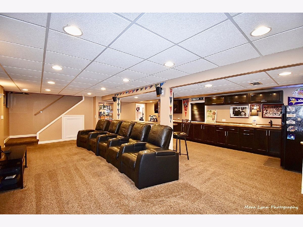
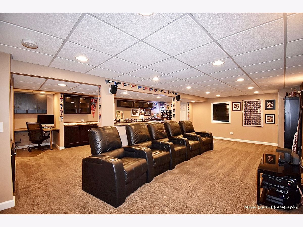
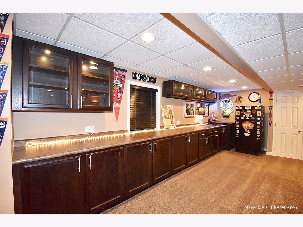
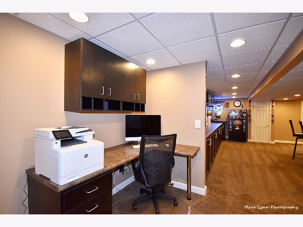
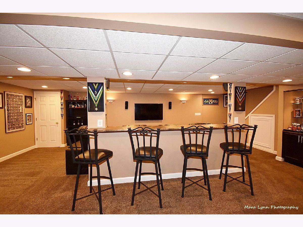
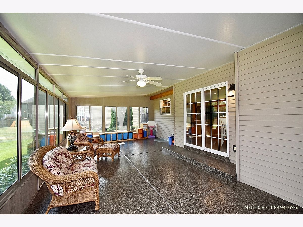
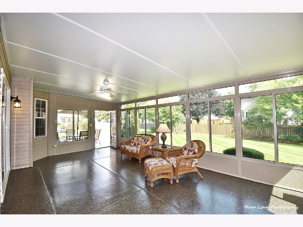
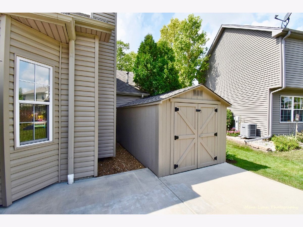
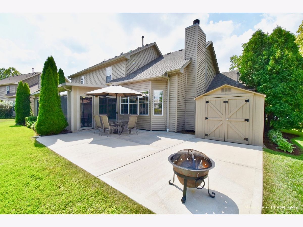
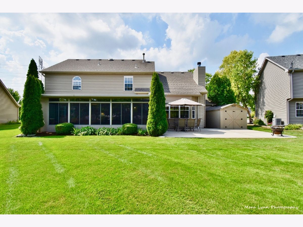
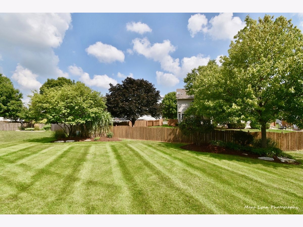
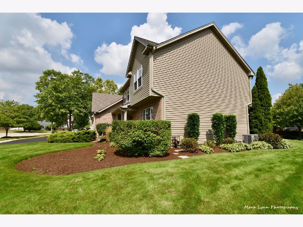
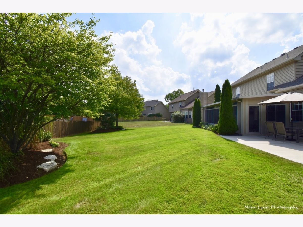
Room Specifics
Total Bedrooms: 4
Bedrooms Above Ground: 4
Bedrooms Below Ground: 0
Dimensions: —
Floor Type: Carpet
Dimensions: —
Floor Type: Carpet
Dimensions: —
Floor Type: Carpet
Full Bathrooms: 4
Bathroom Amenities: Handicap Shower
Bathroom in Basement: 1
Rooms: Eating Area,Recreation Room,Sun Room,Den
Basement Description: Finished,Storage Space
Other Specifics
| 3 | |
| Concrete Perimeter | |
| Asphalt | |
| Patio, Storms/Screens | |
| Partial Fencing | |
| 102X125X61X125 | |
| — | |
| Full | |
| Bar-Dry, Built-in Features, Walk-In Closet(s), Bookcases | |
| Range, Microwave, Dishwasher, Refrigerator, Disposal, Stainless Steel Appliance(s), Gas Oven | |
| Not in DB | |
| Lake, Curbs, Sidewalks, Street Lights, Street Paved | |
| — | |
| — | |
| Wood Burning, Gas Starter |
Tax History
| Year | Property Taxes |
|---|---|
| 2021 | $9,259 |
Contact Agent
Nearby Similar Homes
Nearby Sold Comparables
Contact Agent
Listing Provided By
Providence Residential Brkrge


