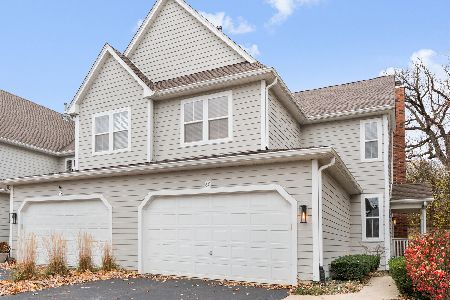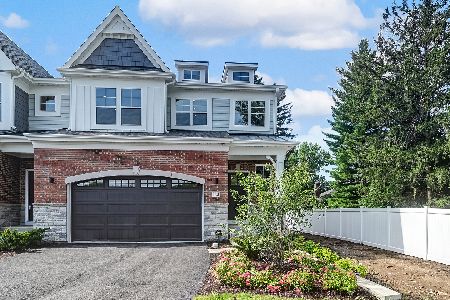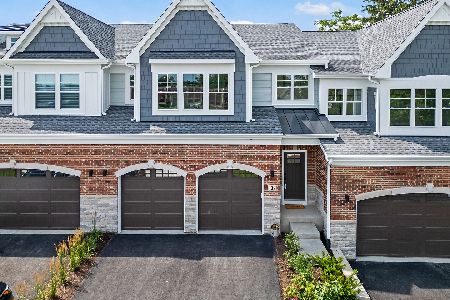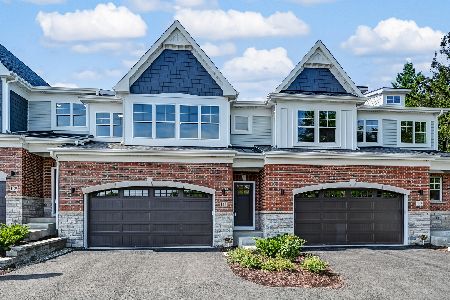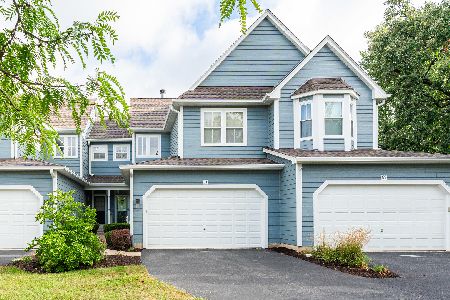67 Tanglewood Drive, Glen Ellyn, Illinois 60137
$375,000
|
Sold
|
|
| Status: | Closed |
| Sqft: | 1,843 |
| Cost/Sqft: | $203 |
| Beds: | 3 |
| Baths: | 4 |
| Year Built: | 1999 |
| Property Taxes: | $7,760 |
| Days On Market: | 1956 |
| Lot Size: | 0,00 |
Description
Gorgeous updated three bedroom, end unit townhome with full walkout basement in highly desirable Baker Hill of Glen Ellyn. Premium interior location offers mature landscaping along the back. Bright and spacious open first floor with tons of windows, cozy living room with gas fireplace open to beautifully updated dining room with custom cabinetry and granite countertop (2015), lovely first floor den and spacious kitchen with 42" cabinetry, tile backsplash and newer stainless steel appliances (GE Cafe and Bosch), updated powder room (2014), recessed LED lighting and crown molding throughout the first floor along with a convenient first floor laundry room updated with new cabinetry, built-in ironing board and pocket door (2015). No expense spared in the amazing master bedroom suite with beautifully updated bath (2017), custom two bowl vanity, Carrara marble tile throughout, dual head shower with electronic controls, heated towel bar, free standing tub, and two walk in closets with custom built-in organizers. Updated guest bath (2017) with stylish grey vanity with marble counter and porcelain tile. Huge entertaining space in the finished walkout basement complete with a full bath. Outside you have two outdoor entertaining areas with a larger than typical Trex deck off the kitchen (2019) and a patio off of the lower level family room. Solid core six panel doors throughout the home. The two car garage has been updated with an insulated door and internet connected opener (2014). New High Efficiency HVAC (2016). Top rated Glen Ellyn schools! Easy access to I-355 & I-88, shopping, restaurants, downtown Glen Ellyn, Metra train station and parks. Do not miss this one - truly feels like a single family home!
Property Specifics
| Condos/Townhomes | |
| 2 | |
| — | |
| 1999 | |
| Full,Walkout | |
| THISTLEGAT | |
| No | |
| — |
| Du Page | |
| Baker Hill | |
| 311 / Monthly | |
| Insurance,Exterior Maintenance,Lawn Care,Snow Removal | |
| Lake Michigan | |
| Public Sewer | |
| 10862712 | |
| 0513333015 |
Nearby Schools
| NAME: | DISTRICT: | DISTANCE: | |
|---|---|---|---|
|
Grade School
Westfield Elementary School |
89 | — | |
|
Middle School
Glen Crest Middle School |
89 | Not in DB | |
|
High School
Glenbard South High School |
87 | Not in DB | |
Property History
| DATE: | EVENT: | PRICE: | SOURCE: |
|---|---|---|---|
| 23 May, 2012 | Sold | $223,500 | MRED MLS |
| 30 Nov, 2011 | Under contract | $229,900 | MRED MLS |
| — | Last price change | $259,000 | MRED MLS |
| 21 Sep, 2011 | Listed for sale | $288,900 | MRED MLS |
| 28 Oct, 2020 | Sold | $375,000 | MRED MLS |
| 20 Sep, 2020 | Under contract | $375,000 | MRED MLS |
| 18 Sep, 2020 | Listed for sale | $375,000 | MRED MLS |
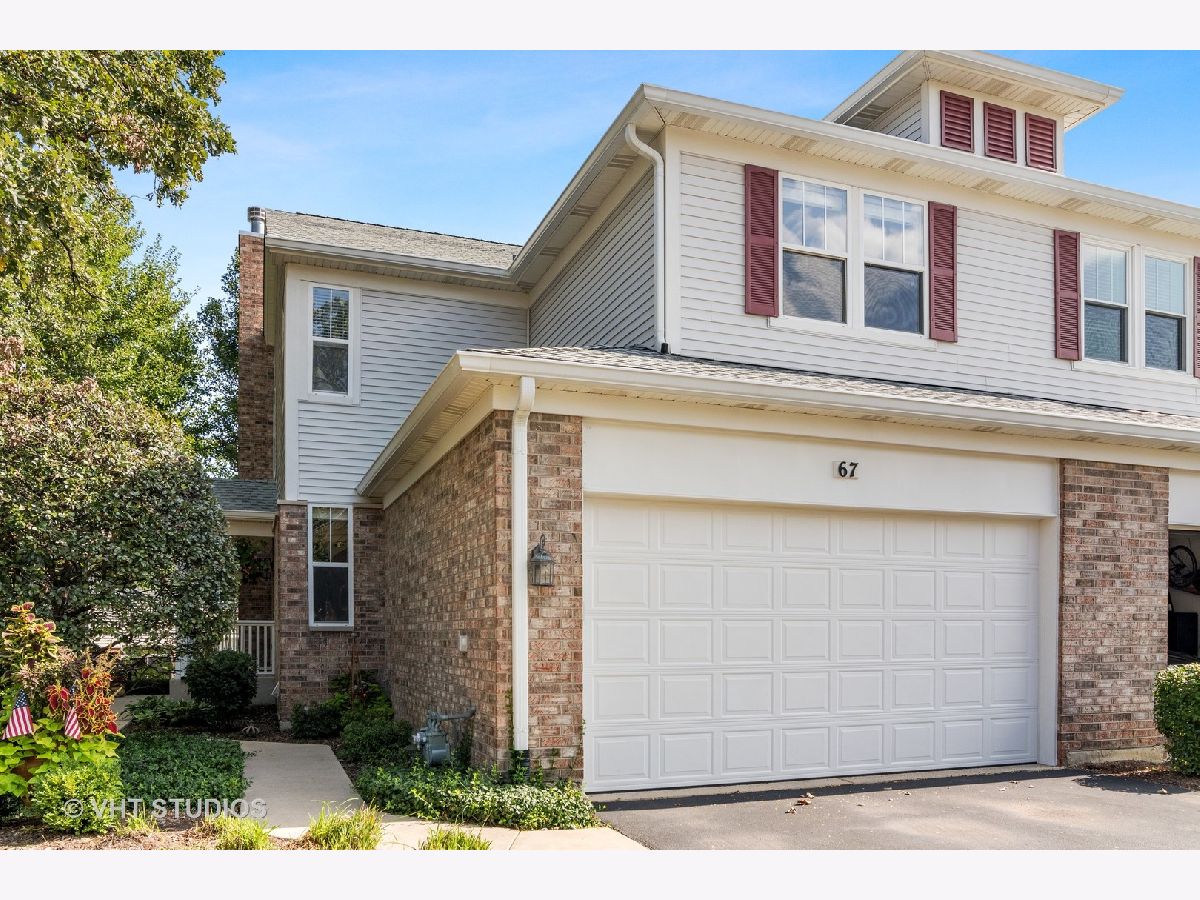
Room Specifics
Total Bedrooms: 3
Bedrooms Above Ground: 3
Bedrooms Below Ground: 0
Dimensions: —
Floor Type: Carpet
Dimensions: —
Floor Type: Carpet
Full Bathrooms: 4
Bathroom Amenities: Separate Shower,Double Sink,Soaking Tub
Bathroom in Basement: 1
Rooms: Den
Basement Description: Finished
Other Specifics
| 2 | |
| Concrete Perimeter | |
| Asphalt | |
| Deck, Patio, Storms/Screens, End Unit | |
| Common Grounds | |
| 0 | |
| — | |
| Full | |
| Vaulted/Cathedral Ceilings, Hardwood Floors, Second Floor Laundry, Walk-In Closet(s), Ceilings - 9 Foot, Open Floorplan | |
| Range, Microwave, Dishwasher, Refrigerator, Washer, Dryer, Gas Oven | |
| Not in DB | |
| — | |
| — | |
| — | |
| Attached Fireplace Doors/Screen, Gas Starter |
Tax History
| Year | Property Taxes |
|---|---|
| 2012 | $7,305 |
| 2020 | $7,760 |
Contact Agent
Nearby Similar Homes
Nearby Sold Comparables
Contact Agent
Listing Provided By
Baird & Warner

