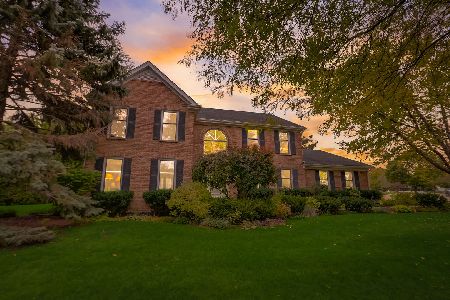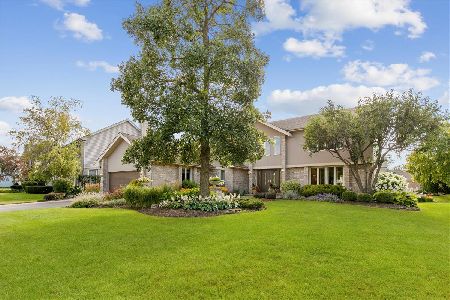670 Kylemore Drive, Des Plaines, Illinois 60016
$550,000
|
Sold
|
|
| Status: | Closed |
| Sqft: | 3,255 |
| Cost/Sqft: | $169 |
| Beds: | 4 |
| Baths: | 4 |
| Year Built: | 1991 |
| Property Taxes: | $11,474 |
| Days On Market: | 1663 |
| Lot Size: | 0,25 |
Description
Meticulously maintained 3200 square foot home with a full finished basement, now available in popular Kylemore! This traditional style home has fabulous curb appeal with a paver driveway, beautiful landscaping and brick front. All the high cost exterior updates have been completed in the recent past, this home has newer windows, siding & roof! Bright and beautiful 2 story foyer divides the formal dining room and expansive living room, both with crown molding. Large eat in kitchen with an island, newer stainless steel appliances and deep sink. Family room is cozy with a gas log fireplace, built in bookshelves and a large closet for blankets, games and more. First floor den has a vaulted ceiling and could be utilized as a first floor bedroom if desired. Laundry has a utility sink and is located off the kitchen. Four bedrooms upstairs, all with ceiling fans. The primary suite has a vaulted ceiling, TWO walk in closets and an enormous en suite with dual sinks and a jetted tub. The full size basement is finished and has a rec room, kitchen & full bath, would make a perfect in law suite! Walkable crawl space is easy to access from the basement, (located under the den) and is the perfect solution for your storage needs. Private backyard with a sprinkler system and freshly stained deck. This is an estate sale, home is in wonderful condition and being sold as-is. Close to Transportation, Recreation, Restaurants & Shopping! Welcome Home!
Property Specifics
| Single Family | |
| — | |
| Traditional | |
| 1991 | |
| Full | |
| BRIAR HILL A | |
| No | |
| 0.25 |
| Cook | |
| Kylemore Green | |
| 165 / Annual | |
| Other | |
| Lake Michigan | |
| Public Sewer | |
| 11138534 | |
| 03361080050000 |
Nearby Schools
| NAME: | DISTRICT: | DISTANCE: | |
|---|---|---|---|
|
Grade School
Euclid Elementary School |
26 | — | |
|
Middle School
River Trails Middle School |
26 | Not in DB | |
|
High School
Maine West High School |
207 | Not in DB | |
Property History
| DATE: | EVENT: | PRICE: | SOURCE: |
|---|---|---|---|
| 11 Aug, 2021 | Sold | $550,000 | MRED MLS |
| 1 Jul, 2021 | Under contract | $550,000 | MRED MLS |
| 28 Jun, 2021 | Listed for sale | $550,000 | MRED MLS |
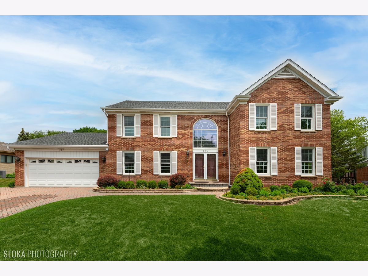
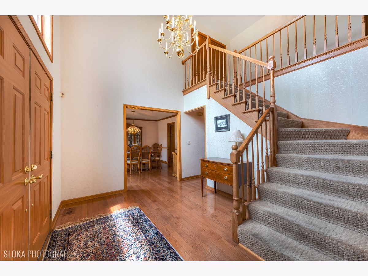
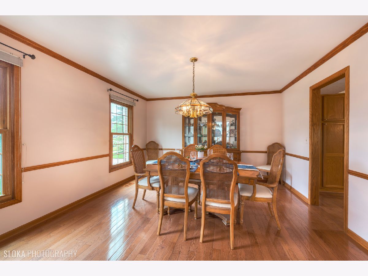
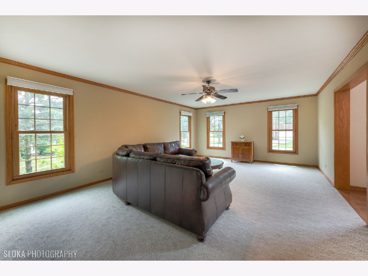
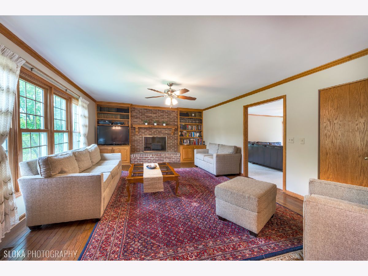
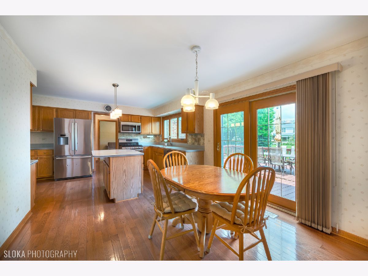
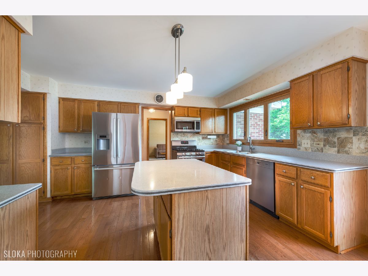
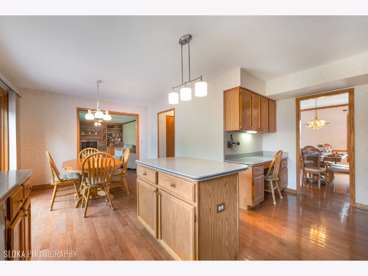
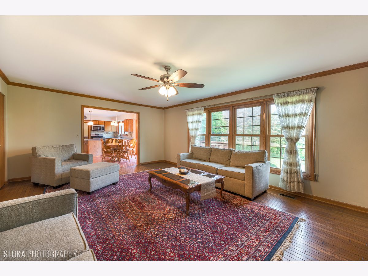
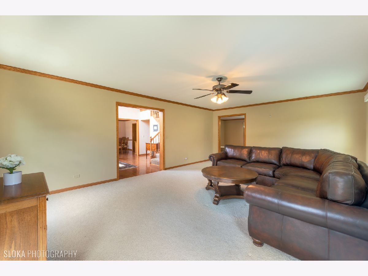
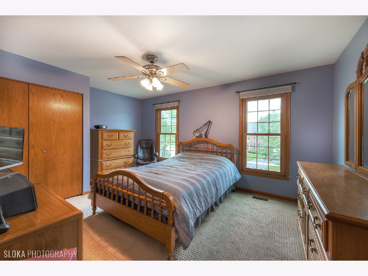
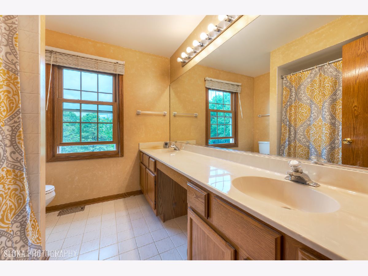
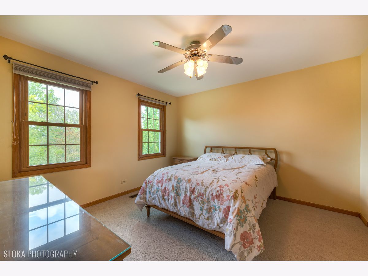
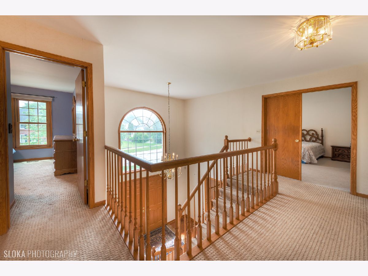
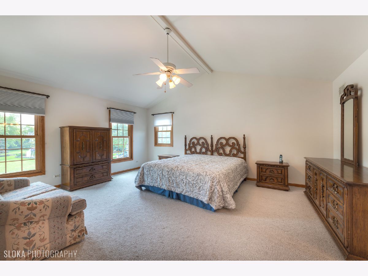
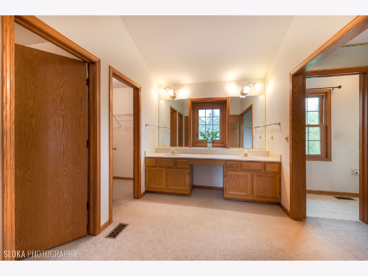
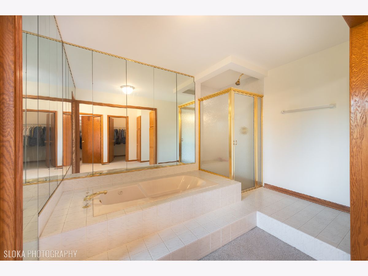
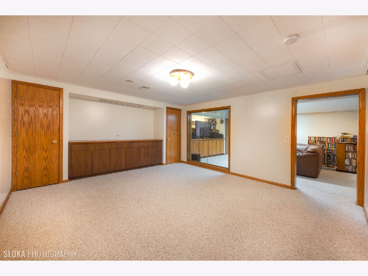
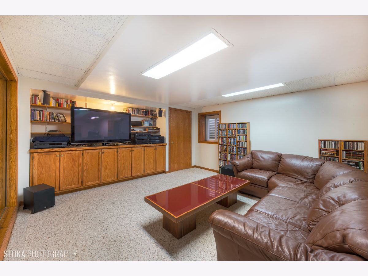
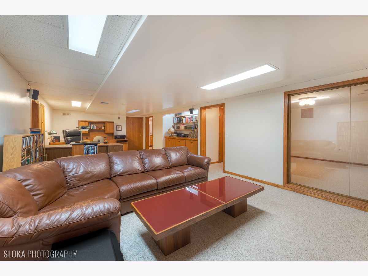
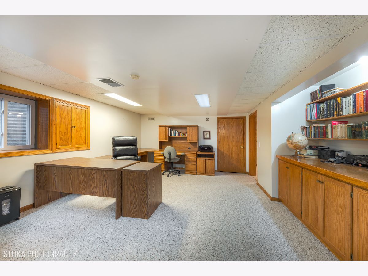
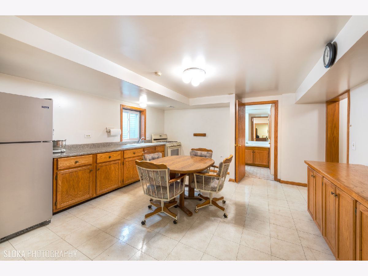
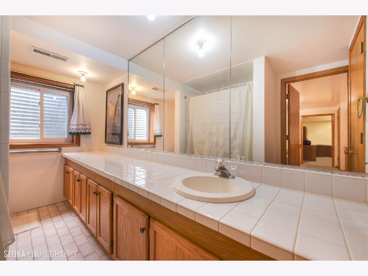
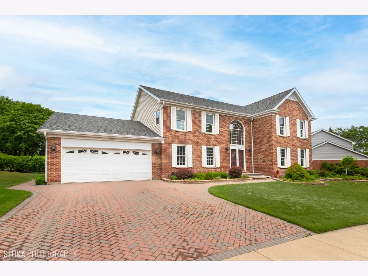
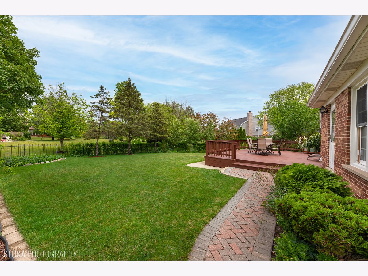
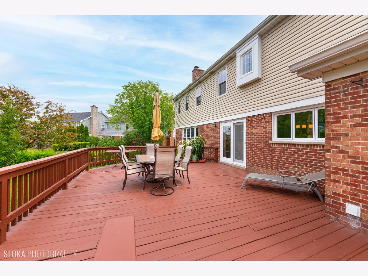
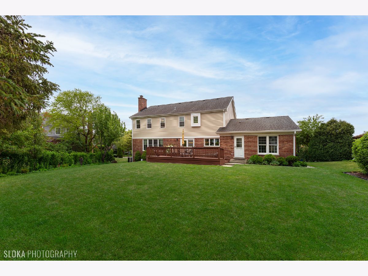
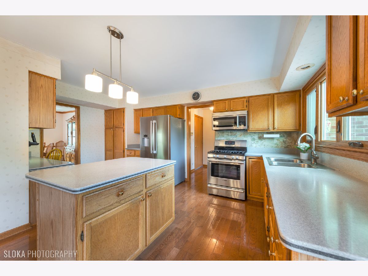
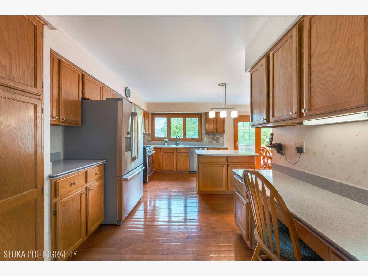
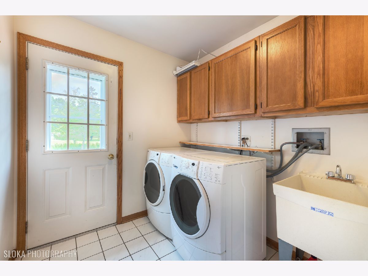
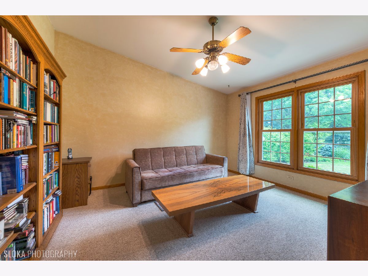
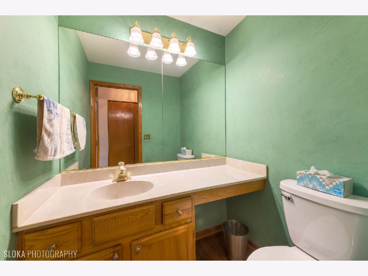
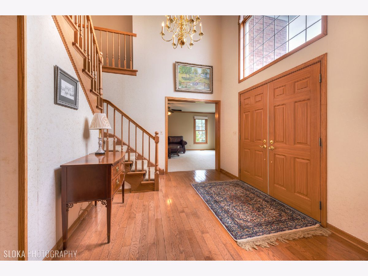
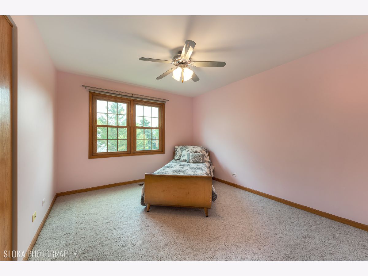
Room Specifics
Total Bedrooms: 4
Bedrooms Above Ground: 4
Bedrooms Below Ground: 0
Dimensions: —
Floor Type: Carpet
Dimensions: —
Floor Type: Carpet
Dimensions: —
Floor Type: Carpet
Full Bathrooms: 4
Bathroom Amenities: Whirlpool
Bathroom in Basement: 1
Rooms: Den,Recreation Room,Exercise Room,Kitchen
Basement Description: Finished
Other Specifics
| 2 | |
| Concrete Perimeter | |
| Brick | |
| Deck | |
| Sidewalks,Streetlights | |
| 10725 | |
| — | |
| Full | |
| Vaulted/Cathedral Ceilings, Hardwood Floors, In-Law Arrangement, First Floor Laundry, Walk-In Closet(s) | |
| Range, Microwave, Dishwasher, Refrigerator, Washer, Dryer, Disposal | |
| Not in DB | |
| Park, Lake, Sidewalks, Street Lights, Street Paved | |
| — | |
| — | |
| — |
Tax History
| Year | Property Taxes |
|---|---|
| 2021 | $11,474 |
Contact Agent
Nearby Similar Homes
Nearby Sold Comparables
Contact Agent
Listing Provided By
Keller Williams Success Realty




