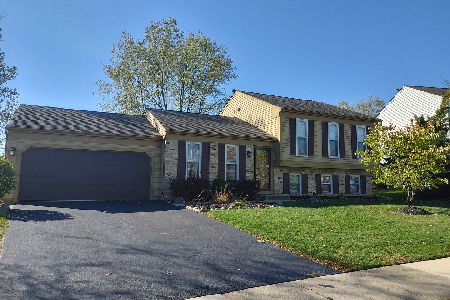670 Leslie Court, Carol Stream, Illinois 60188
$625,000
|
Sold
|
|
| Status: | Closed |
| Sqft: | 3,800 |
| Cost/Sqft: | $153 |
| Beds: | 4 |
| Baths: | 4 |
| Year Built: | 2002 |
| Property Taxes: | $12,566 |
| Days On Market: | 1455 |
| Lot Size: | 0,32 |
Description
Multiple offers received. Highest & Best offer due by February 8,Tuesday at 5pm ! BE IMPRESSED WITH THIS SPECTACULAR CUSTOM HOME IN 3 LEVEL LIVING,BUILT IN 2002 IN TALL OAKS ESTATES ! Located in private cul de sac street, filled with shrubs & trees. Many recent premium updates done by the current original homeowners. Roof-2019, Trane brand-CAC/Furnace 96% 2016, brand-new Mitsubishi mini-split heat & CAC in theater/media room ,2022.(see more added info) Double stairs with curved oak stairs in foyer, & rear spiral stairs . This open floor plan has 2 story ceilings in foyer & family room with top grade commercial ceiling fan, wall of windows. Interior is filled with rich embellishments like gleaming hard wood floors, crown moldings, ceiling speakers ,plantation blinds in windows & back doors 2020, interior panel doors, numerous can lights, premium 42 " kitchen cabinets, integrated & built in GE Profile appliances with center island cook top with downdraft venting, new quartz counters & backsplash 2020. Brand new dining room chandelier, several other light fixtures were replaced 2019. Desirable first floor bedroom with adjacent full bath, could be used as an office/den. Second floor has 3 bedrooms, huge master's suite with tray ceilings, his & hers walk in closet, jetted tub & separate shower, double vanity sinks. Huge bonus room used as movie/office or add on a 4th bedroom in 2nd fl. Lookout basement is finished professionally with large gathering room perfect for entertainment, outfitted with big screen TV, overhead sound surround speakers & more. Full sized kitchen, premium appliances, stainless steel full sized duet fridge/freezer, Bosch dishwasher, beverage fridge, double oven, counter top microwave.Bedroom #5 with adjacent full bath, large recreation room with wired entertainment center, exercise room. Secondary bathrooms updated with designer's tile work & plumbing fixtures.Garage with extra storage shelves & closet & epoxy floor. Whole house is wired for internet & phone system with dual coax cable in all rooms. Ring Alarm system w/ door sensors on front,Blink outdoor cameras installed in front, patio, garage doors. EIFS/Dryvit inspection done recently, with good results. See more of Special Features attached in Additional Info section.
Property Specifics
| Single Family | |
| — | |
| — | |
| 2002 | |
| — | |
| — | |
| No | |
| 0.32 |
| Du Page | |
| Tall Oaks Estates | |
| 572 / Annual | |
| — | |
| — | |
| — | |
| 11314270 | |
| 0126400038 |
Nearby Schools
| NAME: | DISTRICT: | DISTANCE: | |
|---|---|---|---|
|
Grade School
Evergreen Elementary School |
25 | — | |
|
High School
Community High School |
94 | Not in DB | |
Property History
| DATE: | EVENT: | PRICE: | SOURCE: |
|---|---|---|---|
| 25 Mar, 2022 | Sold | $625,000 | MRED MLS |
| 9 Feb, 2022 | Under contract | $579,900 | MRED MLS |
| 30 Jan, 2022 | Listed for sale | $579,900 | MRED MLS |
| — | Last price change | $1 | MRED MLS |
| 22 Dec, 2025 | Listed for sale | $1 | MRED MLS |

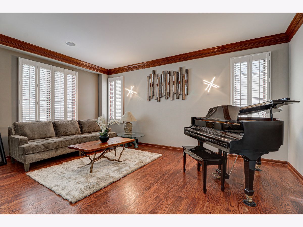
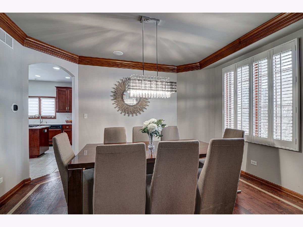
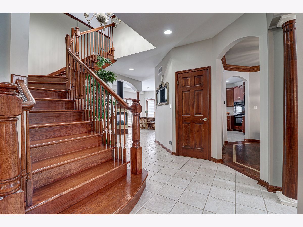
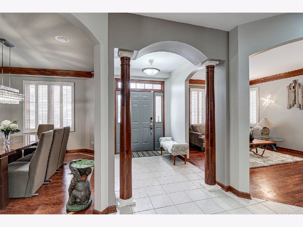
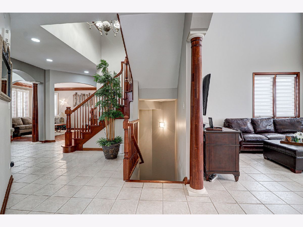
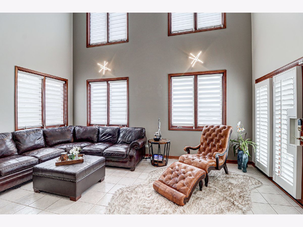
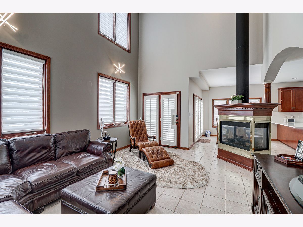
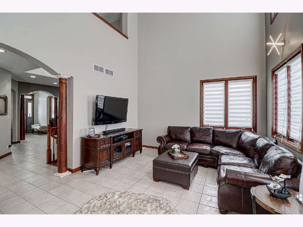
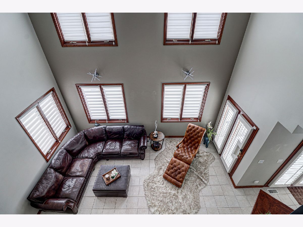
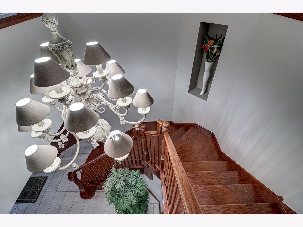
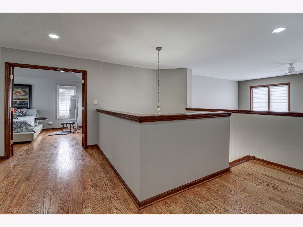
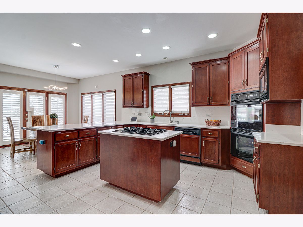
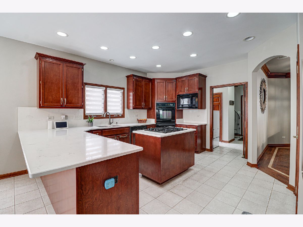
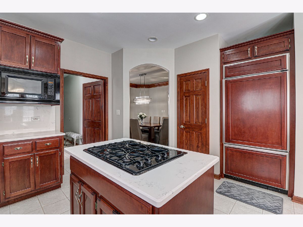
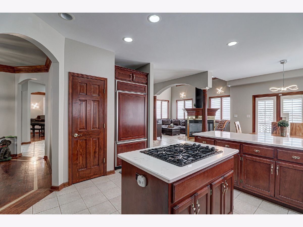
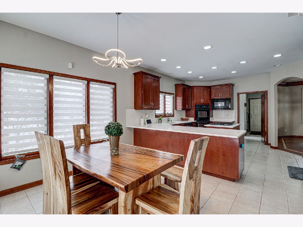
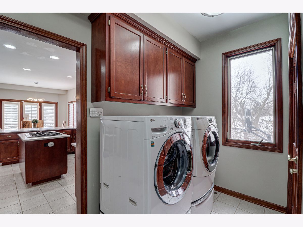
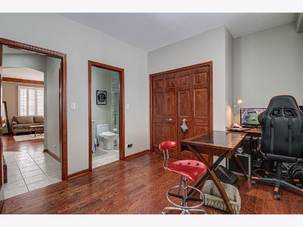
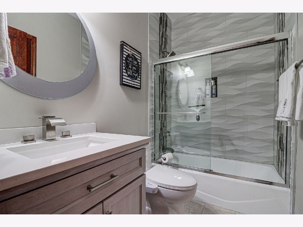
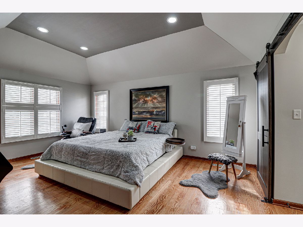
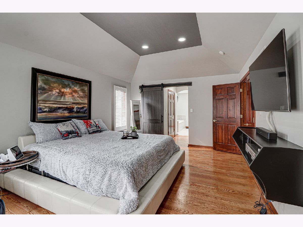
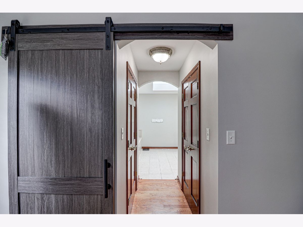
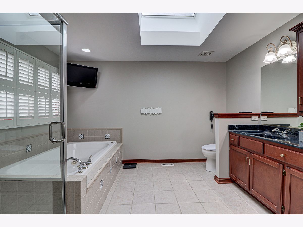
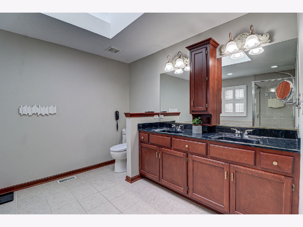
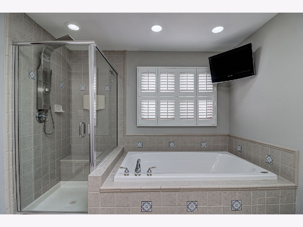
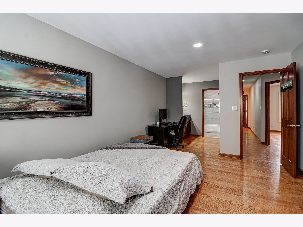
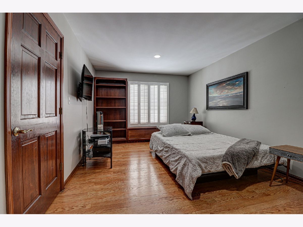
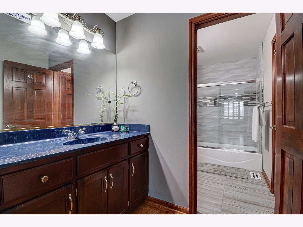
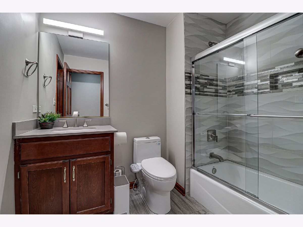
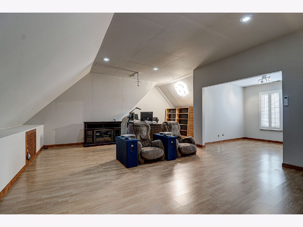
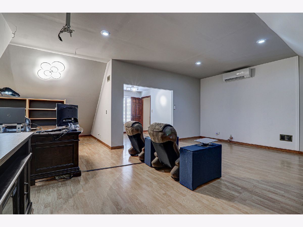
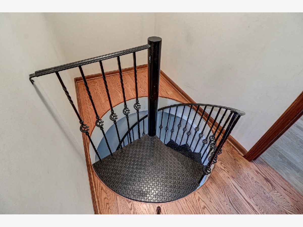
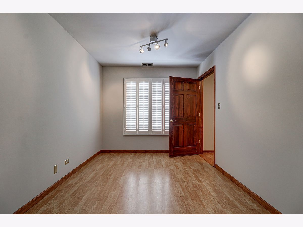
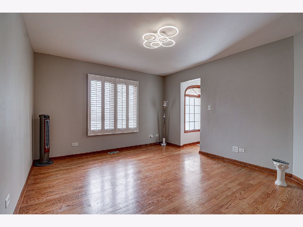
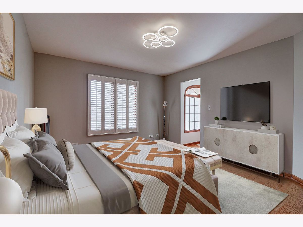
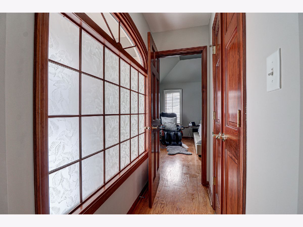
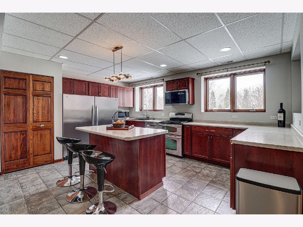
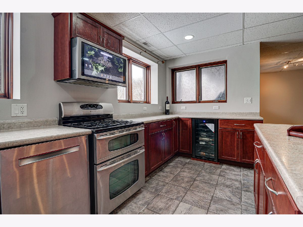
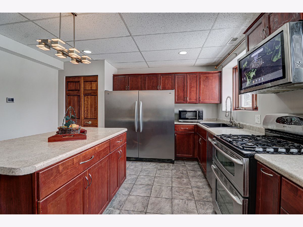
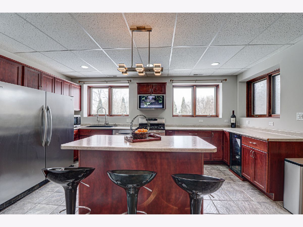
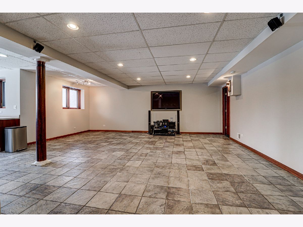
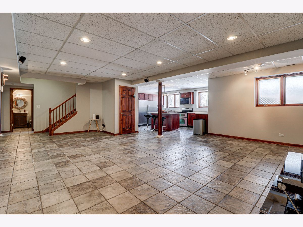
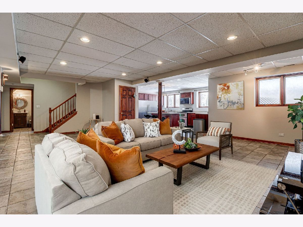
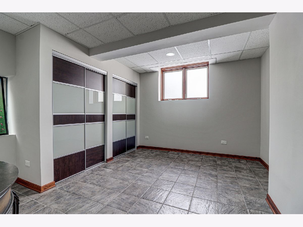
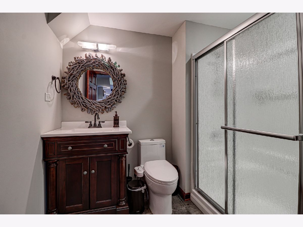
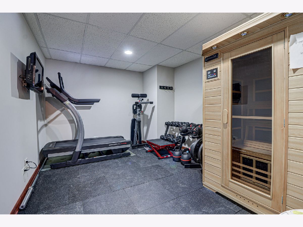
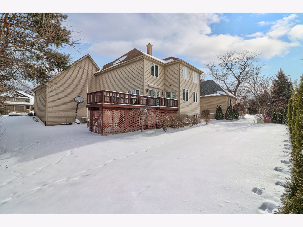
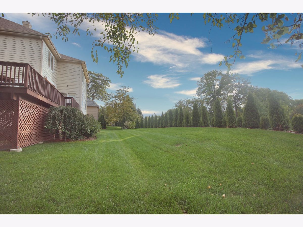
Room Specifics
Total Bedrooms: 5
Bedrooms Above Ground: 4
Bedrooms Below Ground: 1
Dimensions: —
Floor Type: —
Dimensions: —
Floor Type: —
Dimensions: —
Floor Type: —
Dimensions: —
Floor Type: —
Full Bathrooms: 4
Bathroom Amenities: Whirlpool,Double Sink
Bathroom in Basement: 1
Rooms: —
Basement Description: Finished
Other Specifics
| 3 | |
| — | |
| Concrete | |
| — | |
| — | |
| 105X187X97X130 | |
| — | |
| — | |
| — | |
| — | |
| Not in DB | |
| — | |
| — | |
| — | |
| — |
Tax History
| Year | Property Taxes |
|---|---|
| 2022 | $12,566 |
| — | $14,785 |
Contact Agent
Nearby Similar Homes
Nearby Sold Comparables
Contact Agent
Listing Provided By
RE/MAX Enterprises




