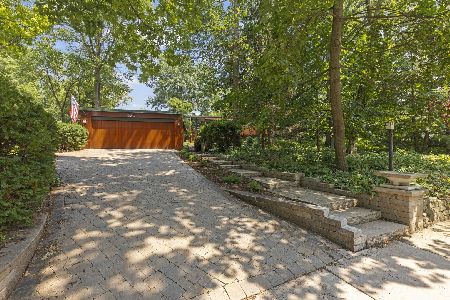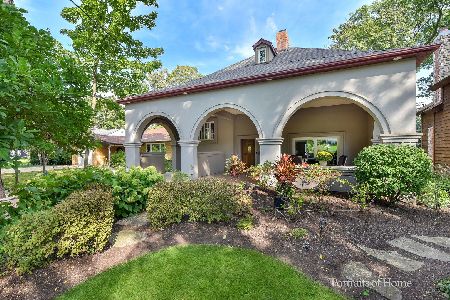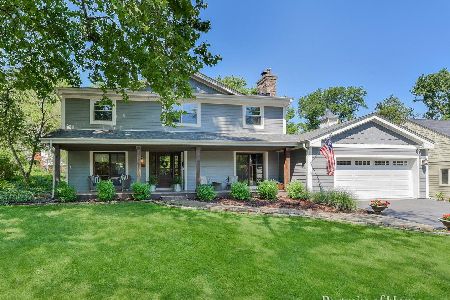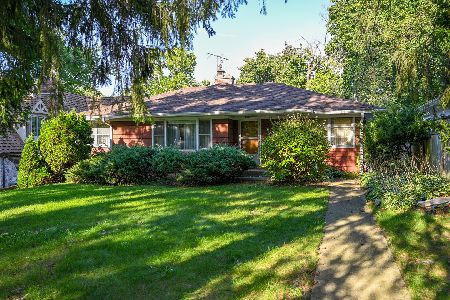670 Plumtree Road, Glen Ellyn, Illinois 60137
$582,500
|
Sold
|
|
| Status: | Closed |
| Sqft: | 2,300 |
| Cost/Sqft: | $261 |
| Beds: | 4 |
| Baths: | 4 |
| Year Built: | 1958 |
| Property Taxes: | $15,067 |
| Days On Market: | 3512 |
| Lot Size: | 0,36 |
Description
Wonderful opportunity to live on one of Glen Ellyn's most sought after streets. This classic colonial is nestled in a tranquil setting with a beautiful park like setting. Spacious living room and dining room offer wonderful entertaining space. Sun room addition offers space to relax and watch nature. Family room opens to kitchen and includes wonderful built in bookcases, fireplace with gas logs and hardwood floors. Plus 3 spacious bedrooms and master suite with private bath. Basement is partially finished with half bath and exterior access. Added bonus is over sized mud room and first floor laundry area. Such a stellar location walk to town, train, schools, and parks.
Property Specifics
| Single Family | |
| — | |
| Colonial | |
| 1958 | |
| Full | |
| — | |
| No | |
| 0.36 |
| Du Page | |
| — | |
| 0 / Not Applicable | |
| None | |
| Lake Michigan,Public | |
| Public Sewer | |
| 09213858 | |
| 0511217023 |
Nearby Schools
| NAME: | DISTRICT: | DISTANCE: | |
|---|---|---|---|
|
Grade School
Ben Franklin Elementary School |
41 | — | |
|
Middle School
Hadley Junior High School |
41 | Not in DB | |
|
High School
Glenbard West High School |
87 | Not in DB | |
Property History
| DATE: | EVENT: | PRICE: | SOURCE: |
|---|---|---|---|
| 14 Jul, 2016 | Sold | $582,500 | MRED MLS |
| 9 May, 2016 | Under contract | $599,900 | MRED MLS |
| 3 May, 2016 | Listed for sale | $599,900 | MRED MLS |
| 1 Aug, 2022 | Sold | $980,000 | MRED MLS |
| 26 Jun, 2022 | Under contract | $950,000 | MRED MLS |
| 23 Jun, 2022 | Listed for sale | $950,000 | MRED MLS |
Room Specifics
Total Bedrooms: 4
Bedrooms Above Ground: 4
Bedrooms Below Ground: 0
Dimensions: —
Floor Type: Carpet
Dimensions: —
Floor Type: Hardwood
Dimensions: —
Floor Type: Carpet
Full Bathrooms: 4
Bathroom Amenities: —
Bathroom in Basement: 1
Rooms: Eating Area,Mud Room,Recreation Room,Heated Sun Room
Basement Description: Partially Finished
Other Specifics
| 2 | |
| Concrete Perimeter | |
| Asphalt | |
| — | |
| — | |
| 80 X 199 | |
| Pull Down Stair,Unfinished | |
| Full | |
| Hardwood Floors, First Floor Laundry | |
| Range, Dishwasher, Refrigerator | |
| Not in DB | |
| Sidewalks, Street Lights, Street Paved | |
| — | |
| — | |
| Gas Log |
Tax History
| Year | Property Taxes |
|---|---|
| 2016 | $15,067 |
| 2022 | $14,373 |
Contact Agent
Nearby Similar Homes
Nearby Sold Comparables
Contact Agent
Listing Provided By
Baird & Warner









